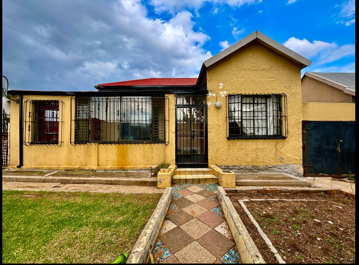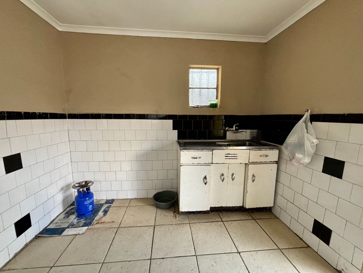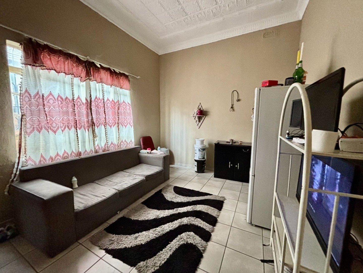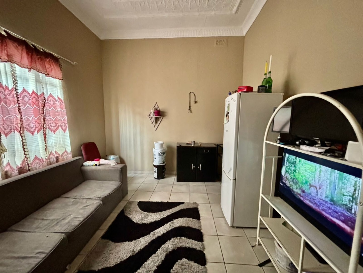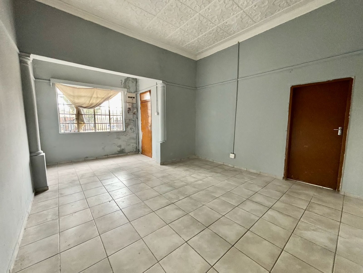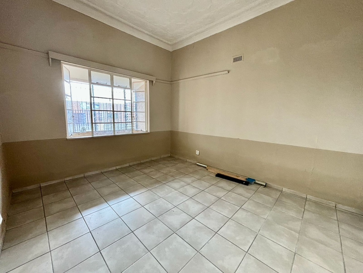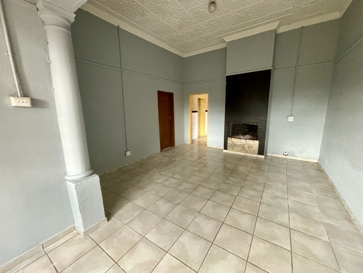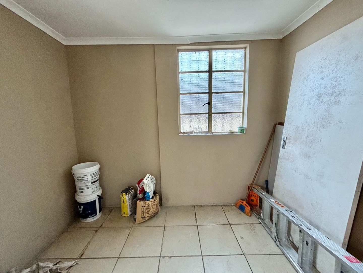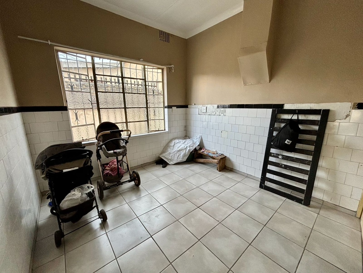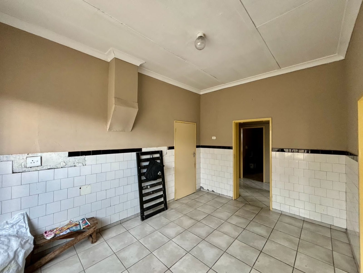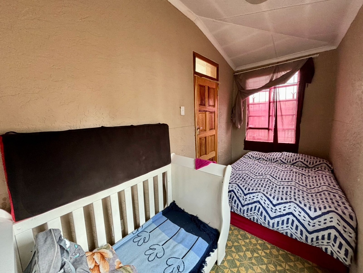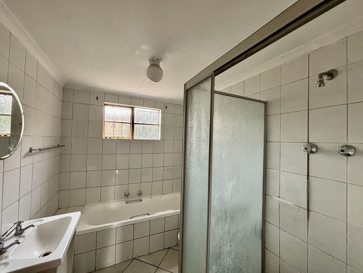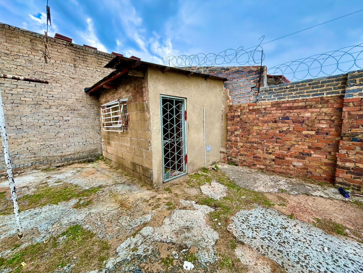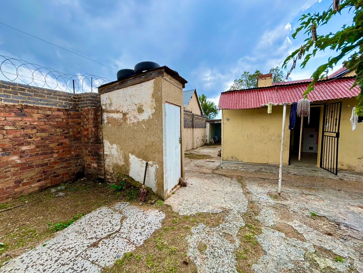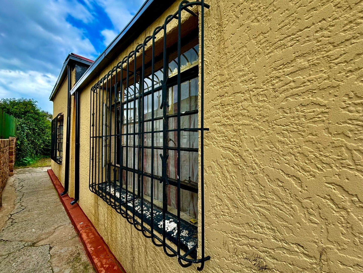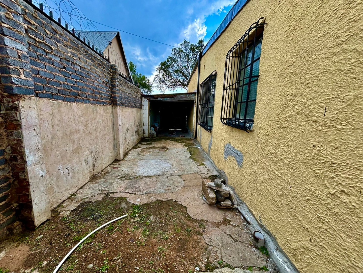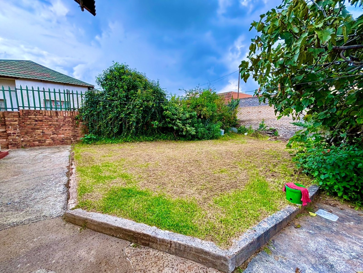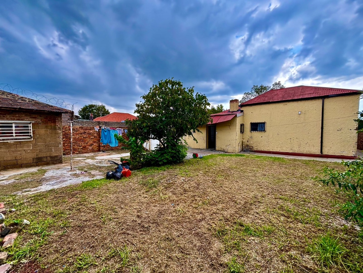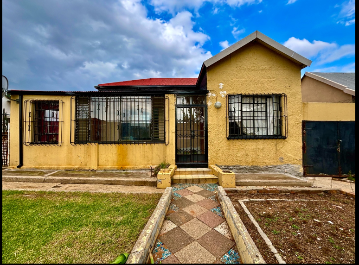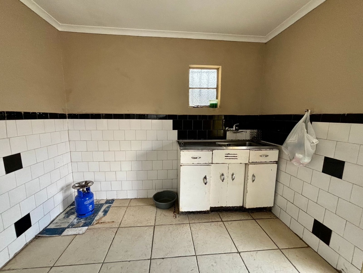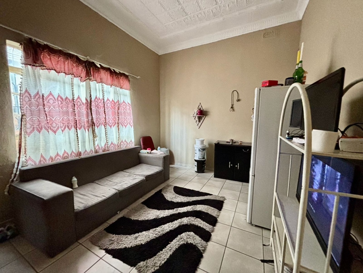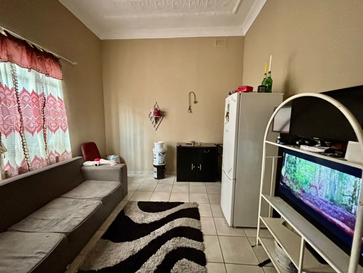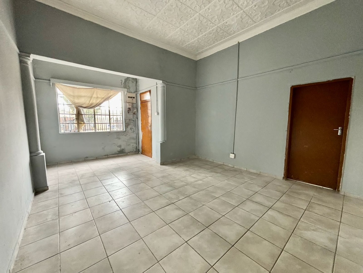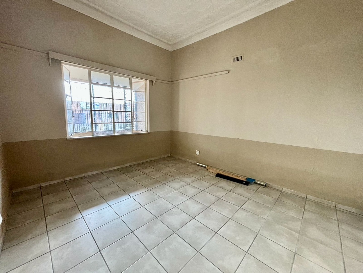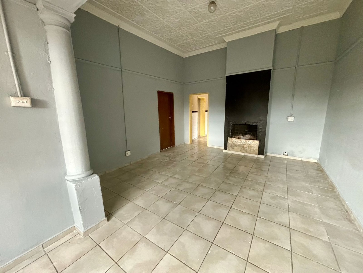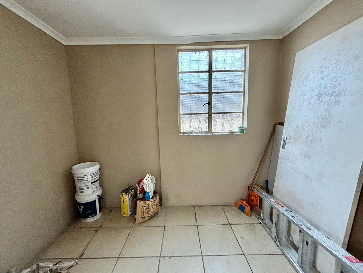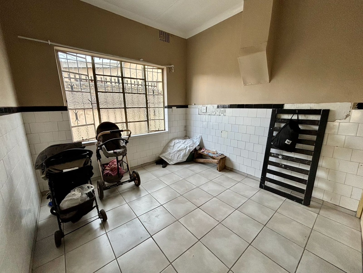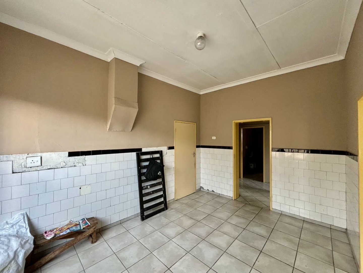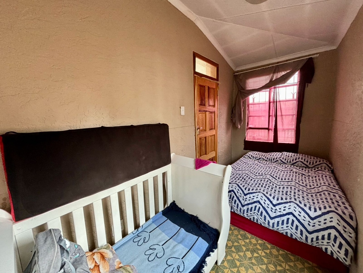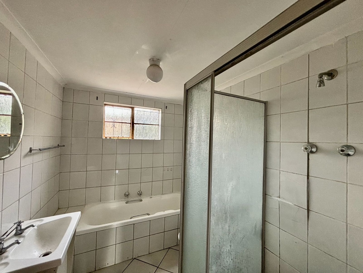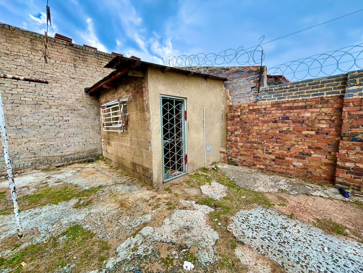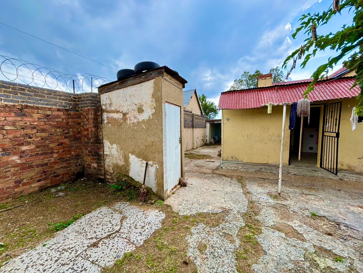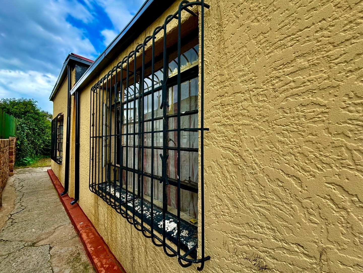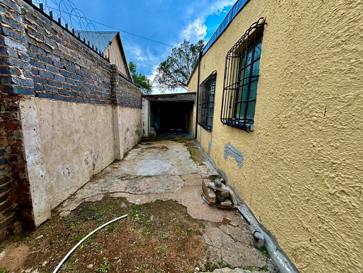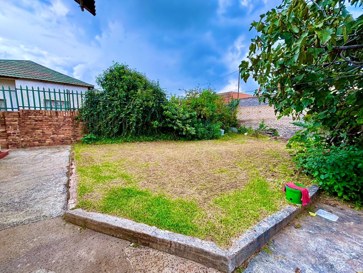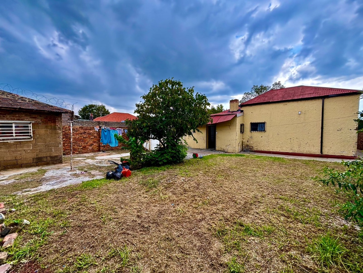- 3
- 1
- 495 m2
Monthly Costs
Monthly Bond Repayment ZAR .
Calculated over years at % with no deposit. Change Assumptions
Affordability Calculator | Bond Costs Calculator | Bond Repayment Calculator | Apply for a Bond- Bond Calculator
- Affordability Calculator
- Bond Costs Calculator
- Bond Repayment Calculator
- Apply for a Bond
Bond Calculator
Affordability Calculator
Bond Costs Calculator
Bond Repayment Calculator
Contact Us

Disclaimer: The estimates contained on this webpage are provided for general information purposes and should be used as a guide only. While every effort is made to ensure the accuracy of the calculator, RE/MAX of Southern Africa cannot be held liable for any loss or damage arising directly or indirectly from the use of this calculator, including any incorrect information generated by this calculator, and/or arising pursuant to your reliance on such information.
Mun. Rates & Taxes: ZAR 640.00
Property description
THREE BEDROOM HOME | ONE BEDROOM FLATLET | RENTAL OPPORTUNITY
Why to Buy?
- Three bedrooms
- Well equipped bathroom
- Kitchen with room for personal touches
- Lounge with a fire place
- Central dining area that flows to the rest of the house
- Flatlet and outside toilet
- Carport
- Spacious garden
Discover the charm, space and versatility of this well located three bedroom home in the heart of Forest Hill. With its fantastic location giving you quick assess to shopping centers, schools and main transport routes this Forest Hill home is ready for a new owner to bring their vision to life. Whether you are a growing family, a first-time buyer, a professional seeking space to work from home or an investor looking for rental potential this property offers an exciting opportunity to shape it to your needs.
This home features three generously sized bedrooms. The master and second bedroom enjoy plenty of natural light creating a calm and comfortable retreat. The third bedroom complete with laminated flooring it is a versatile space that can be used as a home office, creative studio or additional bedroom depending on your lifestyle needs. A full bathroom equipped with a bath, shower and basin. Providing everyday convenience for you and your family. The layout supports a functional and family-friendly living environment.
The kitchen is spacious and functional offering the perfect foundation for a custom renovation. It flows seamlessly into the dining area creating a connected space that can easily become the heart of the home. With ample room for upgrades and modern appliances this kitchen-dining combo holds great potential for transformation. Step into a bright and airy lounge featuring a cozy fireplace a perfect centerpiece for relaxing evenings or entertaining guests. The living area offers a warm and inviting atmosphere ideal for both quiet nights in and family gatherings.
Step outside and explore the possibilities of the expansive garden. Whether you're dreaming of a landscaped garden, adding a covered patio for outdoor entertaining or constructing income generating flatlets, the space is yours to reimagine. There is also a carport, a single-room flatlet ideal for extended family or rental and an external toilet for added functionality.
Security is well considered with burglar bars installed throughout offering peace of mind for you and your loved ones.
Do not hesitate call us today and come see what this property has to offer.
Property Details
- 3 Bedrooms
- 1 Bathrooms
- 1 Lounges
- 1 Dining Area
Property Features
- Storage
- Pets Allowed
- Fence
- Kitchen
- Fire Place
- Guest Toilet
- Entrance Hall
- Garden
| Bedrooms | 3 |
| Bathrooms | 1 |
| Erf Size | 495 m2 |
