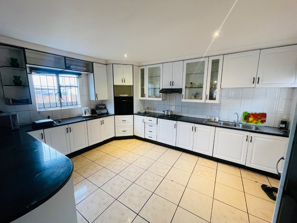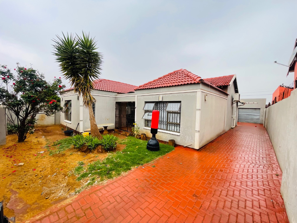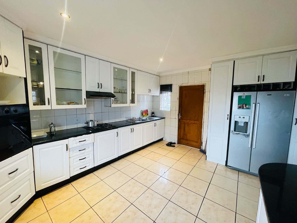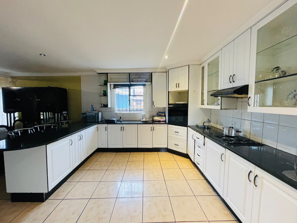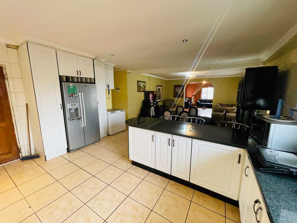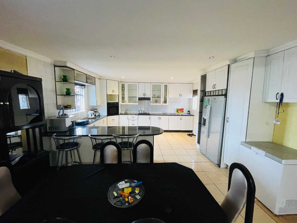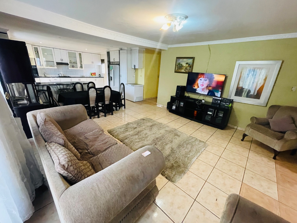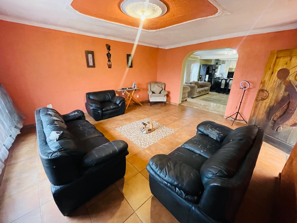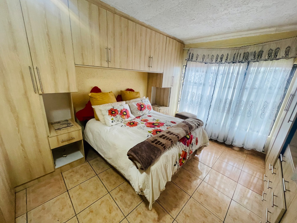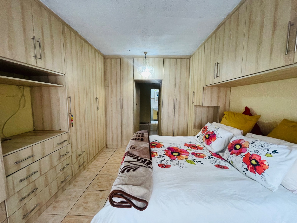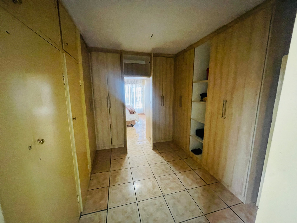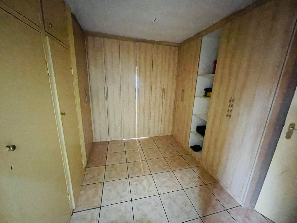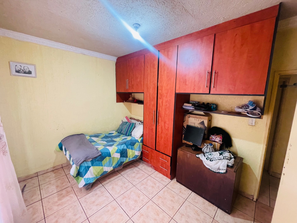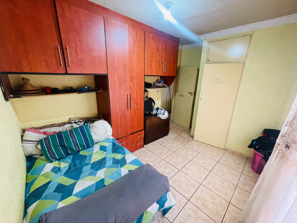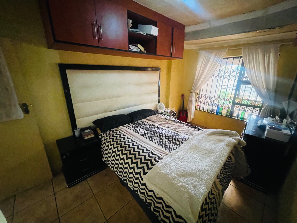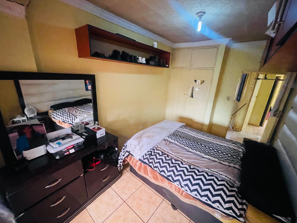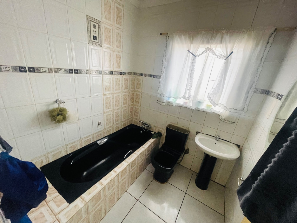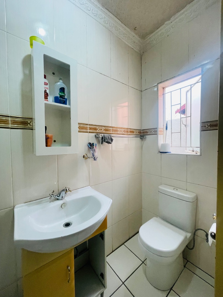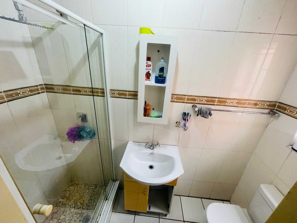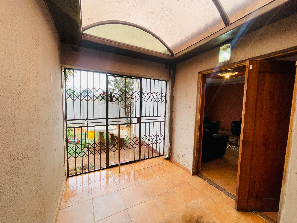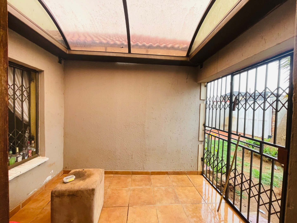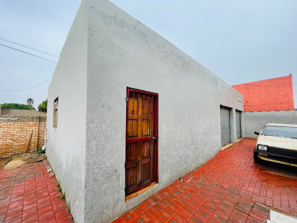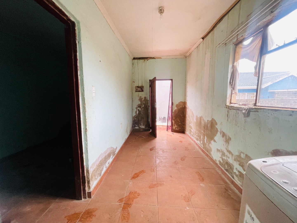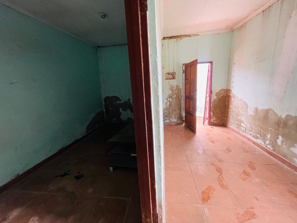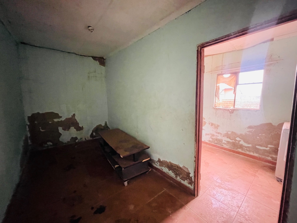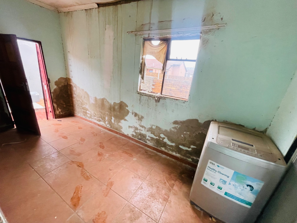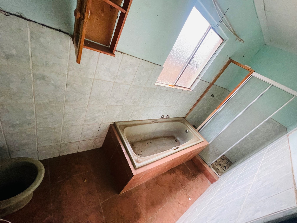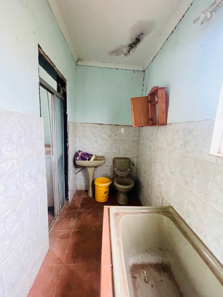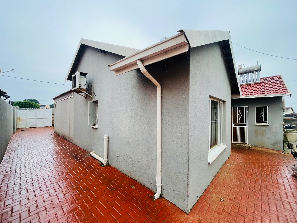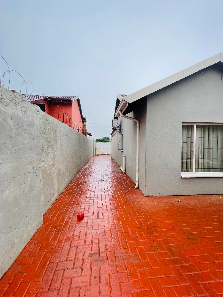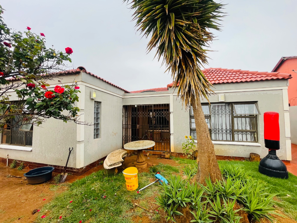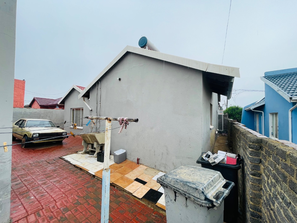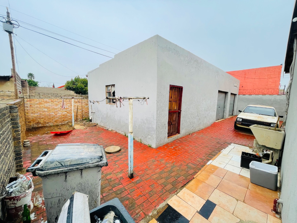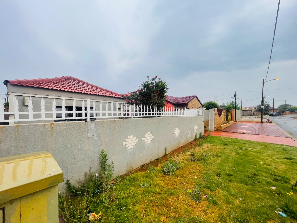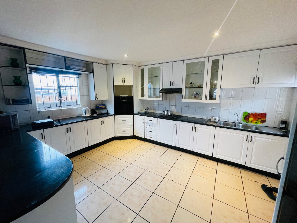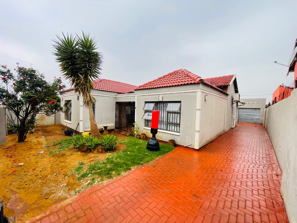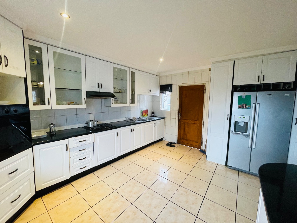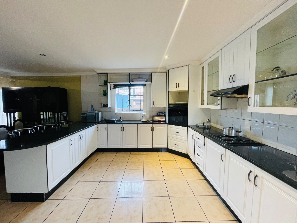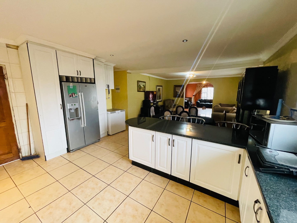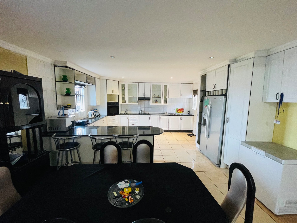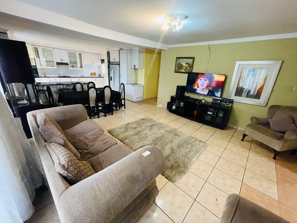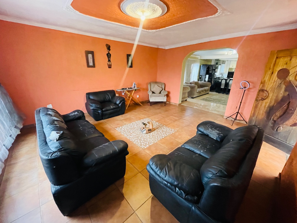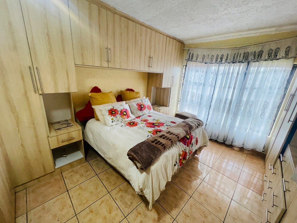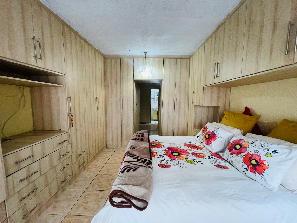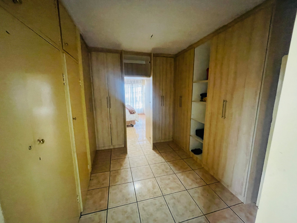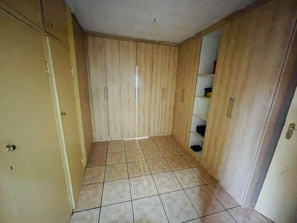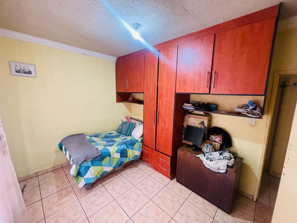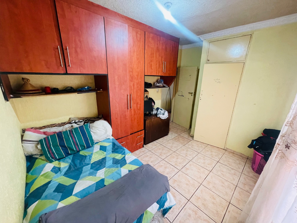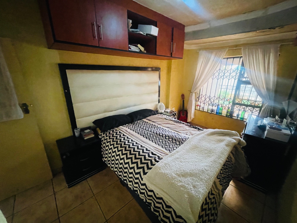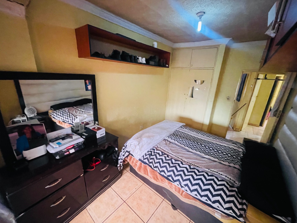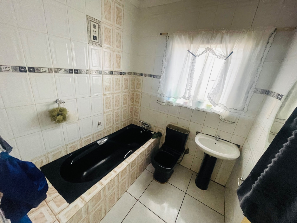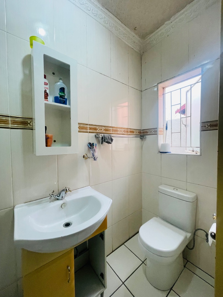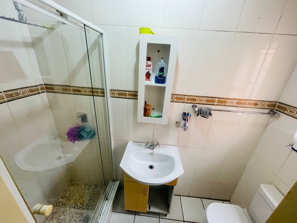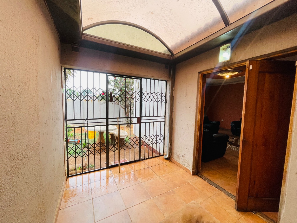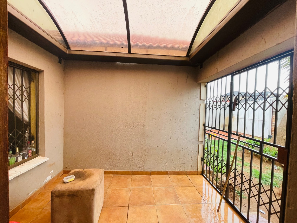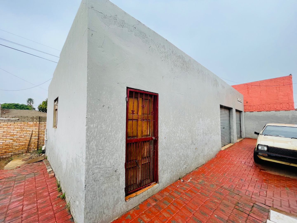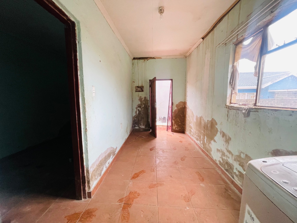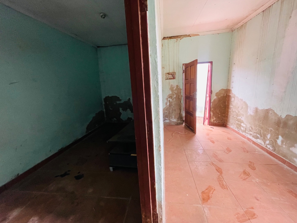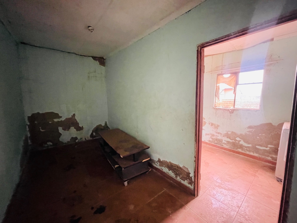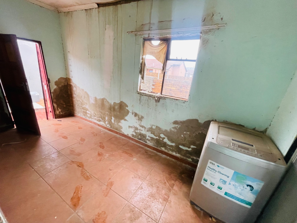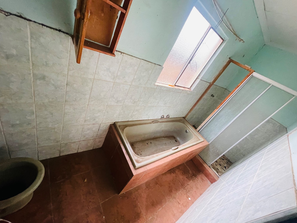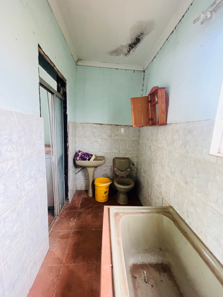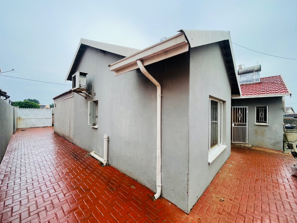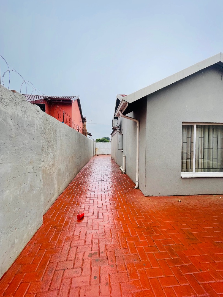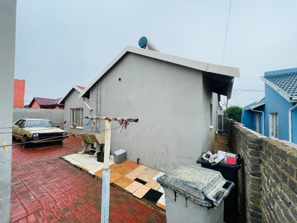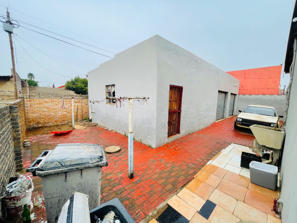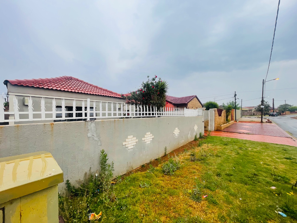- 3
- 3
- 2
- 300 m2
- 455 m2
Monthly Costs
Monthly Bond Repayment ZAR .
Calculated over years at % with no deposit. Change Assumptions
Affordability Calculator | Bond Costs Calculator | Bond Repayment Calculator | Apply for a Bond- Bond Calculator
- Affordability Calculator
- Bond Costs Calculator
- Bond Repayment Calculator
- Apply for a Bond
Bond Calculator
Affordability Calculator
Bond Costs Calculator
Bond Repayment Calculator
Contact Us

Disclaimer: The estimates contained on this webpage are provided for general information purposes and should be used as a guide only. While every effort is made to ensure the accuracy of the calculator, RE/MAX of Southern Africa cannot be held liable for any loss or damage arising directly or indirectly from the use of this calculator, including any incorrect information generated by this calculator, and/or arising pursuant to your reliance on such information.
Mun. Rates & Taxes: ZAR 800.00
Property description
MODERN THREE-BEDROOM FAMILY HOME | DOUBLE LOUNGE | SOLAR GEYSER | FULLY TILED
Why to Buy?
- Three bedrooms
•2 bathrooms – including a full family bathroom
•Built-in cupboards in 2 bedrooms
•Open plan kitchen with stylish white built-ins and downlights
•Dining area flowing into a spacious double lounge
•Double garage for secure parking
•Outside cottage – ideal for extended family or extra income
•Solar geyser for energy efficiency
Located in the highly desirable suburb of Ennerdale Extension 10, this beautifully maintained home offers the perfect balance of modern living and everyday convenience. Ideally situated just minutes from local shopping centres and within close proximity to a range of reputable schools including: Mid Ennerdale Primary, Ennerdale Secondary, Oakdale Secondary, Spectrum Primary, Lawley Primary and Poseidon Road Primary, this property is perfect for growing families. Commuting to Johannesburg CBD is also a breeze, with easy access to major transport routes ensuring travel times of under 40 minutes combining lifestyle and accessibility in one.
Step inside to discover a neat, well-cared-for home that boasts an open-plan design ideal for modern family living. The kitchen, dining and lounge areas flow effortlessly together, creating a warm, sociable space for entertaining and everyday life. The kitchen is a standout feature, stylishly fitted with sleek white built-in cupboards, elegant downlighting and modern finishes that elevate the heart of the home. The main bedroom offers privacy and comfort with its own onsuite shower and walk-in closet, while two additional bedrooms, each with built-in cupboards — are serviced by a well-appointed full bathroom.
Outside, the value continues with a secure double garage and a separate cottage — ideal for extended family, a private home office or as a potential rental income opportunity. A solar geyser helps reduce utility costs, making this home as eco-friendly as it is economical.
Whether you're looking to settle down or invest, this move-in-ready property delivers space, style, and versatility in a well-connected community.
Don’t miss this opportunity call today to book your exclusive viewing!
Property Details
- 3 Bedrooms
- 3 Bathrooms
- 2 Garages
- 1 Ensuite
- 1 Lounges
- 2 Dining Area
Property Features
- Staff Quarters
- Wheelchair Friendly
- Pets Allowed
- Access Gate
- Kitchen
- Entrance Hall
- Paving
- Garden
- Family TV Room
- Solar Geyser
- Flatlet
- Built in Wardrobes
- Open Plan
- Enclosed Patio
| Bedrooms | 3 |
| Bathrooms | 3 |
| Garages | 2 |
| Floor Area | 300 m2 |
| Erf Size | 455 m2 |
