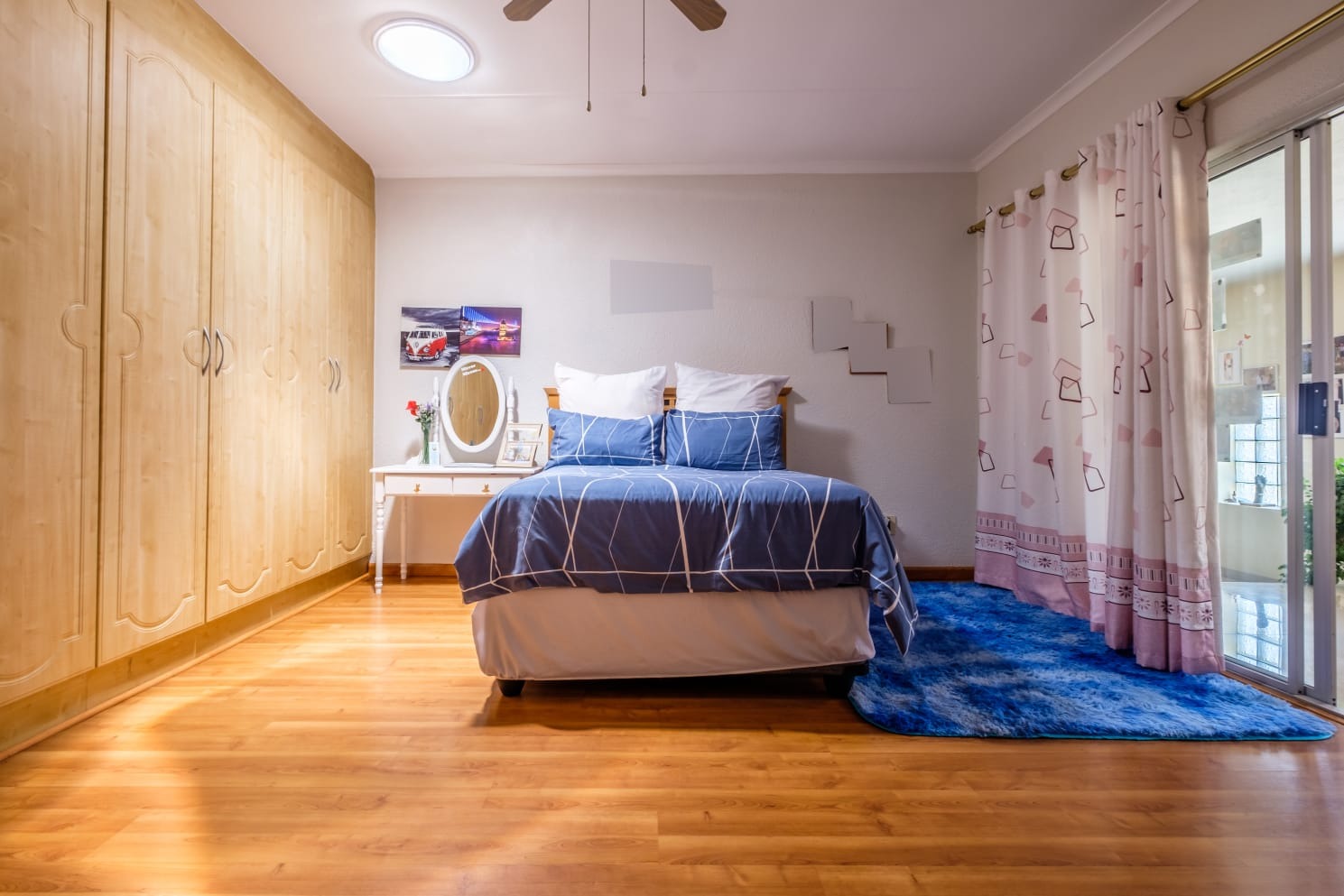- 5
- 4
- 3
- 810 m2
Monthly Costs
Monthly Bond Repayment ZAR .
Calculated over years at % with no deposit. Change Assumptions
Affordability Calculator | Bond Costs Calculator | Bond Repayment Calculator | Apply for a Bond- Bond Calculator
- Affordability Calculator
- Bond Costs Calculator
- Bond Repayment Calculator
- Apply for a Bond
Bond Calculator
Affordability Calculator
Bond Costs Calculator
Bond Repayment Calculator
Contact Us

Disclaimer: The estimates contained on this webpage are provided for general information purposes and should be used as a guide only. While every effort is made to ensure the accuracy of the calculator, RE/MAX of Southern Africa cannot be held liable for any loss or damage arising directly or indirectly from the use of this calculator, including any incorrect information generated by this calculator, and/or arising pursuant to your reliance on such information.
Mun. Rates & Taxes: ZAR 1104.00
Property description
This distinguished residence, situated in the metropolitan and suburban locale of Elandspark, Johannesburg, presents an exceptional opportunity for discerning homeowners. The property boasts a commanding street presence with a gated entrance, robust perimeter wall, and a neatly paved herringbone driveway leading to a prominent three-car garage, complemented by four additional parking spaces. The exterior is meticulously maintained, featuring a classic tiled roof and landscaped garden beds, enhancing its inherent kerb appeal. Upon entry, the interior unfolds into expansive living areas designed for both comfort and sophisticated entertaining. The home comprises two lounges, a dedicated dining room, and a family TV room, providing versatile spaces for relaxation and social gatherings. The kitchen is a focal point, equipped with modern stainless steel appliances, ample cabinetry, dark granite countertops, and a scullery, all accentuated by vibrant design elements. Sliding doors facilitate seamless transitions to outdoor areas. Accommodation includes five generously proportioned bedrooms and four well-appointed bathrooms, two of which are en-suite, ensuring privacy and convenience. A guest toilet and a dedicated study further enhance the functionality of the home. The property also benefits from a separate flatlet and staff quarters, offering flexible living arrangements or potential rental income. Outdoor living is catered for with a spacious 810 sqm erf, featuring a well-maintained garden and extensive paving. A built-in braai room provides an ideal setting for al fresco dining and entertainment. Security is paramount, with features including an access gate, comprehensive alarm system, 24-hour security surveillance, CCTV, and burglar bars, ensuring peace of mind. Air conditioning units are installed throughout for optimal climate control, and a satellite dish is present for connectivity. Key Features: * Five Bedrooms, Four Bathrooms (Two En-suite) * Three Garages and Four Additional Parking Spaces * Two Lounges, Dining Room, and Family TV Room * Modern Kitchen with Scullery and Granite Countertops * Dedicated Study and Guest Toilet * Separate Flatlet and Staff Quarters * Built-in Braai Room * Comprehensive Security: Access Gate, Alarm, 24-Hour Security, CCTV, Burglar Bars * Air Conditioning and Satellite Dish * 810 sqm Erf with Landscaped Garden and Paving
Property Details
- 5 Bedrooms
- 4 Bathrooms
- 3 Garages
- 2 Ensuite
- 2 Lounges
- 1 Dining Area
- 1 Flatlet
Property Features
- Study
- Staff Quarters
- Laundry
- Aircon
- Pets Allowed
- Access Gate
- Alarm
- Kitchen
- Built In Braai
- Guest Toilet
- Entrance Hall
- Paving
- Garden
- Family TV Room
| Bedrooms | 5 |
| Bathrooms | 4 |
| Garages | 3 |
| Erf Size | 810 m2 |































































