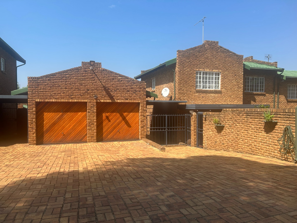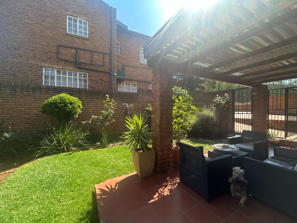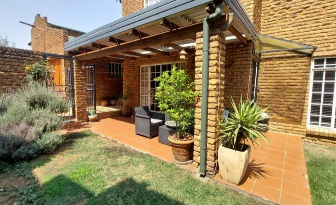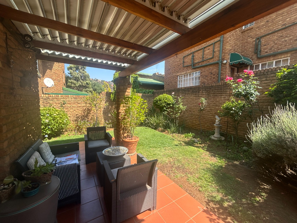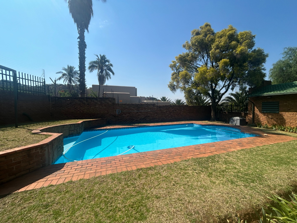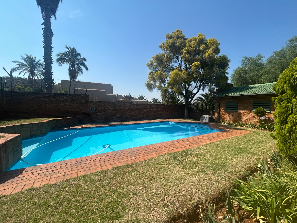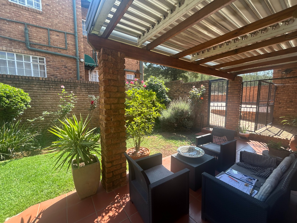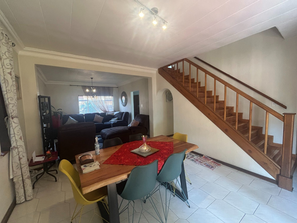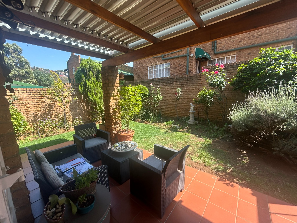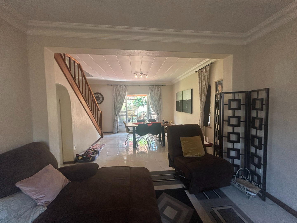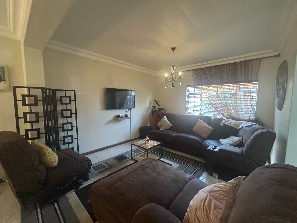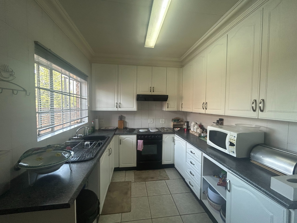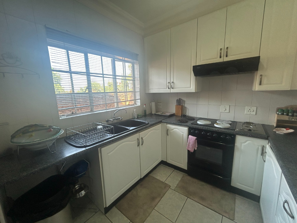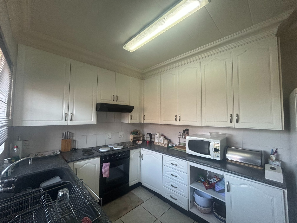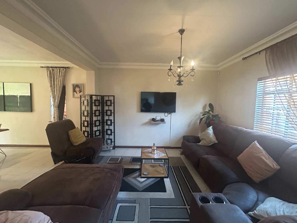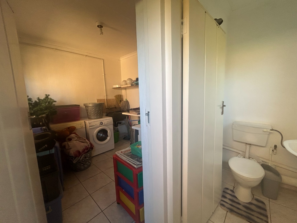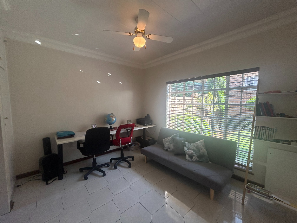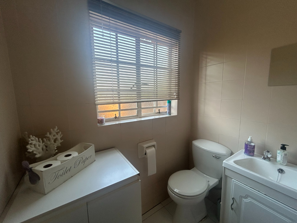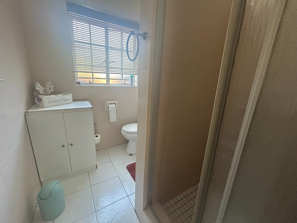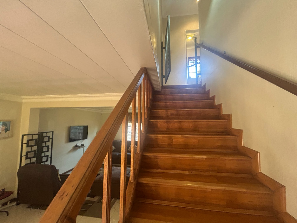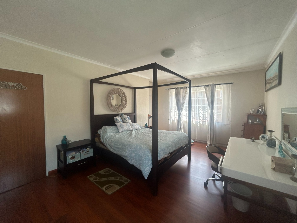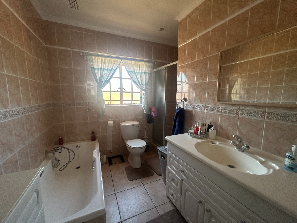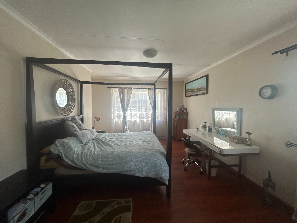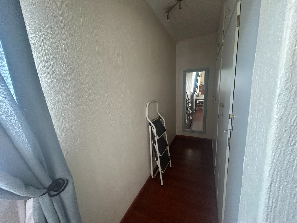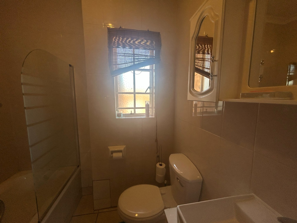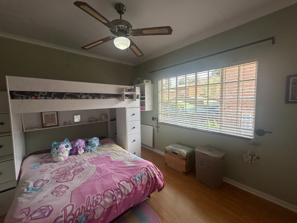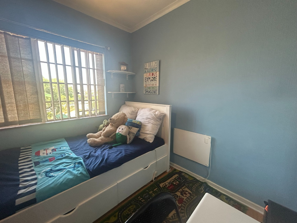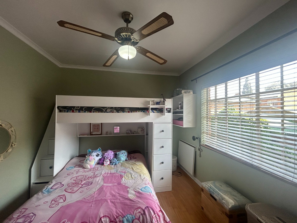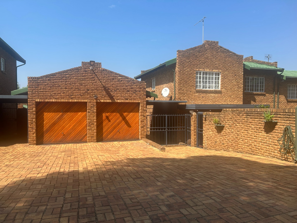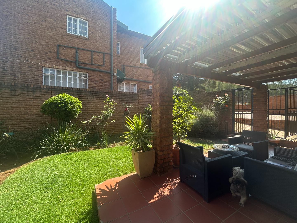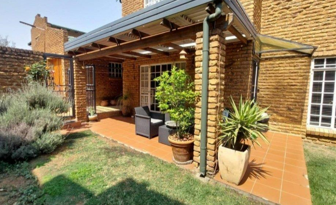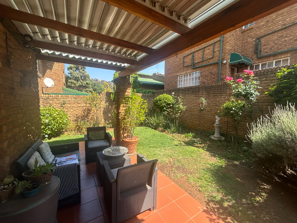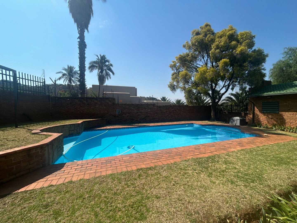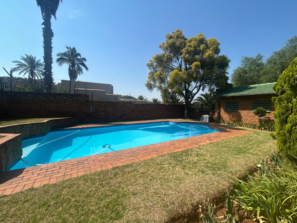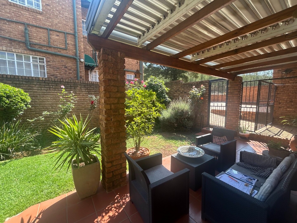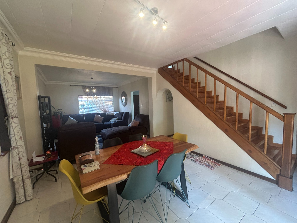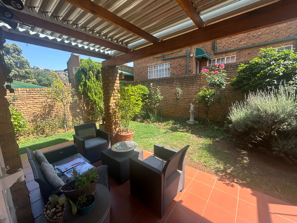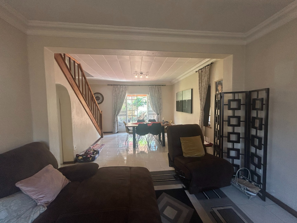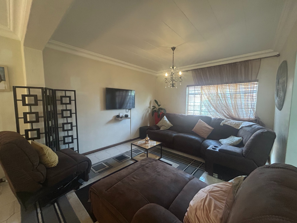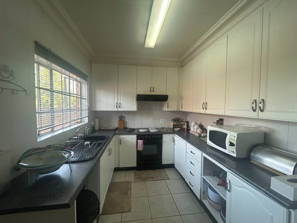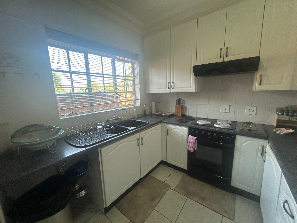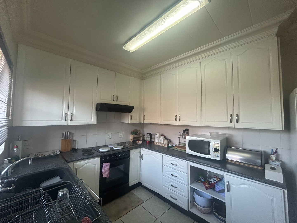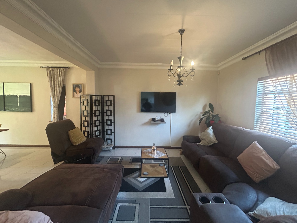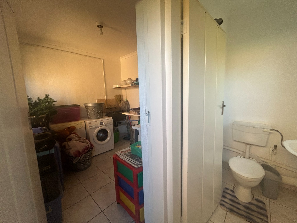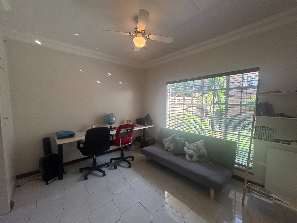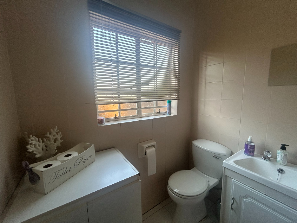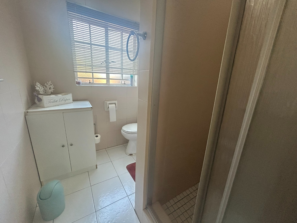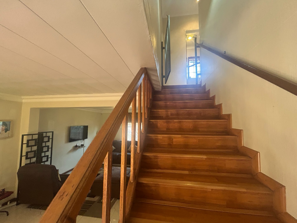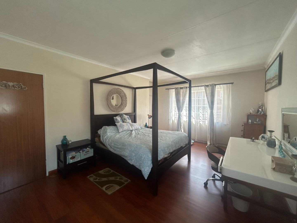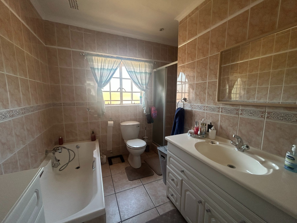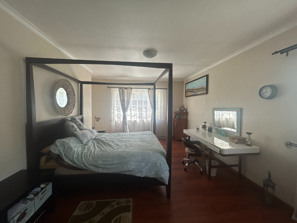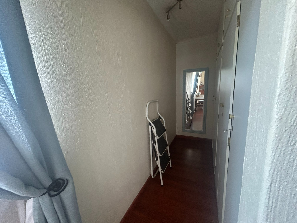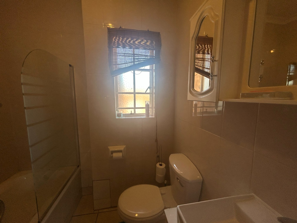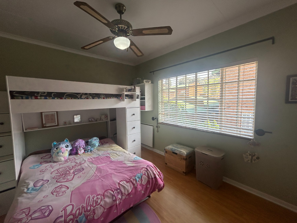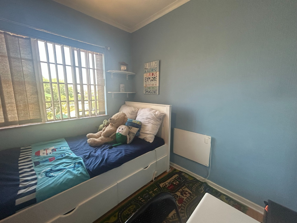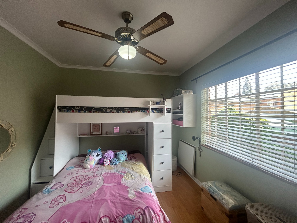- 4
- 3
- 1
- 169 m2
- 4 737 m2
Monthly Costs
Monthly Bond Repayment ZAR .
Calculated over years at % with no deposit. Change Assumptions
Affordability Calculator | Bond Costs Calculator | Bond Repayment Calculator | Apply for a Bond- Bond Calculator
- Affordability Calculator
- Bond Costs Calculator
- Bond Repayment Calculator
- Apply for a Bond
Bond Calculator
Affordability Calculator
Bond Costs Calculator
Bond Repayment Calculator
Contact Us

Disclaimer: The estimates contained on this webpage are provided for general information purposes and should be used as a guide only. While every effort is made to ensure the accuracy of the calculator, RE/MAX of Southern Africa cannot be held liable for any loss or damage arising directly or indirectly from the use of this calculator, including any incorrect information generated by this calculator, and/or arising pursuant to your reliance on such information.
Mun. Rates & Taxes: ZAR 1065.00
Monthly Levy: ZAR 2260.00
Property description
Key Features:
* 4 Bedrooms, 3 Bathrooms (1 en-suite)
* 169 sqm Floor Size
* Open-plan Lounge and Dining Room
* Dedicated Study and Laundry Room
* Private Garden with Covered Patio and Awning
* Single Garage, carport plus 4 Parking Spaces
* Staff Quarters
* Alarm System, Electric Fencing, Access Gate
* Pet-Friendly within a Secure Complex
* Located in a Quiet Cul-de-Sac
Nestled in a tranquil cul-de-sac within a secure complex in Bassonia, Johannesburg, this inviting 4-bedroom residence offers comfortable family living. The durable face brick exterior ensures low maintenance, presenting a welcoming kerb appeal. This sought-after residential area is known for its peaceful environment and convenient access to local amenities.
Step inside to discover a well-appointed interior spanning 169 square metres. The open-plan design seamlessly connects the living spaces, featuring a dedicated lounge and dining room, ideal for both daily family life and entertaining guests. The functional kitchen provides ample space for culinary endeavours. Additionally, the home includes a private study, offering a quiet area for work or contemplation, and a convenient laundry room.
Accommodation comprises four generously sized bedrooms and three bathrooms, with one being an en-suite, ensuring privacy and comfort for all residents. The property also benefits from staff quarters, adding to its practical appeal and versatility.
Outdoor living is a highlight, with a private garden providing a serene escape. Enjoy the covered, tiled patio, perfect for alfresco dining or relaxation, complete with an awning for added comfort. The property features extensive paving, a single garage, and ample additional parking for up to six vehicles, catering to multiple cars or guests. Pets are welcome, making this an ideal home for animal lovers.
Security is a priority, with features including an alarm system, electric fencing, an access gate, and security gates, providing peace of mind within this secure complex environment. The property is fully fenced, enhancing privacy and safety.
This home combines practical features with a comfortable lifestyle, making it an excellent opportunity for families seeking a secure and spacious residence.
Contact me for an opportunity to view !
Property Details
- 4 Bedrooms
- 3 Bathrooms
- 1 Garages
- 1 Ensuite
- 1 Lounges
- 1 Dining Area
Property Features
- Study
- Patio
- Staff Quarters
- Laundry
- Pets Allowed
- Fence
- Access Gate
- Alarm
- Kitchen
- Paving
- Garden
- Family TV Room
- Pet Friendly
- 4 Bedroom
- 3 bathrooms
- Staff Quarters
| Bedrooms | 4 |
| Bathrooms | 3 |
| Garages | 1 |
| Floor Area | 169 m2 |
| Erf Size | 4 737 m2 |
