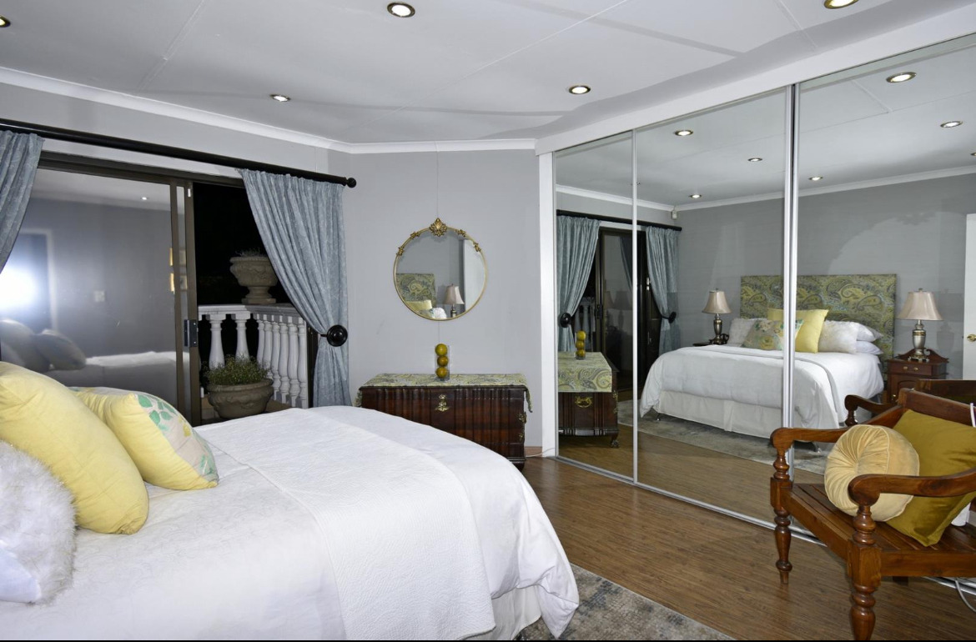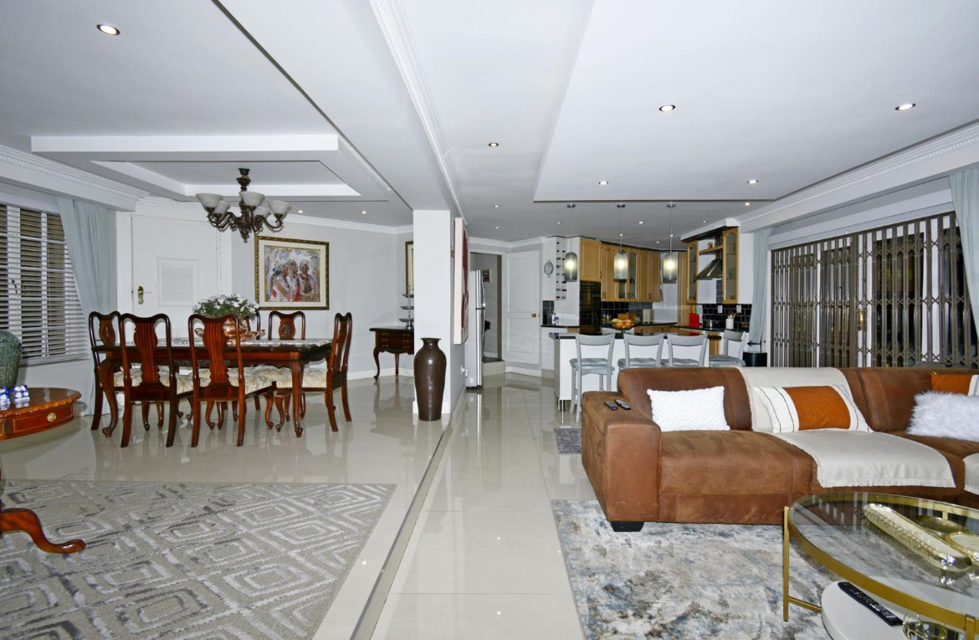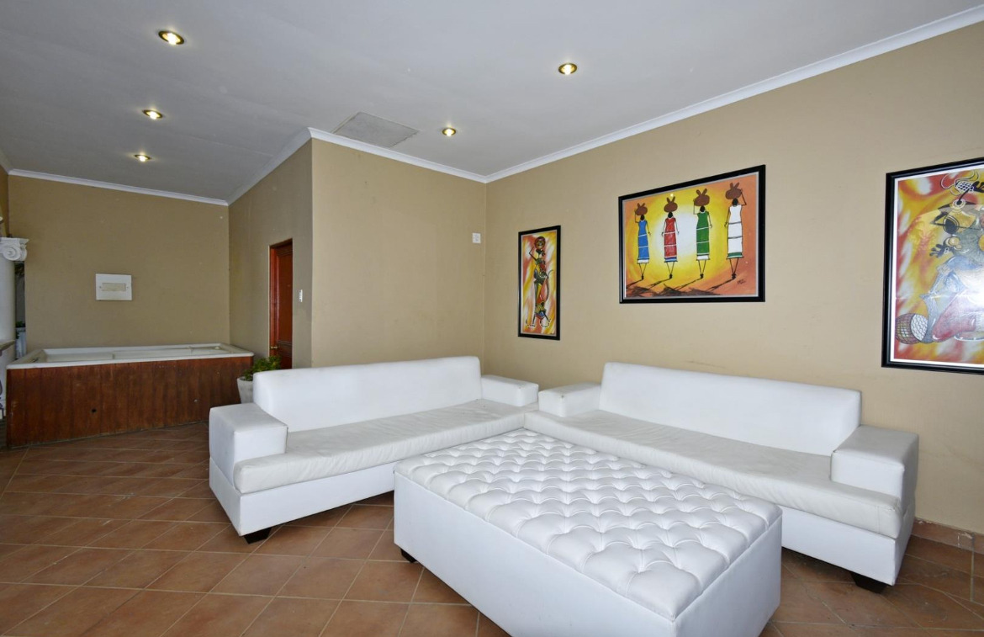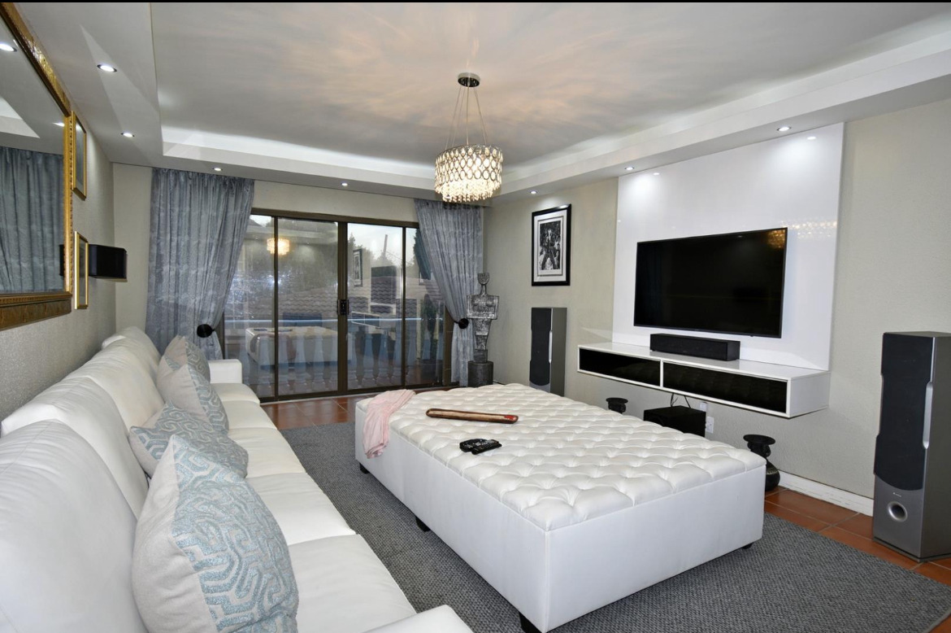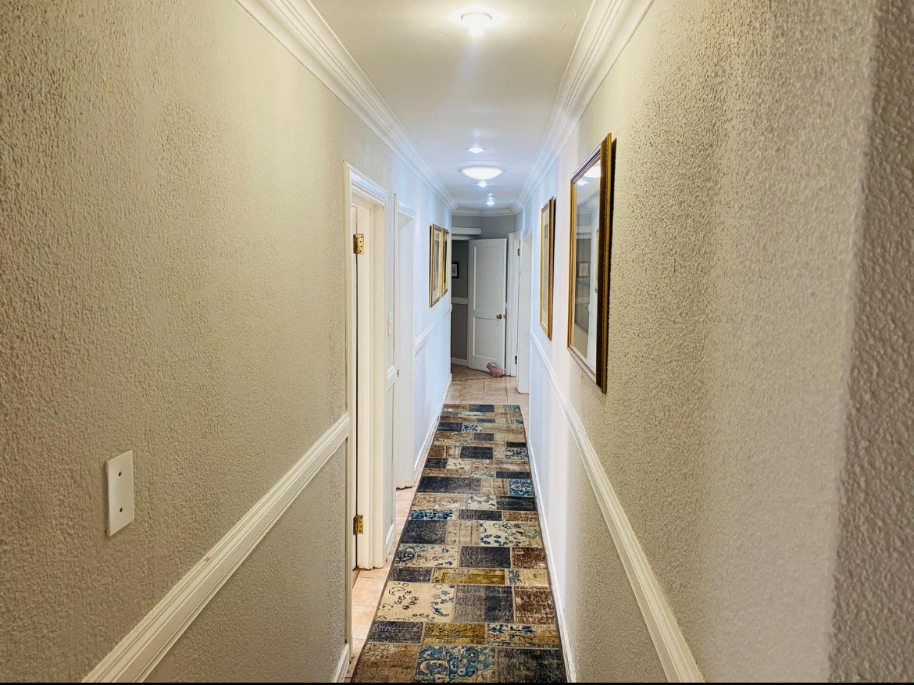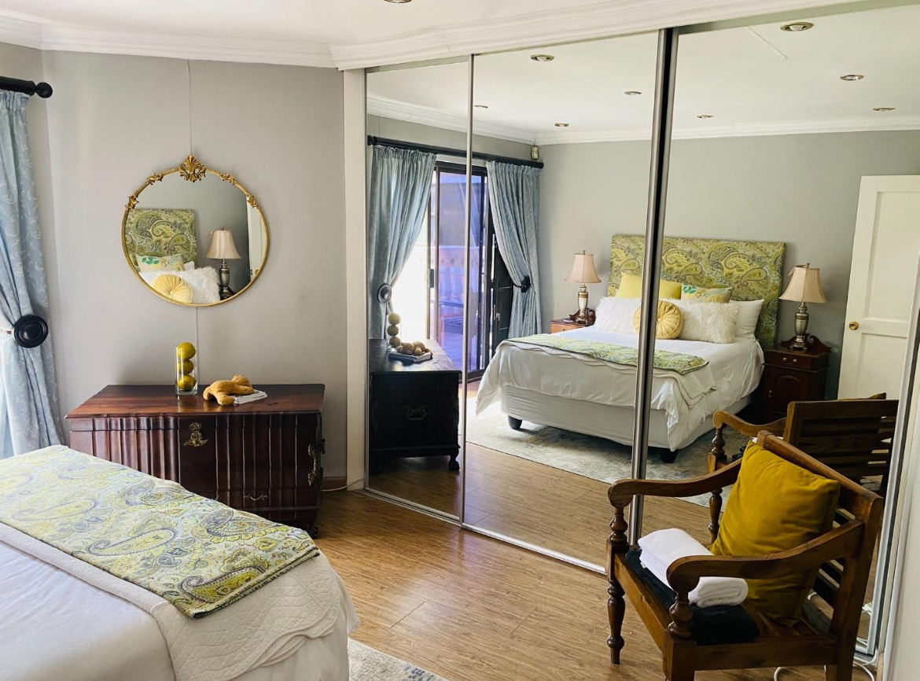- 4
- 3.5
- 2
- 703 m2
- 1 249 m2
Monthly Costs
Monthly Bond Repayment ZAR .
Calculated over years at % with no deposit. Change Assumptions
Affordability Calculator | Bond Costs Calculator | Bond Repayment Calculator | Apply for a Bond- Bond Calculator
- Affordability Calculator
- Bond Costs Calculator
- Bond Repayment Calculator
- Apply for a Bond
Bond Calculator
Affordability Calculator
Bond Costs Calculator
Bond Repayment Calculator
Contact Us

Disclaimer: The estimates contained on this webpage are provided for general information purposes and should be used as a guide only. While every effort is made to ensure the accuracy of the calculator, RE/MAX of Southern Africa cannot be held liable for any loss or damage arising directly or indirectly from the use of this calculator, including any incorrect information generated by this calculator, and/or arising pursuant to your reliance on such information.
Mun. Rates & Taxes: ZAR 4189.00
Property description
Property Features:
• 4 Spacious Bedrooms (Main with dressing room, ensuite, and balcony with views)
• 3 Modern Bathrooms + Guest Loo
• Functional & Stylish Kitchen with modern finishes
• Entertainment Area with seamless indoor-outdoor flow
• 40 sqm Flatlet (Lounge, shower, and toilet) – ideal for office, guest suite, or student accommodation
• Full Solar System + Backup Generator for energy efficiency and uninterrupted living
• Multiple Living Spaces: Living room, TV lounge, private lounge, study, and music room
• Sparkling Swimming Pool & Manicured Garden
• Coffee Station Upstairs for added convenience
• Double Automated Garage + Double Carport
• Comprehensive Security System: Cameras, perimeter beams, electric fencing, and alarm system
• Prime Location near Bassonia Shopping Centre and amenities
Discover the epitome of refined living in this magnificent 4-bedroom home nestled in the sought-after suburb of Bassonia. Spanning an impressive 703 sqm under roof, this residence offers a harmonious blend of modern elegance and natural serenity.
Step into your private oasis, where lush greenery surrounds the property, creating a tranquil and secluded retreat. The open-plan living spaces seamlessly connect to the patio and pool area, making it an entertainer’s dream. Whether hosting intimate gatherings or lively celebrations, this home provides the perfect backdrop.
Adding to its versatility is a 40 sqm flatlet, ideal for a guest suite, home office, or student accommodation. The full solar system and backup generator ensure uninterrupted comfort and energy efficiency, so you’ll never have to worry about power outages.
Wake up to breathtaking views from the main bedroom’s private balcony, complete with a dressing room and ensuite bathroom. Thoughtful extras, like an upstairs coffee station, multiple lounges, a study, and a music room, enhance the home’s luxurious appeal.
Security is top-notch, with a comprehensive surveillance system, perimeter beams, electric fencing, and an automated double garage providing peace of mind. Conveniently located near Bassonia Shopping Centre and other amenities, this home offers modern living with a touch of nature’s beauty.
Don’t just dream it—live it. Book your exclusive viewing today and step into the Bassonia sanctuary you deserve!
Property Details
- 4 Bedrooms
- 3.5 Bathrooms
- 2 Garages
- 1 Ensuite
- 2 Lounges
- 2 Dining Area
- 1 Flatlet
Property Features
- Study
- Balcony
- Patio
- Pool
- Laundry
- Storage
- Wheelchair Friendly
- Aircon
- Pets Allowed
- Fence
- Scenic View
- Kitchen
- Built In Braai
- Garden Cottage
- Pantry
- Guest Toilet
- Entrance Hall
- Paving
- Garden
- Family TV Room
| Bedrooms | 4 |
| Bathrooms | 3.5 |
| Garages | 2 |
| Floor Area | 703 m2 |
| Erf Size | 1 249 m2 |
Contact the Agent

Abel Mukwevho
Candidate Property Practitioner















