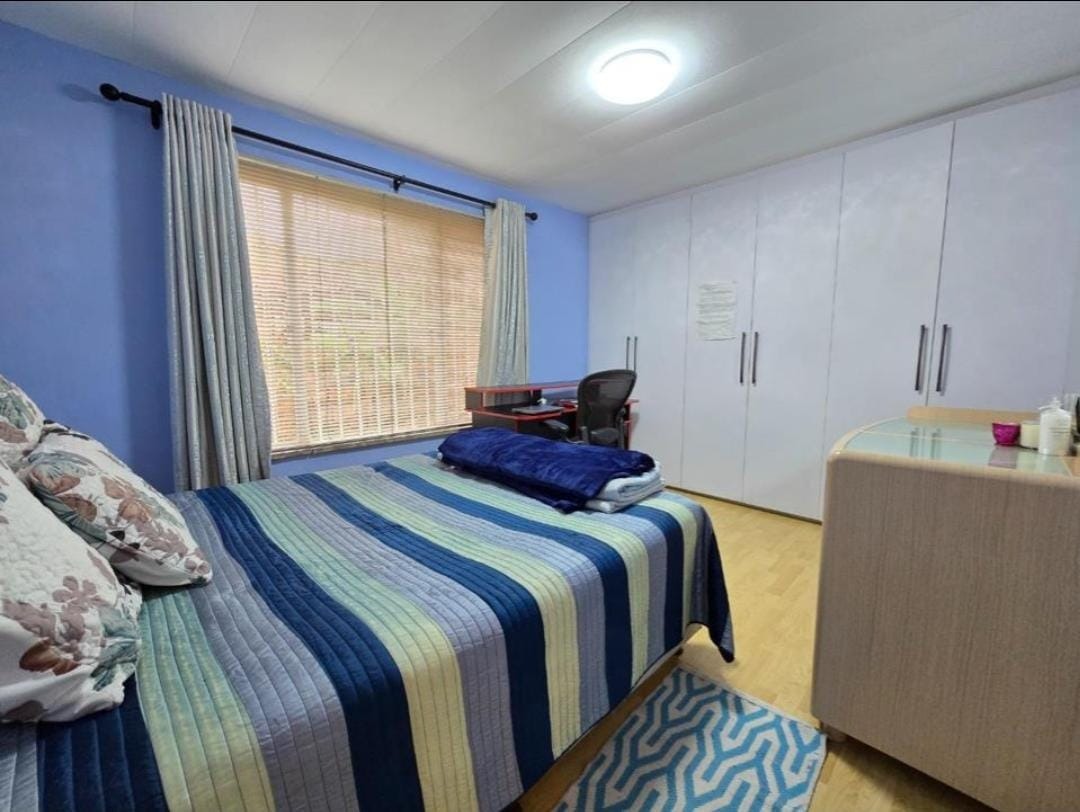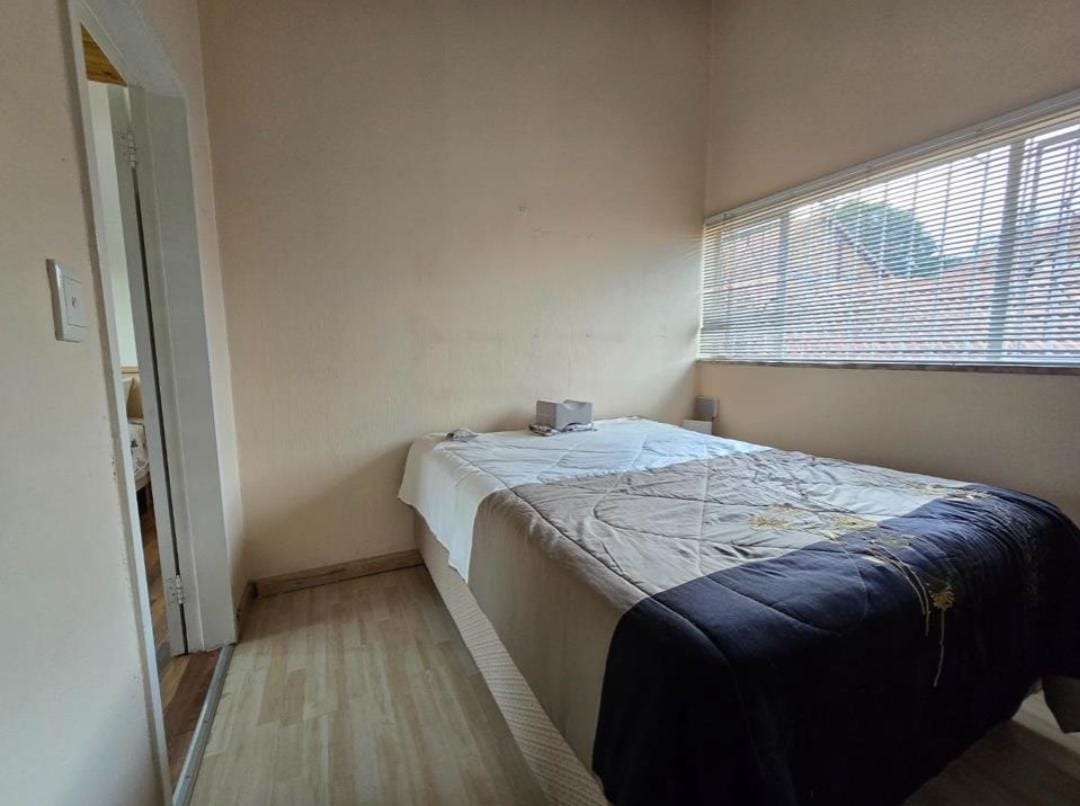- 3
- 2
- 2
- 249 m2
- 8 589 m2
Monthly Costs
Monthly Bond Repayment ZAR .
Calculated over years at % with no deposit. Change Assumptions
Affordability Calculator | Bond Costs Calculator | Bond Repayment Calculator | Apply for a Bond- Bond Calculator
- Affordability Calculator
- Bond Costs Calculator
- Bond Repayment Calculator
- Apply for a Bond
Bond Calculator
Affordability Calculator
Bond Costs Calculator
Bond Repayment Calculator
Contact Us

Disclaimer: The estimates contained on this webpage are provided for general information purposes and should be used as a guide only. While every effort is made to ensure the accuracy of the calculator, RE/MAX of Southern Africa cannot be held liable for any loss or damage arising directly or indirectly from the use of this calculator, including any incorrect information generated by this calculator, and/or arising pursuant to your reliance on such information.
Mun. Rates & Taxes: ZAR 700.00
Monthly Levy: ZAR 1100.00
Special Levies: ZAR 0.00
Property description
MODERN THREE BEDROOMS FAMILY HOME| TWO BATHROOMS | GARAGE PLUS ONE PARKING SPACE | PRIVATE PET FRIENDLY GARDEN
Why to Buy?
- Three spacious bedrooms with built-in wardrobes
- Two stylish modern bathrooms one being an onsuite bathroom to the main bedroom
- Exquisite kitchen with modern finishes and ample cupboard space
- Open plan feel and vibe
- Private garden
- Garage for single car plus additional parking bay
- Ample visitor parking
- Lock up and go lifestyle in a secure complex
Discover the epitome of modern living in this stylish three bedroom townhouse nestled within the highly sought after Kiepersol complex in Bassonia. This immaculate home offers the perfect blend of comfort, convenience and contemporary design ideal for families, professionals and pet lovers alike. Step inside and be greeted by a spacious lounge area adorned with sleek porcelain tiles creating a welcoming space for relaxation and entertainment. The heart of this home lies in its exquisite kitchen boasting modern finishes, ample cupboard space and granite countertops complemented by a four plate gas stove and extractor unit a culinary enthusiast's dream.
A well appointed common bathroom serves the first two bedrooms each offering comfortable living spaces with built-in wardrobes, one featuring laminate flooring for a touch of warmth and the other bathed in natural light. Ascend to the upper level and discover the luxurious main bedroom - a private sanctuary featuring laminate flooring, generous built-in wardrobes and a modern onsuite bathroom. A versatile loft area provides the perfect space for a home office, study or additional living area adapting to your unique needs.
Outside a private garden awaits offering a tranquil escape for gatherings, braais or simply enjoying the outdoors. Residents also have access to a sparkling communal swimming pool perfect for cooling off on warm days. Pet owners will rejoice knowing this unit is pet friendly welcoming your furry companions. Security is paramount with burglar bars throughout and trellidors on sliding doors ensuring peace of mind. Parking is a breeze with a single garage, an additional parking bay and ample visitor parking available. Located in the heart of Bassonia, this townhouse offers unparalleled convenience, with top schools, major freeways and shopping centres just moments away. This is more than just a townhouse; it's a lifestyle upgrade.
Don't miss this exceptional opportunity – call today to schedule a viewing and experience the charm of Kiepersol living.
Property Details
- 3 Bedrooms
- 2 Bathrooms
- 2 Garages
- 1 Ensuite
- 1 Lounges
- 1 Dining Area
Property Features
- Pool
- Club House
- Storage
- Wheelchair Friendly
- Pets Allowed
- Access Gate
- Kitchen
- Pantry
- Entrance Hall
- Paving
- Garden
- Family TV Room
- Open plan feel and vibe.
- Private garden.
- Garage for single car + additional bay.
- Secure living Complex
- Private Garden
- Lock Up and Go
- Pet Friendly Complex
- Open Plan Feel and Vibe
- Private Garden
- Garage For Single Car and an Additional Bay.
- Secure Living Complex
- Garage For Single Car and an Additional Parking Bay
| Bedrooms | 3 |
| Bathrooms | 2 |
| Garages | 2 |
| Floor Area | 249 m2 |
| Erf Size | 8 589 m2 |



















































