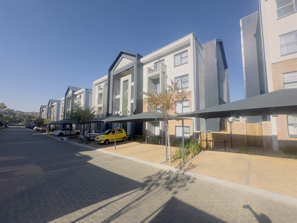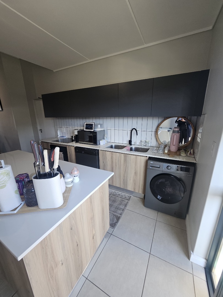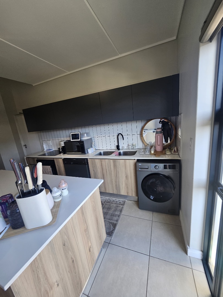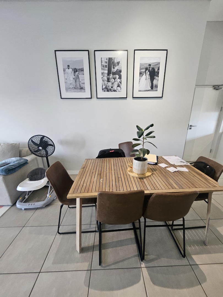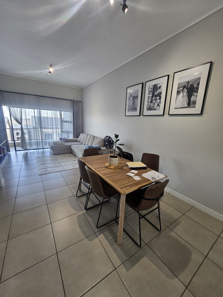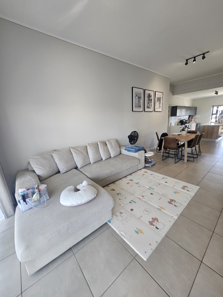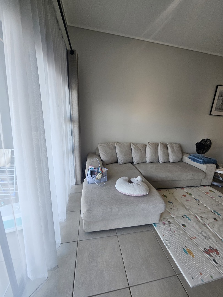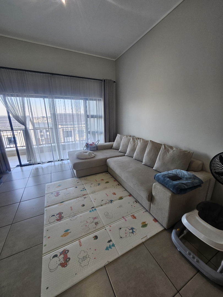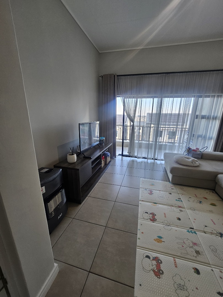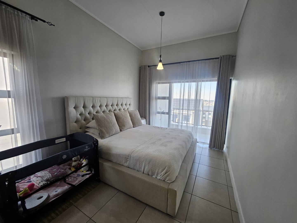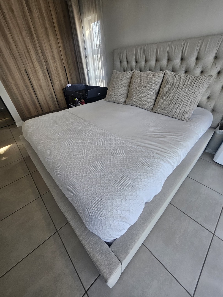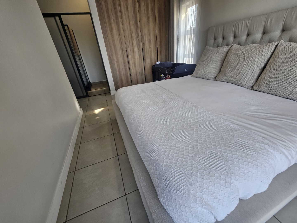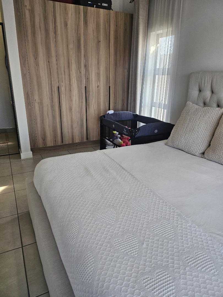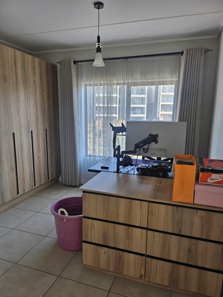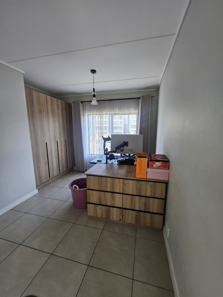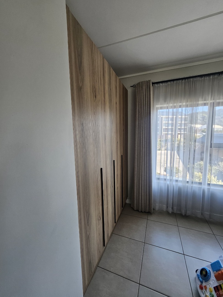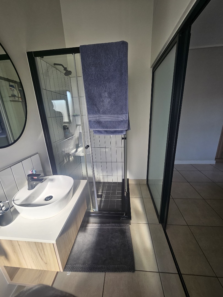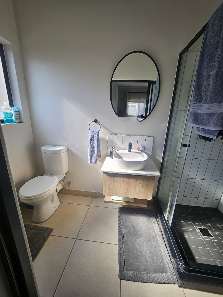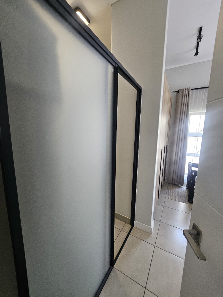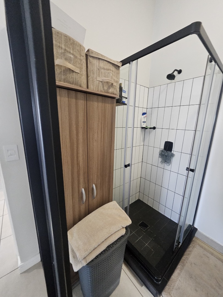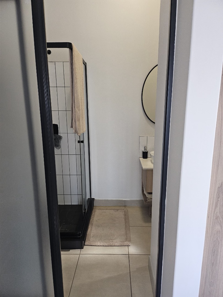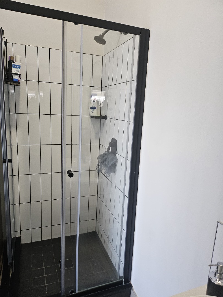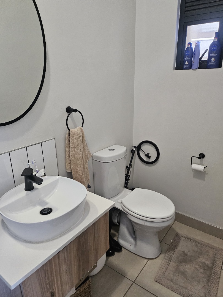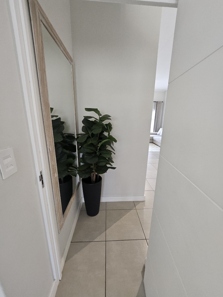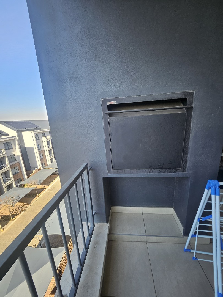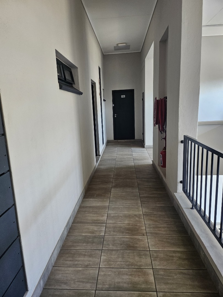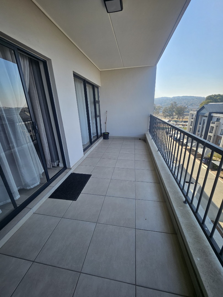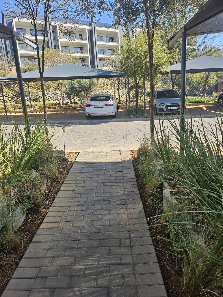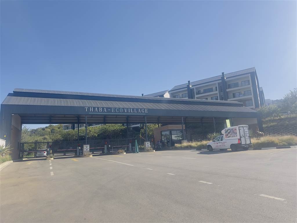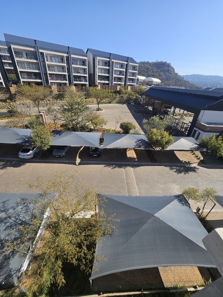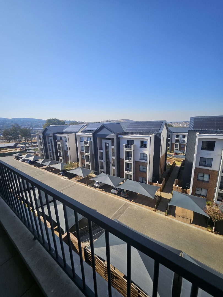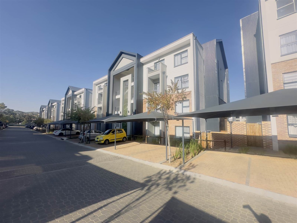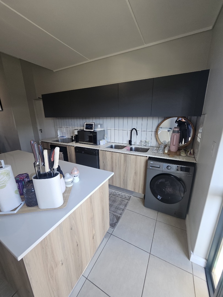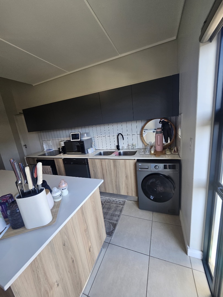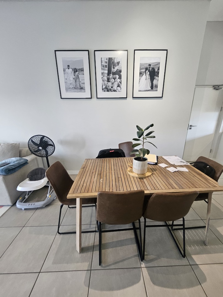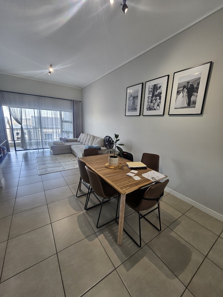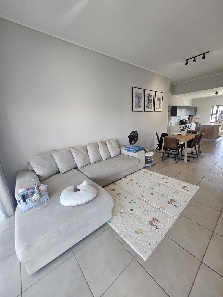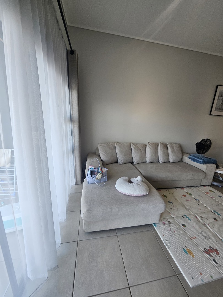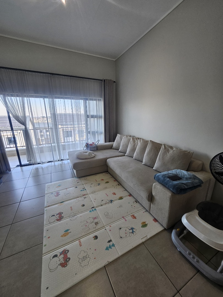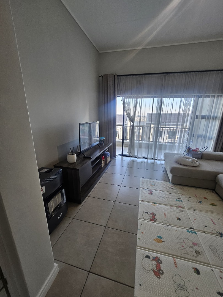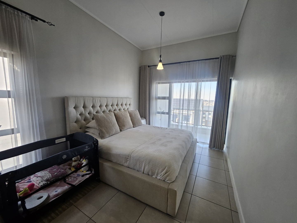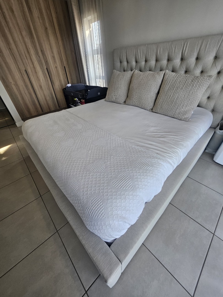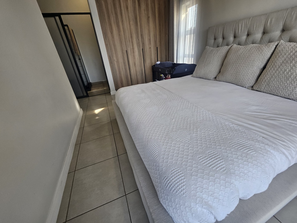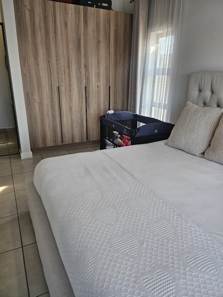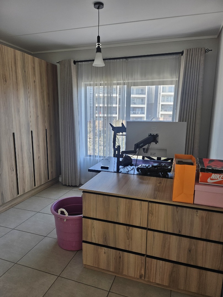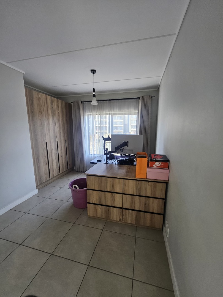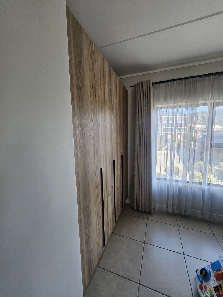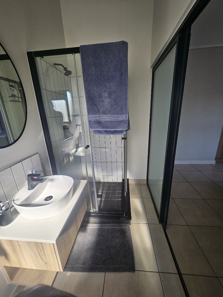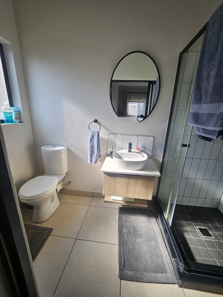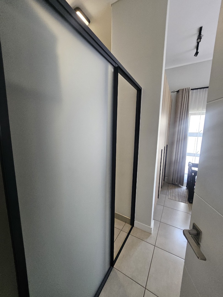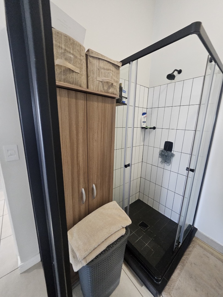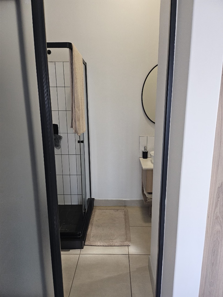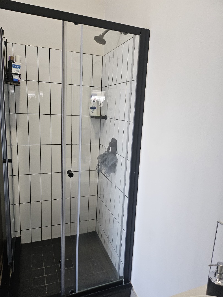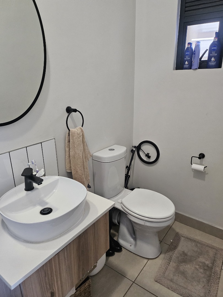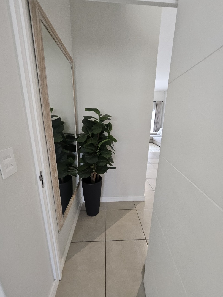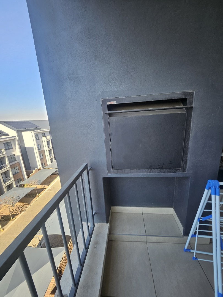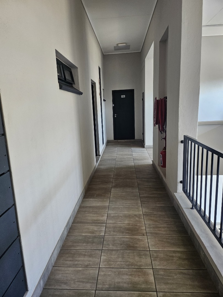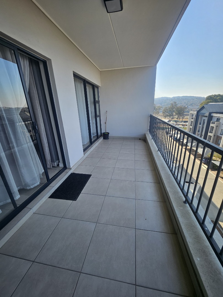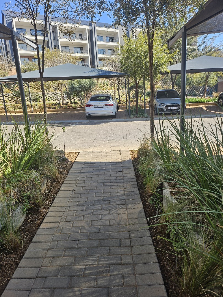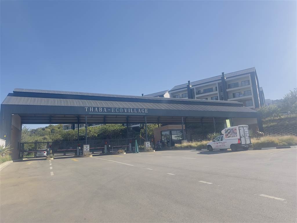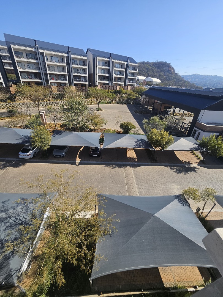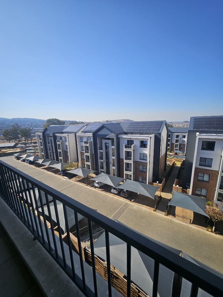- 2
- 2
- 487 m2
- 18 022 m2
Monthly Costs
Monthly Bond Repayment ZAR .
Calculated over years at % with no deposit. Change Assumptions
Affordability Calculator | Bond Costs Calculator | Bond Repayment Calculator | Apply for a Bond- Bond Calculator
- Affordability Calculator
- Bond Costs Calculator
- Bond Repayment Calculator
- Apply for a Bond
Bond Calculator
Affordability Calculator
Bond Costs Calculator
Bond Repayment Calculator
Contact Us

Disclaimer: The estimates contained on this webpage are provided for general information purposes and should be used as a guide only. While every effort is made to ensure the accuracy of the calculator, RE/MAX of Southern Africa cannot be held liable for any loss or damage arising directly or indirectly from the use of this calculator, including any incorrect information generated by this calculator, and/or arising pursuant to your reliance on such information.
Mun. Rates & Taxes: ZAR 1200.00
Monthly Levy: ZAR 1200.00
Property description
TWO BEDROOM TOWNHOUSE | BALCONY WITH BUILT-IN BRAAI | DESIGNATED CARPORT | LIFESTYLE CENTER
Why to Buy?
- Two spacious and neat bedrooms with fitted modern cupboards
- Two bathrooms both onsuite
- A modern open plan kitchen, dining and lounge area
- Kitchen has a sleek and modern induction stove, a nicely fitted oven, a dishwasher, a fridge and ample cupboard space
- A neat balcony with a built-in braai and breathtaking views of the South of Johannesburg
- Designated carports for residents and visitors
- Convenient laundromat
- Exclusive access to a lifestyle centre that offers a range of benefits to the residents
- Well equipped gym with complimentary membership and a sparkling swimming pool
- Onsite restaurant and spa
- Kids activities like jungle gym, mini sports field and padel courts
Discover your new home in this exquisite modern styled cluster townhouse offering exceptional space, style and functionality for a modern family. This well maintained property is situated in Aspen Hills near all your important amenities such as schools, shopping centres and main transport routes.
This amazing home boasts two cozy bedrooms with fitted modern wardrobes that provide ample storage. Both bedrooms come complete with onsuite bathrooms with modern showers for convenience making it ideal for both guests and residents. The bathrooms are also tiled with coordinating colours. This home has a contemporary open plan styled kitchen with sleek modern counters, high end appliances such as an induction stove with a fitted oven dishwasher and a fridge. The kitchen then leads you to a seamless spacious, open plan dining room and lounge area with views of the gorgeous outdoor area.
The home is well tiled and the walls are immaculately painted with welcoming earth tones. The whole property is well sized and seasoned for comfort. This amazing property is well protected by the top-tier 24-hour security and has an amazing check system. This amazing complex offers exclusive services such as a convenient laundromat and so much more.
The closed balcony is complemented by a perfect view of the South of Johannesburg and the beautiful mountains. As you step outdoors a fitted built-in braai awaits you perfect for eventful weekends or entertaining your guests. Additionally the Lifestyle Centre offers exclusive access to a well equipped gym with a complimentary membership to all residents. Kiddies can also have fun with activities such as jungle gym, mini sports fields and paddle courts. The centre also provides a sparkling swimming pool, restaurants and a spa. Carports for this property are securely designated for residents and visitors.
Don't miss out! Call us today to schedule a viewing!
Property Details
- 2 Bedrooms
- 2 Bathrooms
- 2 Ensuite
- 1 Lounges
- 1 Dining Area
Property Features
- Balcony
- Pool
- Security Post
- Access Gate
- Scenic View
- Kitchen
- Built In Braai
- Pantry
- Entrance Hall
- Paving
- Garden
- Intercom
- Designated Clean Carports for Residents and Visitors
- Lifestyle Centre
- Security Check Point
| Bedrooms | 2 |
| Bathrooms | 2 |
| Floor Area | 487 m2 |
| Erf Size | 18 022 m2 |
Contact the Agent
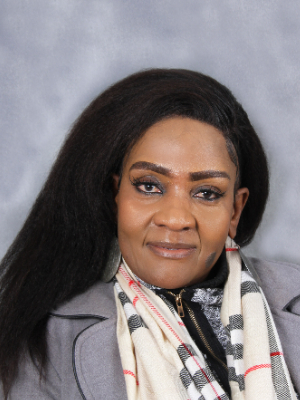
Sharlotte Mlotshwa
Candidate Property Practitioner
