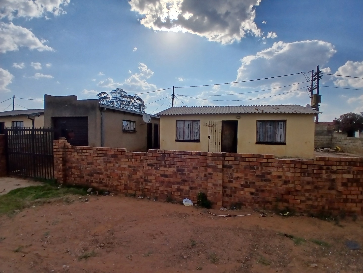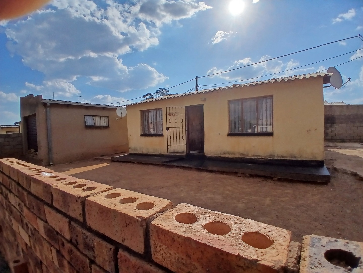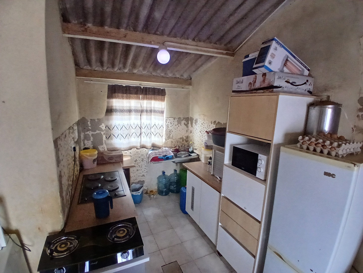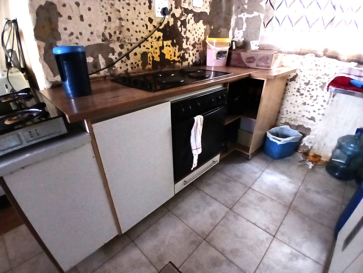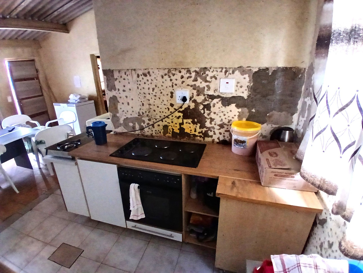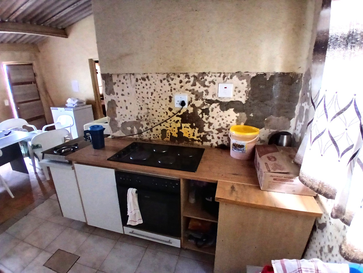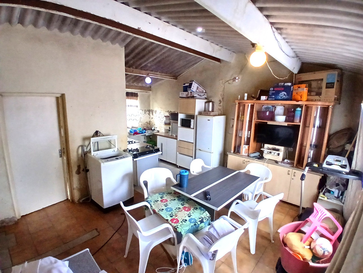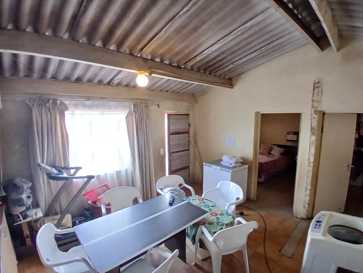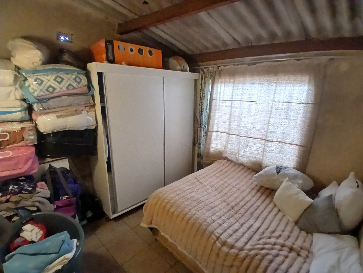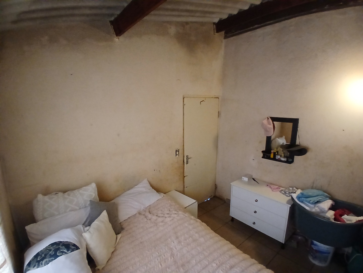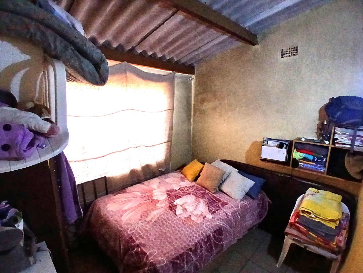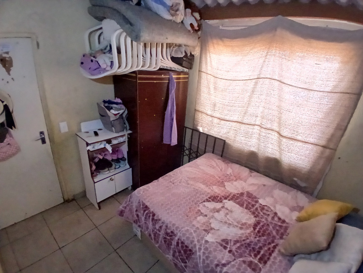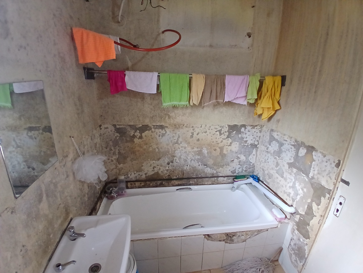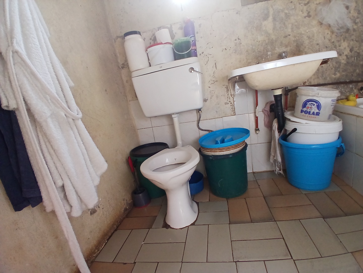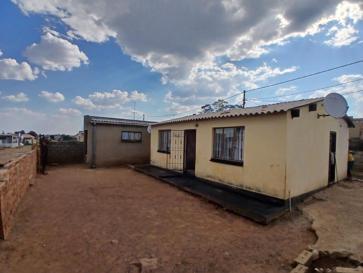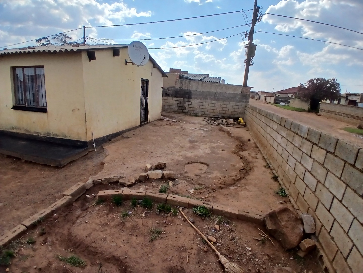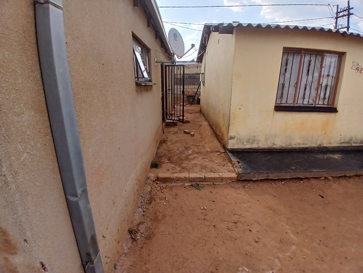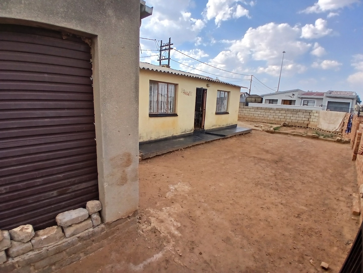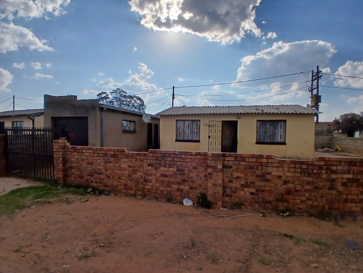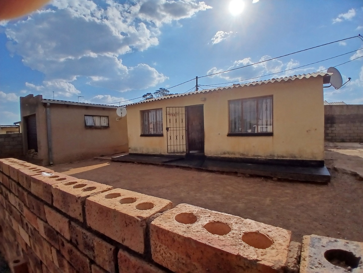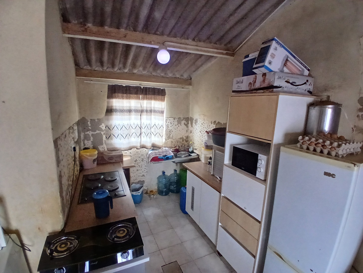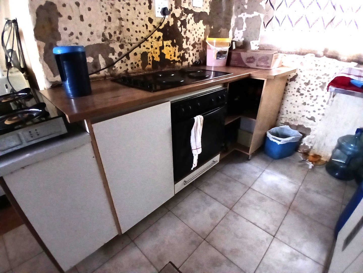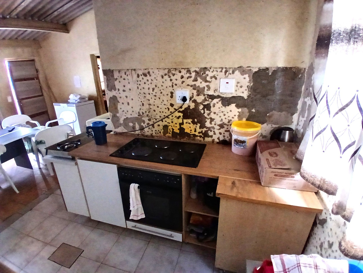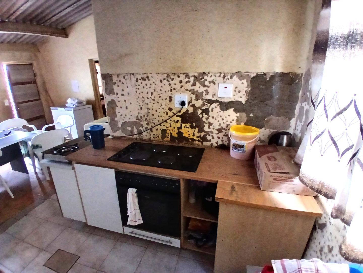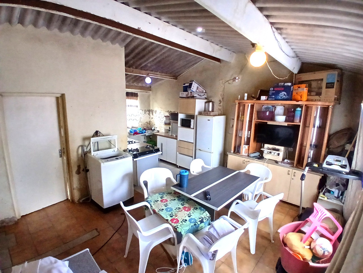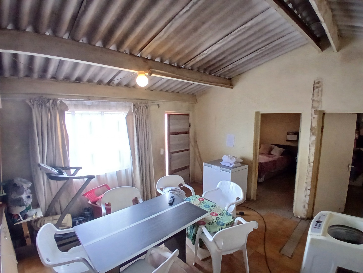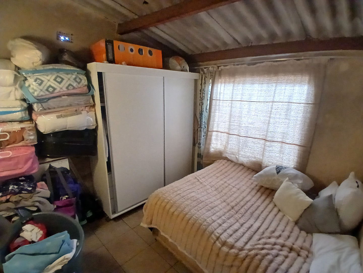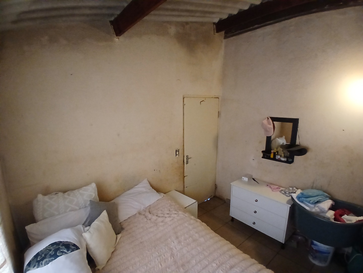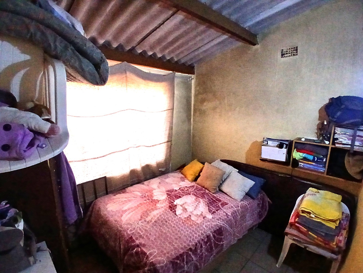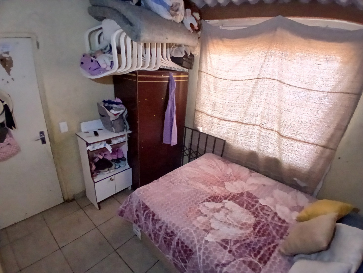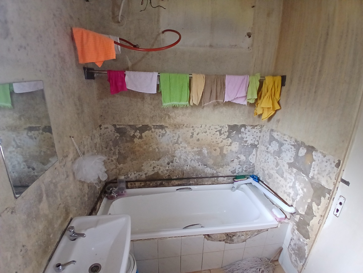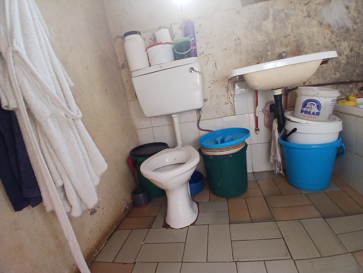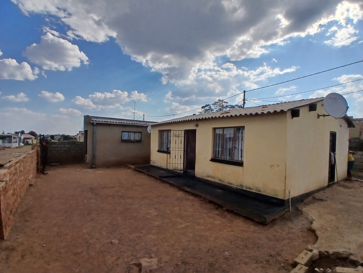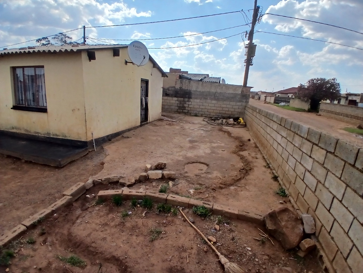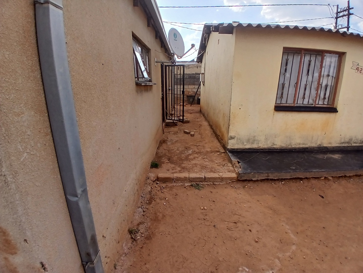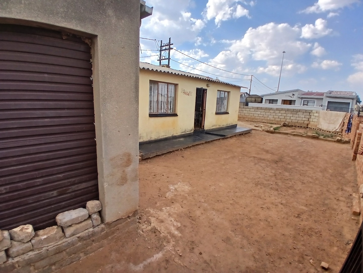- 2
- 1
- 253 m2
Monthly Costs
Monthly Bond Repayment ZAR .
Calculated over years at % with no deposit. Change Assumptions
Affordability Calculator | Bond Costs Calculator | Bond Repayment Calculator | Apply for a Bond- Bond Calculator
- Affordability Calculator
- Bond Costs Calculator
- Bond Repayment Calculator
- Apply for a Bond
Bond Calculator
Affordability Calculator
Bond Costs Calculator
Bond Repayment Calculator
Contact Us

Disclaimer: The estimates contained on this webpage are provided for general information purposes and should be used as a guide only. While every effort is made to ensure the accuracy of the calculator, RE/MAX of Southern Africa cannot be held liable for any loss or damage arising directly or indirectly from the use of this calculator, including any incorrect information generated by this calculator, and/or arising pursuant to your reliance on such information.
Mun. Rates & Taxes: ZAR 435.00
Monthly Levy: ZAR 782.14
Property description
GOOD INVESTMENT OPPORTUNITY | PRICED TO GO | RENOVATION POTENTIAL
Why to buy?
- Two bedrooms
- One bathroom plus one outside toilet
- Kitchen with fitted cupboards
- Open plan feel and vibe
- Secure yard with perimeter wall, garden potential
- Two outside rooms
- Ample space for parking
Discover this residential sale opportunity in the heart of Stretford (Palm Springs) Evaton. This property, set on a 253 sqm erf, presents a solid foundation for those looking to invest in a home with significant renovation potential. The exterior features a secure perimeter brick wall and a robust metal gate, enhancing kerb appeal and providing a sense of privacy and safety. Security gates and bars on windows further reinforce the property's secure environment.
Inside the main house offers a functional layout comprising one lounge and a kitchen. The kitchen while equipped with basic appliances and cabinetry currently shows signs of wea including peeling paint and an exposed corrugated ceiling. This space is ripe for a complete overhaul allowing new owners to design a modern open-plan living area tailored to their preferences transforming it into a vibrant hub for daily life.
The home includes two bedrooms each offering a private retreat. While currently basic these rooms benefit from natural light and provide a blank canvas for customization. A single bathroom serves the household complemented by an additional outside toilet adding practical convenience. The potential to upgrade these spaces promises enhanced comfort and style.
Beyond the main dwelling the property boasts an expansive unpaved yard and an additional outbuilding offering versatile space for storage, a workshop or potential future development. This generous outdoor area provides ample room for landscaping creating a personalized garden oasis or even expanding the existing structures subject to necessary approvals. Pets are allowed making it suitable for families with animals.
Call today before it's gone.
E&OE
Property Details
- 2 Bedrooms
- 1 Bathrooms
- 1 Lounges
Property Features
- Storage
- Pets Allowed
- Fence
- Kitchen
- Outside rooms
| Bedrooms | 2 |
| Bathrooms | 1 |
| Erf Size | 253 m2 |
