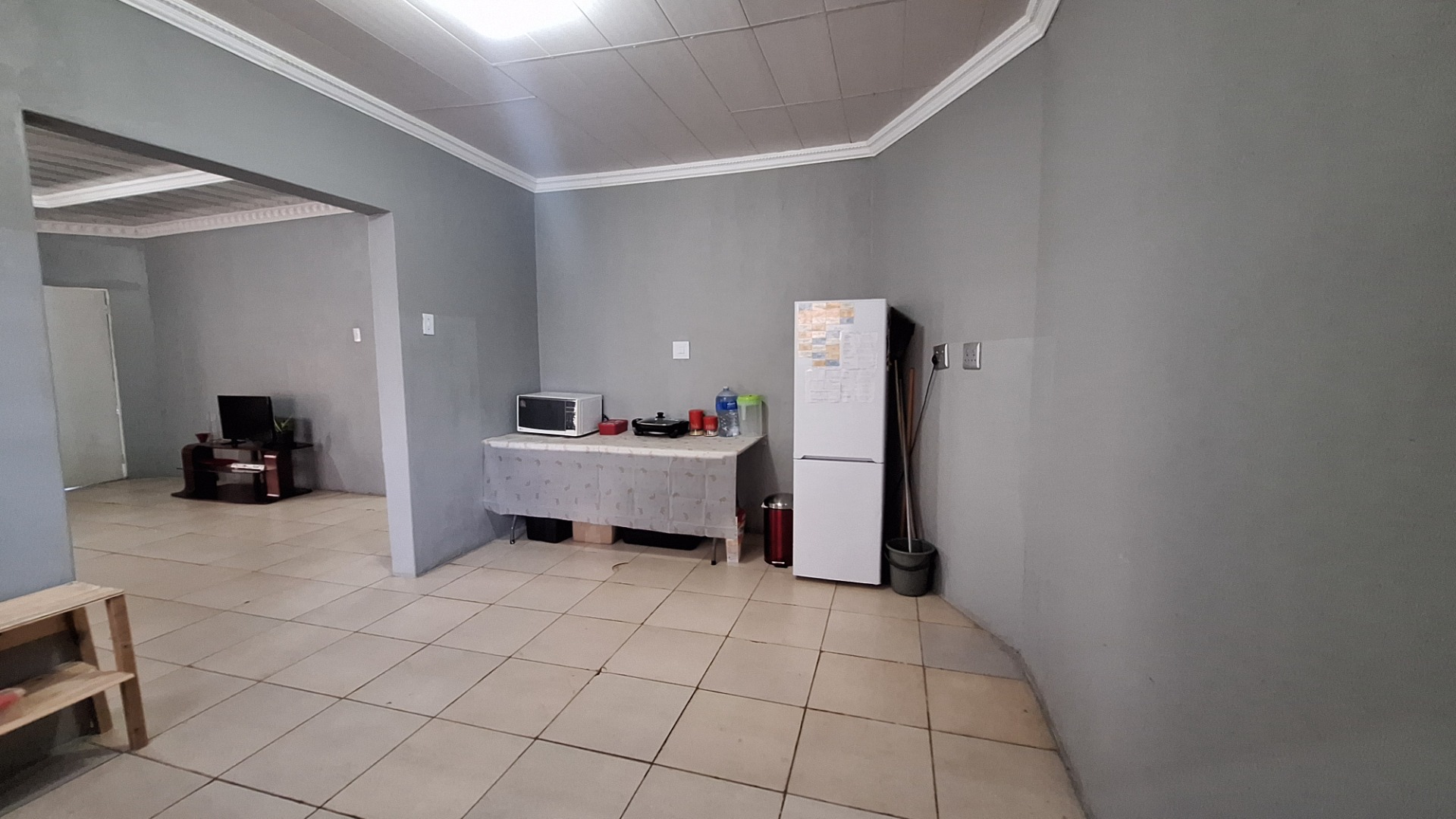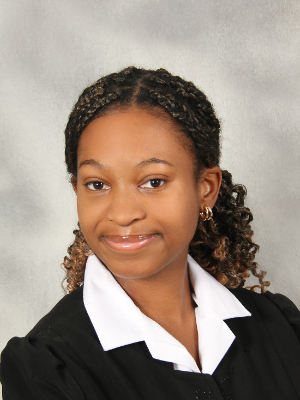- 3
- 2
- 2
- 440 m2
Monthly Costs
Monthly Bond Repayment ZAR .
Calculated over years at % with no deposit. Change Assumptions
Affordability Calculator | Bond Costs Calculator | Bond Repayment Calculator | Apply for a Bond- Bond Calculator
- Affordability Calculator
- Bond Costs Calculator
- Bond Repayment Calculator
- Apply for a Bond
Bond Calculator
Affordability Calculator
Bond Costs Calculator
Bond Repayment Calculator
Contact Us

Disclaimer: The estimates contained on this webpage are provided for general information purposes and should be used as a guide only. While every effort is made to ensure the accuracy of the calculator, RE/MAX of Southern Africa cannot be held liable for any loss or damage arising directly or indirectly from the use of this calculator, including any incorrect information generated by this calculator, and/or arising pursuant to your reliance on such information.
Property description
YOUR DREAM HOME AWAITS | SPACIOUS YARD | MODERN HOME
Why to Buy?
- Three bedrooms
- Two bathrooms - one being an on suite bathroom to the main bedroom
- Open plan lounge and dining room area
- Kitchen
- Double garage with automated door
This charming three bedroom house features a spacious open plan dining room and lounge area, which seamlessly flows into the incomplete kitchen, perfect for those looking to customize their dream kitchen. The layout promotes seamless interaction between spaces which is ideal for entertaining or family gatherings. The master bedroom boasts an onsuite bathroom while the additional bedrooms share a stylish bathroom.
Enjoy the convenience of a double garage with an automated garage door. There is ample yard space for parking and entertainment. Amenities such as Dawn Park Shopping Centre and schools are just a doorstep away!
This is a must see schedule your viewing now!
Property Details
- 3 Bedrooms
- 2 Bathrooms
- 2 Garages
- 1 Ensuite
- 1 Lounges
- 1 Dining Area
Property Features
- Storage
- Wheelchair Friendly
- Pets Allowed
- Kitchen
- Entrance Hall
- Paving
- Garden
- Open Plan Lounge and Dining Room Area
- Double Garage with Automated Door
- Modern Home and Style
| Bedrooms | 3 |
| Bathrooms | 2 |
| Garages | 2 |
| Erf Size | 440 m2 |









































