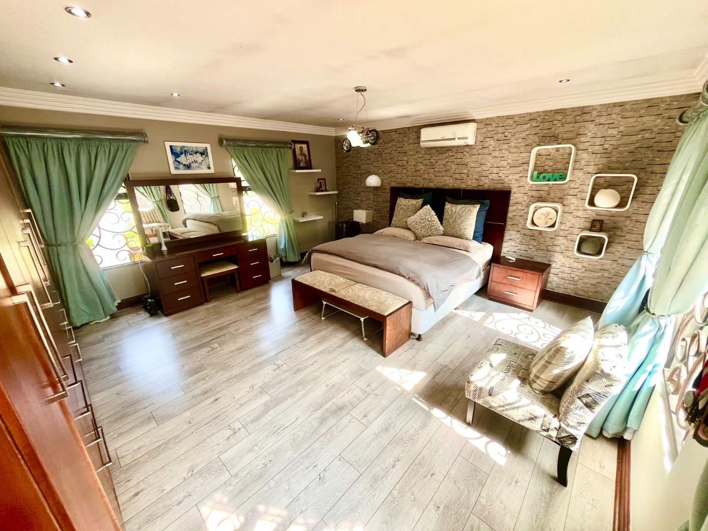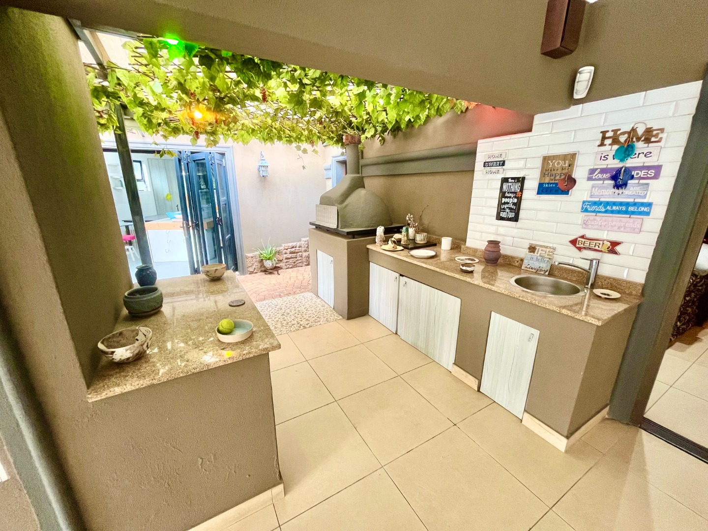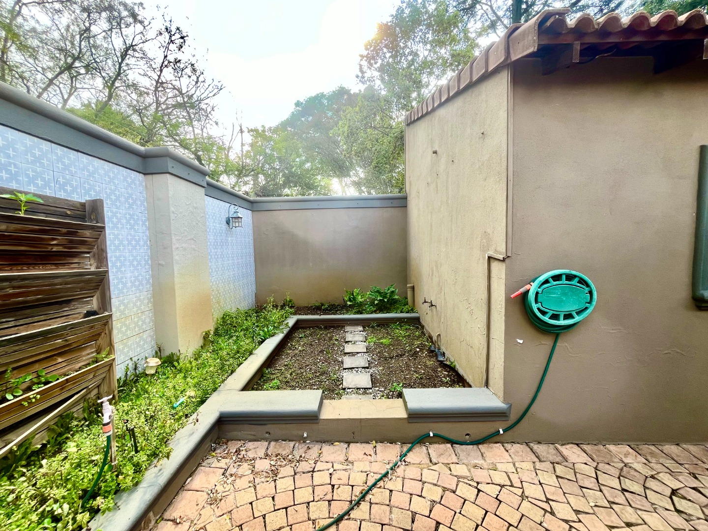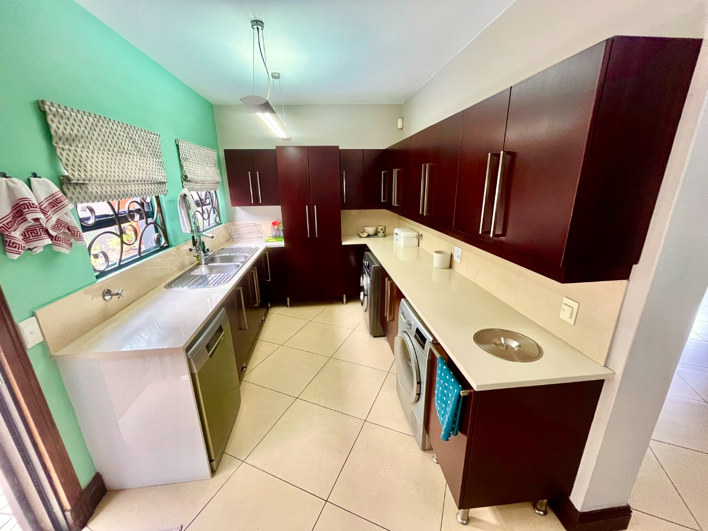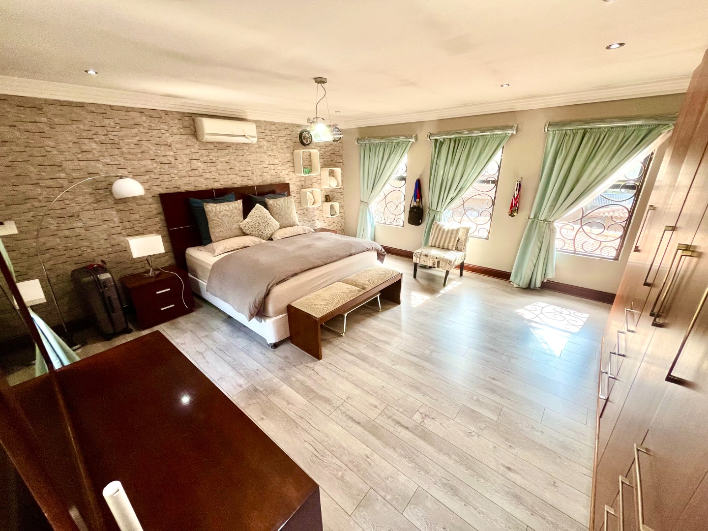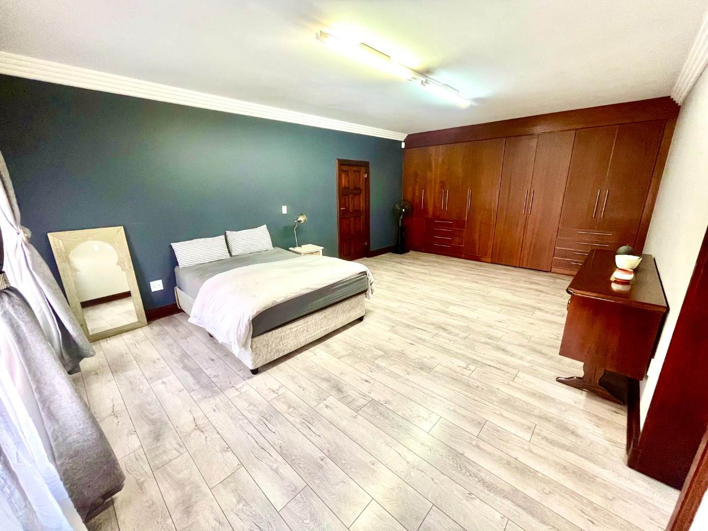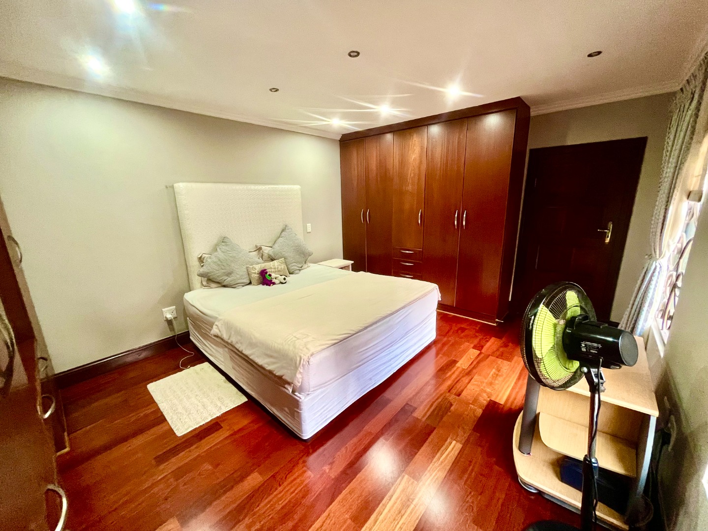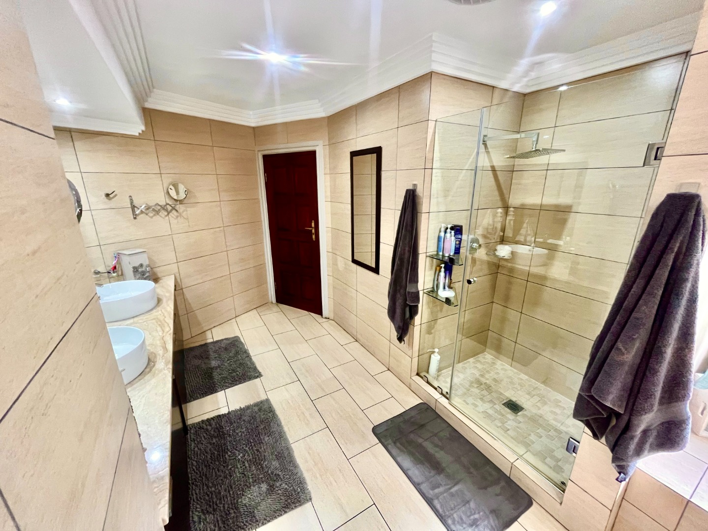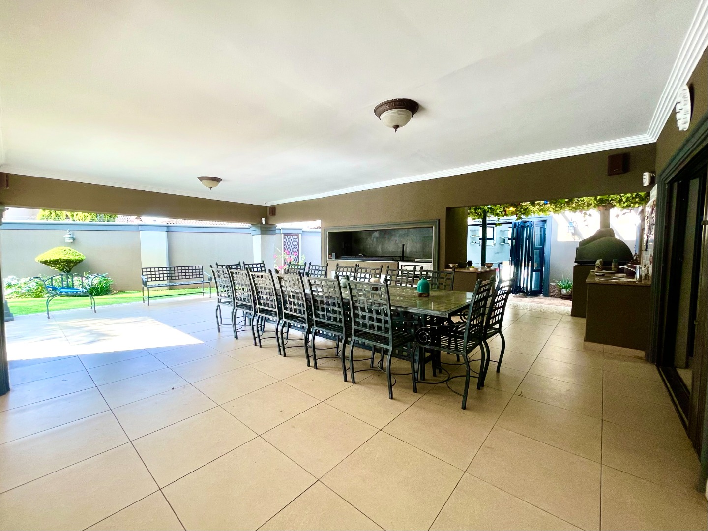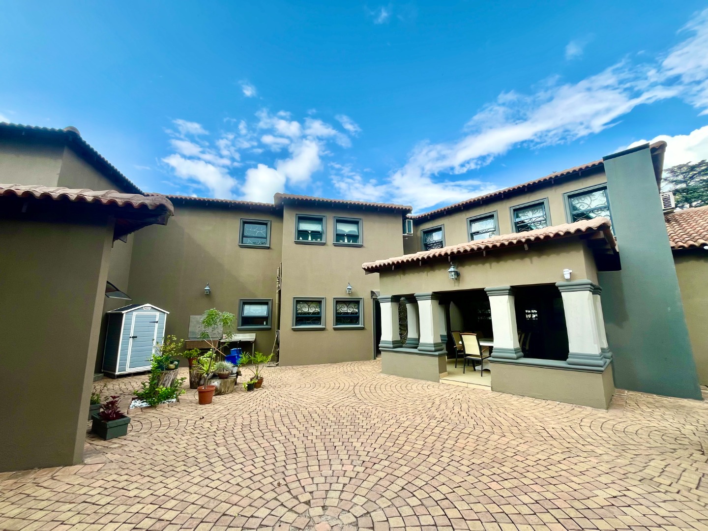- 5
- 6
- 6
- 1 790 m2
- 3 400 m2
Monthly Costs
Monthly Bond Repayment ZAR .
Calculated over years at % with no deposit. Change Assumptions
Affordability Calculator | Bond Costs Calculator | Bond Repayment Calculator | Apply for a Bond- Bond Calculator
- Affordability Calculator
- Bond Costs Calculator
- Bond Repayment Calculator
- Apply for a Bond
Bond Calculator
Affordability Calculator
Bond Costs Calculator
Bond Repayment Calculator
Contact Us

Disclaimer: The estimates contained on this webpage are provided for general information purposes and should be used as a guide only. While every effort is made to ensure the accuracy of the calculator, RE/MAX of Southern Africa cannot be held liable for any loss or damage arising directly or indirectly from the use of this calculator, including any incorrect information generated by this calculator, and/or arising pursuant to your reliance on such information.
Mun. Rates & Taxes: ZAR 3500.00
Property description
UNMATCHED ELEGANCE AND COMFORT | FIVE BEDROOMS | SPACIOUS LIVING AREAS | GRANNY FLAT | SPARKING POOL | MUCH MORE TO BE SEEN – A MUST-SEE PROPERTY
Why to Buy?
- Stunning Architecture & Spacious Design: The home boasts an impressive double-volume entrance, elegant lounges, and expansive living spaces throughout
- State-of-the-Art Entertainment & Security: A fully equipped entertainment area, bar, and private gym, complemented by a cutting-edge 17-camera security system and intercom system
- Self-Sufficient & Sustainable: With features like solar geysers, prepaid power, 3-phase electricity, and a borehole, this property is both eco-friendly and energy-efficient.
- Separate Living Areas: The addition of a granny flat provides privacy and flexibility for guests or family members
- Luxury and Comfort: With underfloor heating, air-conditioning in key areas, and top-quality finishes, every room offers an inviting ambiance
This luxurious home in Benoni, Lakefield, offers everything you could desire in a home. With exquisite design, exceptional amenities, and meticulous attention to detail, this property promises an unparalleled lifestyle of comfort, security, and elegance. Whether you're looking for a family haven, a space for entertaining, or simply a tranquil retreat, this home caters to every need. Here's why this property stands out:
Lets take a walk through this amazing property-
The Grand Entrance:
As you enter this stunning home, you are immediately greeted by a double-volume entrance hall, setting the tone for the rest of the property. The space is both grand and welcoming, with natural light flooding through the large windows. The spiral staircase adds an element of elegance and a striking focal point.
Lounges and Entertainment Areas:
Step into the expansive open-plan lounge, an airy atmosphere creates a perfect space for relaxing or entertaining. The bar and lounge area, complete with bar stools, invites guests to unwind in style. The gas fireplace adds a cozy touch, ideal for those cooler evenings. Adjacent to this, the entertainment area features space for a large dining table,with the built-in gas braai, rotisserie, and brick pizza oven it is the perfect setting for alfresco dining. The TV lounge and entertainment cupboards, with the TV staying, ensure that you and your family have everything needed for ultimate entertainment.
The Heart of the Home – Kitchen and Dining:
The large, well-appointed kitchen is the heart of the home, offering generous ceasar stonecounter space, top-of-the-line appliances, and abundant storage. The kitchen flows effortlessly into the dining area, where the table and chairs stay, creating a seamless connection between cooking and dining. From the kitchen, step out onto the outleading patio equipped with its own gas braai, perfect for outdoor cooking and enjoying meals with family and friends, this all tied into the one living and dining space.
The Pool and Outdoor Entertainment:
Step outside, and you’ll be greeted by an impressive outdoor entertainment area featuring a sparkling heated swimming pool. The lush, well-maintained gardens are complemented by auto irrigation and a borehole, ensuring beauty and sustainability. Perfect for those who love to entertain outdoors or simply enjoy a relaxing afternoon by the pool, this space is designed for comfort and relaxation. The entertainement area links in seamlesly to the home and large patio
Bedrooms & Private Spaces:
The bedrooms in this home offer the perfect retreat after a long day. Starting with the main bedroom, which is both expansive and luxurious, featuring laminate flooring, a bulkhead ceiling, a dressing room, and a private en-suite bathroom. With air-conditioning for comfort year-round, this bedroom offers a tranquil haven. The other four spacious bedrooms all feature laminate flooring, built-in cupboards, and air-conditioning in key rooms, ensuring your family’s comfort, all bedrooms have well appointed and sylish ensuite bathrooms. The study/office, with built-in cupboards and desks, offers a functional space for work or study.
The granny flat offers a kitchen, bedroom, and bathroom with wooden floors, providing a private retreat for guests or family members. The guest bathroom adds convenience for visitors
Additional Features:
This home goes above and beyond, with thoughtful touches such as underfloor heating throughout, solar geysers, and a strong room for added security. The property also features two storerooms, a separate scullery and laundry, and a vegetable garden to embrace sustainable living, together with this a solar system to be free from load shedding or power interuption.
With a 17-camera security system, alarm system, and intercom system, security is top priority, allowing you peace of mind in your private sanctuary.
Amenities & Infrastructure:
This home is fully equipped to meet all your needs, offering prepaid power, 3-phase electricity, and a borehole to ensure a sustainable and cost-efficient living environment. The large kitchen with a dining area provides ample space for family meals, and the auto irrigation system keeps the lush garden in pristine condition.
This extraordinary home in Lakefield, Benoni, is a rare opportunity to own a piece of true luxury. With its impeccable design, extensive features, and ideal location, this property is a true gem. Don’t miss your chance to live in ultimate comfort and style.
Contact us today to schedule your viewing of this magnificent home!
Property Details
- 5 Bedrooms
- 6 Bathrooms
- 6 Garages
- 5 Ensuite
- 3 Lounges
- 2 Dining Area
- 1 Flatlet
Property Features
- Study
- Balcony
- Patio
- Pool
- Gym
- Club House
- Laundry
- Storage
- Aircon
- Pets Allowed
- Security Post
- Access Gate
- Alarm
- Kitchen
- Built In Braai
- Fire Place
- Pantry
- Guest Toilet
- Entrance Hall
- Irrigation System
- Paving
- Garden
- Intercom
- Family TV Room
- Solar System to Keep the Lights on
- Open Plan Lounges and Bar Area
- Granny Flat with 1 Bedroom, Kitchen and Bathroom
- Solar Geysers
- Manicured Gardens
- Curtains included in Purchase Price
- Ample Parking for Multiple Cars
- Borehole and Irrigation System
- Immaculate Kitchen with Dining Area and Own Patio
- Great Security with Electric Fence, Alarm and Camera System
- Four Large Bedrooms with Ensuite Bathrooms
- Gym ot Pajama Lounge
- Heated Pool onto Large Patio
- Art Studio or Additional Bedroom or Storage
- Office Area Equipped with Desk and Shelves
| Bedrooms | 5 |
| Bathrooms | 6 |
| Garages | 6 |
| Floor Area | 1 790 m2 |
| Erf Size | 3 400 m2 |
Contact the Agent

Roger De Sousa
Candidate Property Practitioner





















