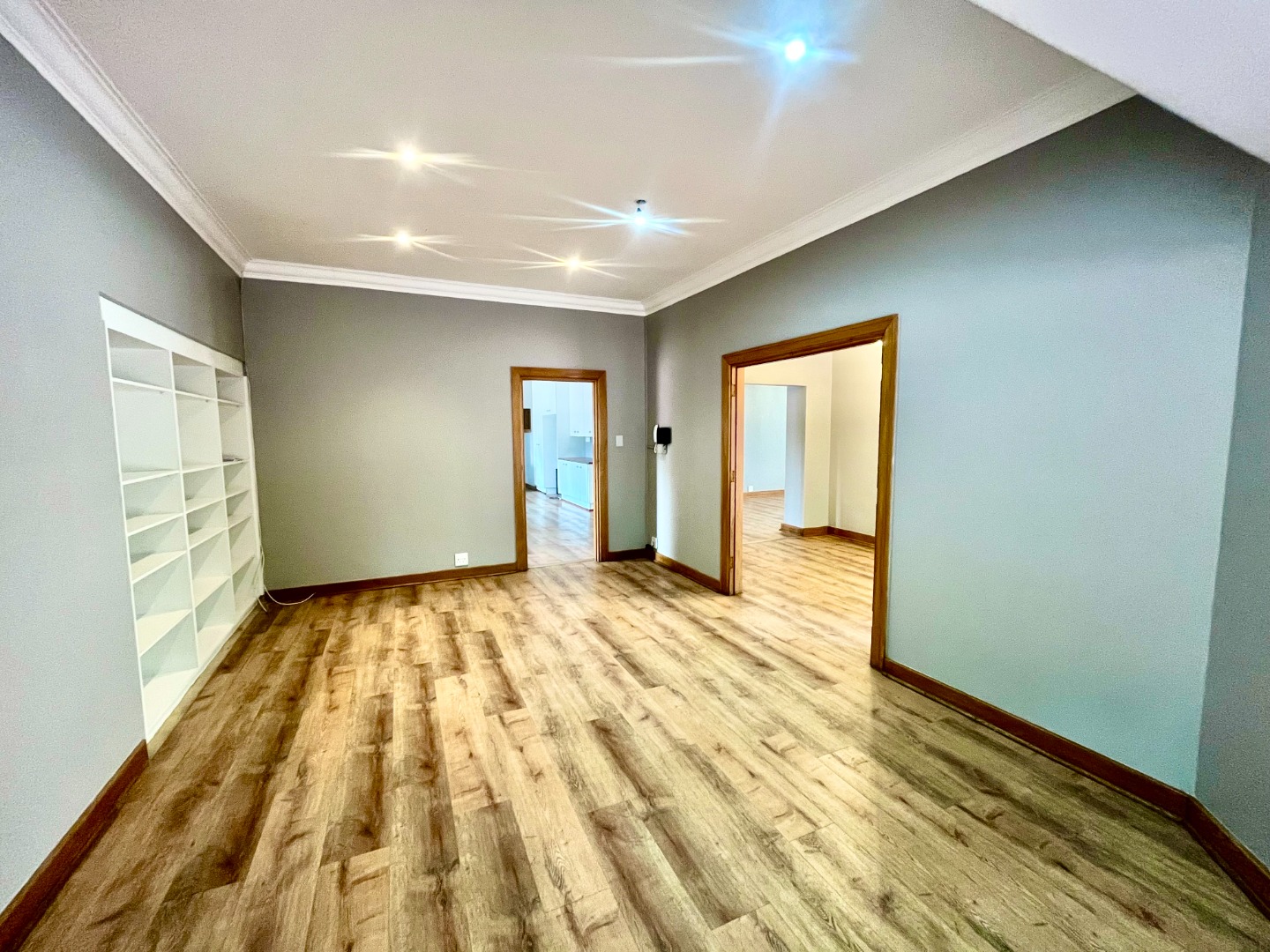- 4
- 2.5
- 2
- 480 m2
- 2 500 m2
Monthly Costs
Monthly Bond Repayment ZAR .
Calculated over years at % with no deposit. Change Assumptions
Affordability Calculator | Bond Costs Calculator | Bond Repayment Calculator | Apply for a Bond- Bond Calculator
- Affordability Calculator
- Bond Costs Calculator
- Bond Repayment Calculator
- Apply for a Bond
Bond Calculator
Affordability Calculator
Bond Costs Calculator
Bond Repayment Calculator
Contact Us

Disclaimer: The estimates contained on this webpage are provided for general information purposes and should be used as a guide only. While every effort is made to ensure the accuracy of the calculator, RE/MAX of Southern Africa cannot be held liable for any loss or damage arising directly or indirectly from the use of this calculator, including any incorrect information generated by this calculator, and/or arising pursuant to your reliance on such information.
Mun. Rates & Taxes: ZAR 3200.00
Property description
YOUR DREAM FAMILY HOME AWAITS | SPACIOUS, MODERN, AND FULL OF CHARACTER
Why to Buy?
- Spacious 480m² under roof, offering plenty of room for the entire family
- Double garage and ample parking for convenience and security
- Modern, contemporary design with downlighting throughout
- Large open-plan kitchen, perfect for cooking and entertaining
- Four bedrooms with built-in cupboards, including a luxurious main bedroom with ensuite
- A small office space ideal for working from home
- Beautifully landscaped garden and outdoor shower for added relaxation
Property Walk Through
As you enter this beautiful home, you're welcomed by a spacious entrance hall that sets the tone for the rest of the property. From here, you’ll find the formal lounge, a bright and inviting space that is perfect for relaxing or hosting guests. Its generous size and natural light make it a perfect spot for family gatherings or quiet evenings.
The entertainment lounge, which is located just off the formal lounge, offers a cozy fireplace and a comfortable setting for more casual get-togethers. This space is ideal for family movie nights or just unwinding with loved ones. The seamless flow between the two lounges ensures that you can move easily between spaces, making it perfect for entertaining.
The large open-plan kitchen is truly the heart of this home, designed to cater to both cooking and socializing. It flows into the main living areas, allowing you to stay connected with family and guests while preparing meals. The kitchen is complemented by a scullery and a separate laundry area, keeping the space tidy and organized.
The home features four spacious bedrooms, all with built-in cupboards, offering plenty of storage. The main bedroom is a luxurious retreat, complete with an ensuite bathroom for added privacy and comfort. Outside, the fully paved exterior provides ample parking space, while the manicured garden and outdoor bathroom with shower offer a tranquil space for relaxation and enjoyment.
This property is priced well, Give us a call today !!
Property Details
- 4 Bedrooms
- 2.5 Bathrooms
- 2 Garages
- 1 Ensuite
- 2 Lounges
- 1 Dining Area
Property Features
- Study
- Patio
- Laundry
- Storage
- Pets Allowed
- Security Post
- Kitchen
- Fire Place
- Guest Toilet
- Entrance Hall
- Paving
- Garden
- Family TV Room
- Established and Manicured Garden
- Large Bedrooms with Built in Wardrobes
- Large Open Plan Kitchen with Gas Stove
- Sculery and Laundry
- Patio with Awnining
- Windows with Shutters
- Ample Parking and Store Room
- Situatedin a Boomed off Area
| Bedrooms | 4 |
| Bathrooms | 2.5 |
| Garages | 2 |
| Floor Area | 480 m2 |
| Erf Size | 2 500 m2 |
Contact the Agent

Roger De Sousa
Candidate Property Practitioner














































