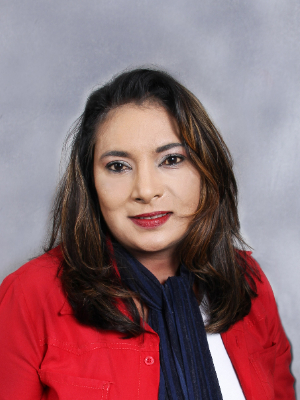- 5
- 3
- 1
- 250 m2
- 854 m2
Monthly Costs
Monthly Bond Repayment ZAR .
Calculated over years at % with no deposit. Change Assumptions
Affordability Calculator | Bond Costs Calculator | Bond Repayment Calculator | Apply for a Bond- Bond Calculator
- Affordability Calculator
- Bond Costs Calculator
- Bond Repayment Calculator
- Apply for a Bond
Bond Calculator
Affordability Calculator
Bond Costs Calculator
Bond Repayment Calculator
Contact Us

Disclaimer: The estimates contained on this webpage are provided for general information purposes and should be used as a guide only. While every effort is made to ensure the accuracy of the calculator, RE/MAX of Southern Africa cannot be held liable for any loss or damage arising directly or indirectly from the use of this calculator, including any incorrect information generated by this calculator, and/or arising pursuant to your reliance on such information.
Mun. Rates & Taxes: ZAR 2016.00
Property description
FIVE BEDROOMS | THREE BATHROOMS | TWO GARAGES | SWIMMING POOL | FULLY EQUIPPED KITCHEN | OPEN-PLAN LOUNGE |
why buy?
- five bedrooms
- Three bathrooms
- Fully equipped kitchen
- En suite bathroom
- Swimming pool
- flatlet
- Garage
- Garden
Imagine stepping into a home where space and comfort embrace you from the moment you arrive. This stunning property offers not just a house, but a lifestyle, with three generously sized bedrooms in the main residence, each a tranquil retreat featuring ample built-in cupboard space. The master suite is a true sanctuary, complete with its own modern en suite bathroom, offering a touch of private luxury. A second well-appointed bathroom caters to the remaining two bedrooms, ensuring convenience for the whole family.
Beyond the inviting bedrooms, the heart of the home unfolds with an open-plan lounge and dining area, creating a warm and welcoming ambiance perfect for both relaxed family moments and lively gatherings with friends. The modern kitchen is a culinary enthusiast's dream, boasting a built-in oven, hob, and extractor fan, complemented by a practical scullery to maintain a seamless flow and organized space.
Stepping outside, a sparkling swimming pool awaits in the private backyard, promising endless days of refreshing dips and sun-drenched relaxation. For those with vehicles or a need for extra storage, this property provides exceptional convenience with three secure garages, accompanied by additional parking space for two more vehicles, ensuring everyone is comfortably accommodated. And for the beloved furry members of your family, rest assured this home is a pet-friendly haven.
Adding an extraordinary dimension to this property is a fantastic upstairs flatlet, a completely self-contained unit offering incredible versatility. Featuring two comfortable bedrooms with built-in cupboards, a spacious bathroom, and not one but two inviting lounge areas, this space is ideal for extended family, visiting guests, or presents a lucrative opportunity for rental income. The flatlet also boasts a fully equipped kitchen and its own private entertainment area, complete with a built-in braai, perfect for enjoying outdoor living and creating lasting memories. This remarkable home truly offers a unique blend of spacious family living, privacy, and the exciting potential for additional income. Don't miss the chance to experience the charm and functionality this property has to offer – contact me today to arrange your exclusive viewing!
Property Details
- 5 Bedrooms
- 3 Bathrooms
- 1 Garages
- 1 Ensuite
- 1 Lounges
- 1 Dining Area
Property Features
- Pool
- Access Gate
- Kitchen
- Pantry
- Paving
- Garden
- Family TV Room
- Sparkling Swimming pool
- Flatlet
- Garage
| Bedrooms | 5 |
| Bathrooms | 3 |
| Garages | 1 |
| Floor Area | 250 m2 |
| Erf Size | 854 m2 |





























































































