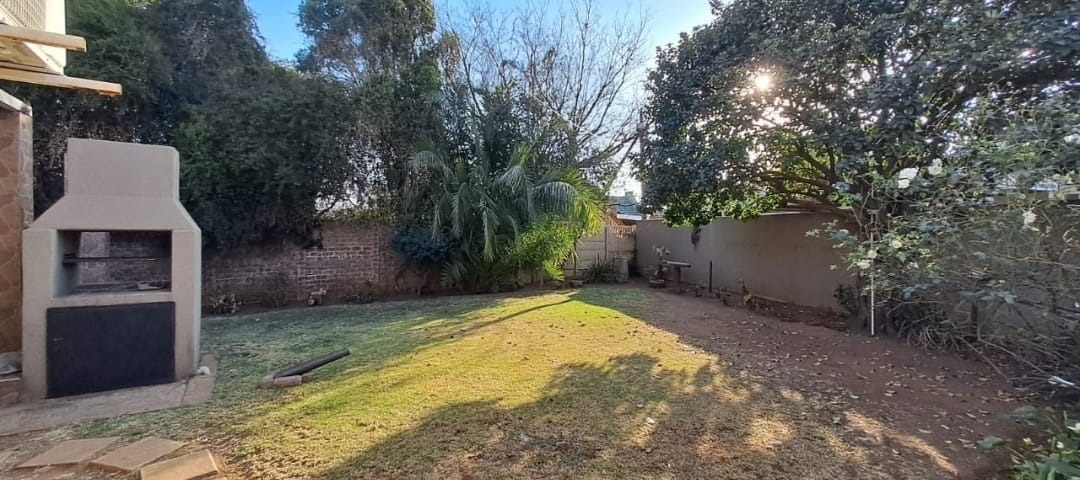- 4
- 3
- 1
- 300 m2
- 529 m2
Monthly Costs
Monthly Bond Repayment ZAR .
Calculated over years at % with no deposit. Change Assumptions
Affordability Calculator | Bond Costs Calculator | Bond Repayment Calculator | Apply for a Bond- Bond Calculator
- Affordability Calculator
- Bond Costs Calculator
- Bond Repayment Calculator
- Apply for a Bond
Bond Calculator
Affordability Calculator
Bond Costs Calculator
Bond Repayment Calculator
Contact Us

Disclaimer: The estimates contained on this webpage are provided for general information purposes and should be used as a guide only. While every effort is made to ensure the accuracy of the calculator, RE/MAX of Southern Africa cannot be held liable for any loss or damage arising directly or indirectly from the use of this calculator, including any incorrect information generated by this calculator, and/or arising pursuant to your reliance on such information.
Mun. Rates & Taxes: ZAR 800.00
Monthly Levy: ZAR 1300.00
Property description
THREE BEDROOM TOWNHOUSE | CENTER ISLAND KITCHEN COUNTER | LAUNDRY ROOM | PRIVATE GARDEN | SECURE COMPLEX
Why to Buy?
- Three spacious bedrooms with built-in wardrobes
- Two bathrooms - one being an onsuite to the main bedroom
- Kitchen with island counter and scullery
- Open plan lounge and dining room area
- Laundry room
- Private garden
- Double carport
- Secure complex
Welcome to your dream home in the secure sought after Village estate within Summerfields. This exceptional property offers the perfect balance between lifestyle estate living and the independence of a freehold stand. With 24-hour security residents enjoy peace of mind while embracing a vibrant community atmosphere.
This home offers three generously sized bedrooms with the main bedroom featuring its own onsuite bathroom. In addition there is a separate fourth bedroom with its own onsuite and a private sliding door entrance - ideal for guests, extended family or even rental income. The kitchen is a chef’s delight, equipped with granite countertops, a centre island breakfast counter, gas stove, eye level oven and a dedicated scullery and laundry area for convenience. The home showcases a bright and airy open plan layout comprising a lounge and dining room area. Tiled flooring flows throughout complementing the contemporary design.
There is a single garage that can be easily converted into a workshop or hobby space. Additional features include a versatile outside room currently used for storage or as a helper's room, a Wendy house for extra storage and a secure double carport within the property. Nestled beneath mature trees the property boasts a private garden where children and pets can play freely and safely.
The estate features a sparkling swimming pool and a clubhouse that can be reserved for private functions and celebrations. Expansive playgrounds and tree lined walkways offer a safe and scenic environment for leisurely strolls, family fun and outdoor play.
This is more than a home - it is a lifestyle. You truly must see it to believe it. Contact me today to arrange a private viewing.
Property Details
- 4 Bedrooms
- 3 Bathrooms
- 1 Garages
- 1 Ensuite
- 1 Lounges
- 1 Dining Area
Property Features
- Laundry
- Storage
- Pets Allowed
- Kitchen
- Pantry
- Paving
- Garden
- Intercom
- Family TV Room
- Laundry Room
- Private Garden
- Secure Living Complex
| Bedrooms | 4 |
| Bathrooms | 3 |
| Garages | 1 |
| Floor Area | 300 m2 |
| Erf Size | 529 m2 |









































