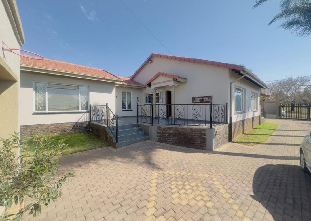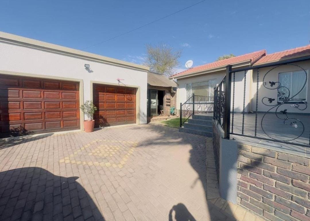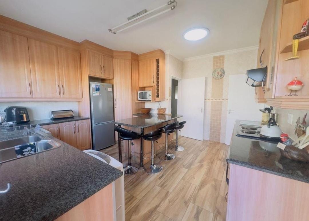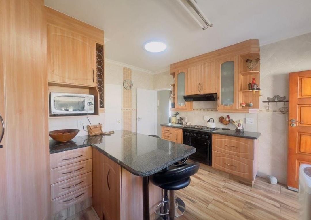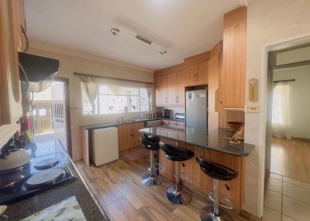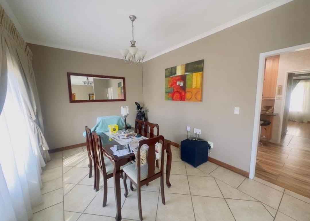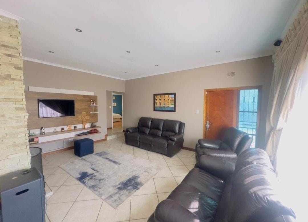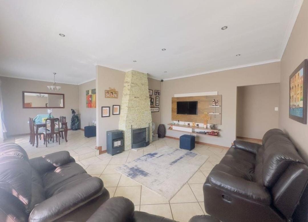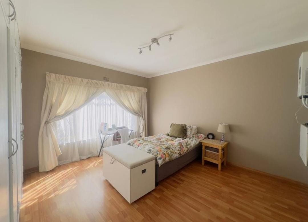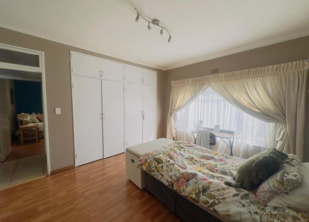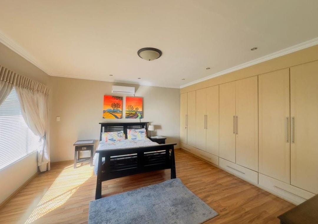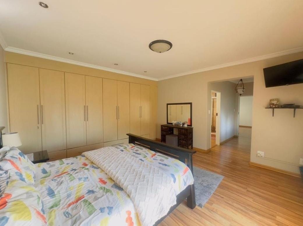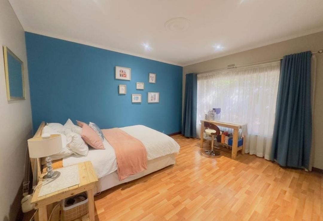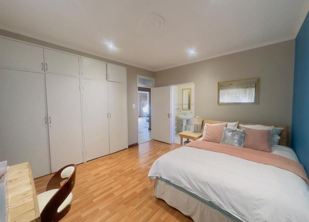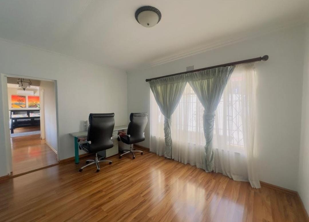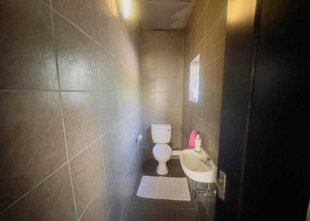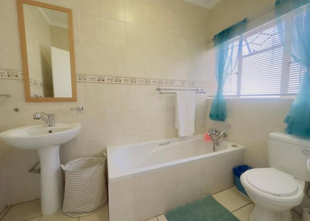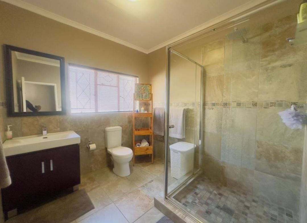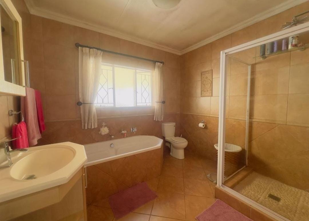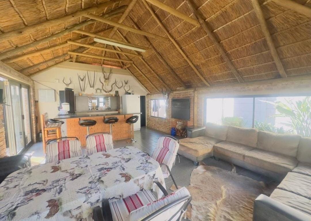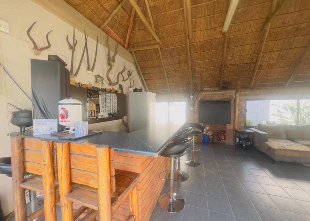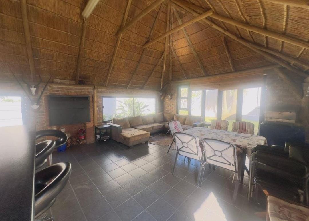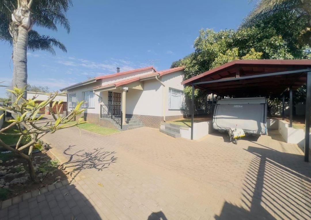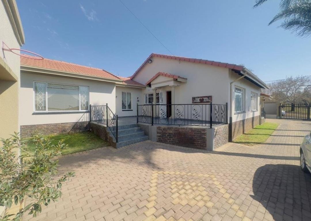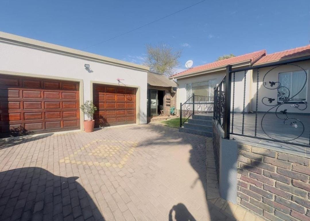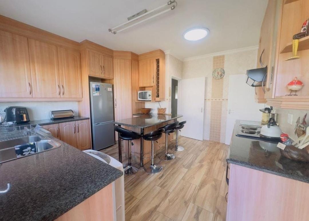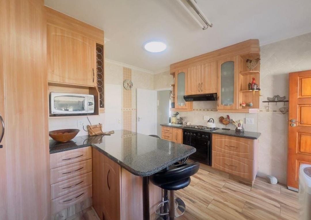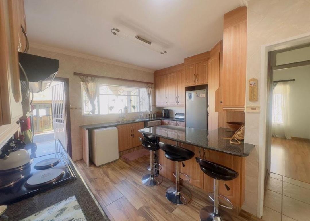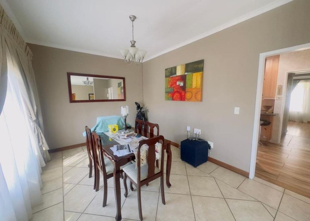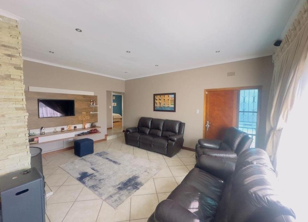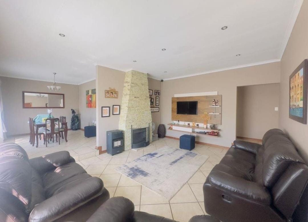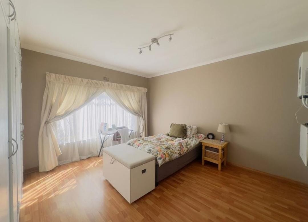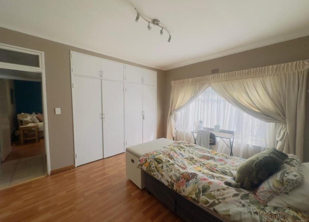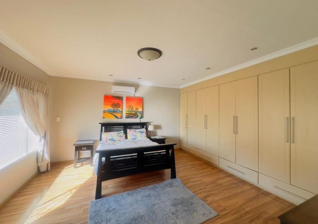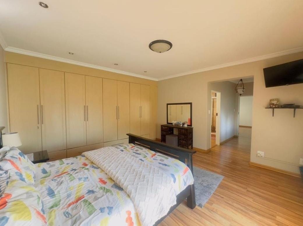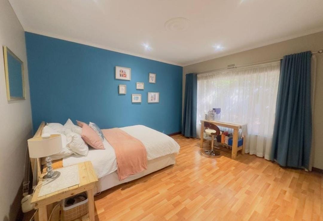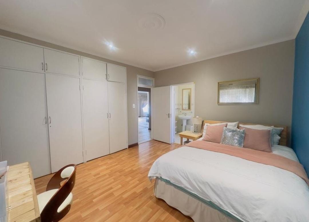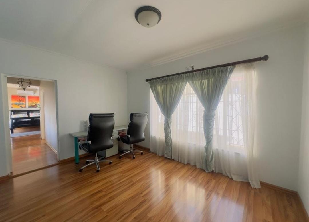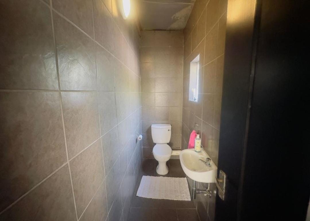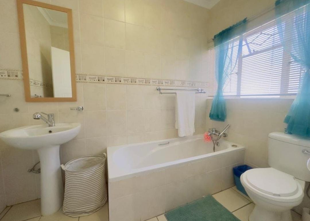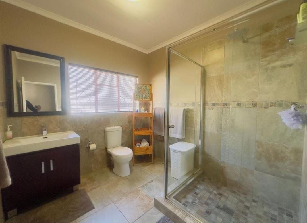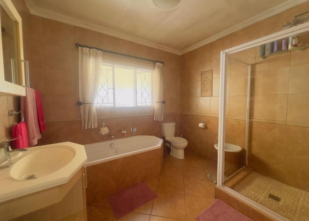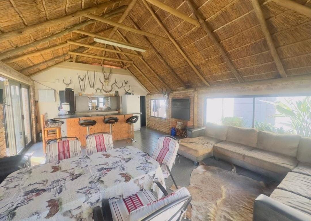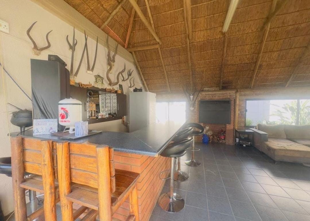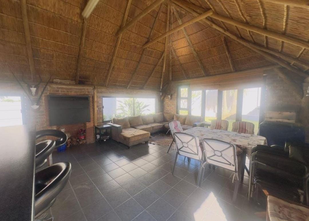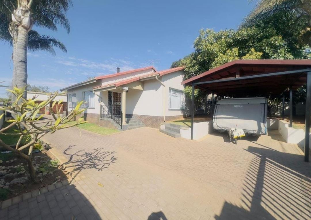- 3
- 3
- 2
- 714 m2
- 714 m2
Monthly Costs
Monthly Bond Repayment ZAR .
Calculated over years at % with no deposit. Change Assumptions
Affordability Calculator | Bond Costs Calculator | Bond Repayment Calculator | Apply for a Bond- Bond Calculator
- Affordability Calculator
- Bond Costs Calculator
- Bond Repayment Calculator
- Apply for a Bond
Bond Calculator
Affordability Calculator
Bond Costs Calculator
Bond Repayment Calculator
Contact Us

Disclaimer: The estimates contained on this webpage are provided for general information purposes and should be used as a guide only. While every effort is made to ensure the accuracy of the calculator, RE/MAX of Southern Africa cannot be held liable for any loss or damage arising directly or indirectly from the use of this calculator, including any incorrect information generated by this calculator, and/or arising pursuant to your reliance on such information.
Mun. Rates & Taxes: ZAR 1488.00
Monthly Levy: ZAR 1488.00
Property description
MAGNEFICENT THREE BEDROOM FAMILY HOME | ONSUITE BATHROOM | GARAGE | STUDY | OPEN PLAN DINING AREA | RECEPTION ROOM
Why to Buy?
- Three spacious bedrooms
- Three bathrooms - one being an on suite to the main bedroom
- Well-appointed kitchen
- Open plan lounge and dining room
- Fireplace
- Study
- Double automated garage and separate carport
- High boundary walls
Immaculate family home in the desirable South Crest – ideal for comfortable living and entertaining. Ideally situated close to major roads, top schools and essential amenities this home offers both convenience and a sought-after lifestyle.
This beautifully maintained family home is set in the highly sought after suburb of South Crest and offers the perfect combination of comfort, security and style. Designed with family living in mind the home also features exceptional spaces for entertaining, making it a standout choice for modern living.
The property boasts three spacious bedrooms all with built-in wardrobes and stylish laminated flooring while the main bedroom comes complete with air conditioning and a sleek onsuite bathroom. A versatile study or nursery provides the flexibility needed for remote work or a growing family. Three contemporary bathrooms with two of them being onsuite, offering convenience and privacy are guaranteed for every member of the household.
Living areas flow effortlessly with an inviting open plan lounge featuring a cozy fireplace, perfect for relaxing evenings and a tiled dining area seamlessly connected to the lounge for easy entertaining. The well-appointed kitchen offers ample cupboard space, a practical breakfast nook and fittings for both a washing machine and dishwasher, ensuring functionality and ease for daily living.
For those who love to host the large enclosed lapa is a true highlight. Complete with a built-in bar, built-in braai, guest toilet and basin it creates the perfect space to entertain friends and family all year round. Outside a double automated garage is complemented by a separate carport and a paved driveway, while high boundary walls enhance both privacy and security. An optional solar power system is currently installed on a monthly rental basis, giving the new owner the choice to continue with it or have it removed.
Property Details
- 3 Bedrooms
- 3 Bathrooms
- 2 Garages
- 1 Ensuite
- 1 Lounges
- 1 Dining Area
Property Features
- Study
- Wheelchair Friendly
- Pets Allowed
- Kitchen
- Guest Toilet
- Entrance Hall
- Paving
- Garden
- Family TV Room
- Double automated garage
- High boundary walls
- Paved Driveway
| Bedrooms | 3 |
| Bathrooms | 3 |
| Garages | 2 |
| Floor Area | 714 m2 |
| Erf Size | 714 m2 |
