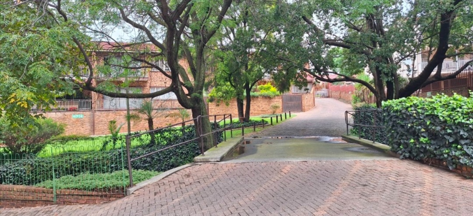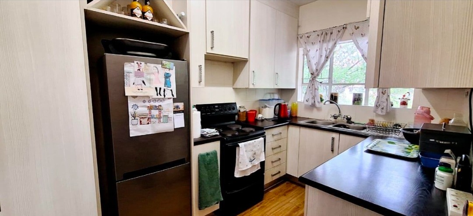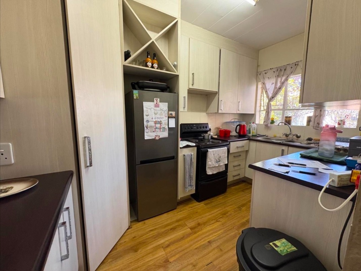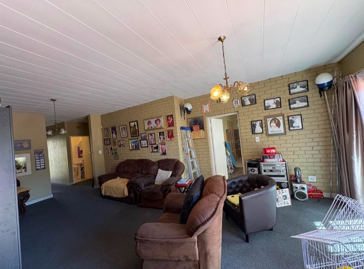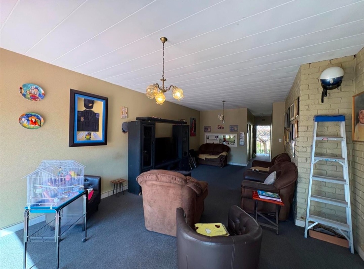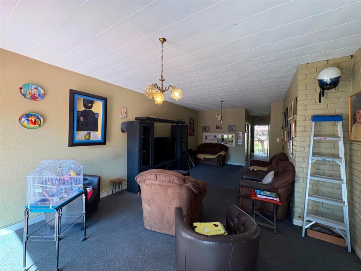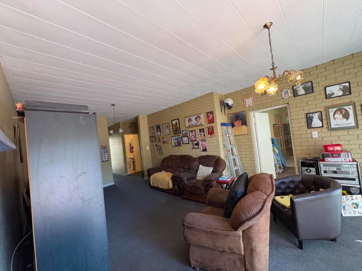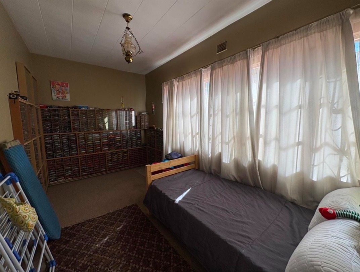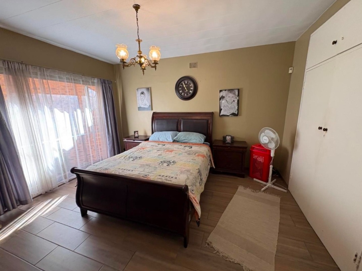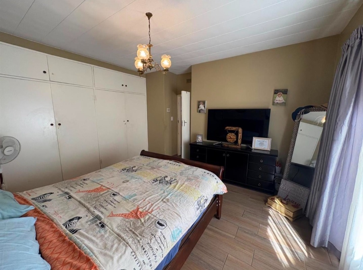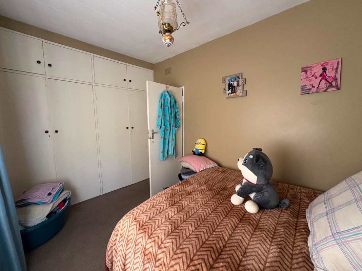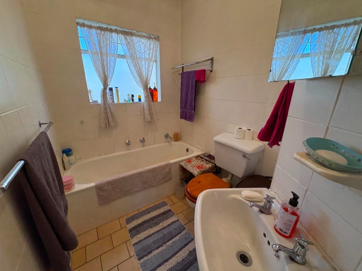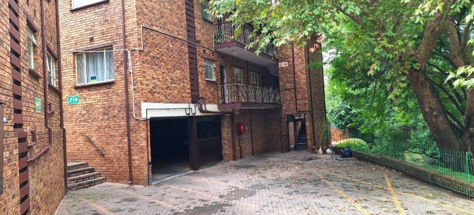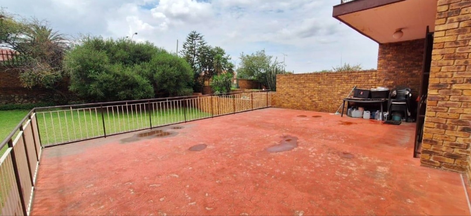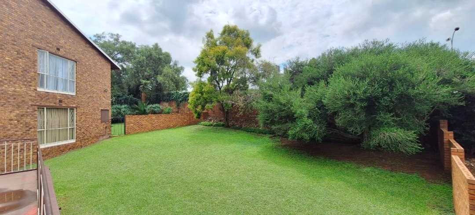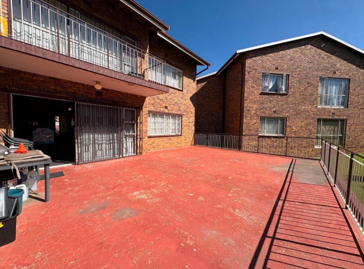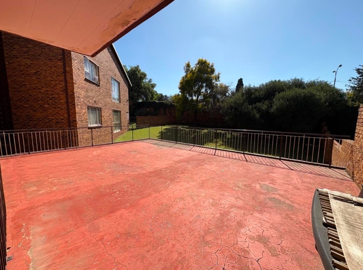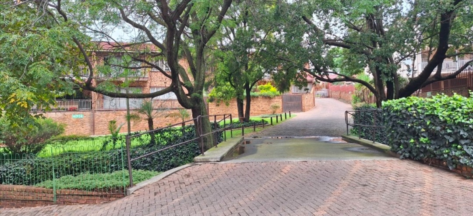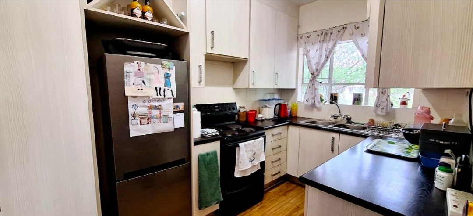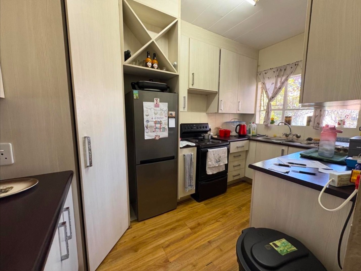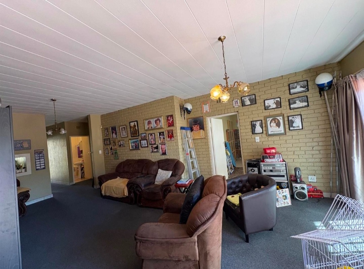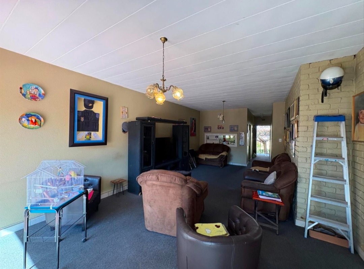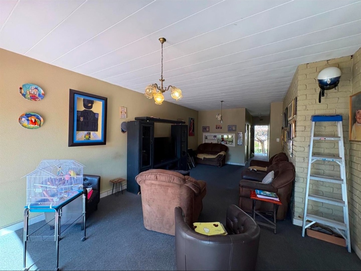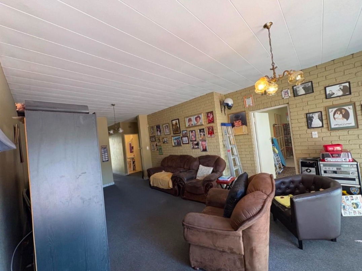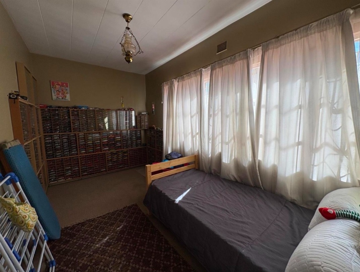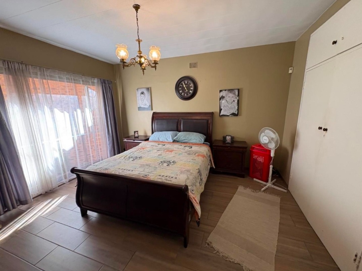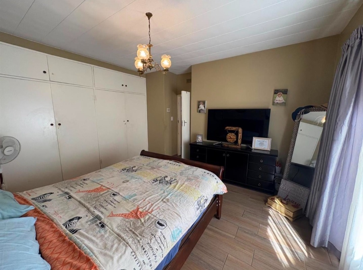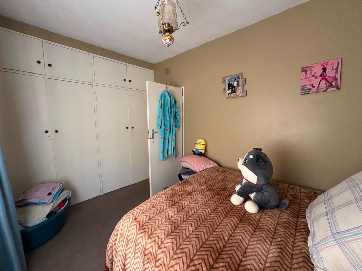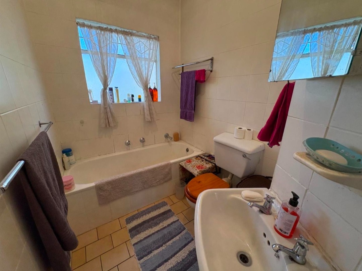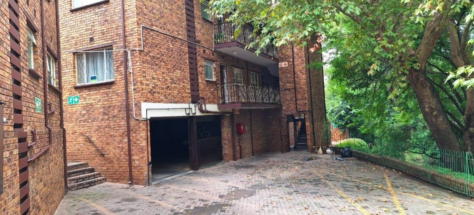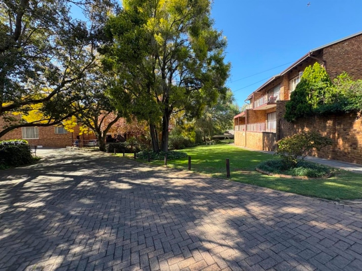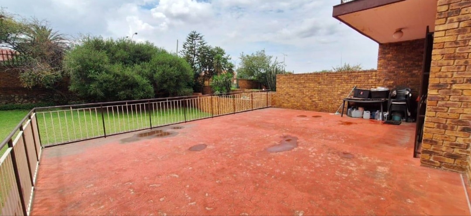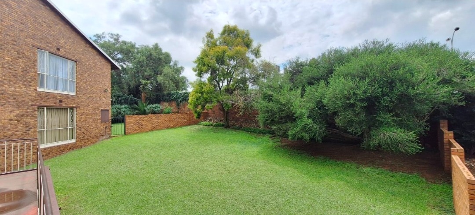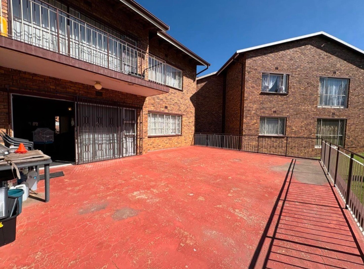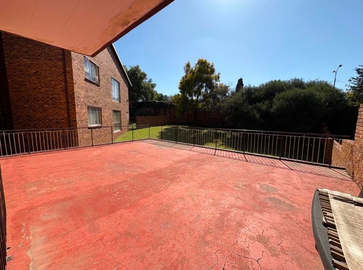- 3
- 2
- 1
- 166 m2
- 586 m2
Monthly Costs
Monthly Bond Repayment ZAR .
Calculated over years at % with no deposit. Change Assumptions
Affordability Calculator | Bond Costs Calculator | Bond Repayment Calculator | Apply for a Bond- Bond Calculator
- Affordability Calculator
- Bond Costs Calculator
- Bond Repayment Calculator
- Apply for a Bond
Bond Calculator
Affordability Calculator
Bond Costs Calculator
Bond Repayment Calculator
Contact Us

Disclaimer: The estimates contained on this webpage are provided for general information purposes and should be used as a guide only. While every effort is made to ensure the accuracy of the calculator, RE/MAX of Southern Africa cannot be held liable for any loss or damage arising directly or indirectly from the use of this calculator, including any incorrect information generated by this calculator, and/or arising pursuant to your reliance on such information.
Monthly Levy: ZAR 2000.00
Property description
DUPLEX UNIT | PET FRIENDLY | SUPER SPACIOUS | ENORMOUS PATIO | FIBRE INTERNET | NEW GEYSER
Why to Buy?
- Three bedrooms with two bathrooms
- Beautifully fitted kitchen
- Open plan lounge and dining room
- One carport and one guest parking
- Neat Garden
- Remote controlled entrance gate
South Crest is a peaceful, family-friendly suburb located in Johannesburg South, just minutes from Alberton. Known for its well-established homes, quiet streets, and scenic views of the city skyline, it offers a suburban lifestyle with urban convenience. Residents enjoy close proximity to major shopping centres, quality schools, and quick access to highways like the N12 and R59, making it a popular choice for families and professionals.
This well-maintained home offers three generously sized bedrooms, all fitted with built-in cupboards. The third bedroom can easily be converted into a sunny home office or relaxing sunroom—perfect for working from home or unwinding. There are two bathrooms: the first features a bath, basin, and toilet, while the second is equipped with a shower, basin, and toilet for added convenience. The open-plan living area flows seamlessly onto an expansive entertainment patio through a sliding door—ideal for hosting family gatherings or social events. The kitchen is compact yet functional, featuring melamine countertops, a freestanding stove, ample cupboard space, and plumbing for both a washing machine and a fridge.
Additional Features include an underground parking for one vehicle, plus one additional parking bay per unit, brand new geyser, fibre internet
No hemmed-in feeling, call us for your exclusive viewing!
Property Details
- 3 Bedrooms
- 2 Bathrooms
- 1 Garages
- 1 Lounges
- 1 Dining Area
Property Features
- Patio
- Storage
- Access Gate
- Kitchen
- Built In Braai
- Entrance Hall
- Paving
- Family TV Room
- Burglar Bars
- Fibre Internet
- Ample Storage
- Electric Gate
| Bedrooms | 3 |
| Bathrooms | 2 |
| Garages | 1 |
| Floor Area | 166 m2 |
| Erf Size | 586 m2 |
