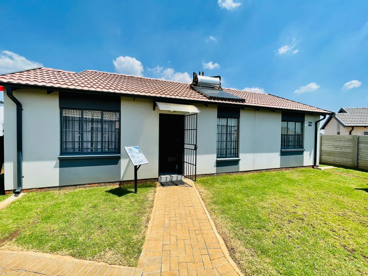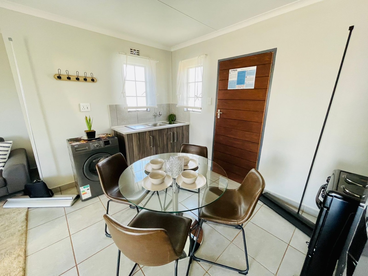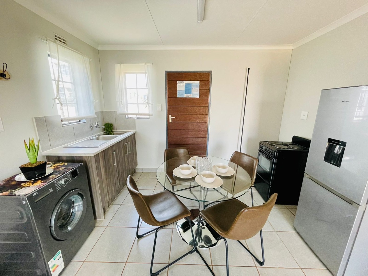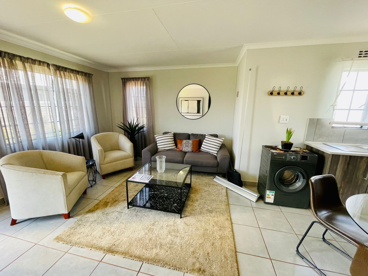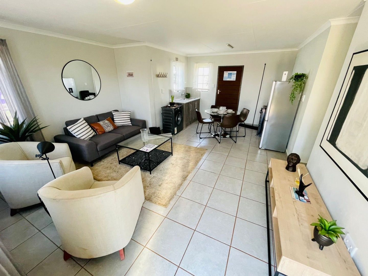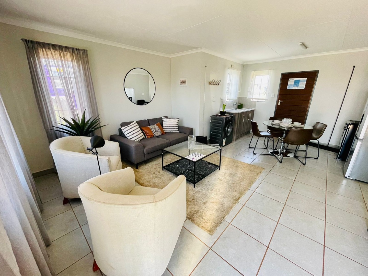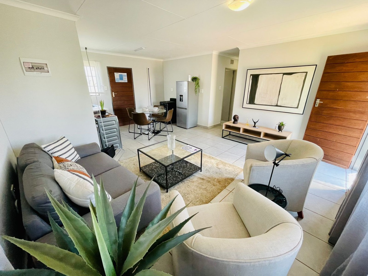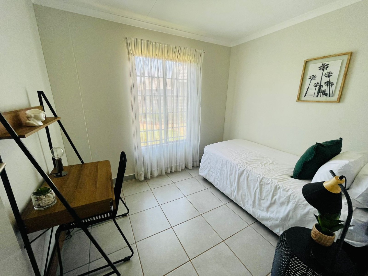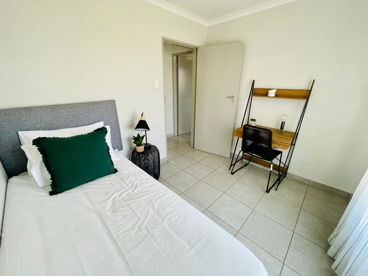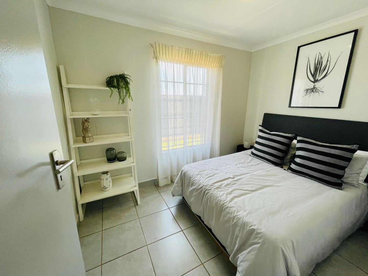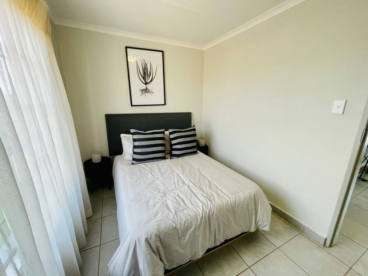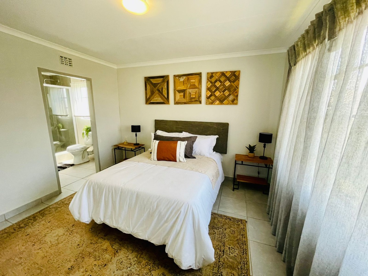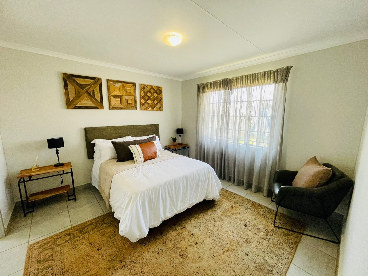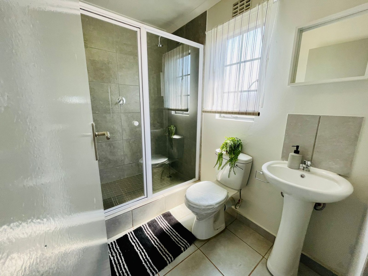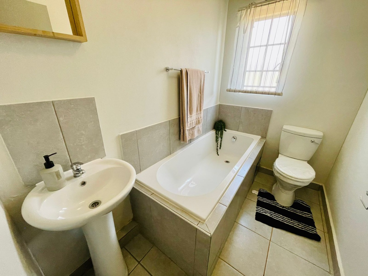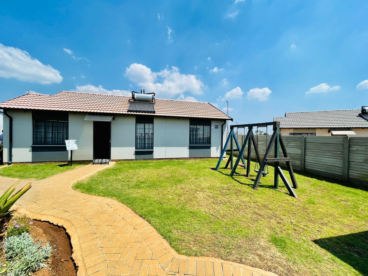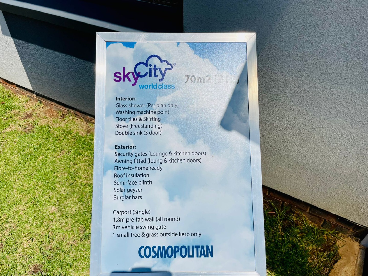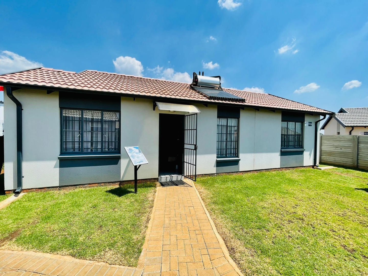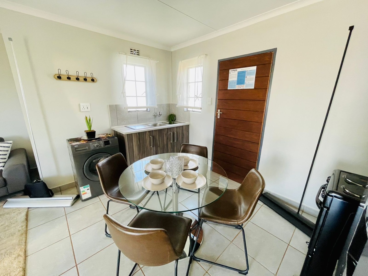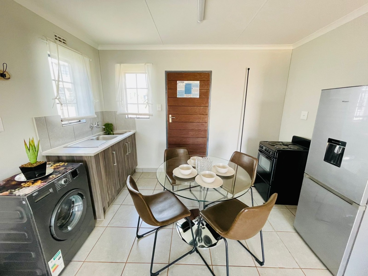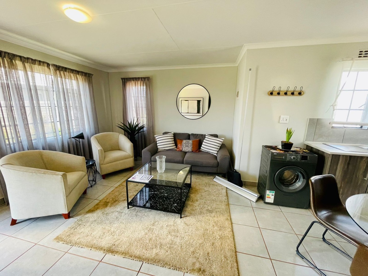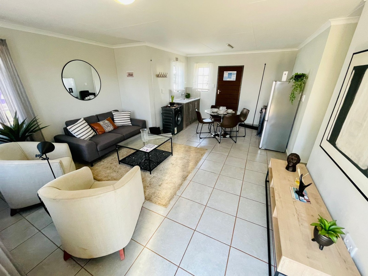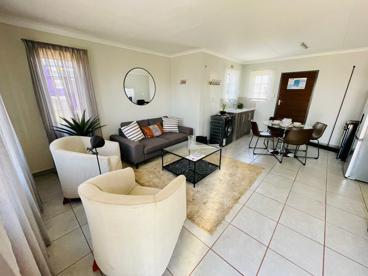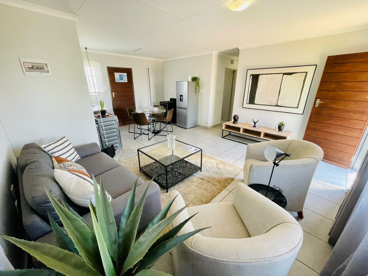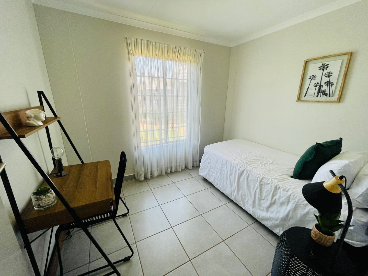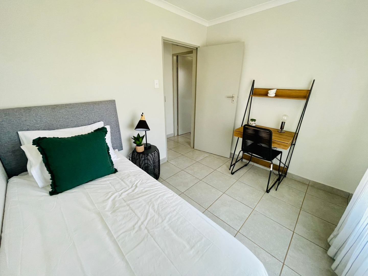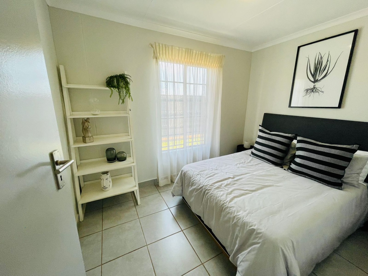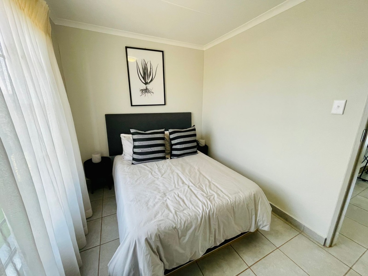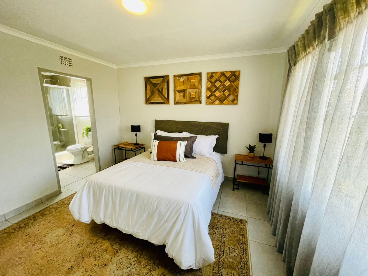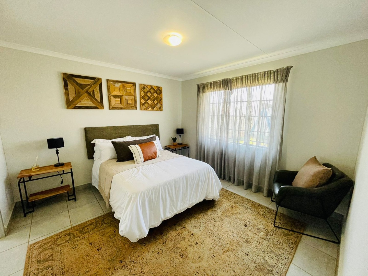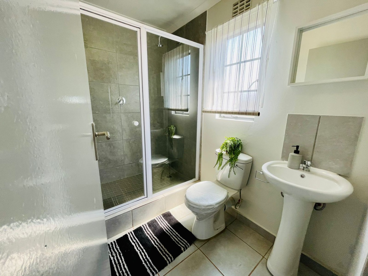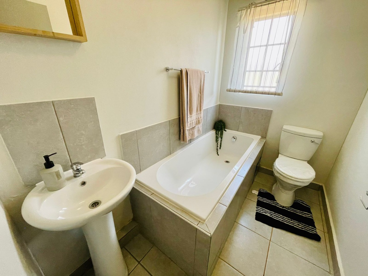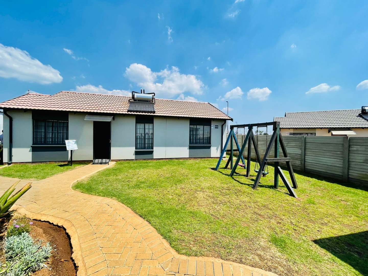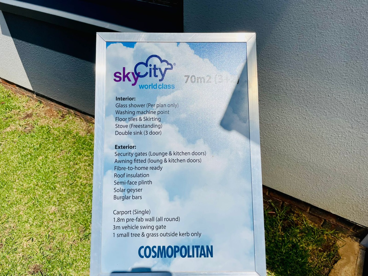- 3
- 2
- 70 m2
Monthly Costs
Monthly Bond Repayment ZAR .
Calculated over years at % with no deposit. Change Assumptions
Affordability Calculator | Bond Costs Calculator | Bond Repayment Calculator | Apply for a Bond- Bond Calculator
- Affordability Calculator
- Bond Costs Calculator
- Bond Repayment Calculator
- Apply for a Bond
Bond Calculator
Affordability Calculator
Bond Costs Calculator
Bond Repayment Calculator
Contact Us

Disclaimer: The estimates contained on this webpage are provided for general information purposes and should be used as a guide only. While every effort is made to ensure the accuracy of the calculator, RE/MAX of Southern Africa cannot be held liable for any loss or damage arising directly or indirectly from the use of this calculator, including any incorrect information generated by this calculator, and/or arising pursuant to your reliance on such information.
Property description
STUNING THREE BEDROOM HOME | SOURGHT AFTER LOCATION | SAFE AND SECURE | QUALITY FINISHES
- Three generously sized bedrooms
- Two modern bathrooms
- Equipped kitchen with appliances
- Open-plan dining and living area
- Modern fully tiled interior
- Solar water heater
- Burglar bars and access gate
- Paved pathway and garden
Nestled in the suburban area of Sky City appeal this single story property offers convenient access to local amenities, schools, main transport routes and a growing community environment The light colored exterior, complemented by dark trim and a clean tiled roof creates a contemporary aesthetic. A meticulously paved pathway guides visitors to the front entrance flanked by a well-maintained lawn setting a welcoming tone for this suburban home.
The home features three comfortable bedrooms each continuing the clean modern aesthetic with neutral tones and tiled floors. These practical spaces are designed for rest and personal retreat with one bedroom thoughtfully arranged to include a dedicated workspace catering to modern needs. The property further benefits from two well appointed bathrooms providing ample convenience and privacy for all residents.
The compact yet highly functional kitchen is equipped with essential modern appliances including a stove and a washing machine making it move-in ready and convenient. Discover a thoughtfully designed 70 sqm floor plan where an open-plan living space seamlessly integrates the lounge, dining and kitchen areas. This layout maximizes natural light and promotes an airy spacious feel perfect for both daily living and entertaining. The interior boasts a modern aesthetic with neutral decor, light colored walls and durable tiled flooring throughout ensuring easy maintenance.
Prioritizing peace of mind this residence is equipped with robust security features including burglar bars on all windows and a secure access gate ensuring a safe living environment. Furthermore the property embraces sustainability and energy efficiency with the inclusion of a solar water heater a valuable addition that helps reduce electricity consumption and utility costs.
Call us today, book your private viewing and come fall in love!
E&OE
Property Details
- 3 Bedrooms
- 2 Bathrooms
- 1 Lounges
Property Features
- Storage
- Access Gate
- Kitchen
- Entrance Hall
- Paving
- Garden
| Bedrooms | 3 |
| Bathrooms | 2 |
| Floor Area | 70 m2 |
