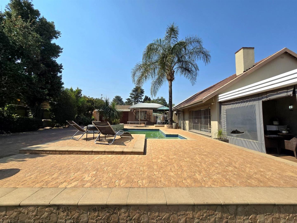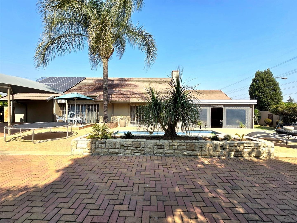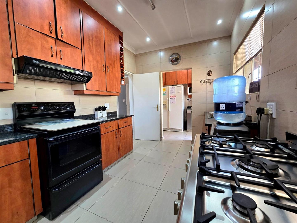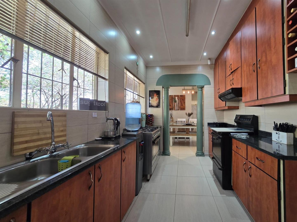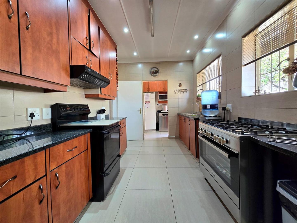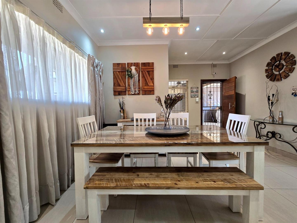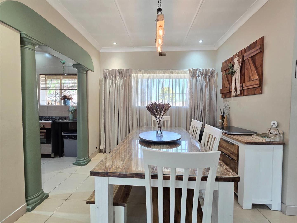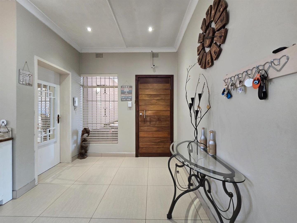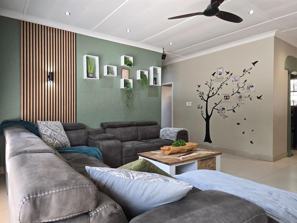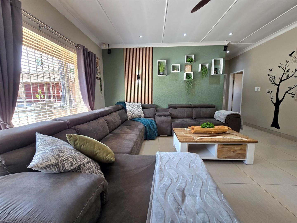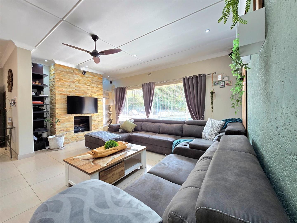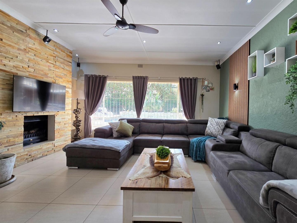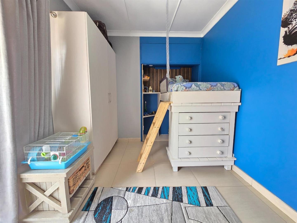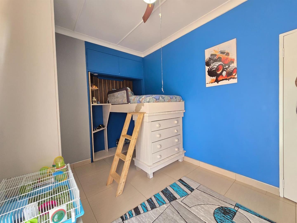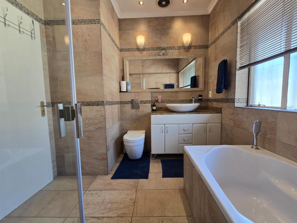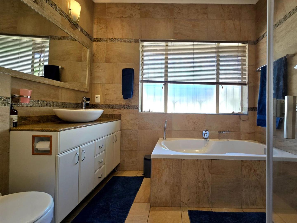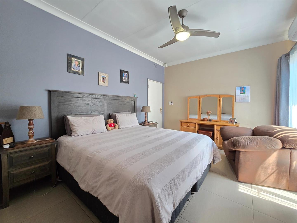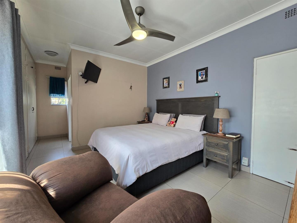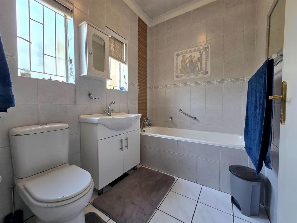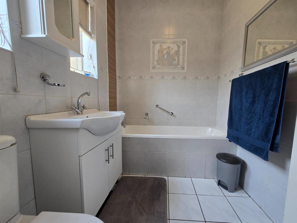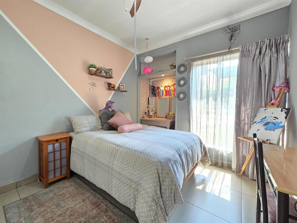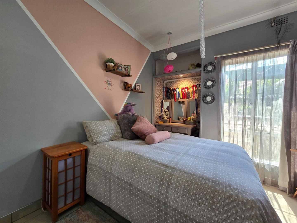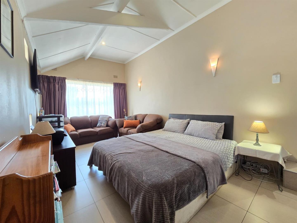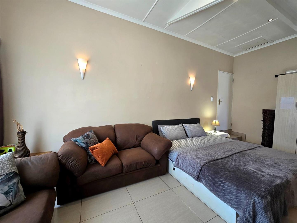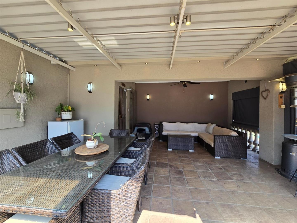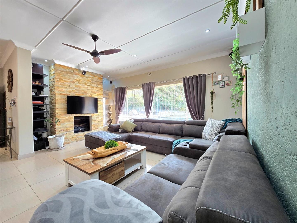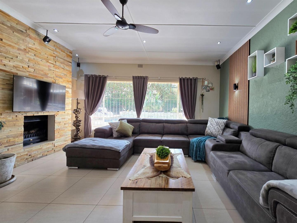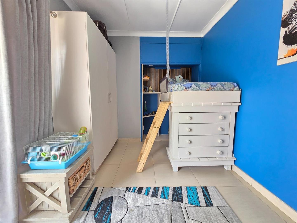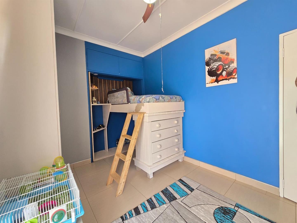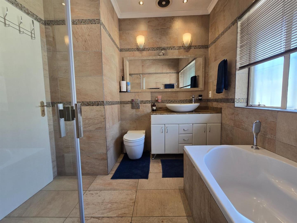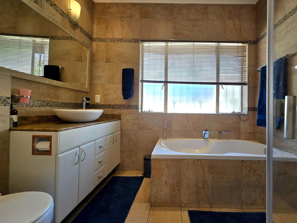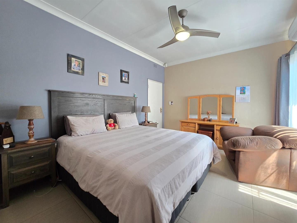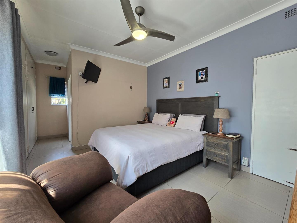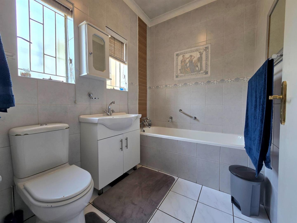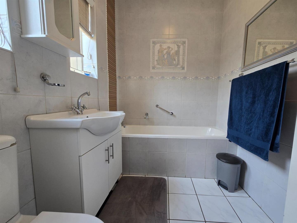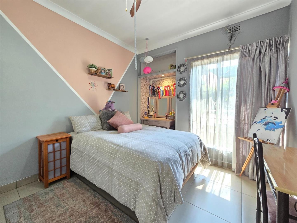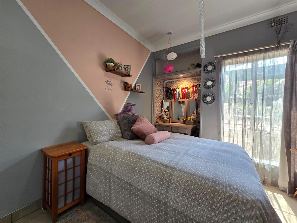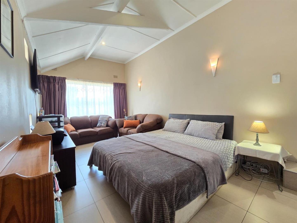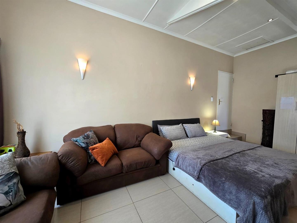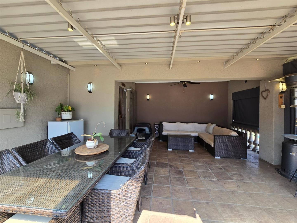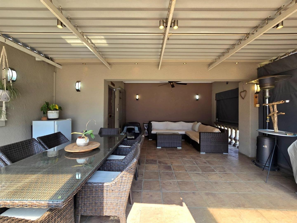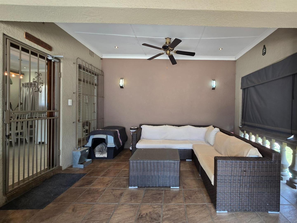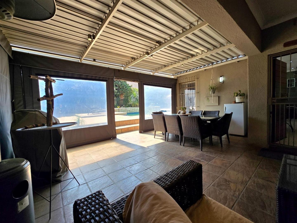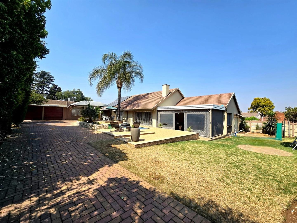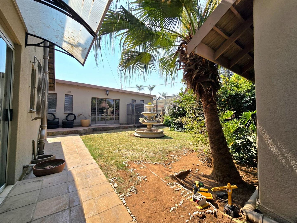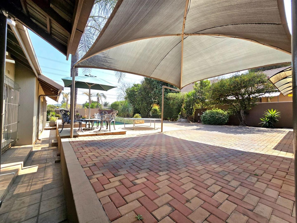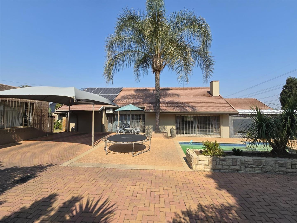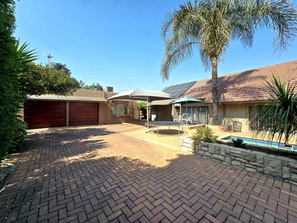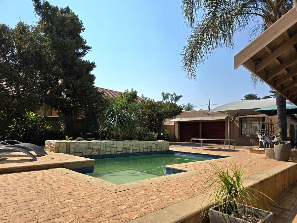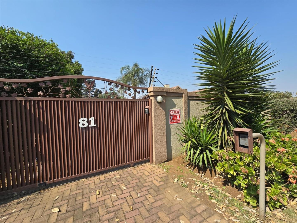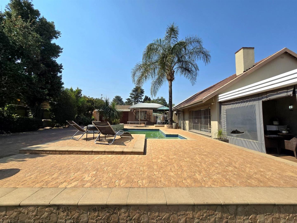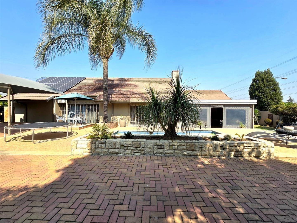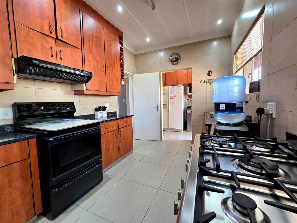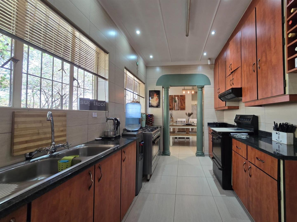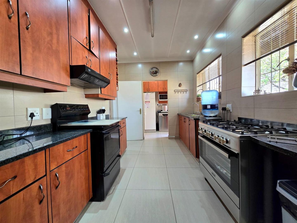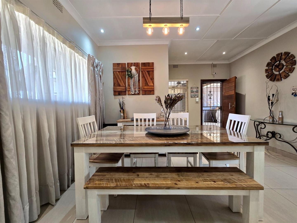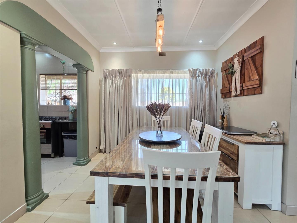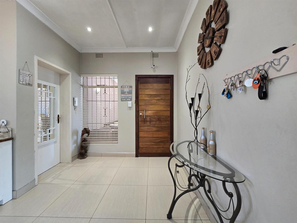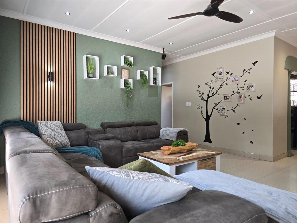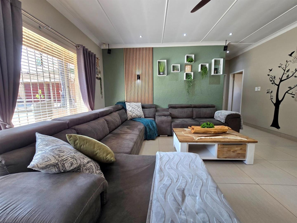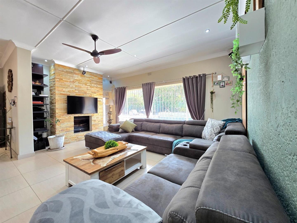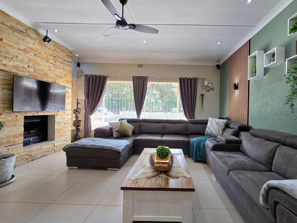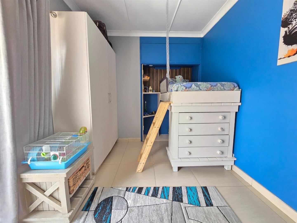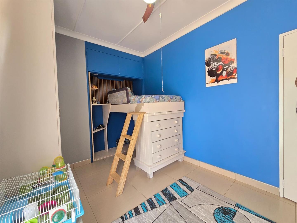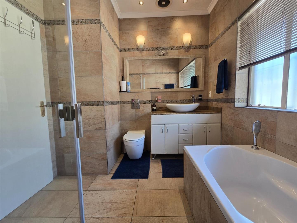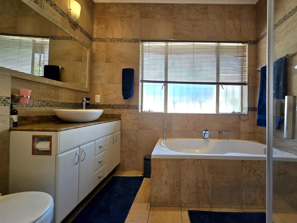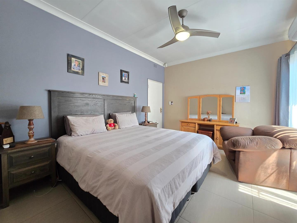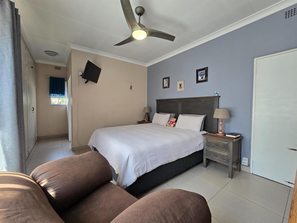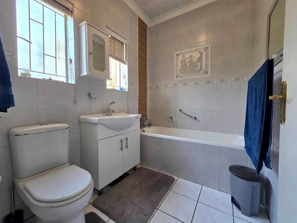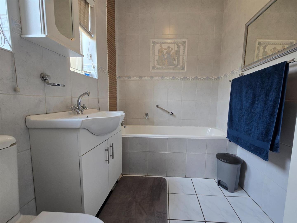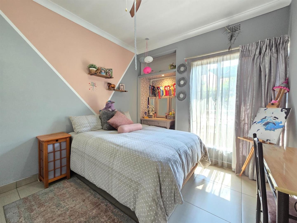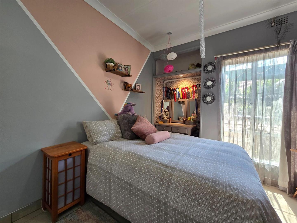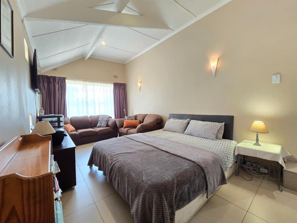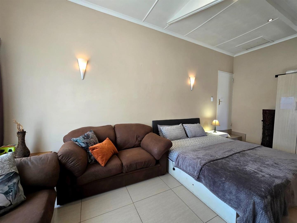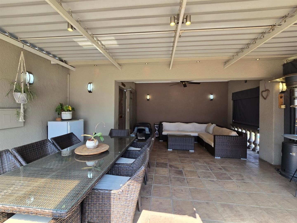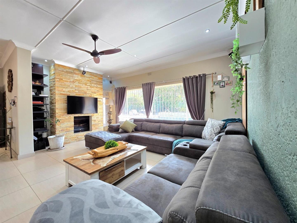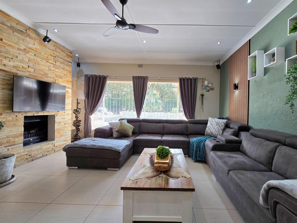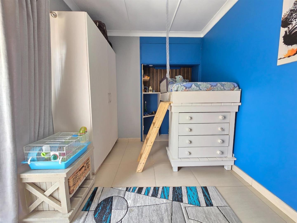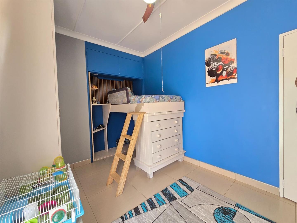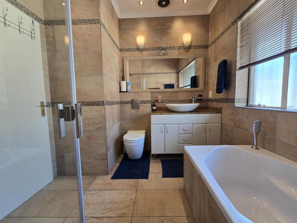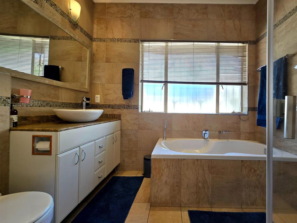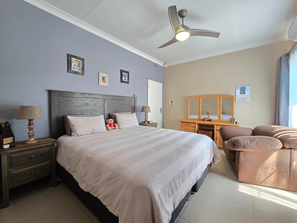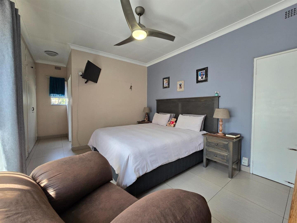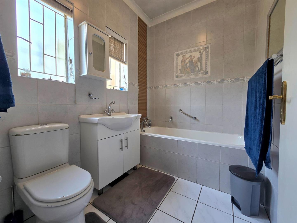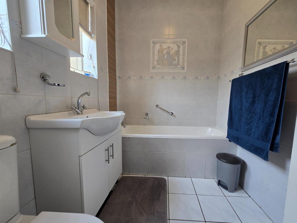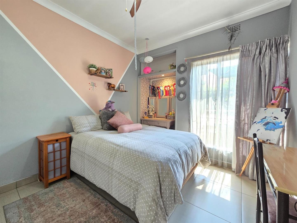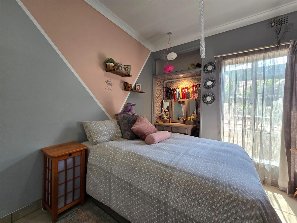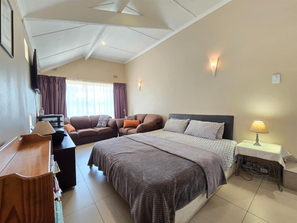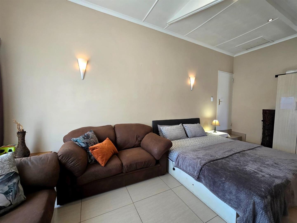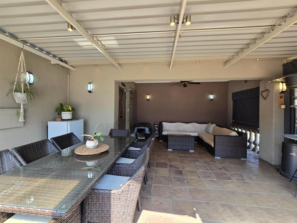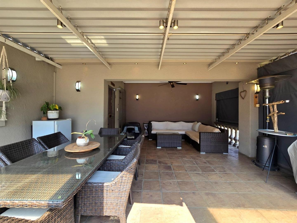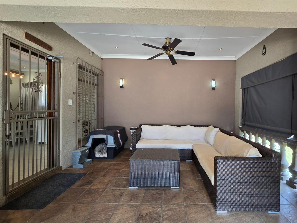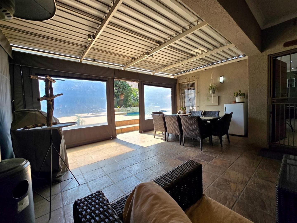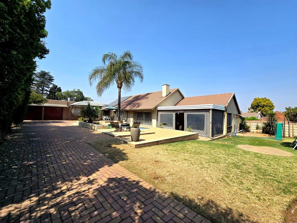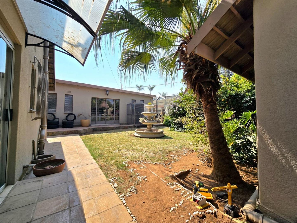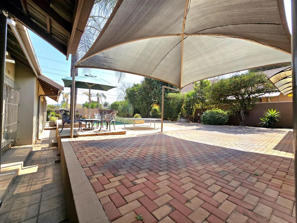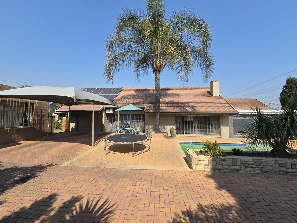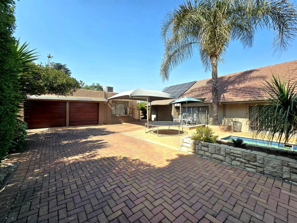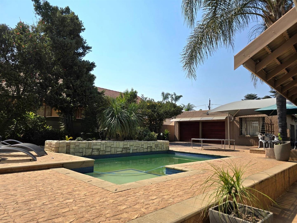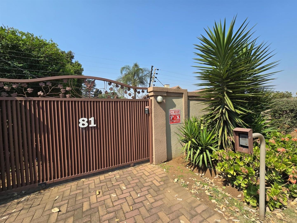- 4
- 2
- 2
- 319 m2
- 991 m2
Monthly Costs
Monthly Bond Repayment ZAR .
Calculated over years at % with no deposit. Change Assumptions
Affordability Calculator | Bond Costs Calculator | Bond Repayment Calculator | Apply for a Bond- Bond Calculator
- Affordability Calculator
- Bond Costs Calculator
- Bond Repayment Calculator
- Apply for a Bond
Bond Calculator
Affordability Calculator
Bond Costs Calculator
Bond Repayment Calculator
Contact Us

Disclaimer: The estimates contained on this webpage are provided for general information purposes and should be used as a guide only. While every effort is made to ensure the accuracy of the calculator, RE/MAX of Southern Africa cannot be held liable for any loss or damage arising directly or indirectly from the use of this calculator, including any incorrect information generated by this calculator, and/or arising pursuant to your reliance on such information.
Mun. Rates & Taxes: ZAR 1972.00
Property description
FOUR BEDROOMS | TWO BATHROOMS | POOL | SOLAR PANELS
Why to Buy?
- 4 Bedrooms, 2 Bathrooms (1 Ensuite)
- Spacious Lounge and Dining Room-
- Well-appointed Kitchen with Gas & Electric Cooking
- Private Swimming Pool & Covered Patio-
- Solar Panels for Energy Efficiency
- Double Garage & Domestic Rooms
- Large 991 sqm Erf with Established Garden
- Pet-Friendly Environment
- Suburban Randhart Location
Nestled in the desirable suburban area of Randhart, Alberton, this property offers a tranquil family lifestyle within a vibrant South African community. Enjoy convenient access to local amenities and a peaceful residential environment.
This inviting residence spans 319 sqm, featuring an open-plan design that seamlessly connects living spaces. The spacious lounge, complete with tiled flooring, recessed lighting, and a ceiling fan, provides a comfortable area for relaxation. A bright dining room, adorned with a rustic-modern aesthetic and ample natural light, flows effortlessly into the well-appointed kitchen. The kitchen boasts warm-toned wooden cabinetry, dark granite-look countertops, and tiled surfaces, offering both an electric oven/stove and a modern gas cooktop for versatile culinary experiences. Abundant storage and a dedicated laundry room enhance functionality.
The home comprises four generously sized bedrooms, ensuring ample space for the entire family. Two well-maintained bathrooms include a private ensuite, providing comfort and convenience. The neutral palette throughout allows for easy personalization.
Step outside to discover a private oasis on the 991 sqm erf. The expansive paved outdoor area is perfect for entertaining, featuring a refreshing swimming pool and a covered patio for al fresco dining. Mature trees provide shade and privacy, complementing the established garden. A double garage offers secure parking, while domestic rooms add further utility.
Prioritising modern living, this home is equipped with solar panels, significantly enhancing energy efficiency and reducing utility costs. Security features, including visible window bars and a security gate at the entrance, contribute to peace of mind.
Property Details
- 4 Bedrooms
- 2 Bathrooms
- 2 Garages
- 1 Ensuite
- 1 Lounges
- 1 Dining Area
Property Features
- Pool
- Laundry
- Storage
- Pets Allowed
- Kitchen
- Garden
- Family TV Room
| Bedrooms | 4 |
| Bathrooms | 2 |
| Garages | 2 |
| Floor Area | 319 m2 |
| Erf Size | 991 m2 |
