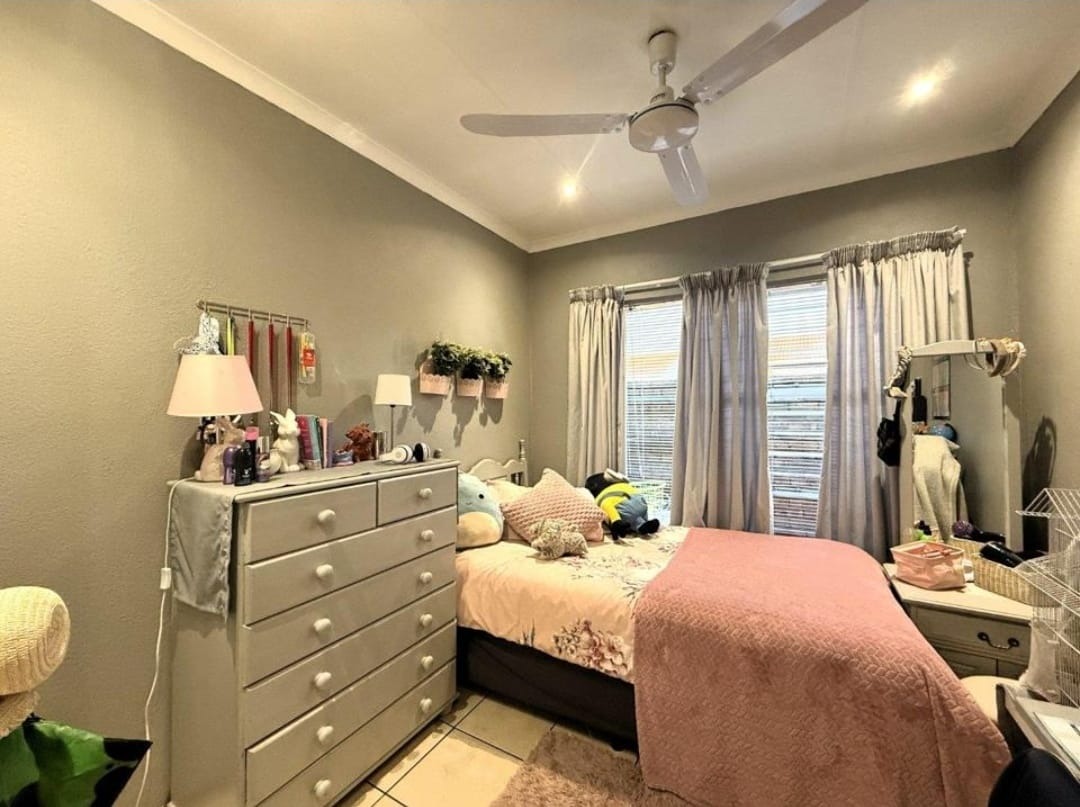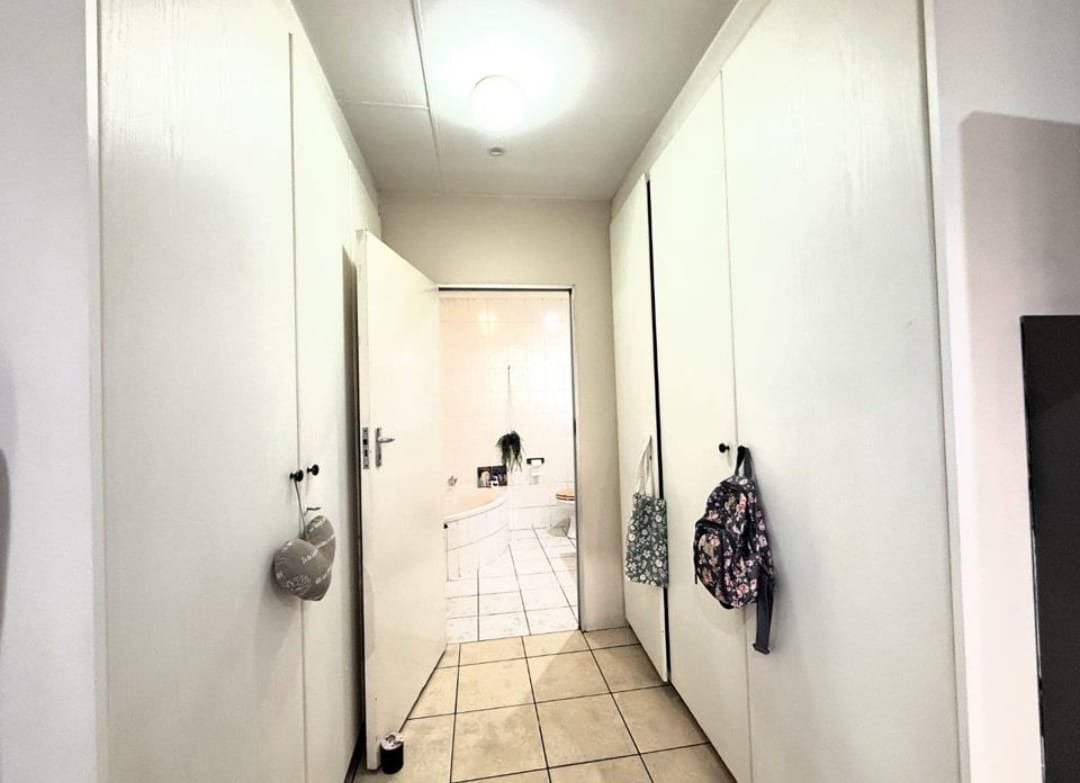- 3
- 2
- 3
- 103 m2
- 12 042 m2
Monthly Costs
Monthly Bond Repayment ZAR .
Calculated over years at % with no deposit. Change Assumptions
Affordability Calculator | Bond Costs Calculator | Bond Repayment Calculator | Apply for a Bond- Bond Calculator
- Affordability Calculator
- Bond Costs Calculator
- Bond Repayment Calculator
- Apply for a Bond
Bond Calculator
Affordability Calculator
Bond Costs Calculator
Bond Repayment Calculator
Contact Us

Disclaimer: The estimates contained on this webpage are provided for general information purposes and should be used as a guide only. While every effort is made to ensure the accuracy of the calculator, RE/MAX of Southern Africa cannot be held liable for any loss or damage arising directly or indirectly from the use of this calculator, including any incorrect information generated by this calculator, and/or arising pursuant to your reliance on such information.
Mun. Rates & Taxes: ZAR 1200.00
Monthly Levy: ZAR 1500.00
Property description
THREE BEDROOM TOWNHOUSE | LOCK UP GARAGE | PET FRIENDLY | PRIVATE GARDEN | SECURE COMPLEX
Why to Buy?
- Three Bedrooms with built in wardrobes
- Two bathrooms one being an onsuite to the main bedroom
- Modern kitchen with breakfast nook
- Spacious open-plan lounge and dining area
- Covered patio overlooking a secure private garden
- Private courtyard with washing line
- Double automated garage with direct access to the unit
- One open parking bay and visitor parking
- Communal enclosed pool area for residents
This beautifully home offers comfortable and modern living in a secure and well kept complex. It is ideally suited for families, first-time buyers or those looking to downscale in comfort. Located in a secure face brick complex in the heart of Randhart the home offers spacious open-plan living, modern finishes and a pet-friendly garden. Ideally situated close to top schools, shopping centers, and major routes - this move-in-ready home offers comfort, convenience, and great value.
The main bedroom is a private retreat featuring a full onsuite bathroom and a convenient dressing room while the second bathroom includes space for a washing machine combining practicality with style. The heart of the home is a sleek modern kitchen fitted with a breakfast nook, under counter oven, hob and extractor fan - perfect for both everyday meals and entertaining. The spacious open-plan lounge and dining area flows effortlessly to a covered patio ideal for relaxing or hosting guests and overlooks a secure private front garden that adds a touch of tranquility.
A private courtyard with a washing line offers additional outdoor space while the double automated garage provides direct access to the unit for added convenience and security. There is also an open parking bay and ample visitor parking. Residents enjoy access to a communal enclosed pool area, creating the perfect blend of private comfort and shared amenities.
Contact us today to arrange a private viewing!
Property Details
- 3 Bedrooms
- 2 Bathrooms
- 3 Garages
- 1 Ensuite
- 1 Lounges
- 1 Dining Area
Property Features
- Patio
- Pets Allowed
- Fence
- Access Gate
- Alarm
- Kitchen
- Entrance Hall
- Paving
- Garden
- Intercom
- Family TV Room
- Private Courtyard
- Double Garage
- Covered Patio
- Communal Swimming Pool
| Bedrooms | 3 |
| Bathrooms | 2 |
| Garages | 3 |
| Floor Area | 103 m2 |
| Erf Size | 12 042 m2 |





































