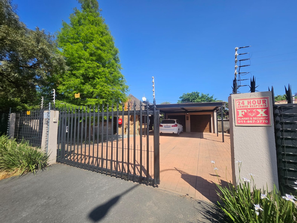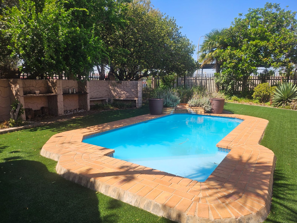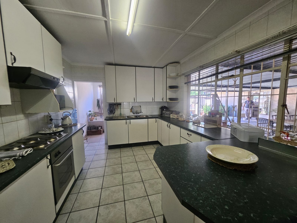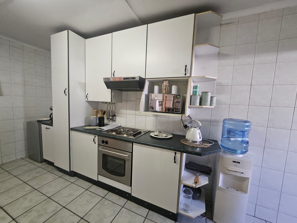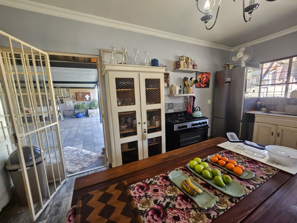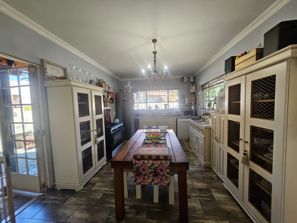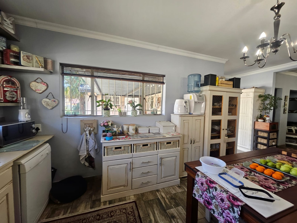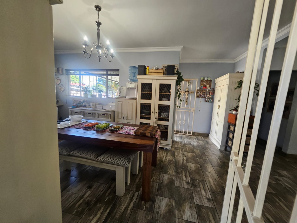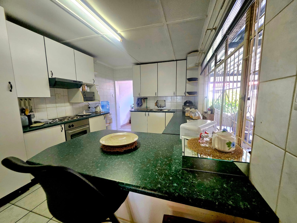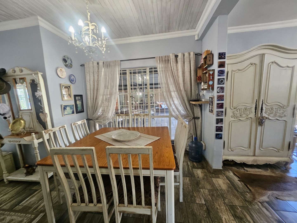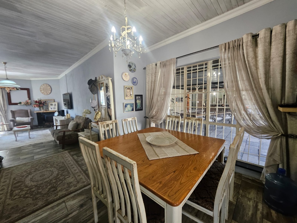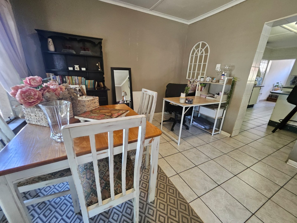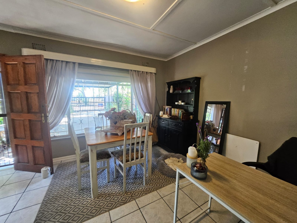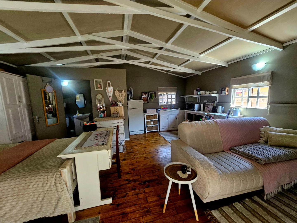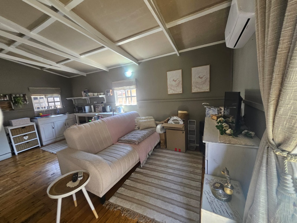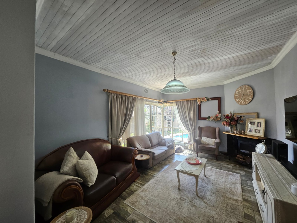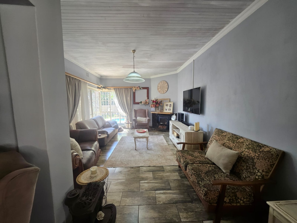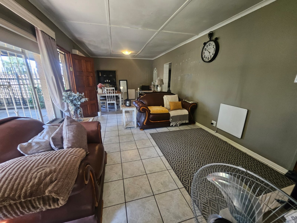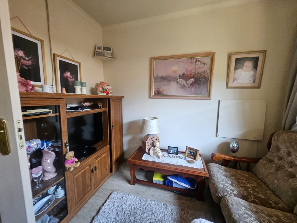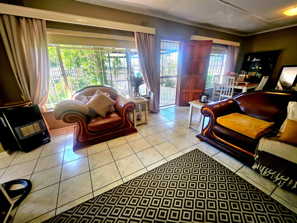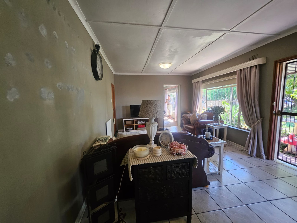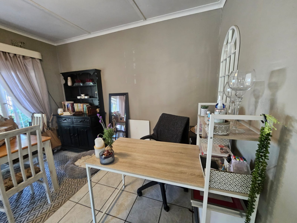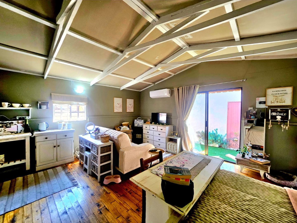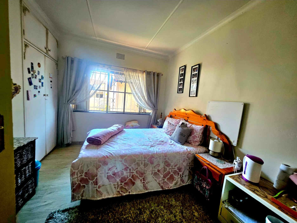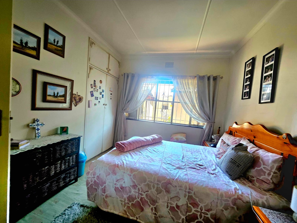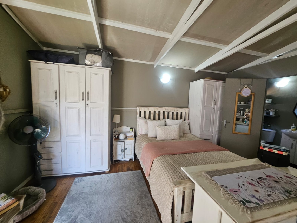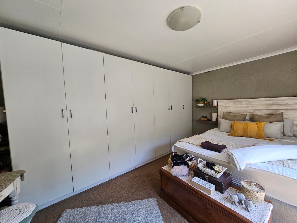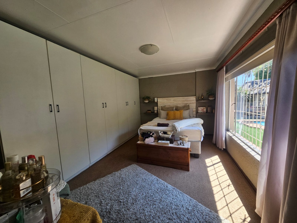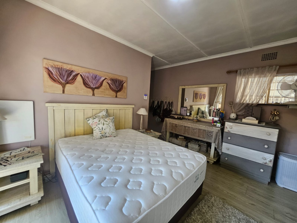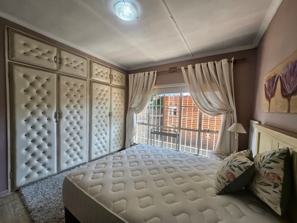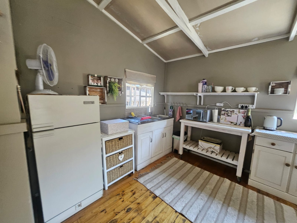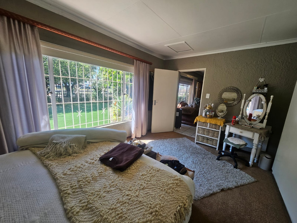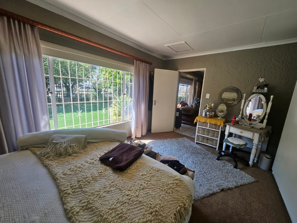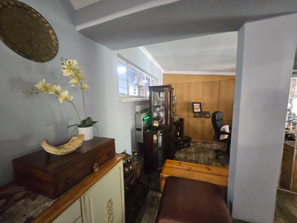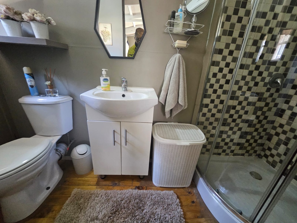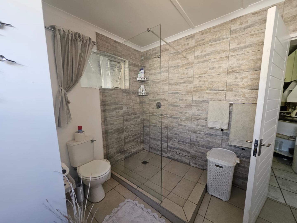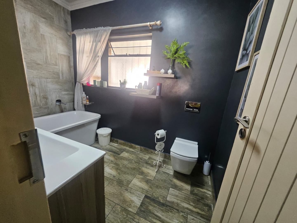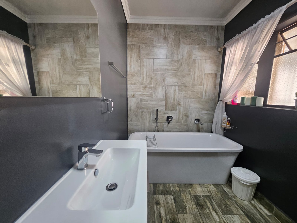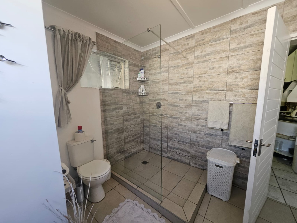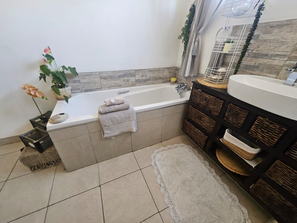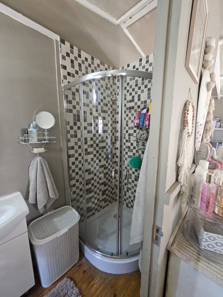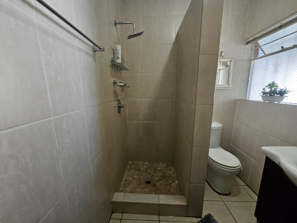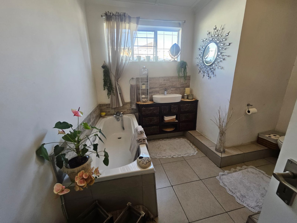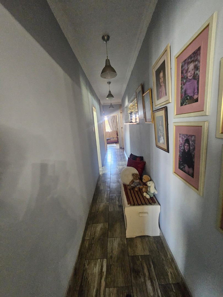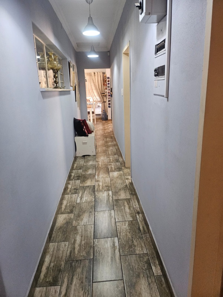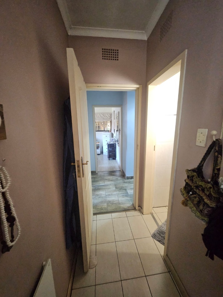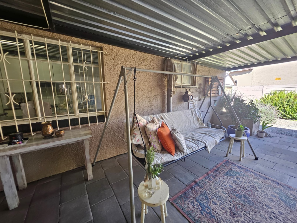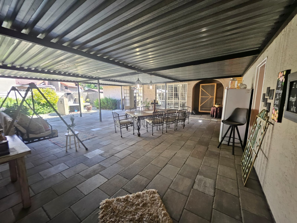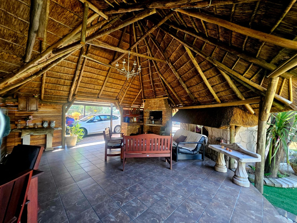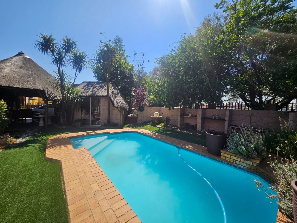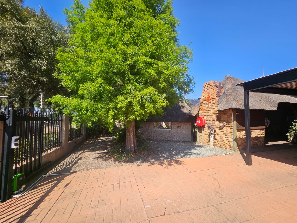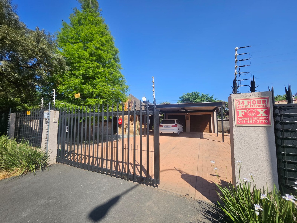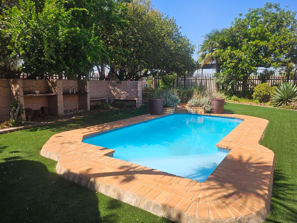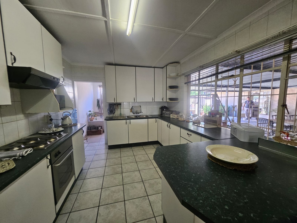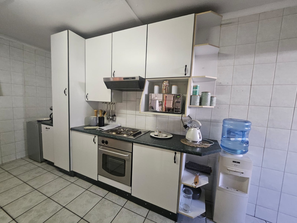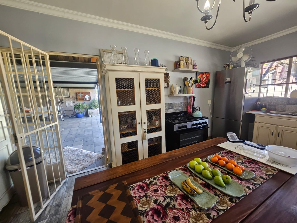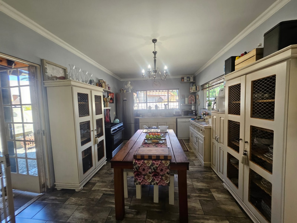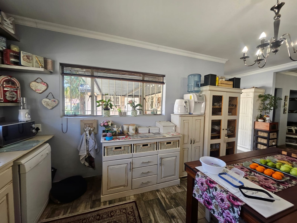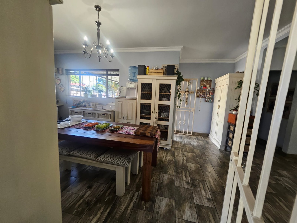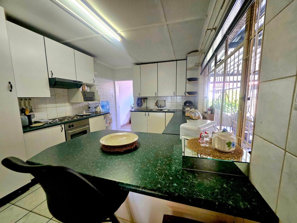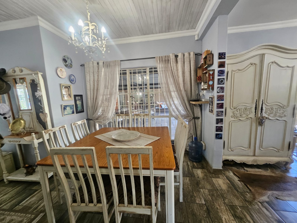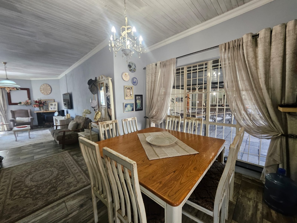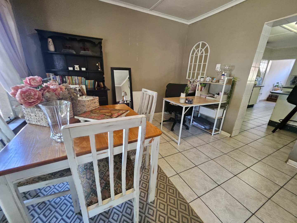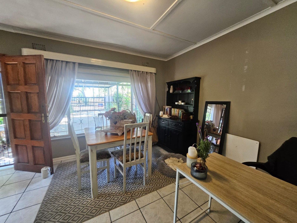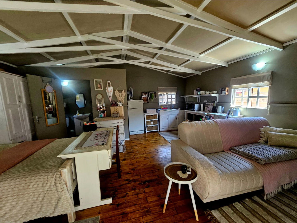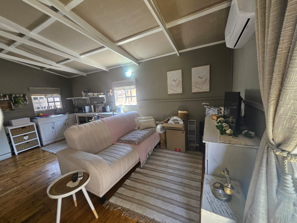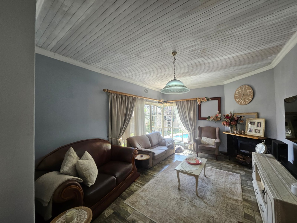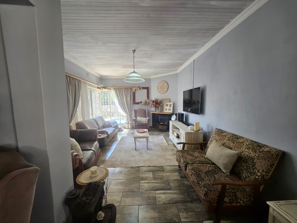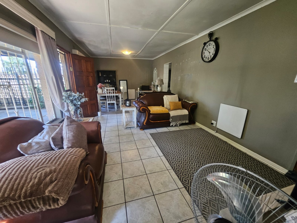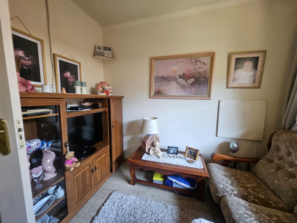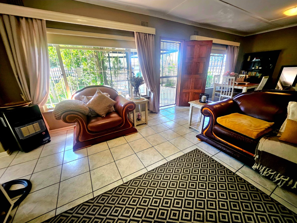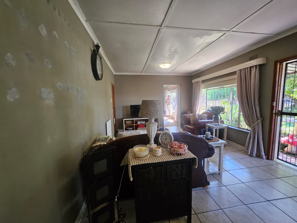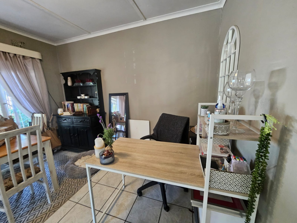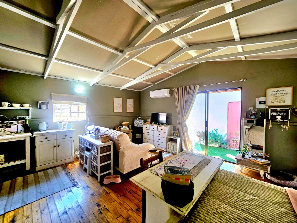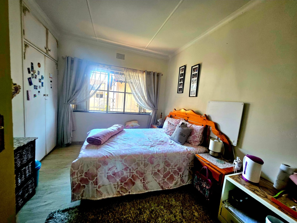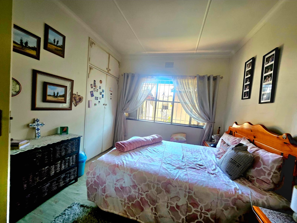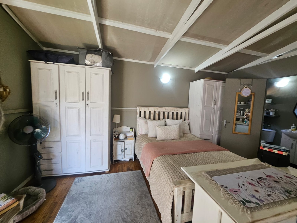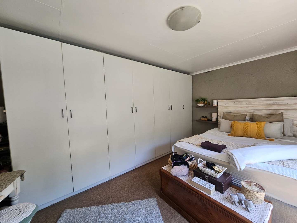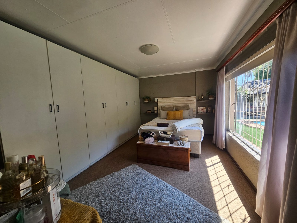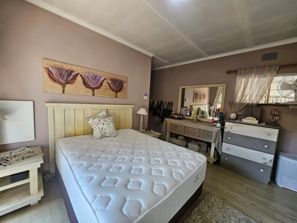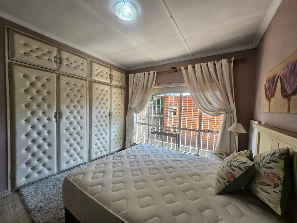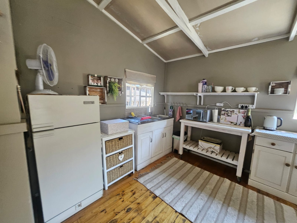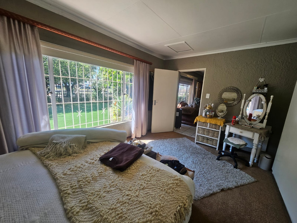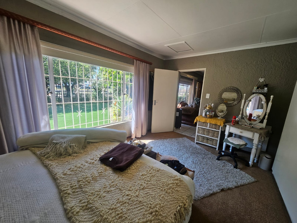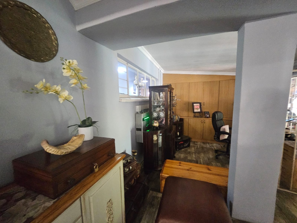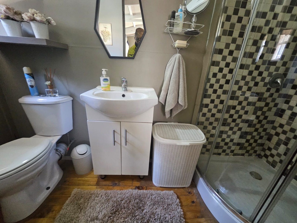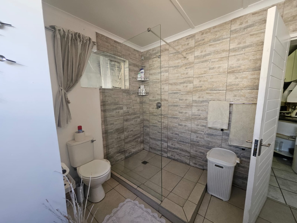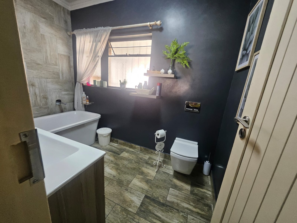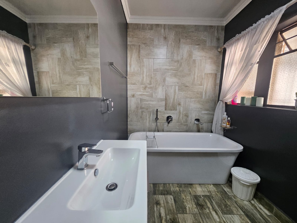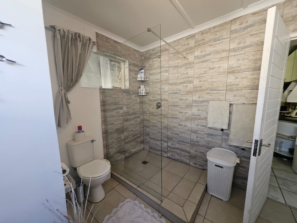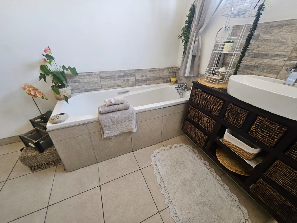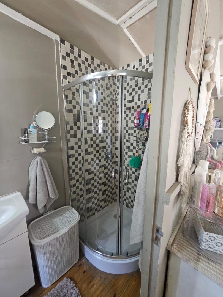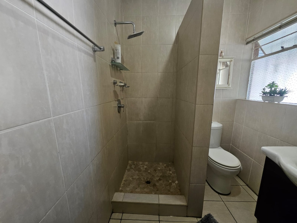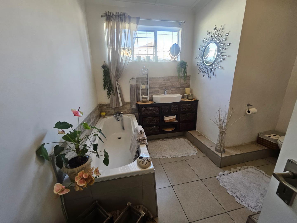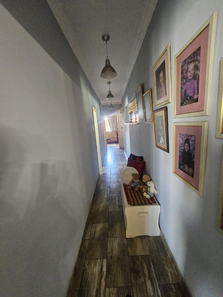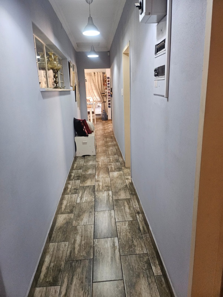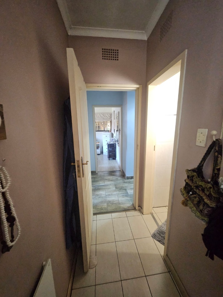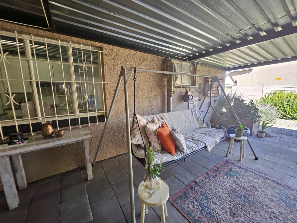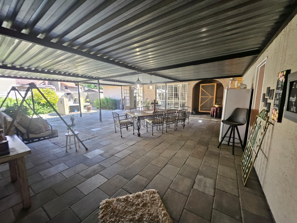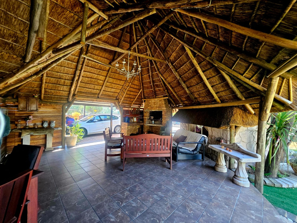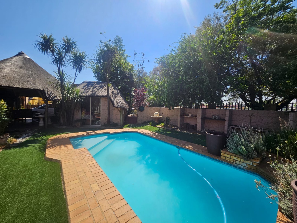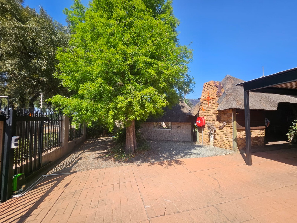- 3
- 3
- 2
- 383 m2
- 1 247 m2
Monthly Costs
Monthly Bond Repayment ZAR .
Calculated over years at % with no deposit. Change Assumptions
Affordability Calculator | Bond Costs Calculator | Bond Repayment Calculator | Apply for a Bond- Bond Calculator
- Affordability Calculator
- Bond Costs Calculator
- Bond Repayment Calculator
- Apply for a Bond
Bond Calculator
Affordability Calculator
Bond Costs Calculator
Bond Repayment Calculator
Contact Us

Disclaimer: The estimates contained on this webpage are provided for general information purposes and should be used as a guide only. While every effort is made to ensure the accuracy of the calculator, RE/MAX of Southern Africa cannot be held liable for any loss or damage arising directly or indirectly from the use of this calculator, including any incorrect information generated by this calculator, and/or arising pursuant to your reliance on such information.
Mun. Rates & Taxes: ZAR 2544.00
Property description
THREE BEDROOM HOME | OPEN PLAN LIVING AREAS | SWIMMING POOL AND LAPA | SOLAR PANELS | PET FRIENDLY
Why to Buy?
- Three bedrooms
- Three bathrooms one being an on-suite to the main bedroom
- Open-plan lounge, dining room and family TV room
- Modern kitchen with pantry
- Swimming pool, Lapa and built-in braai
- Two garages and three additional parking spaces
- One bedroom cottage
- Comprehensive security with alarm, electric fencing, CCTV and 24-hour security
- Solar panels, battery inverter and water storage tanks
- Fiber internet connectivity
- Wheelchair-friendly design
- Spacious 1247 sqm erf with 383 sqm floor size
This distinguished residence situated in the desirable suburban enclave of Randhart, Alberton presents an exceptional opportunity for discerning homeowners. Spanning an expansive erf size of 1247.00 sqm with a substantial floor size of 383.00 sqm this property offers a harmonious blend of space, comfort and modern convenience. The meticulously paved driveway and well-maintained garden create an inviting curb appeal setting the tone for the sophisticated living experience within.This residential locale a well-established suburban area within Alberton is known for its tranquil atmosphere and convenient access to local amenities. It offers a balanced lifestyle combining peaceful living with proximity to essential services and recreational facilities.
Upon entering an elegant entrance hall ushers one into the heart of the home where an open-plan design fosters a seamless flow between the principal living areas. The residence features a dedicated lounge, a formal dining room and a comfortable family TV room providing ample space for both intimate family gatherings and grand entertaining. The contemporary kitchen equipped with a practical pantry is designed for culinary excellence. Special doors and lighting fixtures enhance the aesthetic appeal while sliding doors facilitate effortless transitions to the outdoor spaces. For year-round comfort the home is fitted with air conditioning and a charming fireplace complemented by a convenient guest toilet and additional storage facilities.
The private quarters comprise three generously proportioned bedrooms and three well-appointed bathrooms including a luxurious on-suite bathroom, ensuring privacy and comfort for all occupants. Each space is thoughtfully designed to provide a tranquil retreat, reflecting a commitment to quality and refined living. The layout is conducive to a peaceful domestic environment, catering to the needs of a modern family.
Outdoor living is a significant highlight of this exceptional property. The meticulously landscaped garden provides a serene backdrop for relaxation and recreation. A sparkling swimming pool accompanied by a Lapa and a built-in braai creates an ideal setting for alfresco dining and entertaining. The property also benefits from a Wendy house offering versatile utility. With two garages and three additional parking spaces. Furthermore residents can enjoy picturesque scenic views from various vantage points within the property, and pets are welcome enhancing the family-friendly appeal.
Security and sustainability are paramount features of this exceptional home. The property is fortified with an alarm system, access gate, electric fencing, security gates and burglar bars all supported by 24-hour security and CCTV surveillance ensuring peace of mind. Environmentally conscious additions include solar panels, a battery inverter for an uninterrupted power supply and water tank promoting self-sufficiency. Modern connectivity is assured with fiber internet access and the residence is thoughtfully designed to be wheelchair-friendly demonstrating inclusive accessibility.
E&OE
Property Details
- 3 Bedrooms
- 3 Bathrooms
- 2 Garages
- 1 Ensuite
- 1 Lounges
- 1 Dining Area
Property Features
- Pool
- Storage
- Wheelchair Friendly
- Aircon
- Pets Allowed
- Access Gate
- Alarm
- Scenic View
- Kitchen
- Lapa
- Built In Braai
- Fire Place
- Pantry
- Guest Toilet
- Entrance Hall
- Paving
- Garden
- Family TV Room
- Jojo Tank
- Landscaped Garden
- Solar Panels and Inverter
- Sparkling Swimming Pool
| Bedrooms | 3 |
| Bathrooms | 3 |
| Garages | 2 |
| Floor Area | 383 m2 |
| Erf Size | 1 247 m2 |
Contact the Agent
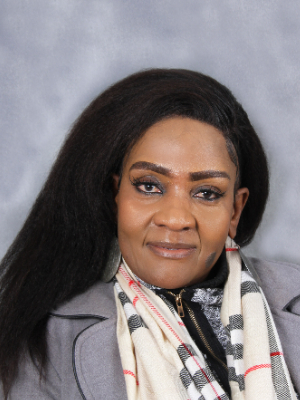
Sharlotte Mlotshwa
Candidate Property Practitioner
