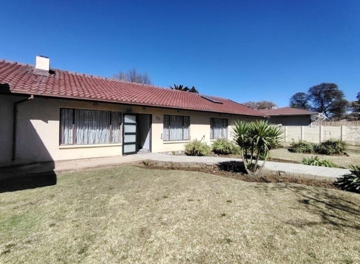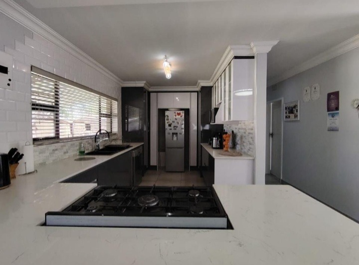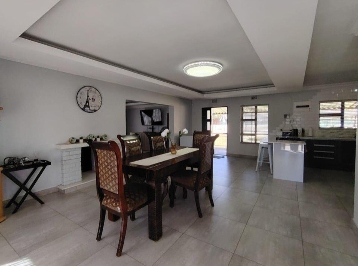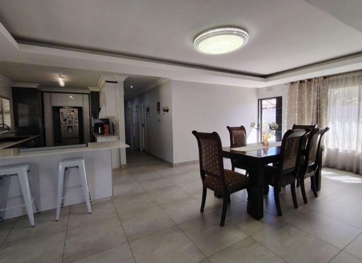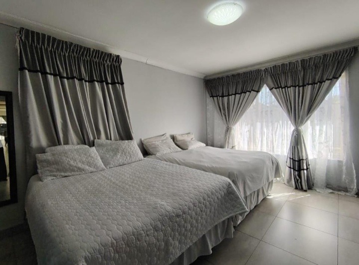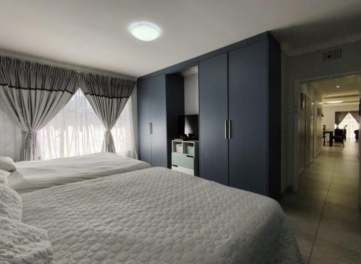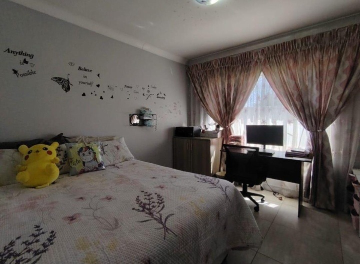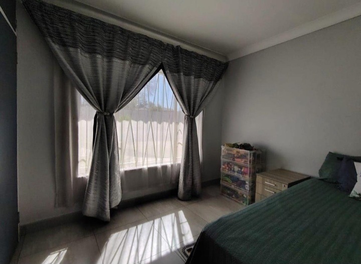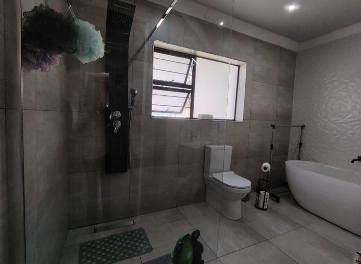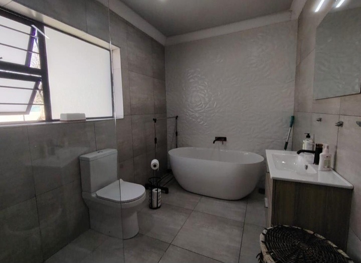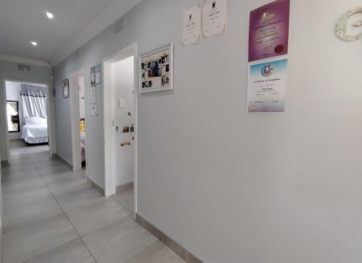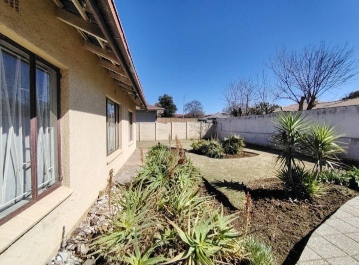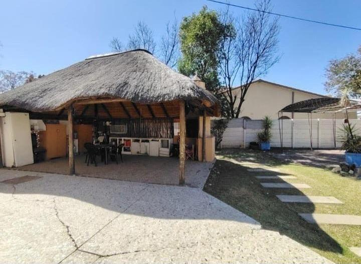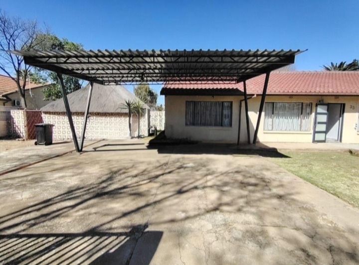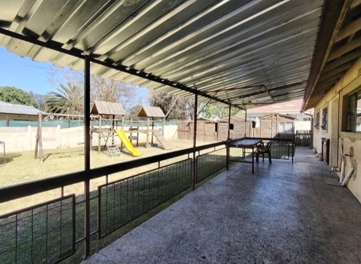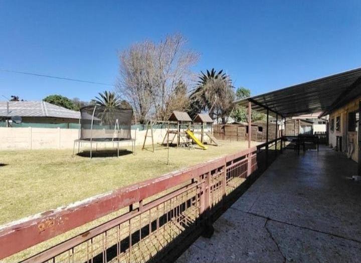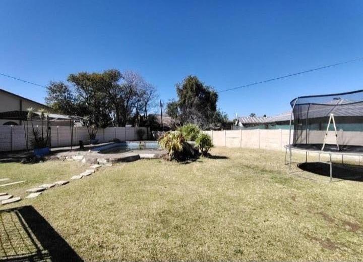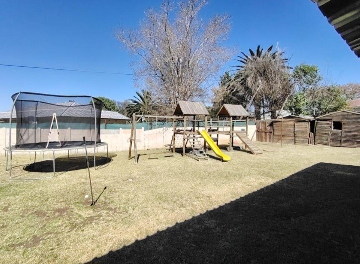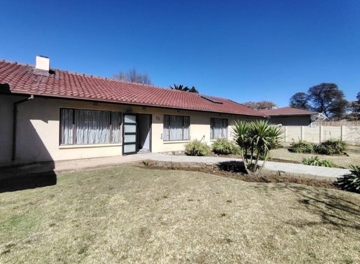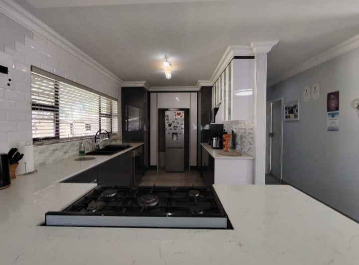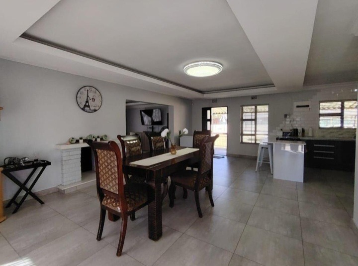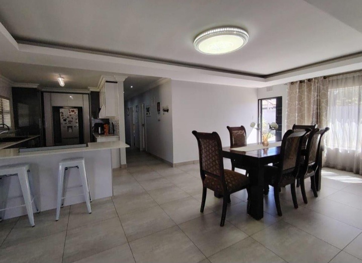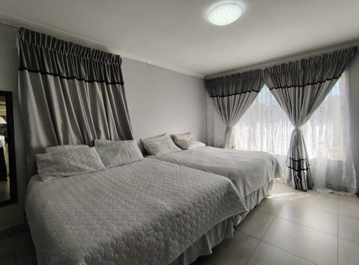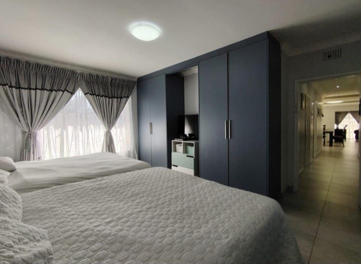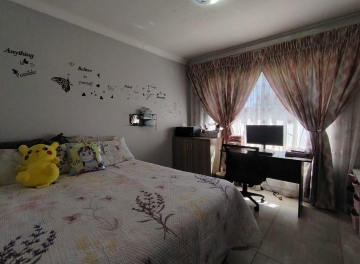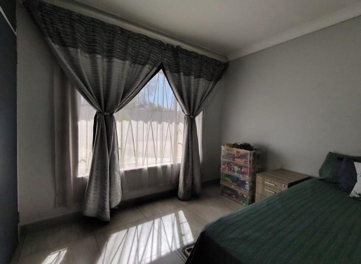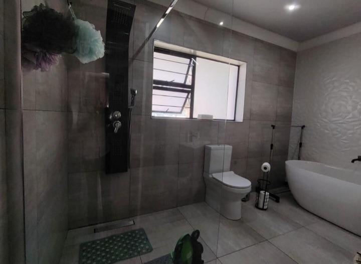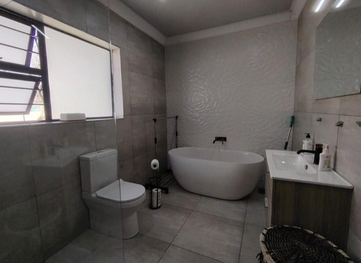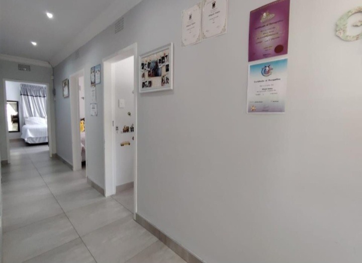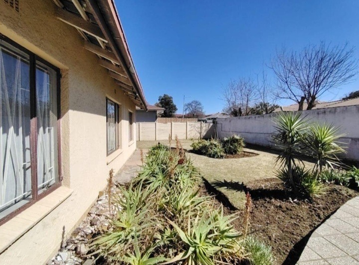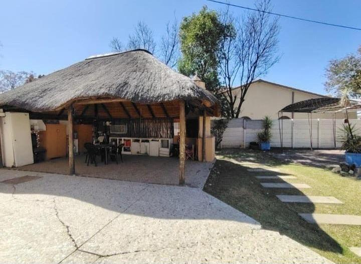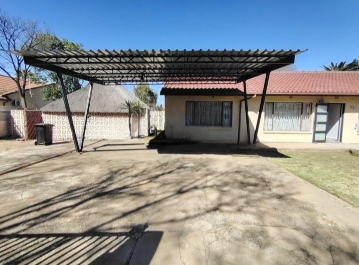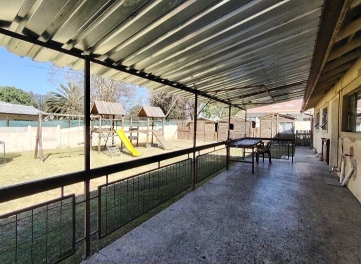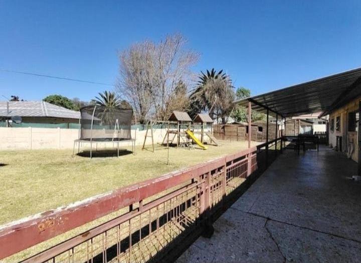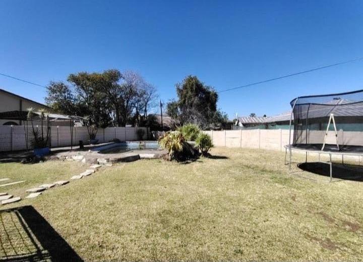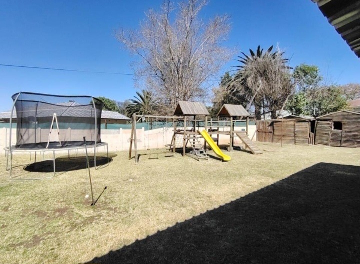- 3
- 2
- 2
- 1 211 m2
- 12 111 m2
Monthly Costs
Monthly Bond Repayment ZAR .
Calculated over years at % with no deposit. Change Assumptions
Affordability Calculator | Bond Costs Calculator | Bond Repayment Calculator | Apply for a Bond- Bond Calculator
- Affordability Calculator
- Bond Costs Calculator
- Bond Repayment Calculator
- Apply for a Bond
Bond Calculator
Affordability Calculator
Bond Costs Calculator
Bond Repayment Calculator
Contact Us

Disclaimer: The estimates contained on this webpage are provided for general information purposes and should be used as a guide only. While every effort is made to ensure the accuracy of the calculator, RE/MAX of Southern Africa cannot be held liable for any loss or damage arising directly or indirectly from the use of this calculator, including any incorrect information generated by this calculator, and/or arising pursuant to your reliance on such information.
Mun. Rates & Taxes: ZAR 1000.00
Monthly Levy: ZAR 1300.00
Property description
TWO BEDROOMS | ELEGANT DINING AREA | EXPANSIVE OPEN PLAN KITCHEN | SPARKLING SWIMMING POOL | FAMILY FRIENDLY NEIGHBORHOOD
Why to Buy?
- Three bedrooms
- Two spacious bathrooms
- Expansive open plan kitchen
- Elegant dining room area
- Sparkling swimming pool
Welcome to your dream home - a perfect blend of space, style and serenity. Located in a peaceful family friendly neighbourhood this beautiful residence offers everything a modern family could wish for wrapped in comfort and elegance. Situated close to schools, shopping centres and essential amenities this home balances luxury living with everyday convenience.
Boasting three bedrooms each room is designed with generous proportions, natural light and ample closet space. Whether it is a growing family or space for guests these rooms provide a private retreat for every member of the household. The home features two spacious bathrooms both fully equipped with modern finishes, high quality fittings and enough room to move freely without feeling confined. Mornings are easier and evenings more relaxing when your bathrooms are designed with luxury and convenience in mind. At the heart of the home lies a expansive open plan kitchen seamlessly connecting to the living and dining room areas. This culinary space offers extensive countertop space, modern appliances and plenty of storage - perfect for both casual family dinners and hosting guests. Adjacent to the kitchen is the elegant dining room area providing a warm and inviting atmosphere to enjoy meals, conversations and celebrations. Large windows allow for an abundance of natural light adding to the charm of the space.
Outside a true highlight awaits - your very own effervescent swimming pool sparkling under the sun and ready to deliver hours of relaxation and fun. It is the ultimate outdoor feature for both quiet weekends and entertaining friends.
Practicality is key with a two car garage offering plenty of space for cars, storage or even a workshop. The separate staff accommodation ensures comfortable accommodation for live in help or additional guests.
This is more than just a property - it is a lifestyle. Come and see it for yourself.
Property Details
- 3 Bedrooms
- 2 Bathrooms
- 2 Garages
- 1 Lounges
- 1 Dining Area
Property Features
- Patio
- Pool
- Staff Quarters
- Storage
- Wheelchair Friendly
- Pets Allowed
- Fence
- Access Gate
- Alarm
- Kitchen
- Lapa
- Pantry
- Entrance Hall
- Garden
- Secure Parking
- Swimming Pool
- Three Bedrooms
| Bedrooms | 3 |
| Bathrooms | 2 |
| Garages | 2 |
| Floor Area | 1 211 m2 |
| Erf Size | 12 111 m2 |
