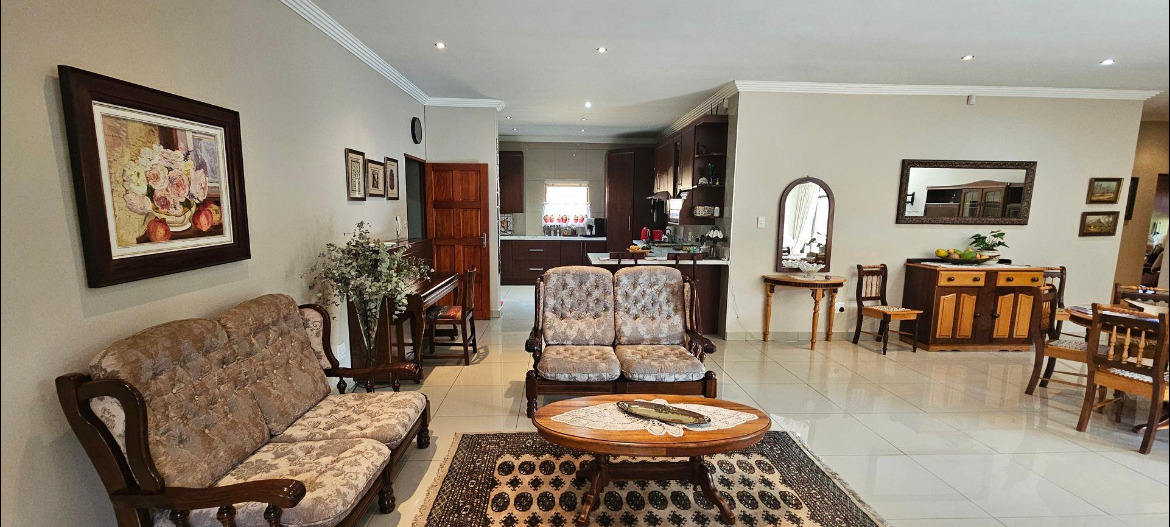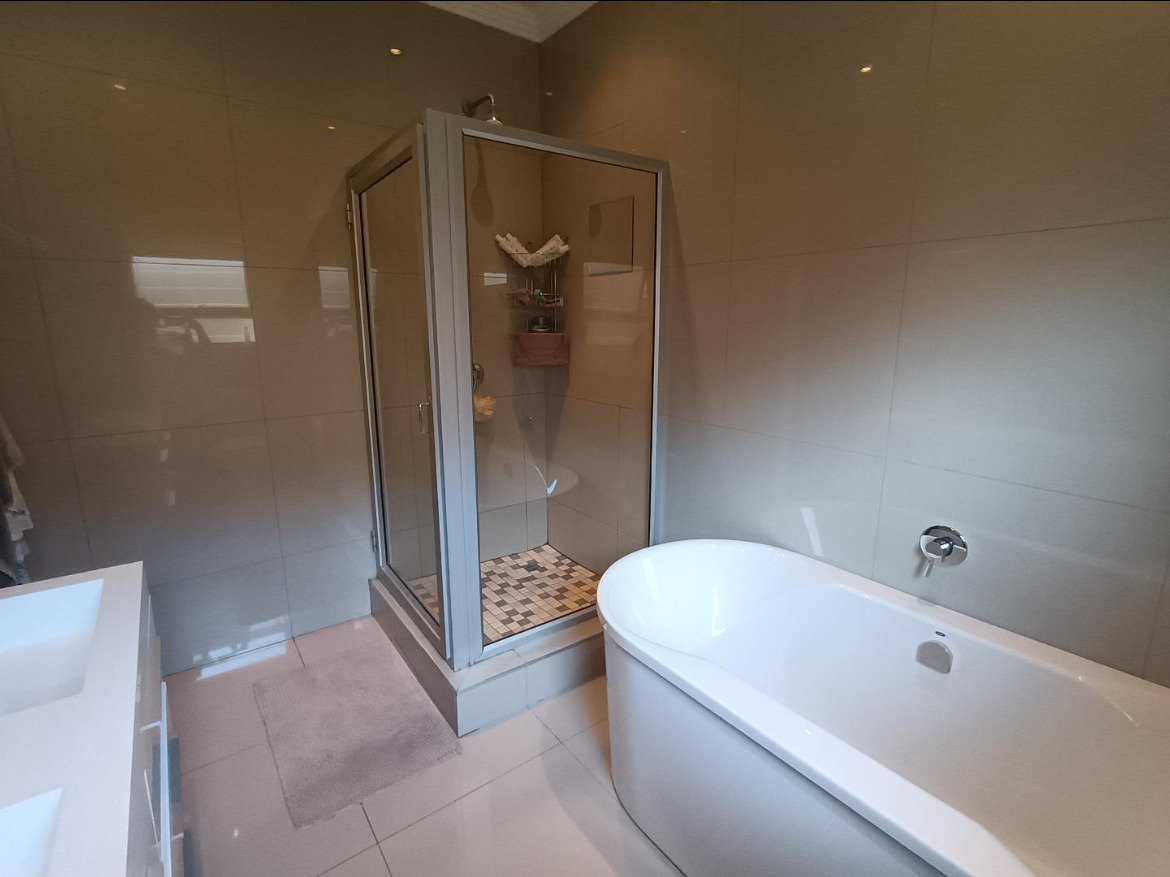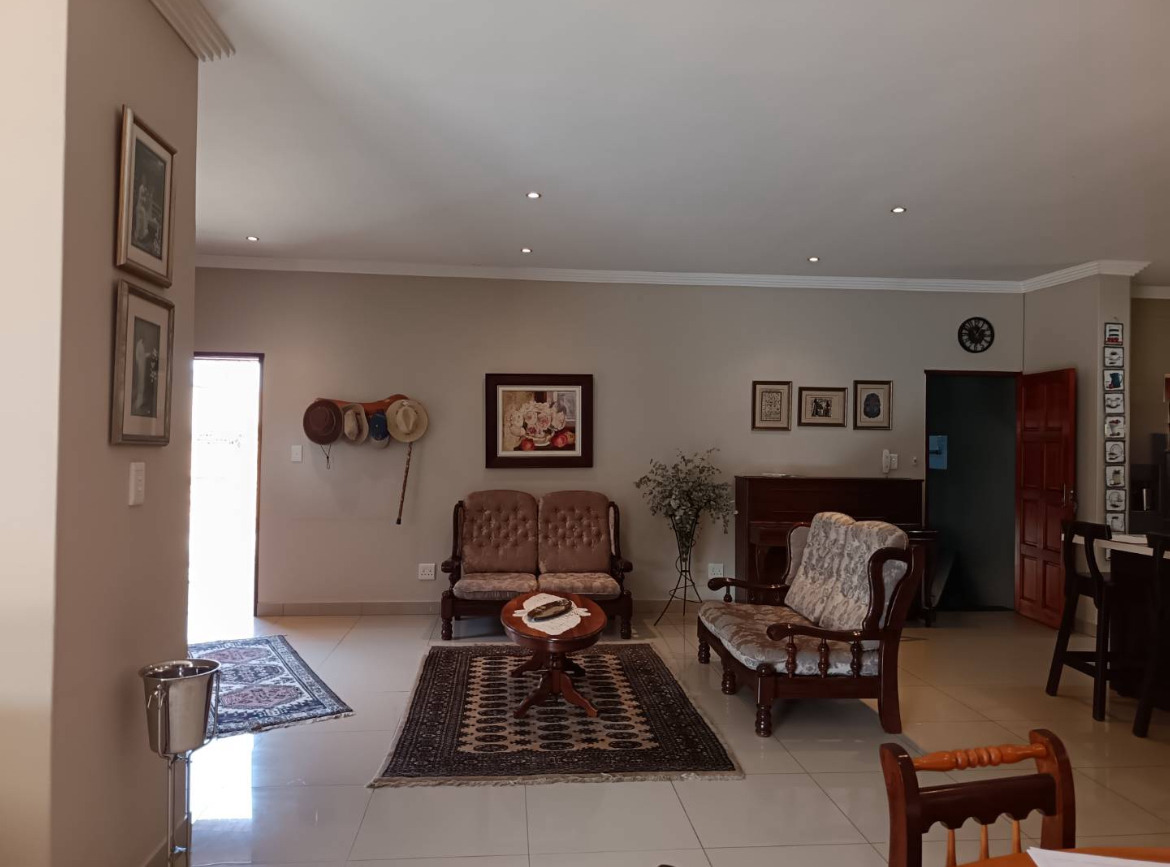- 4
- 2
- 2
- 260 m2
- 496 m2
Monthly Costs
Monthly Bond Repayment ZAR .
Calculated over years at % with no deposit. Change Assumptions
Affordability Calculator | Bond Costs Calculator | Bond Repayment Calculator | Apply for a Bond- Bond Calculator
- Affordability Calculator
- Bond Costs Calculator
- Bond Repayment Calculator
- Apply for a Bond
Bond Calculator
Affordability Calculator
Bond Costs Calculator
Bond Repayment Calculator
Contact Us

Disclaimer: The estimates contained on this webpage are provided for general information purposes and should be used as a guide only. While every effort is made to ensure the accuracy of the calculator, RE/MAX of Southern Africa cannot be held liable for any loss or damage arising directly or indirectly from the use of this calculator, including any incorrect information generated by this calculator, and/or arising pursuant to your reliance on such information.
Mun. Rates & Taxes: ZAR 2045.00
Monthly Levy: ZAR 250.00
Property description
PROPERTY FEATURES:
• 3 Spacious Bedrooms with built-in cupboards
• Master Suite with full en-suite bathroom
• Versatile Study/Guest Room with its own shower, toilet, and basin
• Modern Open-Plan Kitchen with:
• Caesarstone countertops
• Gas hob for efficient cooking
• Ample cupboard space
• Separate scullery for added convenience
• Open-Plan Living & Dining Areas with a seamless flow for entertaining
• Two Lounges, one featuring a cozy fireplace
• Lovely Outdoor Patio overlooking a beautifully landscaped garden
• Double Automated Garage with direct home access
• Additional Open Parking Space
• Solar Geyser & Pre-Paid Electricity for energy efficiency
• Fiber-Ready for seamless connectivity
• Excellent Security with electric fencing and security gates
• Small Complex of only 4 cluster homes for added exclusivity
This stunning 260m² cluster home offers the ideal balance of comfort, elegance, and modern living. Nestled in a secure, small complex of only four homes, this property is perfect for families or professionals looking for privacy, convenience, and style.
Step inside to a beautifully designed open-plan living space, where the lounge, dining area, and modern kitchen flow effortlessly together. The chef-inspired kitchen is a standout feature, boasting Caesarstone countertops, a gas hob, ample cupboard space, and a separate scullery, ensuring a clean and organized cooking environment.
The home offers three spacious bedrooms, each fitted with built-in cupboards for ample storage. The main suite features a luxurious full en-suite bathroom, providing a private retreat. A versatile study or guest room, complete with its own shower, toilet, and basin, adds flexibility—perfect as a home office, staff quarters, or teenage pad.
The two lounges offer distinct spaces for relaxation, one featuring a cozy fireplace, while large sliding doors flood the home with natural light and provide seamless indoor-outdoor living. Step outside to a charming patio, where you can unwind in the lush landscaped garden or enjoy weekend barbecues with family and friends.
Practical features include a double automated garage with direct home access, additional parking, solar geyser, pre-paid electricity, and fiber connectivity. Security is top-notch with electric fencing and security gates, ensuring peace of mind.
Ideally situated in New Redruth, a sought-after suburb with easy access to main roads, shopping centers, and top amenities, this home truly offers the best of both worlds—modern convenience in a tranquil setting.
Don’t miss out on this exceptional home—schedule your private viewing today!
Property Details
- 4 Bedrooms
- 2 Bathrooms
- 2 Garages
- 1 Ensuite
- 1 Lounges
- 1 Dining Area
Property Features
- Patio
- Wheelchair Friendly
- Pets Allowed
- Fence
- Security Post
- Access Gate
- Alarm
- Kitchen
- Paving
- Garden
- Intercom
- Family TV Room
| Bedrooms | 4 |
| Bathrooms | 2 |
| Garages | 2 |
| Floor Area | 260 m2 |
| Erf Size | 496 m2 |
Contact the Agent

Abel Mukwevho
Candidate Property Practitioner

















































