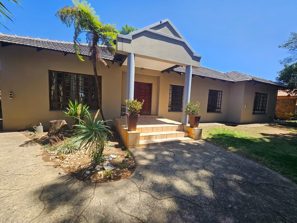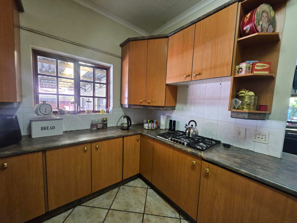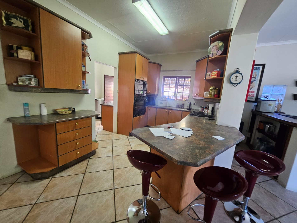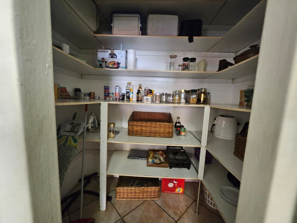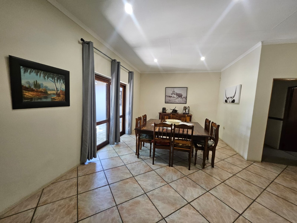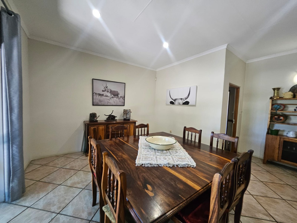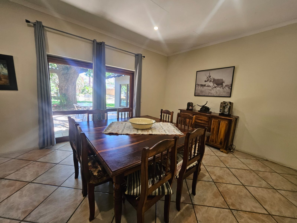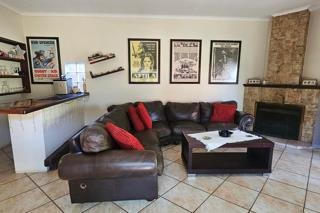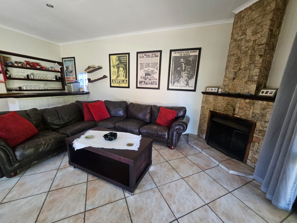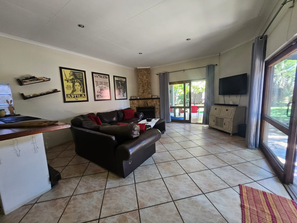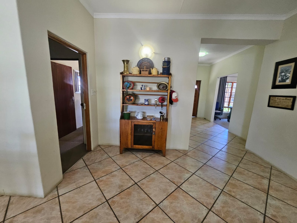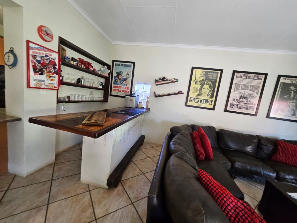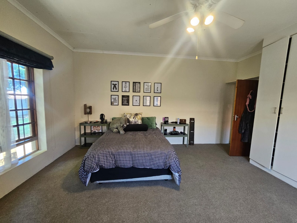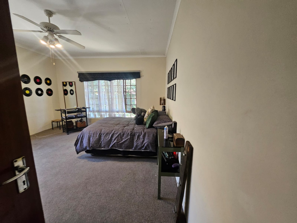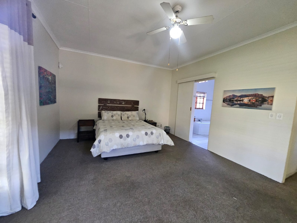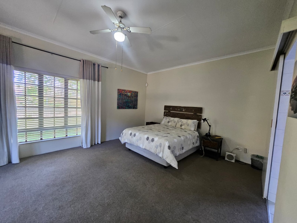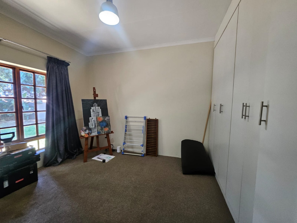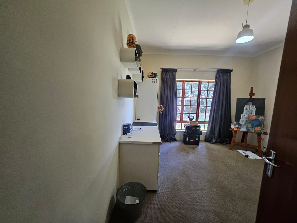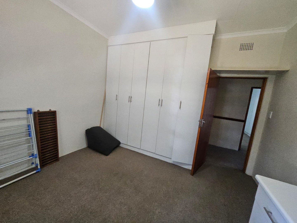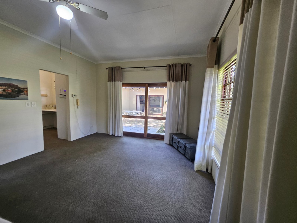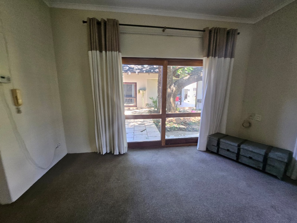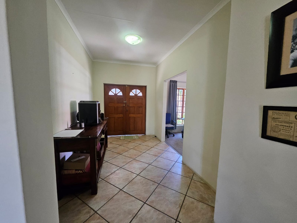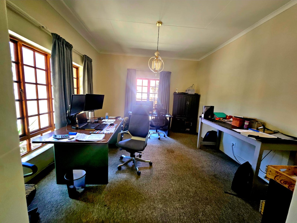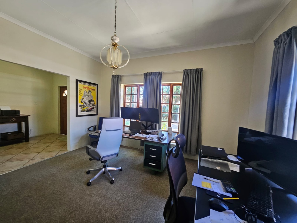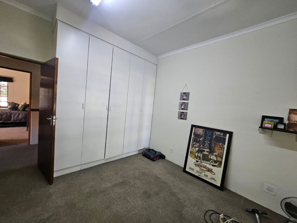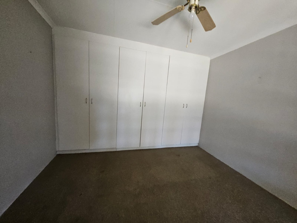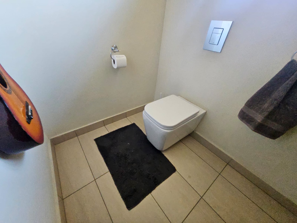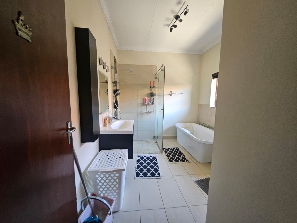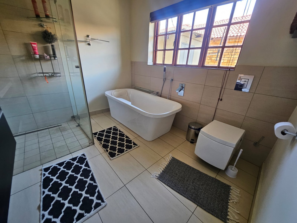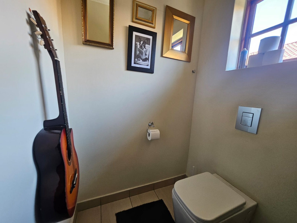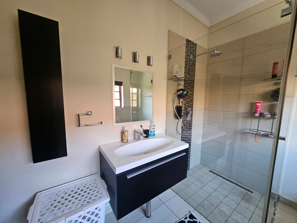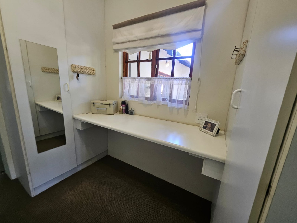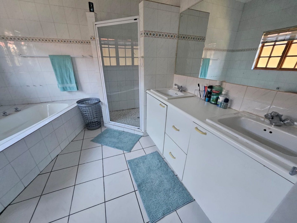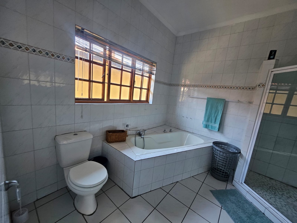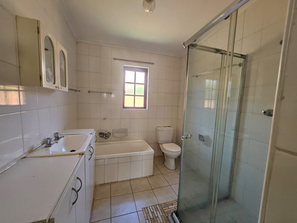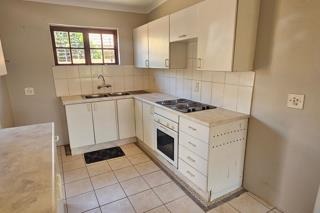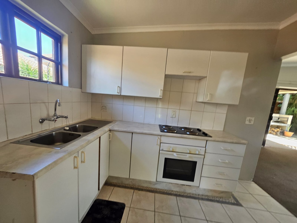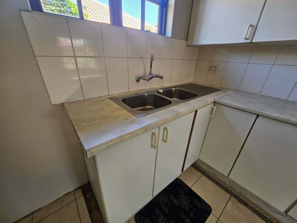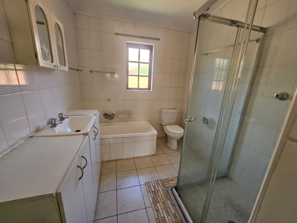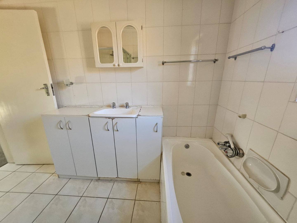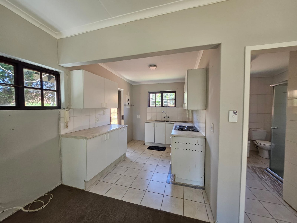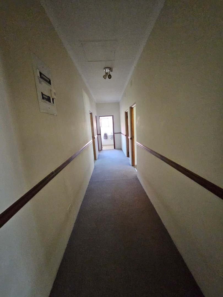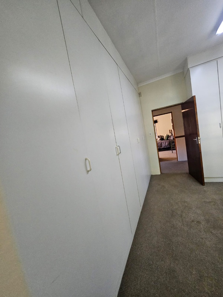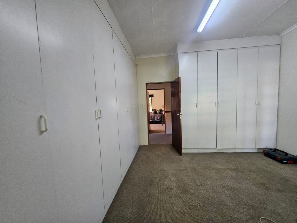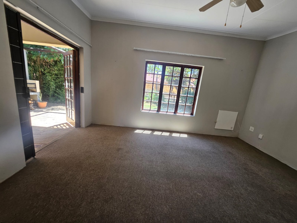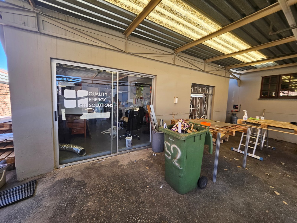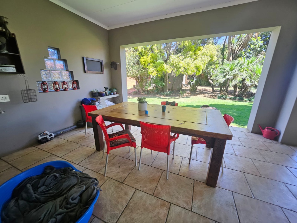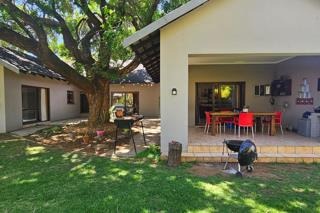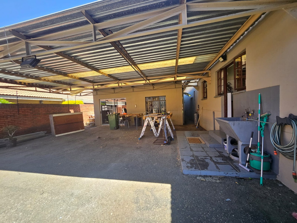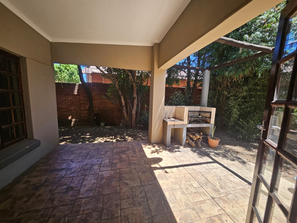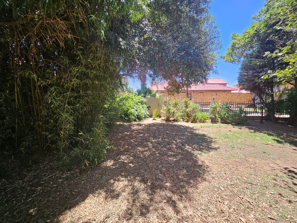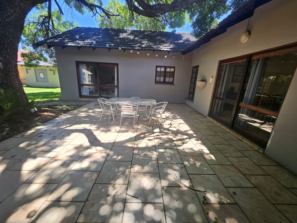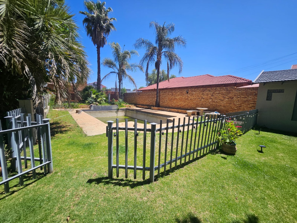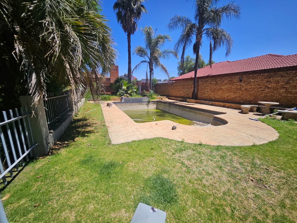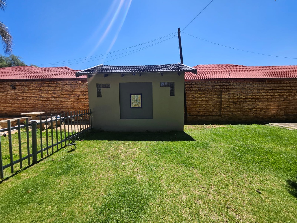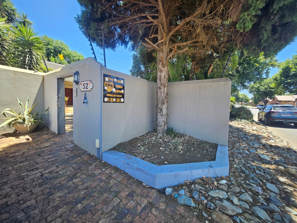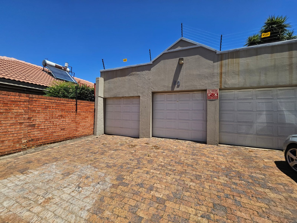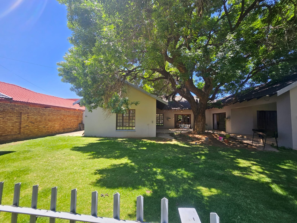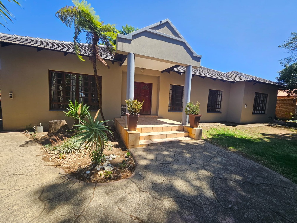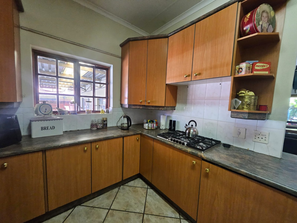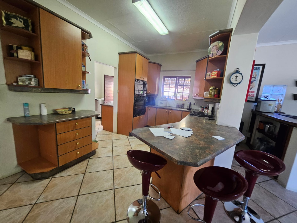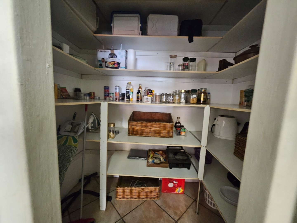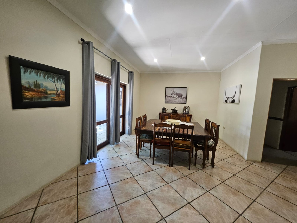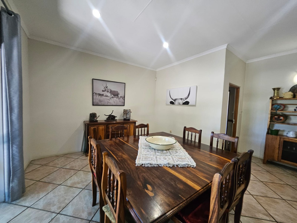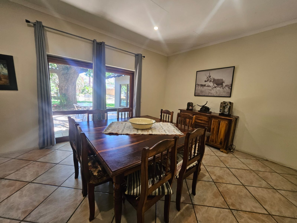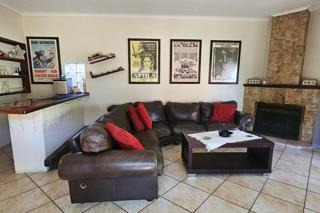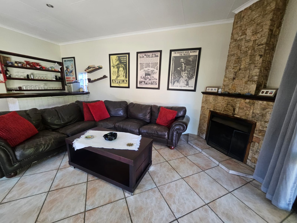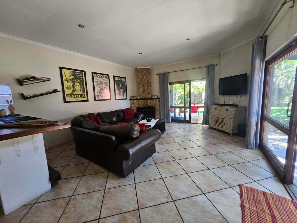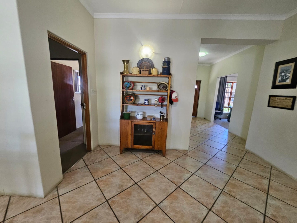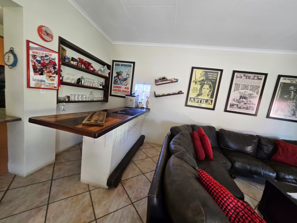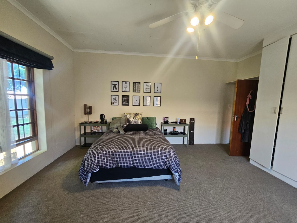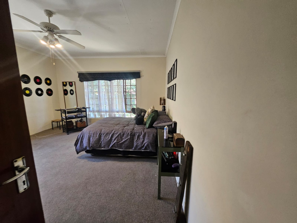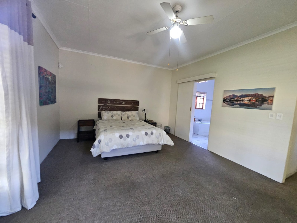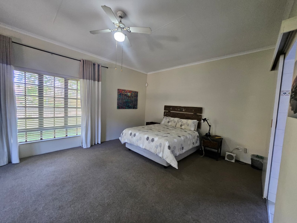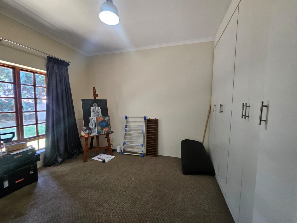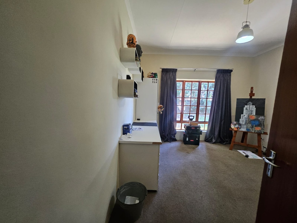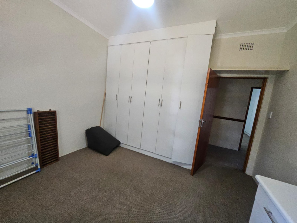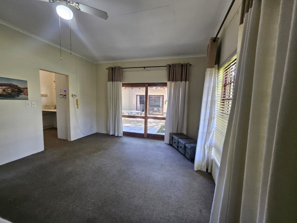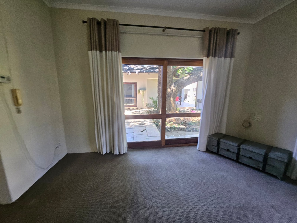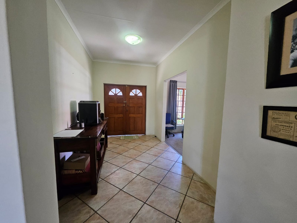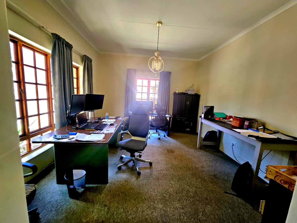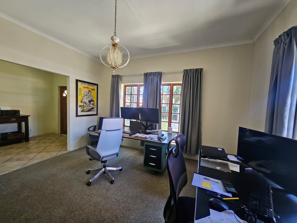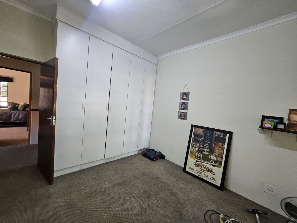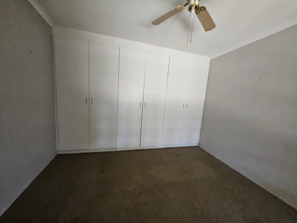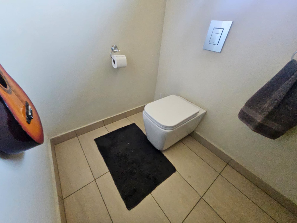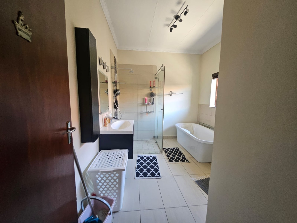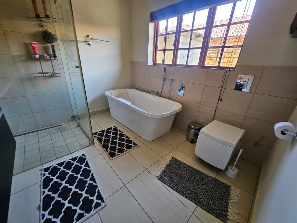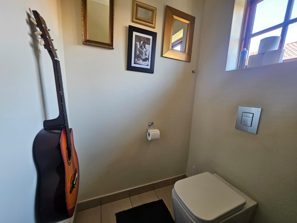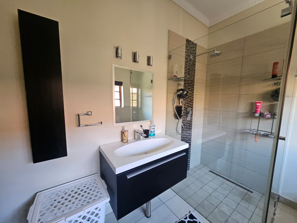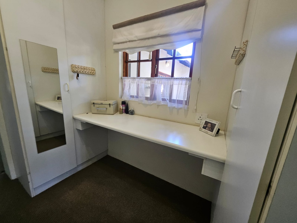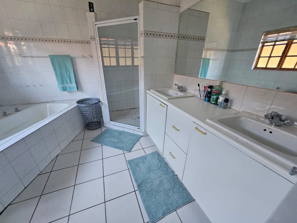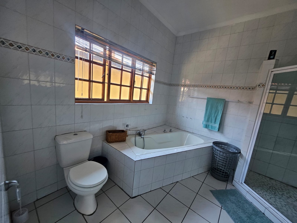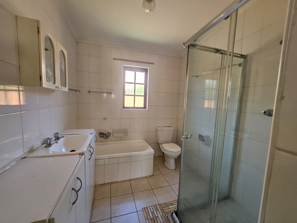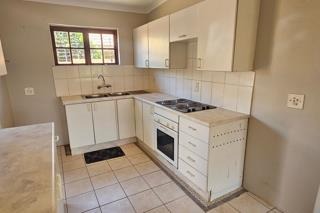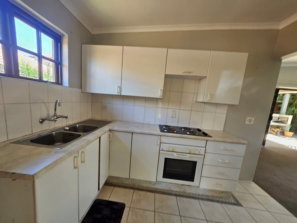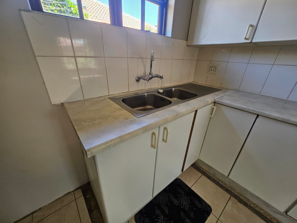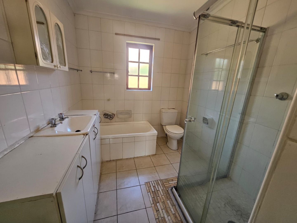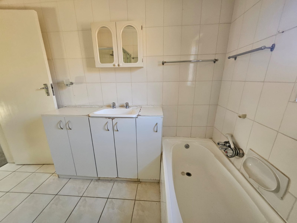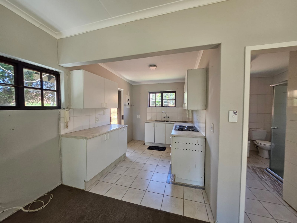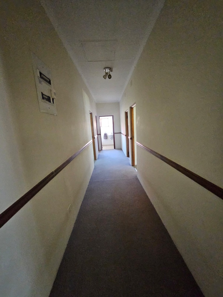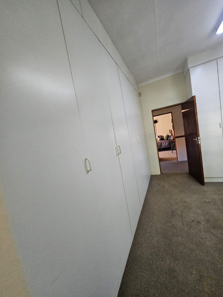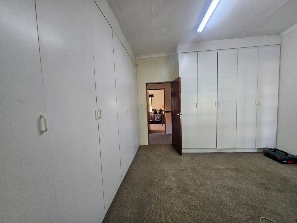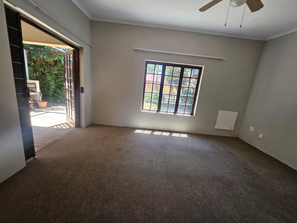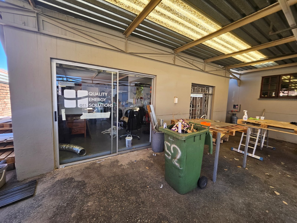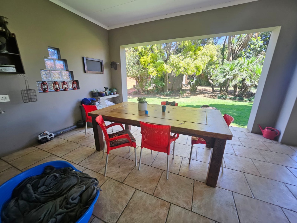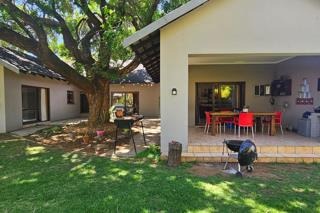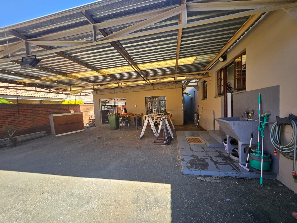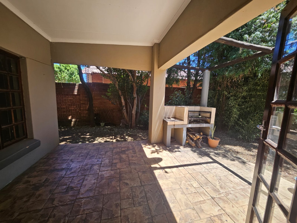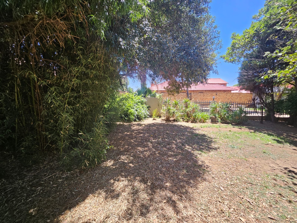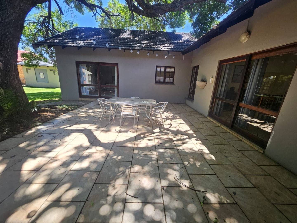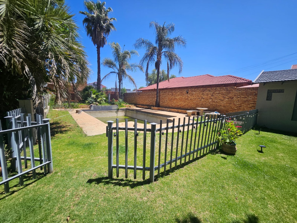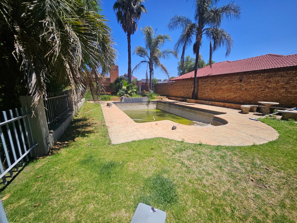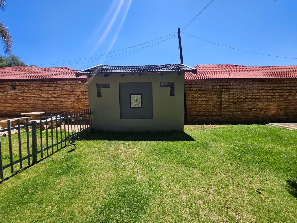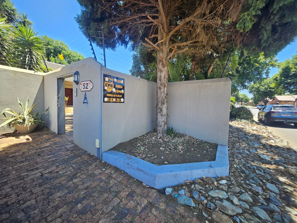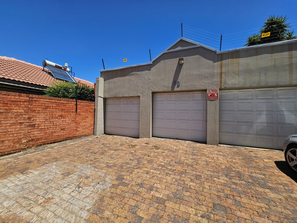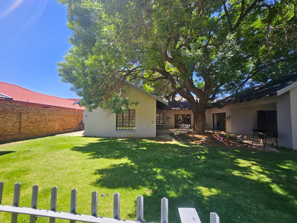- 4
- 2
- 2
- 494 m2
- 1 983 m2
Monthly Costs
Monthly Bond Repayment ZAR .
Calculated over years at % with no deposit. Change Assumptions
Affordability Calculator | Bond Costs Calculator | Bond Repayment Calculator | Apply for a Bond- Bond Calculator
- Affordability Calculator
- Bond Costs Calculator
- Bond Repayment Calculator
- Apply for a Bond
Bond Calculator
Affordability Calculator
Bond Costs Calculator
Bond Repayment Calculator
Contact Us

Disclaimer: The estimates contained on this webpage are provided for general information purposes and should be used as a guide only. While every effort is made to ensure the accuracy of the calculator, RE/MAX of Southern Africa cannot be held liable for any loss or damage arising directly or indirectly from the use of this calculator, including any incorrect information generated by this calculator, and/or arising pursuant to your reliance on such information.
Mun. Rates & Taxes: ZAR 2500.00
Property description
FOUR BEDROOM HOME | OUTDOOR PATIO AND SWIMMING POOL | STAFF ACCOMMODATION
Why to Buy?
- Four spacious bedrooms with built-in wardrobes
- Two bathrooms - one being an onsuite to the main bedroom
- Function kitchen and a walk-in pantry
- Lounge with a fireplace
- Elegant dining room
- Expansive 1983 sqm Erf with 494 sqm floor size
- Private patio, sparkling swimming pool and lush garden
- Double garage with additional parking spaces
- Dedicated study, laundry and outside office
- Staff accommodation
- Fiber connectivity and air conditioning
- Enhanced security with electric fencing, access gate and burglar bars
A distinguished single story residence in New Redruth, Alberton presents an immediate impression of refined elegance. The light beige exterior crowned by a classic dark tiled roof welcomes you through a covered front entrance supported by stately pillars leading to a vibrant red front door. Manicured garden beds adorned with mature succulents and a majestic palm like tree frame the approach hinting at the expansive luxury within this suburban sanctuary.
Step inside to discover an interior designed for both grand entertaining and intimate family life. The residence boasts a generous lounge anchored by a charming fireplace offering a warm and inviting ambiance. Adjacent the expansive dining room bathed in natural light from multiple glass paned doors provides an exquisite setting for culinary gatherings easily accommodating a large wooden dining table. The thoughtful open plan design ensures a seamless flow between these principal living areas all unified by durable tiled flooring creating an atmosphere of effortless sophistication.
The heart of this home the kitchen is a testament to practical luxury featuring extensive wooden cabinetry, dark speckled countertops and an integrated oven and hob. A functional breakfast bar offers casual dining while the dedicated walk-in pantry provides abundant storage ensuring culinary endeavours are a delight. The residence offers four generously proportioned bedrooms including a lavish onsuite master bedroom complemented by a second well appointed bathroom and a convenient guest toilet. Further enhancing functionality are a dedicated study, a practical laundry room and ample storage solutions throughout.
Beyond the interior a private oasis awaits. The expansive 1983 sqm erf hosts a magnificent outdoor patio shaded by a mature tree perfect for al fresco dining and relaxation. A sparkling swimming pool invites leisurely dips surrounded by a lush garden ideal for tranquil moments. The property is further enhanced by a built-in braai perfect for entertaining. Practical amenities include a double garage three additional parking spaces, staff accommodation with outside toilets and a charming Wendy house all contributing to a lifestyle of unparalleled convenience and comfort.
Ensuring peace of mind the property is secured with electric fencing, an access gate, burglar bars and security gates enveloped by a totally walled perimeter. Modern comforts include air conditioning and fiber connectivity catering to contemporary living. Nestled in the desirable suburban enclave of New Redruth - this residence offers a serene lifestyle while remaining conveniently connected to urban amenities and essential services.
Call me and stand a chance of owning this massive property!
E&OE
Property Details
- 4 Bedrooms
- 2 Bathrooms
- 2 Garages
- 1 Ensuite
- 1 Lounges
- 1 Dining Area
Property Features
- Study
- Patio
- Pool
- Staff Quarters
- Laundry
- Storage
- Wheelchair Friendly
- Aircon
- Pets Allowed
- Access Gate
- Scenic View
- Kitchen
- Built In Braai
- Fire Place
- Pantry
- Guest Toilet
- Entrance Hall
- Paving
- Garden
- Family TV Room
- Massive Swimming Pool
- Flatlet with Garden, Patio and Built-in Braai
- Double Garage and Carports
| Bedrooms | 4 |
| Bathrooms | 2 |
| Garages | 2 |
| Floor Area | 494 m2 |
| Erf Size | 1 983 m2 |
Contact the Agent
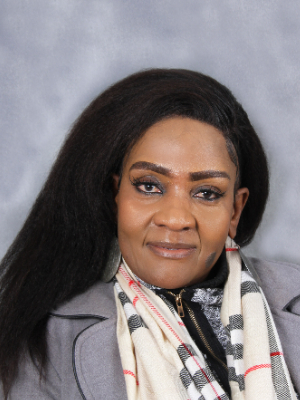
Sharlotte Mlotshwa
Candidate Property Practitioner
