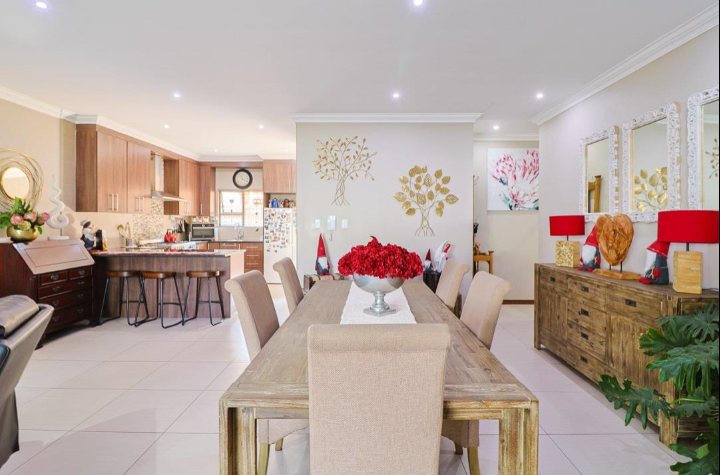- 4
- 2
- 2
Monthly Costs
Monthly Bond Repayment ZAR .
Calculated over years at % with no deposit. Change Assumptions
Affordability Calculator | Bond Costs Calculator | Bond Repayment Calculator | Apply for a Bond- Bond Calculator
- Affordability Calculator
- Bond Costs Calculator
- Bond Repayment Calculator
- Apply for a Bond
Bond Calculator
Affordability Calculator
Bond Costs Calculator
Bond Repayment Calculator
Contact Us

Disclaimer: The estimates contained on this webpage are provided for general information purposes and should be used as a guide only. While every effort is made to ensure the accuracy of the calculator, RE/MAX of Southern Africa cannot be held liable for any loss or damage arising directly or indirectly from the use of this calculator, including any incorrect information generated by this calculator, and/or arising pursuant to your reliance on such information.
Property description
Introducing you to this Modern 4-Bedroom Townhouse in Secure Estate
Why to Buy?
•Location: Heart of New Redruth, secure estate.
•Type: Freestanding facebrick cluster home.
•Bedrooms: 4 spacious bedrooms with laminated flooring and built-in cupboards.
•First bedroom currently used as a study.
•Second bedroom with sliders to outdoor entertainment area.
•Master bedroom with full en-suite bathroom.
•Bathrooms: 2 full bathrooms.
•Kitchen: Chef-inspired, open plan, granite countertops, premium gas hob, space for double-door fridge.
•Scullery/Laundry: Separate scullery and laundry area.
•Living Areas: Open plan dining area, formal lounge, and living area.
•Entertainment: Enclosed outdoor entertainment area with built-in braai.
•Outdoor Amenities: Outside toilet and basin.
•Garage: Double automated garage, larger and longer than average.
•Features: Stylish features throughout, well-appointed.
•Proximity: Close to golf course, amenities, major schools, and hospital.
•Security: Secure estate.
Nestled in the desirable heart of New Redruth, this exceptional freestanding facebrick cluster home offers a blend of luxury, comfort, and security within a well-maintained estate. From the moment you step inside, you'll be captivated by the open-plan layout and stylish finishes that flow seamlessly throughout the home.
The chef-inspired kitchen is a true centerpiece, featuring sleek granite countertops, a premium gas hob, and ample space for a double-door refrigerator. A separate scullery and laundry area add to the home's practicality, ensuring a clutter-free living space. The adjoining dining area flows effortlessly into the formal lounge and living area, creating an ideal space for both family gatherings and entertaining guests.
This home boasts four generously sized bedrooms, each with laminated flooring and built-in cupboards. The versatile first bedroom currently serves as a study, while the second bedroom offers direct access to the outdoor entertainment area via sliding doors. The master suite is a true retreat, complete with a luxurious full en-suite bathroom.
Step outside to discover an enclosed entertainment area, perfect for hosting barbecues and enjoying the beautiful South African climate. The built-in braai and convenient outdoor toilet and basin enhance the functionality of this space. The double automated garage, which is larger and longer than average, provides ample space for vehicles and storage.
Situated in a prime location, this property offers easy access to a golf course, a wide range of amenities, reputable schools, and a hospital. This is more than just a home; it's a lifestyle.
Don't miss the opportunity to experience the perfect blend of luxury, functionality, and security.
Contact me today to schedule an exclusive viewing.
Property Details
- 4 Bedrooms
- 2 Bathrooms
- 2 Garages
- 1 Ensuite
- 1 Lounges
- 1 Dining Area
Property Features
- Laundry
- Pets Allowed
- Access Gate
- Kitchen
- Guest Toilet
- Garden
| Bedrooms | 4 |
| Bathrooms | 2 |
| Garages | 2 |





































































