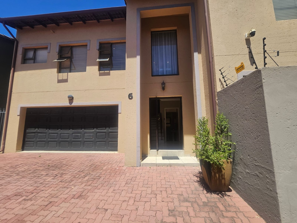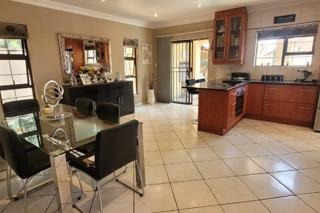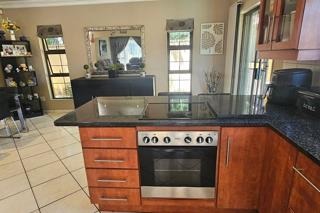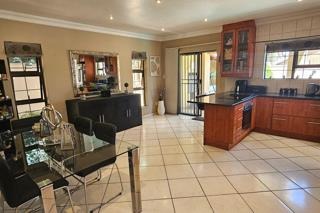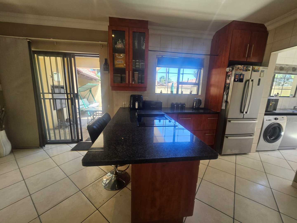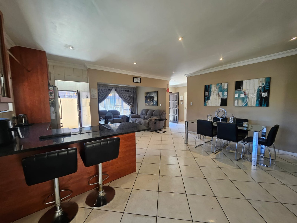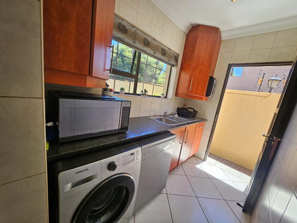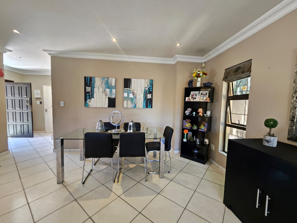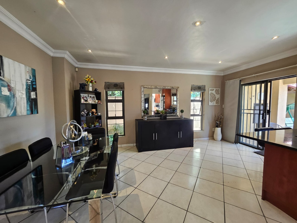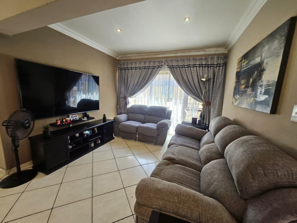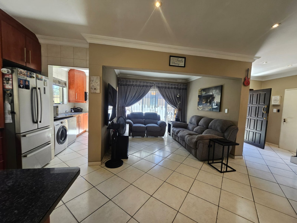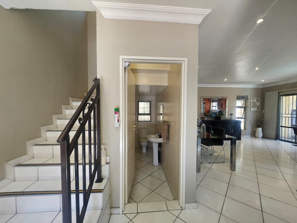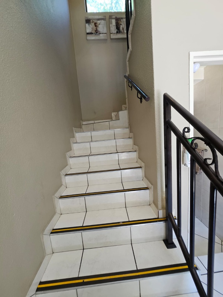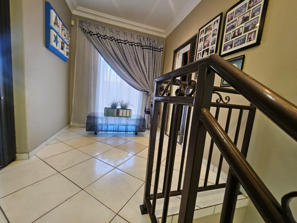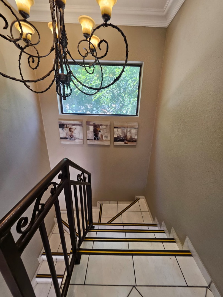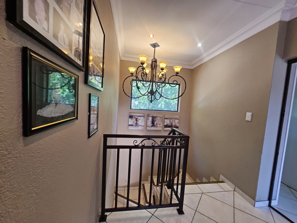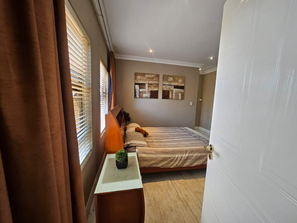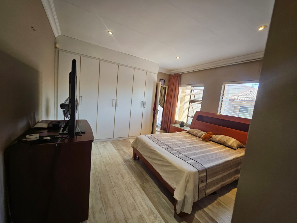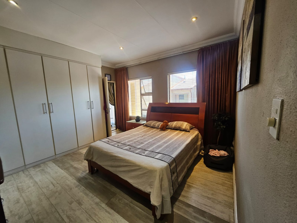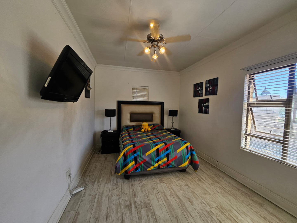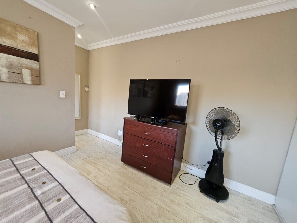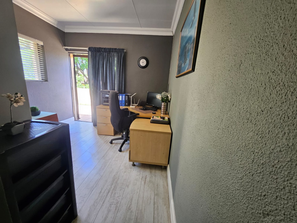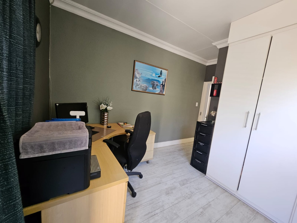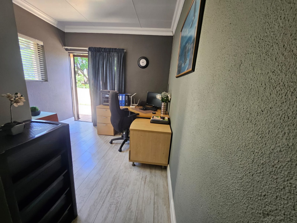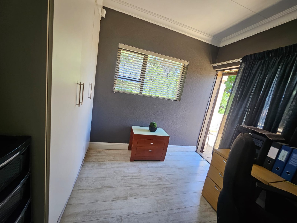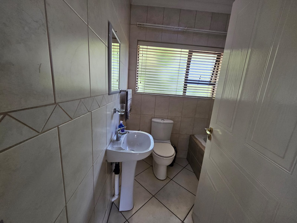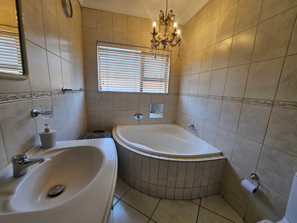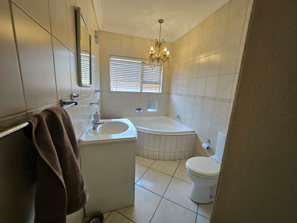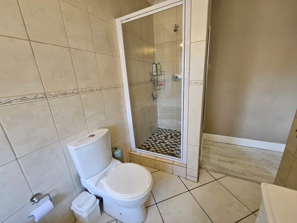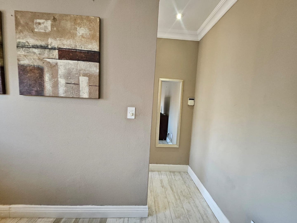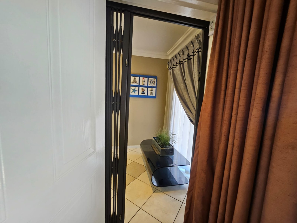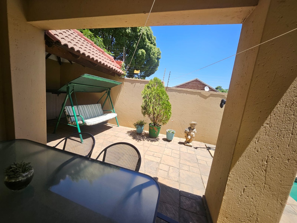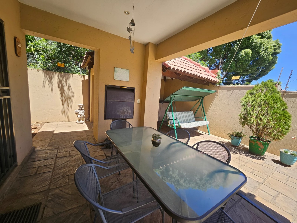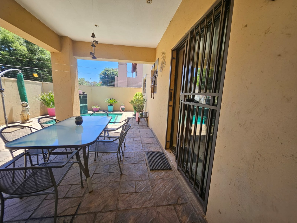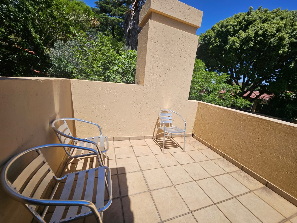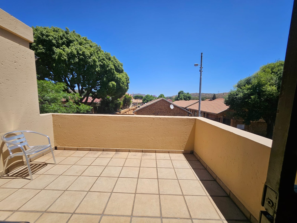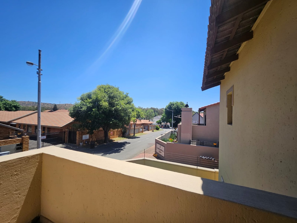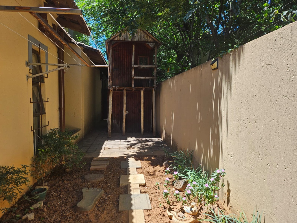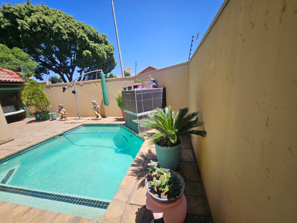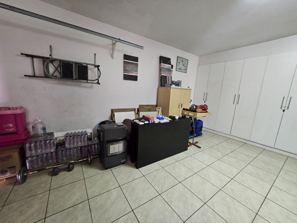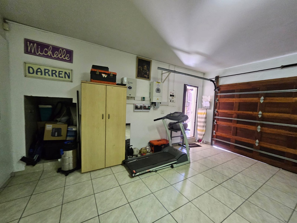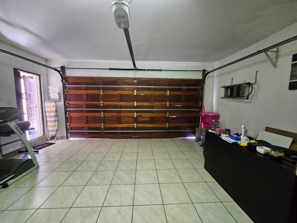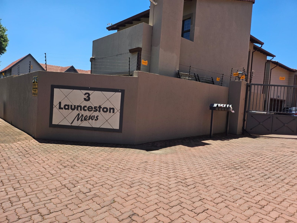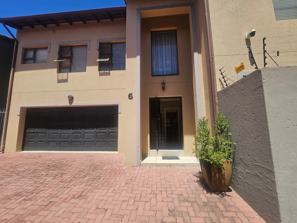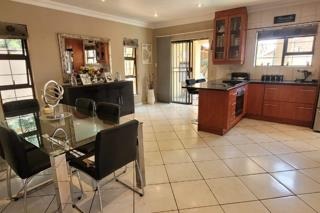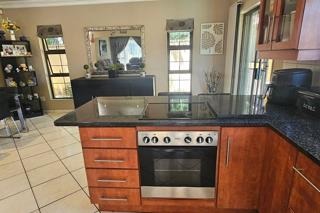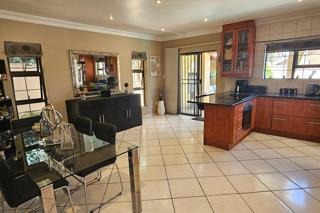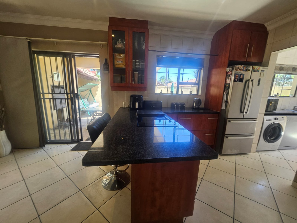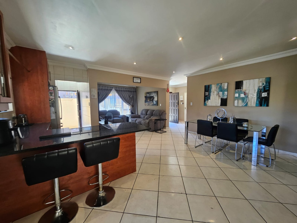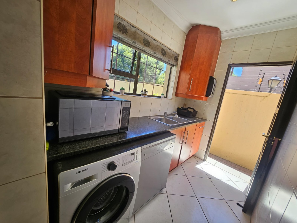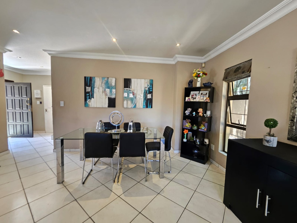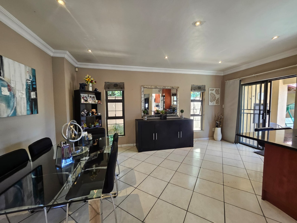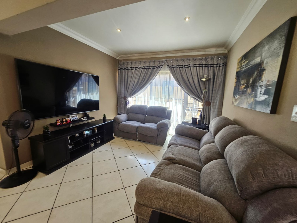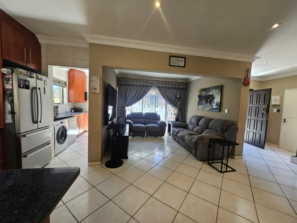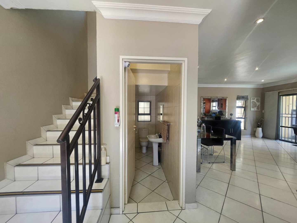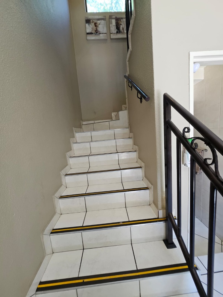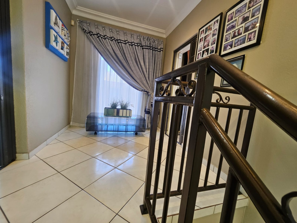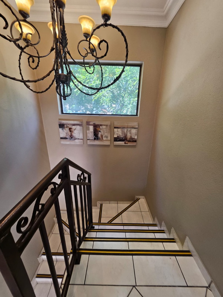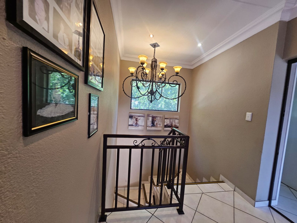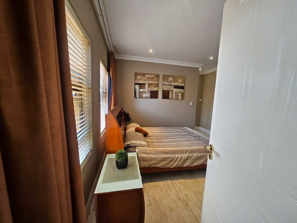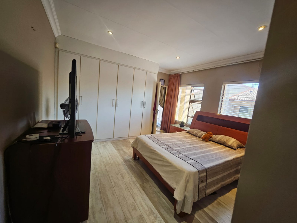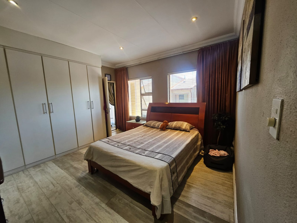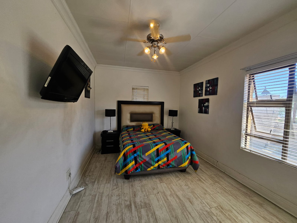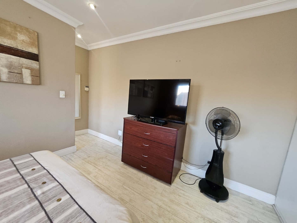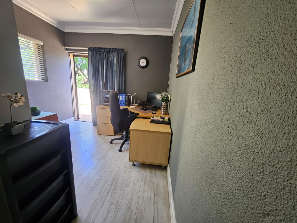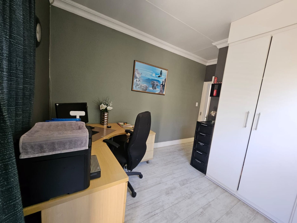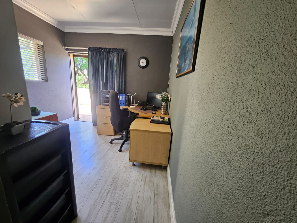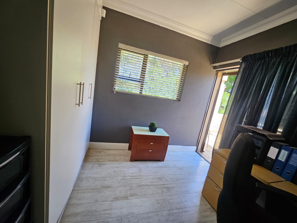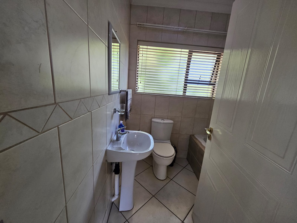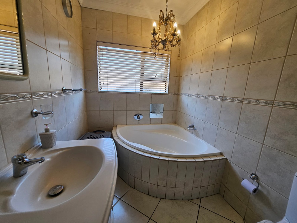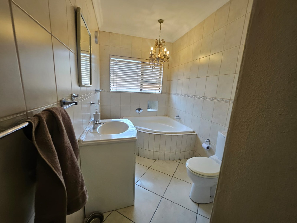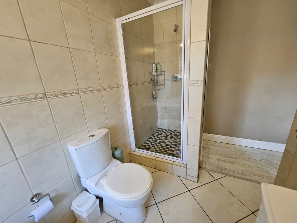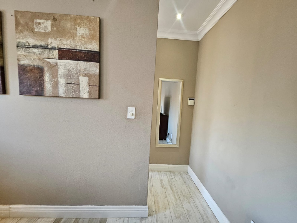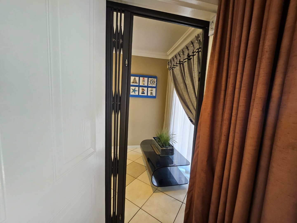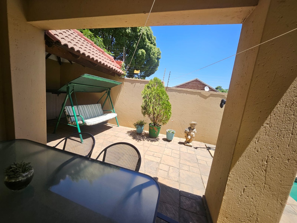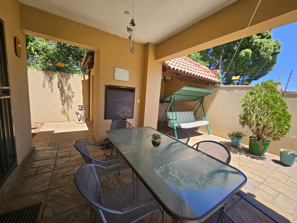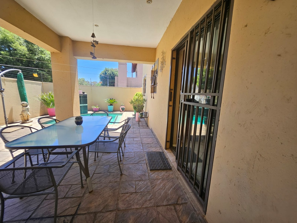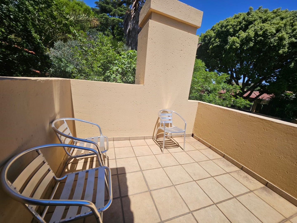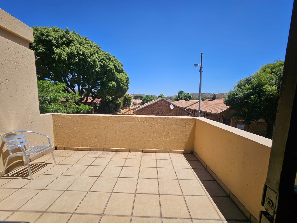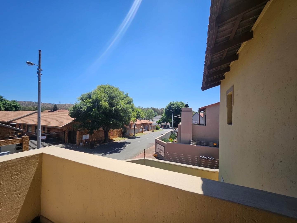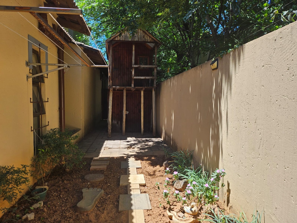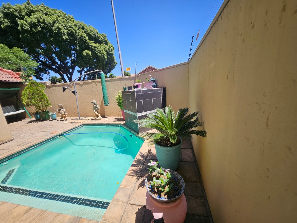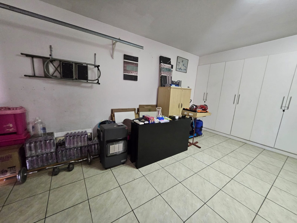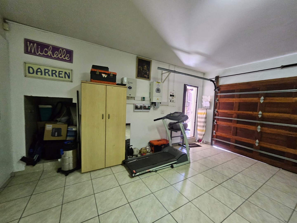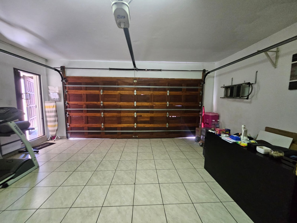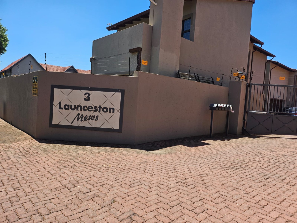- 3
- 2.5
- 2
- 331 m2
Monthly Costs
Monthly Bond Repayment ZAR .
Calculated over years at % with no deposit. Change Assumptions
Affordability Calculator | Bond Costs Calculator | Bond Repayment Calculator | Apply for a Bond- Bond Calculator
- Affordability Calculator
- Bond Costs Calculator
- Bond Repayment Calculator
- Apply for a Bond
Bond Calculator
Affordability Calculator
Bond Costs Calculator
Bond Repayment Calculator
Contact Us

Disclaimer: The estimates contained on this webpage are provided for general information purposes and should be used as a guide only. While every effort is made to ensure the accuracy of the calculator, RE/MAX of Southern Africa cannot be held liable for any loss or damage arising directly or indirectly from the use of this calculator, including any incorrect information generated by this calculator, and/or arising pursuant to your reliance on such information.
Mun. Rates & Taxes: ZAR 1728.00
Monthly Levy: ZAR 300.00
Property description
THREE BEDROOM HOME | ESTABLISHED GARDEN | SWIMMING POOL AND PATIO | SOLAR PANELS
Why to Buy?
- Three bedrooms with built-in wardrobes
- Two bathrooms - one being an onsuite and a guest toilet
- Modern kitchen with a centre island and a pantry
- Open plan living areas
- Integrated double garage
- Established garden and Wendy house
- Private swimming pool with a patio with a built-in braai
- Comprehensive security features
- Fiber connectivity and solar panels
This distinguished residential property situated within a desirable suburban complex in New Redruth, Alberton presents an exceptional opportunity for discerning homeowners. The modern two story residence immediately impresses with its well maintained exterior featuring a contemporary design and an integrated double garage. A paved driveway and courtyard area enhance the curb appeal while robust security measures including an electric fence, security gates and burglar bars ensure peace of mind within this totally walled property.
Upon entry an inviting entrance hall leads into the expansive open plan living areas meticulously designed for both comfort and sophisticated entertaining. The interior boasts elegant tiled flooring throughout complemented by recessed lighting and refined crown molding creating an atmosphere of understated luxury. The contemporary kitchen is a focal point equipped with dark wood cabinetry, sleek black countertops, a functional island with a built-in hob and a dedicated pantry offering both aesthetic appeal and practical utility. Seamlessly connected the dining area accommodates a modern glass table flowing effortlessly into the spacious lounge and a dedicated family TV room. Large sliding doors provide abundant natural light and facilitate access to the outdoor amenities. Accommodation comprises three generously proportioned bedrooms ensuring ample private space for residents. The property features two and a half bathrooms, including a well appointed onsuite bathroom alongside a convenient guest toilet all finished to a high standard.
Outdoor living is equally impressive, with a private patio featuring a built-in braai ideal for al fresco dining and social gatherings. The established garden provides a serene backdrop further enhanced by a refreshing swimming pool and a practical Wendy house. Pets are permitted adding to the home's family friendly appeal on its 331 sqm erf.
Beyond the aesthetic and functional attributes, this residence is equipped with modern conveniences and sustainable features. Fibre connectivity ensures high speed internet access while solar panels contribute to energy efficiency. Additional storage solutions are thoughtfully integrated throughout the property enhancing its overall functionality.
Call me and booking a viewing for this stunning home!
E&OE
Property Details
- 3 Bedrooms
- 2.5 Bathrooms
- 2 Garages
- 1 Ensuite
- 1 Lounges
- 1 Dining Area
Property Features
- Patio
- Pool
- Storage
- Pets Allowed
- Access Gate
- Scenic View
- Kitchen
- Built In Braai
- Pantry
- Guest Toilet
- Entrance Hall
- Paving
- Garden
- Family TV Room
- Sparkling Swimming Pool
- Lush Garden
- Massive Patio
| Bedrooms | 3 |
| Bathrooms | 2.5 |
| Garages | 2 |
| Erf Size | 331 m2 |
Contact the Agent
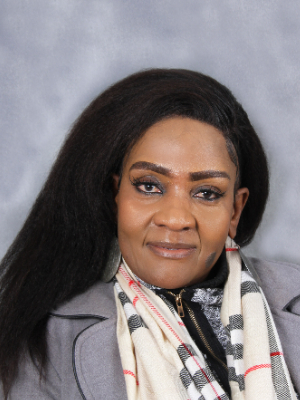
Sharlotte Mlotshwa
Candidate Property Practitioner
