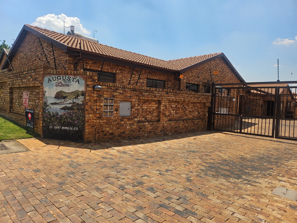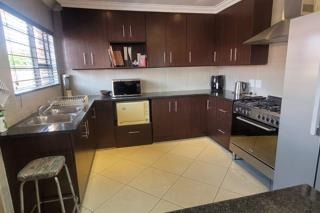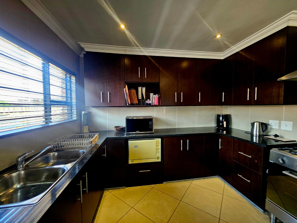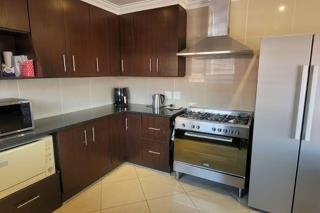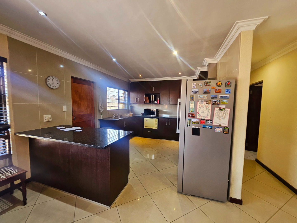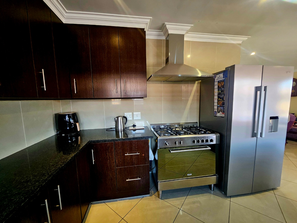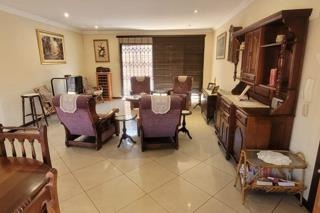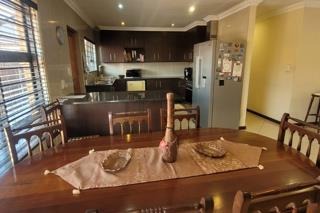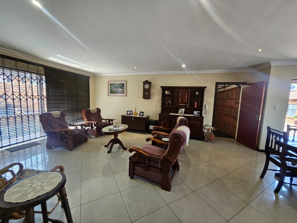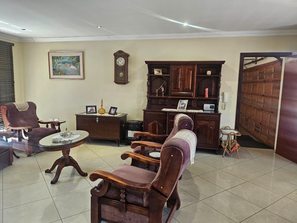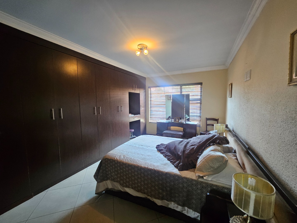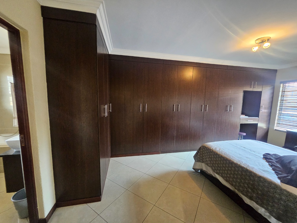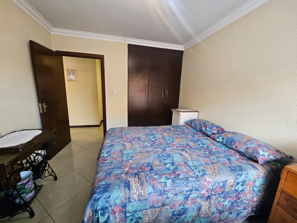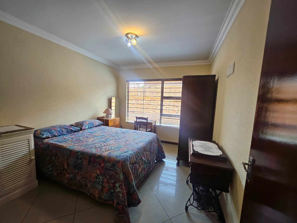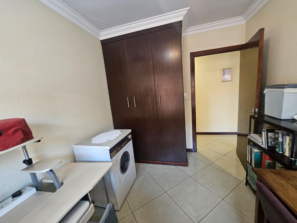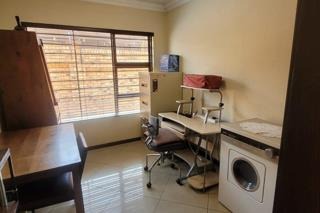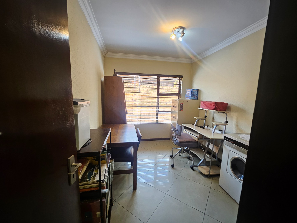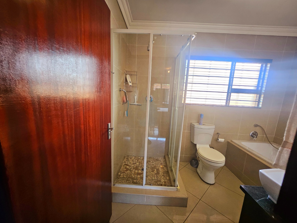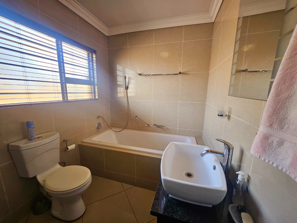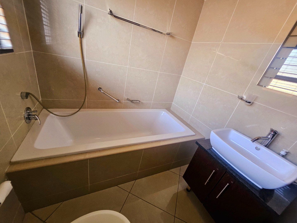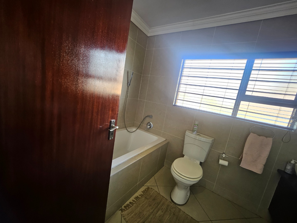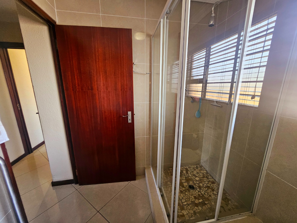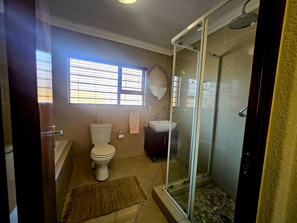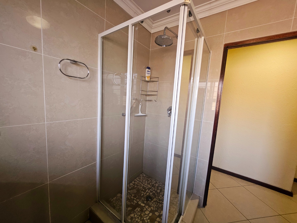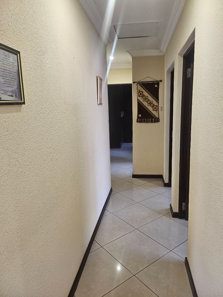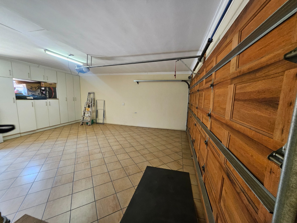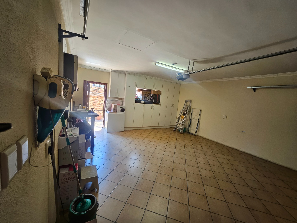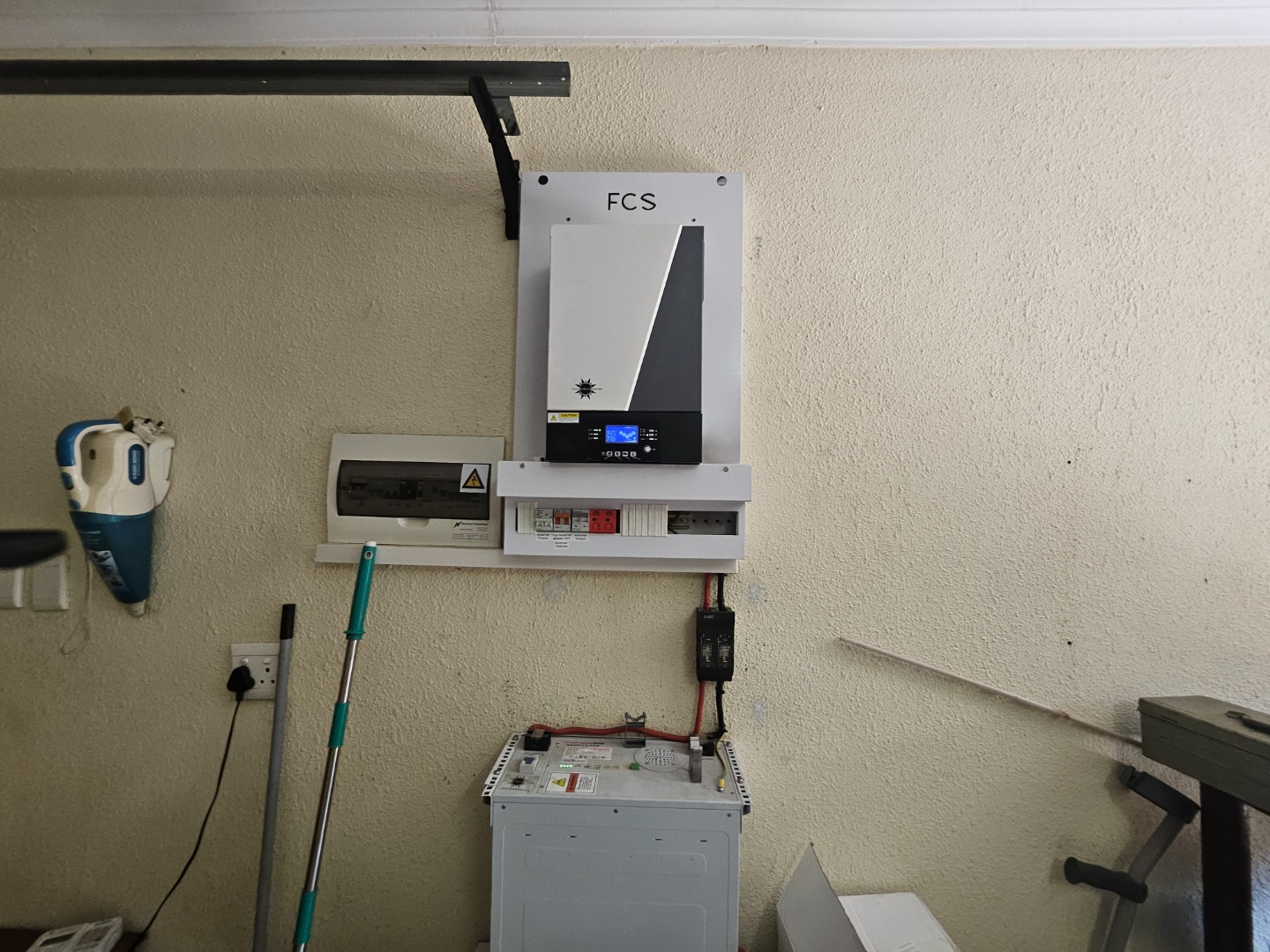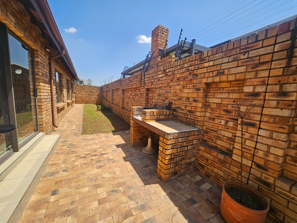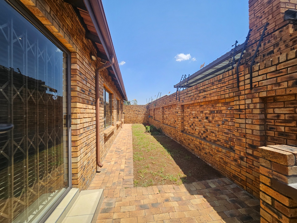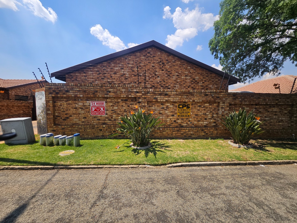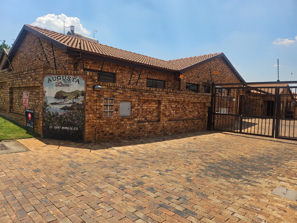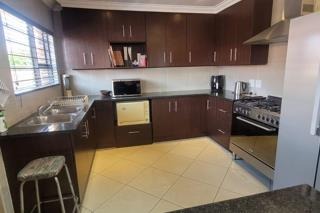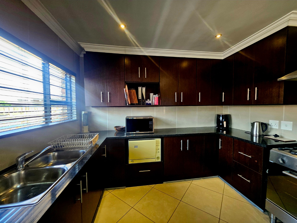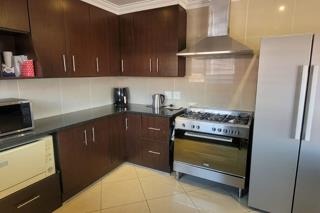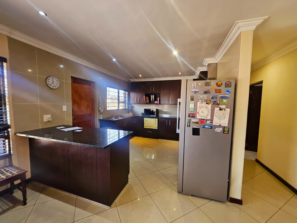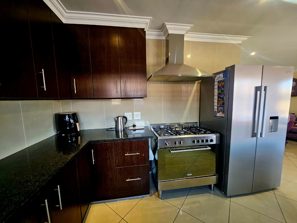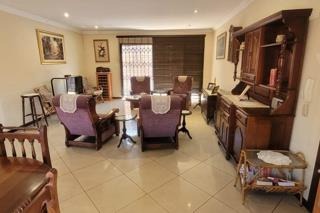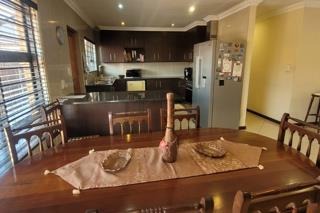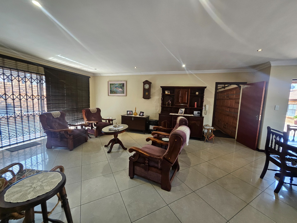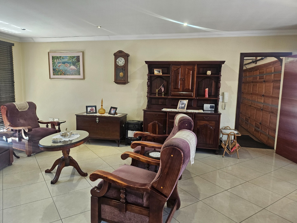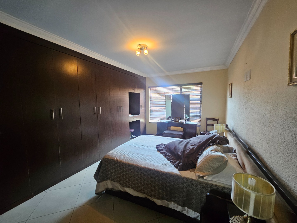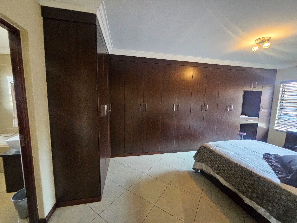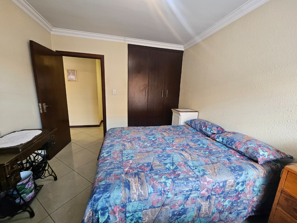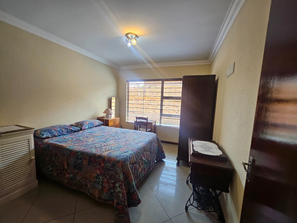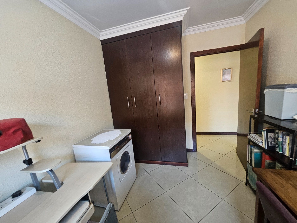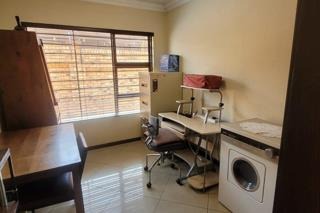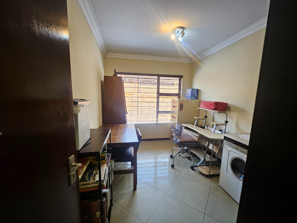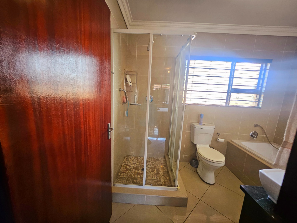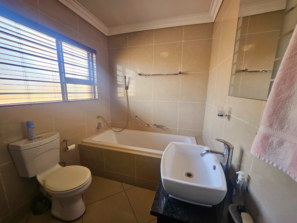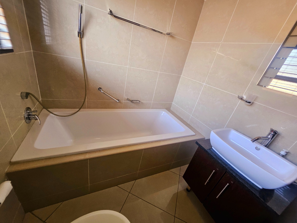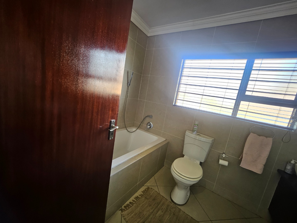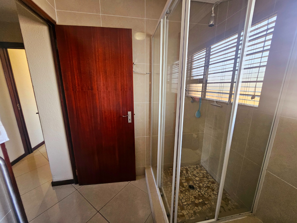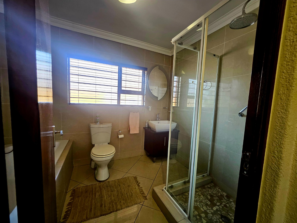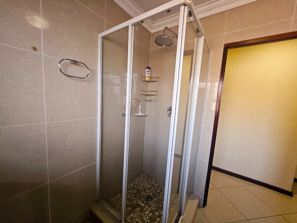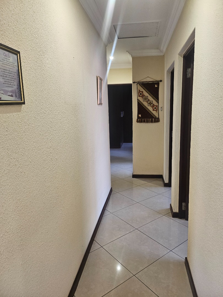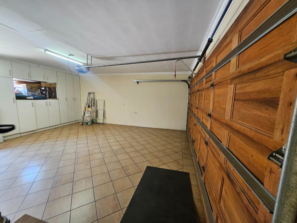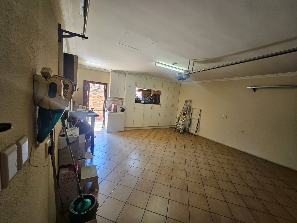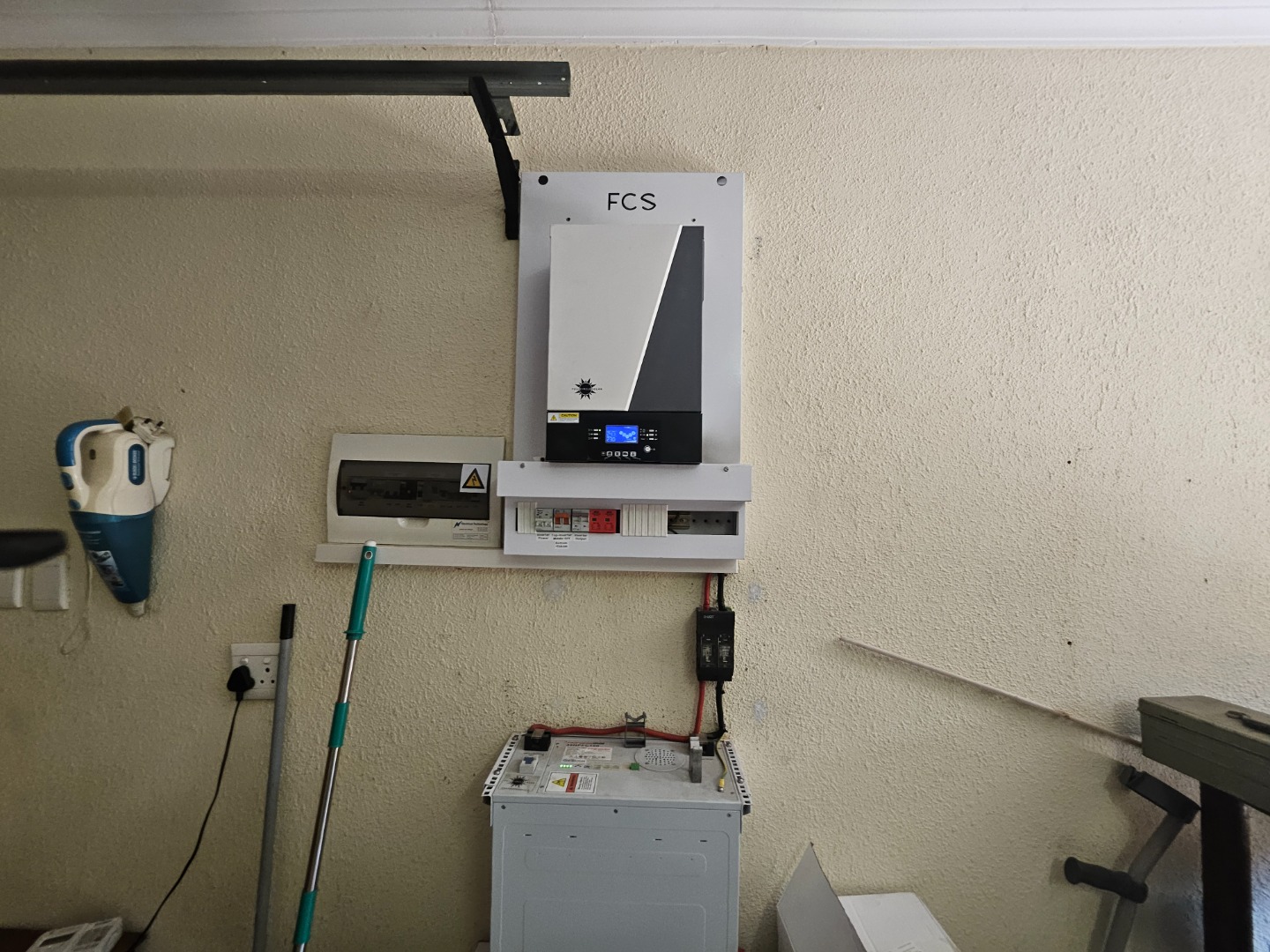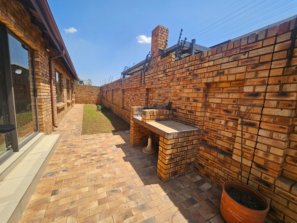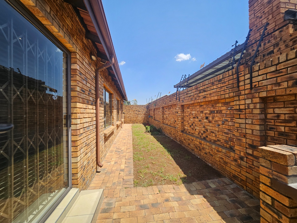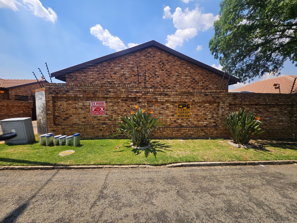- 3
- 2
- 2
- 163 m2
Monthly Costs
Monthly Bond Repayment ZAR .
Calculated over years at % with no deposit. Change Assumptions
Affordability Calculator | Bond Costs Calculator | Bond Repayment Calculator | Apply for a Bond- Bond Calculator
- Affordability Calculator
- Bond Costs Calculator
- Bond Repayment Calculator
- Apply for a Bond
Bond Calculator
Affordability Calculator
Bond Costs Calculator
Bond Repayment Calculator
Contact Us

Disclaimer: The estimates contained on this webpage are provided for general information purposes and should be used as a guide only. While every effort is made to ensure the accuracy of the calculator, RE/MAX of Southern Africa cannot be held liable for any loss or damage arising directly or indirectly from the use of this calculator, including any incorrect information generated by this calculator, and/or arising pursuant to your reliance on such information.
Mun. Rates & Taxes: ZAR 2056.00
Monthly Levy: ZAR 400.00
Property description
THREE BEDROOM TOWNHOUSE | OPEN PLAN LIVING SPACE | SOLAR PANELS AND INVERTER
Why To Buy?
- Three bedroom with built-in wardrobes
- Two bathrooms - one being an onsuite to the main bedroom
- Modern kitchen with a pantry
- Spacious open plan lounge and dining room area
- Double garage and two open parking spaces
- Patio with a built-in braai
- Electric fencing, burglar bars and security gate
- Solar panels and a battery inverter
- Fiber ready
- Wheelchair friendly
- Scenic views
Discover an exquisite residence in the esteemed New Redruth, Alberton where sophisticated design meets unparalleled security. This robust brick built home proudly named 'Augusta Lane' immediately captivates with its impressive curb appeal featuring a meticulously paved entrance, a sturdy metal access gate and a neatly manicured garden adorned with vibrant bird of paradise plants. The property is fortified with comprehensive security measures including electric fencing, burglar bars and prominent armed response signage ensuring a tranquil and protected living environment within this desirable suburban complex.
Step inside to an expansive, open plan living area bathed in natural light streaming through large sliding doors that seamlessly connect to an outdoor patio. The space is elegantly appointed with classic furnishings, tiled flooring and recessed lighting creating an inviting ambiance perfect for both intimate gatherings and grand entertaining. The heart of this home is its modern culinary haven boasting dark wood cabinetry, sleek granite countertops and a suite of stainless steel appliances including a gas range and a large refrigerator. A convenient kitchen island and a dedicated pantry enhance functionality making meal preparation a delight. This luxurious residence offers three generously proportioned bedrooms each a private sanctuary designed for ultimate comfort. The extensive dark wood built-in wardrobes provide ample storage with an integrated vanity in the master suite which also benefits from a private onsuite bathroom. The two well appointed bathrooms feature contemporary finishes complementing the home's refined aesthetic.
Outdoor living is equally impressive with a charming patio featuring a built-in braai ideal for al fresco dining and relaxation amidst the scenic views. Practical amenities include a double garage and additional paved parking ensuring convenience for residents and guests. Beyond its aesthetic appeal this home champions modern living with advanced sustainability features including solar panels, a battery inverter and fiber connectivity promising energy efficiency and seamless digital access. This wheelchair friendly residence truly offers a lifestyle of comfort, security and contemporary elegance.
E&OE
Property Details
- 3 Bedrooms
- 2 Bathrooms
- 2 Garages
- 1 Ensuite
- 1 Lounges
- 1 Dining Area
Property Features
- Patio
- Storage
- Wheelchair Friendly
- Access Gate
- Scenic View
- Kitchen
- Built In Braai
- Pantry
- Entrance Hall
- Paving
- Garden
- Two Garages
- Solar System and Prepaid Electricity
- Beautiful Garden
| Bedrooms | 3 |
| Bathrooms | 2 |
| Garages | 2 |
| Floor Area | 163 m2 |
Contact the Agent
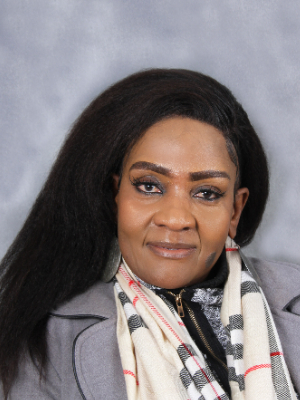
Sharlotte Mlotshwa
Candidate Property Practitioner
