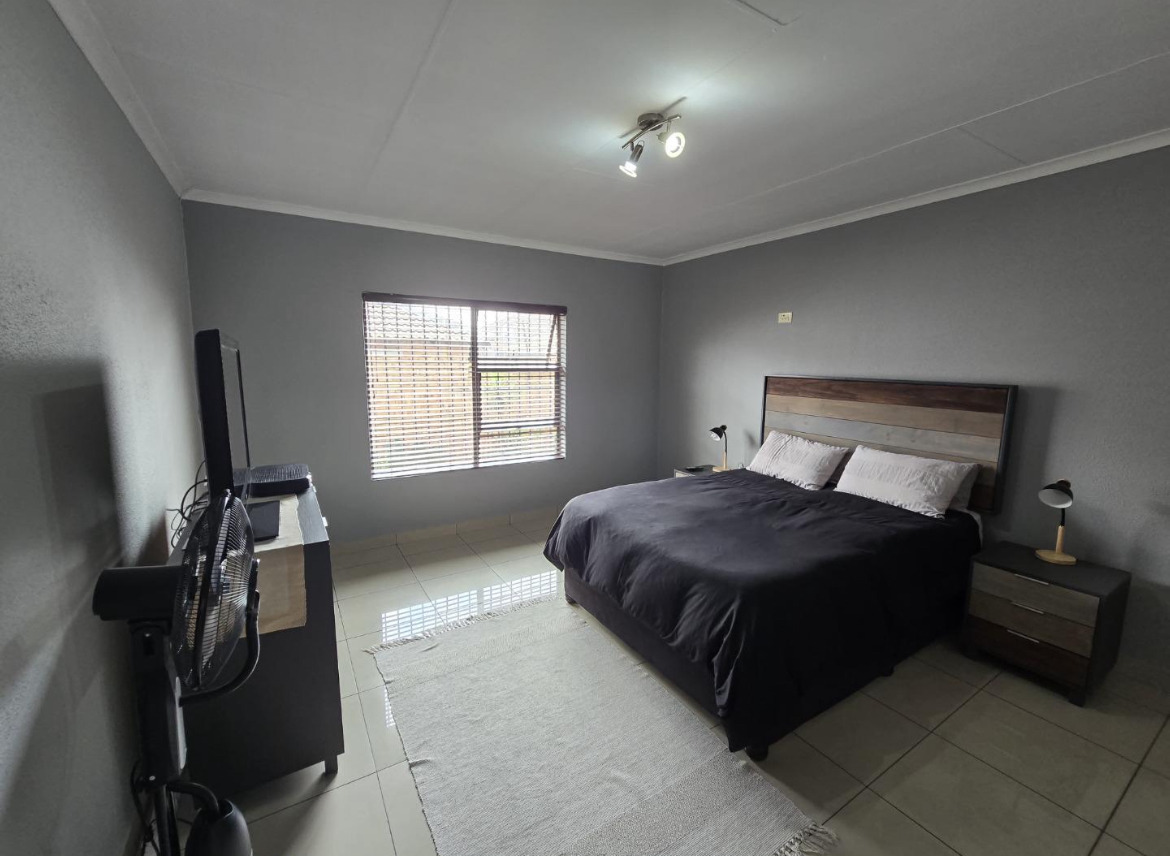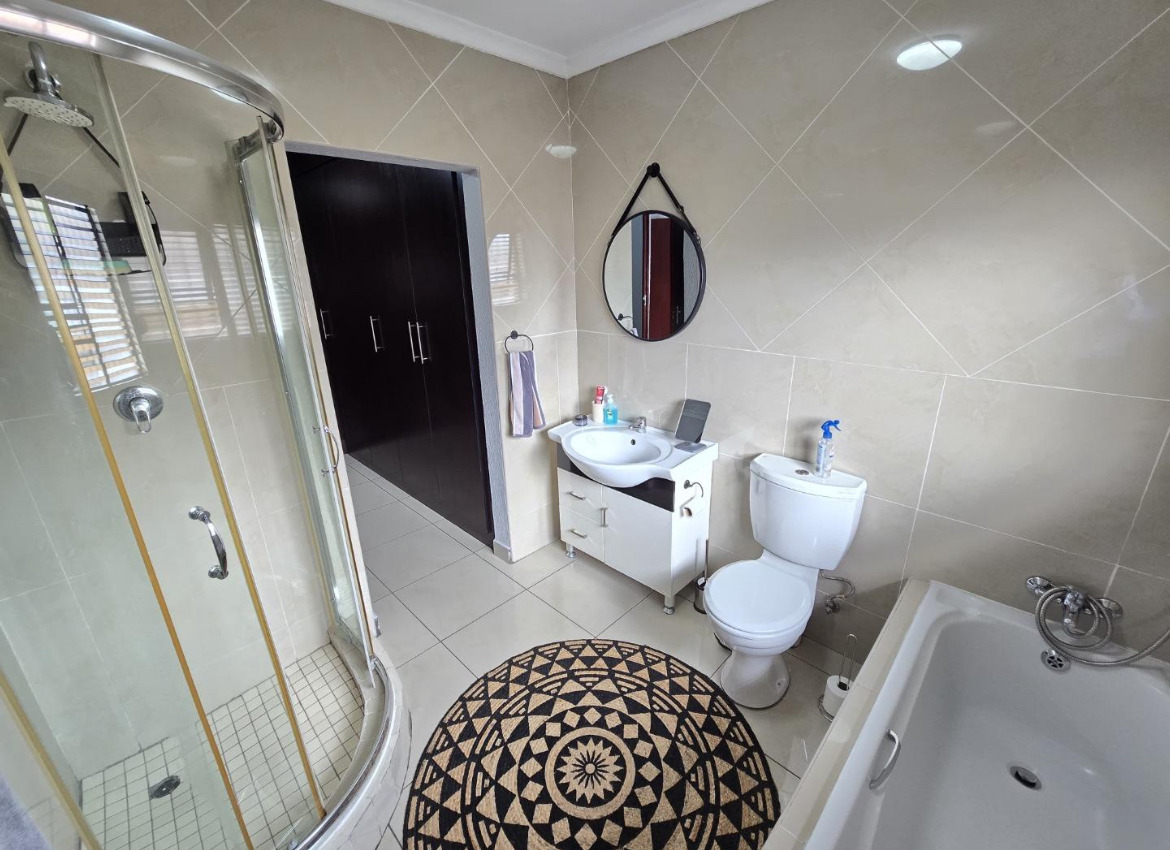- 3
- 2
- 2
- 221 m2
- 378 m2
Monthly Costs
Monthly Bond Repayment ZAR .
Calculated over years at % with no deposit. Change Assumptions
Affordability Calculator | Bond Costs Calculator | Bond Repayment Calculator | Apply for a Bond- Bond Calculator
- Affordability Calculator
- Bond Costs Calculator
- Bond Repayment Calculator
- Apply for a Bond
Bond Calculator
Affordability Calculator
Bond Costs Calculator
Bond Repayment Calculator
Contact Us

Disclaimer: The estimates contained on this webpage are provided for general information purposes and should be used as a guide only. While every effort is made to ensure the accuracy of the calculator, RE/MAX of Southern Africa cannot be held liable for any loss or damage arising directly or indirectly from the use of this calculator, including any incorrect information generated by this calculator, and/or arising pursuant to your reliance on such information.
Mun. Rates & Taxes: ZAR 1757.00
Monthly Levy: ZAR 250.00
Property description
PROPERTY FEATURES
• Bedrooms: 3 spacious bedrooms with built-in cupboards
• Bathrooms: 2 modern bathrooms (main en-suite)
• Kitchen: Open-plan kitchen with granite countertops, dark wood cabinetry, under-counter oven, four-plate hob, extractor fan, and space for a double-door fridge
• Living Areas:
• Open-plan lounge and dining area with tiled floors and blinds
• Seamless flow to an undercover patio
• Outdoor & Entertainment:
• Built-in braai for year-round entertaining
• Private pet-friendly garden
• All-weather awnings for added comfort
• Garages & Parking:
• Double automated garage with water point for washing machine and tumble dryer space
• Two additional carports
• Exclusive extra parking space on the side of the unit
• Additional Features:
• SKWA Inverter with Battery – No more disruptions during load-shedding
• Walk-in cupboard in the main bedroom
• Blinds throughout the home for added privacy and convenience
• Prime Location:
• Quiet, private corner unit in a secure complex
• Close to top schools, shopping centers, and main transport routes
Nestled in the heart of New Redruth, this stunning 3-bedroom cluster home offers an exceptional blend of modern elegance, convenience, and privacy. Perfect for families, professionals, or those looking for a lock-up-and-go lifestyle, this home stands out with extra parking space, a private pet-friendly garden, and high-end finishes throughout.
The open-plan layout seamlessly connects the kitchen, dining, and lounge areas, creating an inviting and functional space for daily living and entertaining. The kitchen is a chef’s dream, boasting granite countertops, stylish dark wood cabinetry, and space for a double-door fridge. Large tiles and blinds throughout the living areas add a contemporary touch.
The main bedroom features a walk-in cupboard and a full en-suite bathroom, while two additional well-sized bedrooms share a second full bathroom, making this home perfect for comfortable family living.
Step outside to your entertainment haven—an undercover patio with a built-in braai, overlooking a private garden where kids and pets can play freely. All-weather awnings ensure that outdoor entertaining is enjoyable, no matter the season.
Additional highlights include a double automated garage with a water point for a washing machine, two carports, and exclusive extra parking space, making this unit truly unique in the complex. Plus, with a SKWA inverter and battery system, you’ll never have to worry about load-shedding disrupting your day.
Located in a secure, sought-after neighborhood, this home is close to top schools, major shopping centers, and key transport routes, ensuring a lifestyle of comfort and convenience.
This is a rare opportunity to own a home that offers both luxury and practicality. Don’t miss out—schedule your exclusive viewing today!
Property Details
- 3 Bedrooms
- 2 Bathrooms
- 2 Garages
- 1 Ensuite
- 1 Lounges
- 1 Dining Area
Property Features
- Patio
- Deck
- Laundry
- Wheelchair Friendly
- Pets Allowed
- Fence
- Security Post
- Access Gate
- Alarm
- Kitchen
- Pantry
- Guest Toilet
- Entrance Hall
- Paving
- Garden
- Intercom
- Family TV Room
| Bedrooms | 3 |
| Bathrooms | 2 |
| Garages | 2 |
| Floor Area | 221 m2 |
| Erf Size | 378 m2 |
Contact the Agent

Abel Mukwevho
Candidate Property Practitioner











































