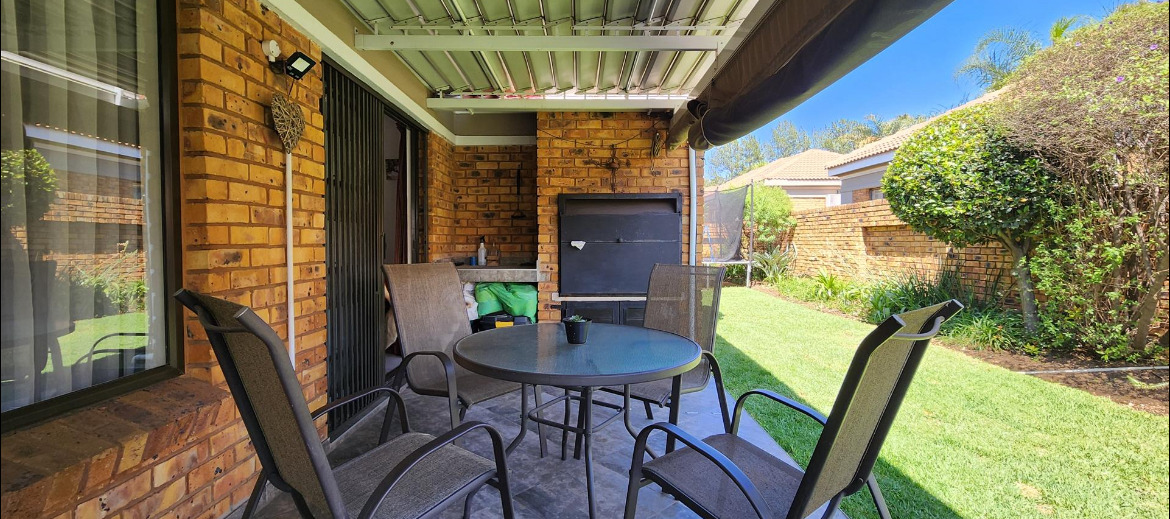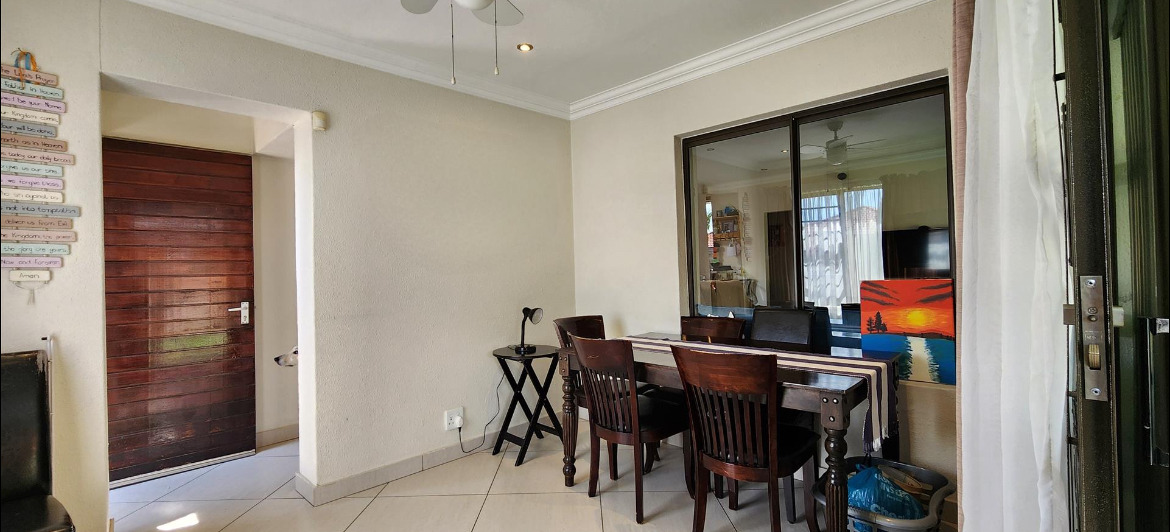- 3
- 2
- 2
- 161 m2
- 520 m2
Monthly Costs
Monthly Bond Repayment ZAR .
Calculated over years at % with no deposit. Change Assumptions
Affordability Calculator | Bond Costs Calculator | Bond Repayment Calculator | Apply for a Bond- Bond Calculator
- Affordability Calculator
- Bond Costs Calculator
- Bond Repayment Calculator
- Apply for a Bond
Bond Calculator
Affordability Calculator
Bond Costs Calculator
Bond Repayment Calculator
Contact Us

Disclaimer: The estimates contained on this webpage are provided for general information purposes and should be used as a guide only. While every effort is made to ensure the accuracy of the calculator, RE/MAX of Southern Africa cannot be held liable for any loss or damage arising directly or indirectly from the use of this calculator, including any incorrect information generated by this calculator, and/or arising pursuant to your reliance on such information.
Mun. Rates & Taxes: ZAR 1830.00
Monthly Levy: ZAR 1298.00
Property description
PROPERTY FEATURES
• Bedrooms: 3 spacious bedrooms with built-in cupboards and wooden flooring
• Bathrooms: 2 modern bathrooms (main en-suite with shower, second with a corner bath)
• Kitchen: Open-plan kitchen with cherry wood cabinets, granite countertops, breakfast nook, hob, under-counter oven, and extractor fan
• Scullery & Laundry: Separate laundry room with blinds
• Living Areas:
• Open-plan lounge
• TV/family room with sliding doors to patio
• Private lounge/reading room/study
• Outdoor & Entertainment:
• Large covered patio with built-in braai and drop-down canvas sails
• Well-maintained private garden
• Garages & Parking:
• 2 automated garages
• Additional parking space
• Additional Features:
• Skylight for natural lighting
• Built-in generator for uninterrupted power
• 24-hour security in a secure complex
• Pet-friendly (dogs allowed, no cats)
Welcome to Whispering Winds, a sought-after, secure complex in New Market Park, offering the perfect blend of modern convenience, comfort, and effortless living. This stylish 3-bedroom freestanding simplex is ideal for families or professionals seeking a peaceful retreat with easy access to shopping centers, schools, healthcare facilities, and major transport routes.
Step inside and be greeted by warm wooden flooring, an open-plan living space, and abundant natural light. The spacious lounge and TV/family room create a welcoming atmosphere, seamlessly flowing into the modern kitchen, where granite countertops, a breakfast nook, and cherry wood cabinetry provide the perfect setting for home-cooked meals. A separate laundry and scullery keep the space neat and organized.
The three well-sized bedrooms feature built-in cupboards, offering comfort and privacy. The main bedroom boasts a private en-suite bathroom, while the second bathroom includes a corner bath, perfect for unwinding after a long day.
For those who love to entertain, the expansive covered patio with a built-in braai is a highlight, complete with drop-down canvas sails to create a cozy atmosphere year-round. The manicured private garden offers a tranquil outdoor escape, perfect for relaxing with family or letting your four-legged friend roam freely.
Additional features such as a built-in generator ensure uninterrupted power, while 24-hour security, an alarm system, electric fencing, and an automatic gate provide peace of mind. The double automated garage offers secure parking with extra storage space.
This move-in-ready home offers a secure, modern lifestyle in a prime location. Don’t miss out—call today for your exclusive viewing!
Property Details
- 3 Bedrooms
- 2 Bathrooms
- 2 Garages
- 1 Ensuite
- 1 Lounges
- 1 Dining Area
Property Features
- Patio
- Deck
- Laundry
- Wheelchair Friendly
- Pets Allowed
- Security Post
- Access Gate
- Kitchen
- Paving
- Garden
- Intercom
| Bedrooms | 3 |
| Bathrooms | 2 |
| Garages | 2 |
| Floor Area | 161 m2 |
| Erf Size | 520 m2 |
Contact the Agent

Abel Mukwevho
Candidate Property Practitioner

















































