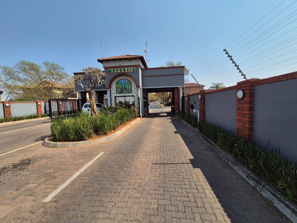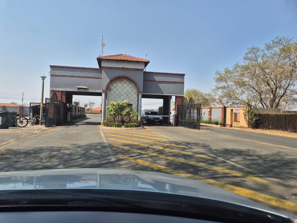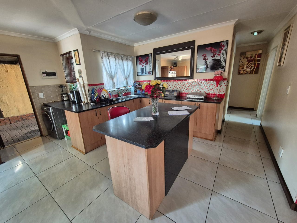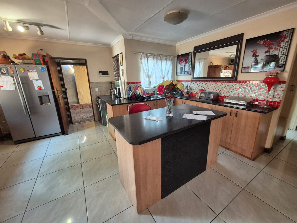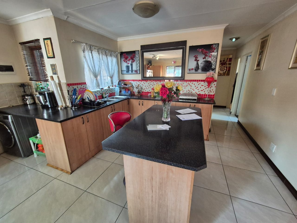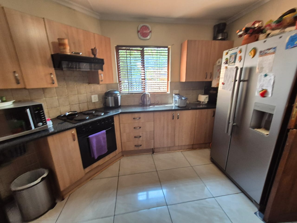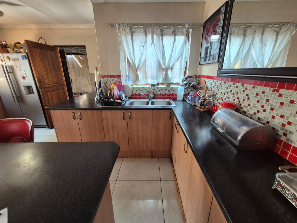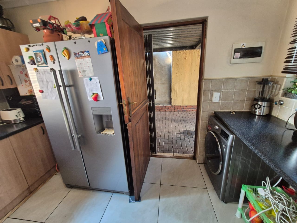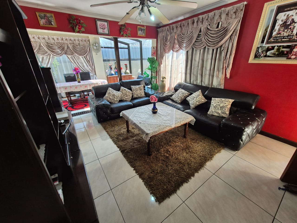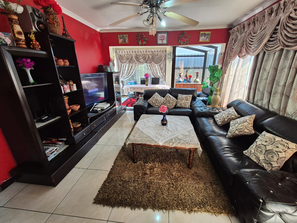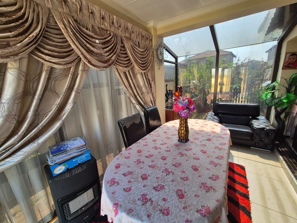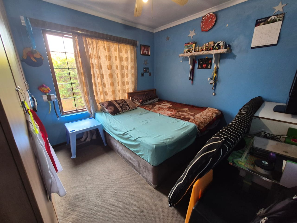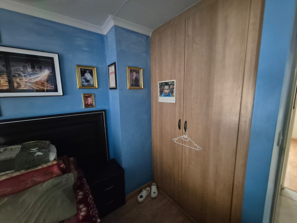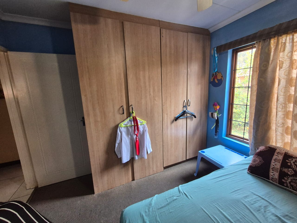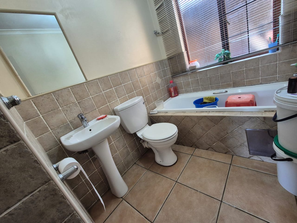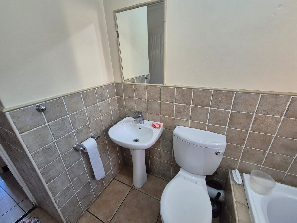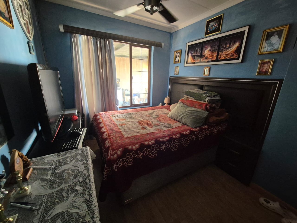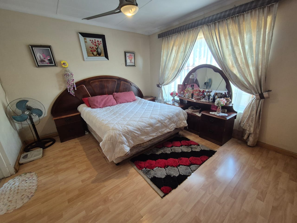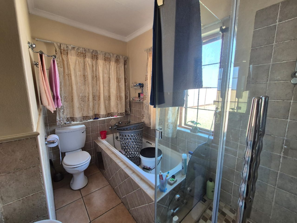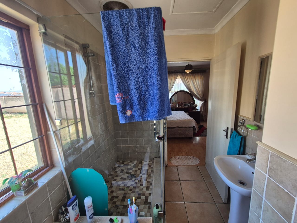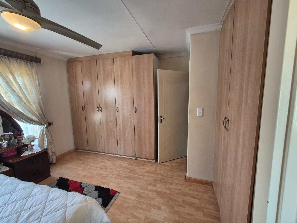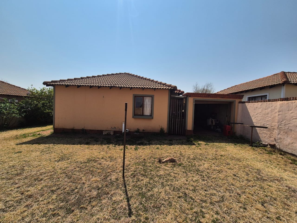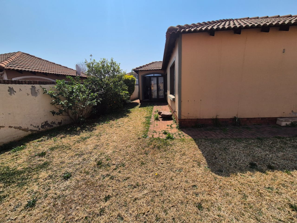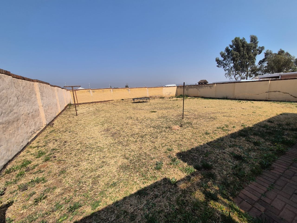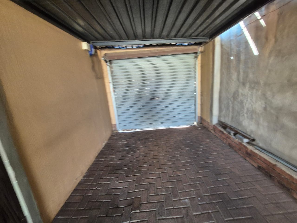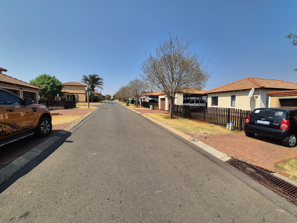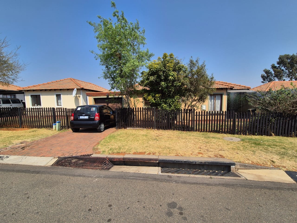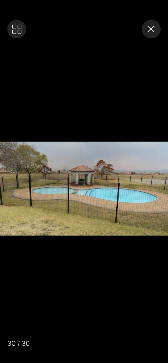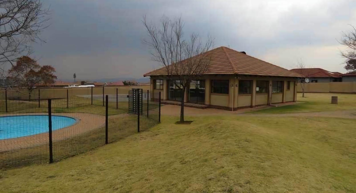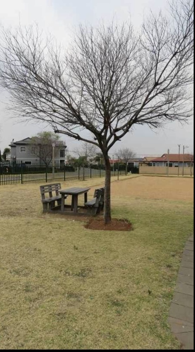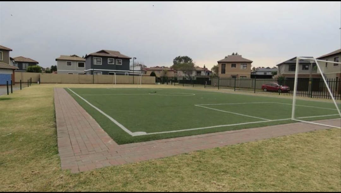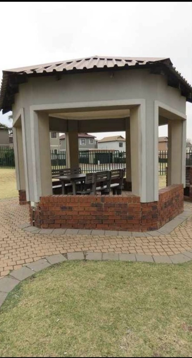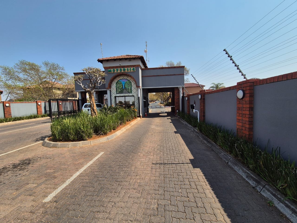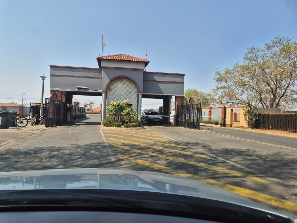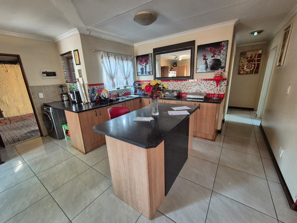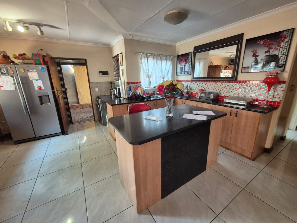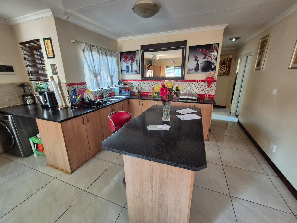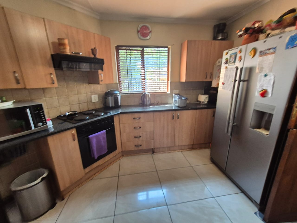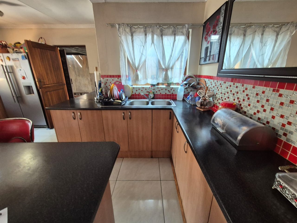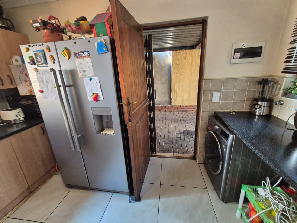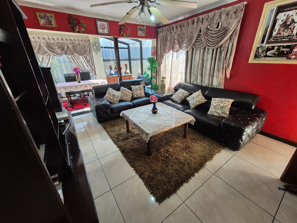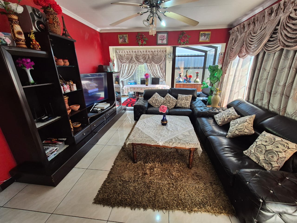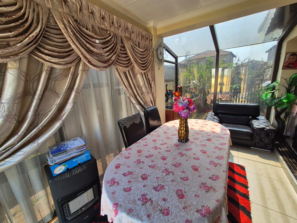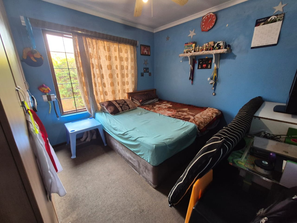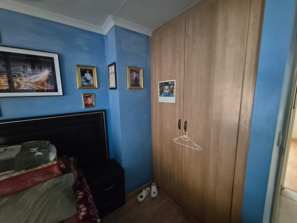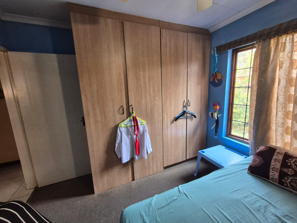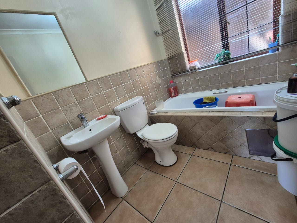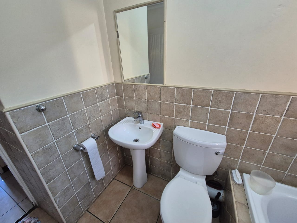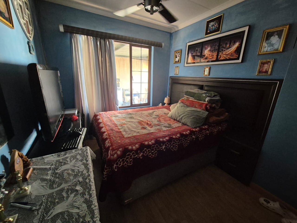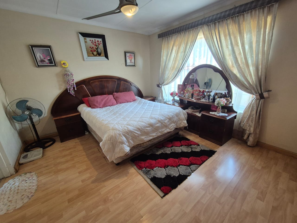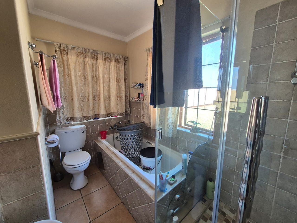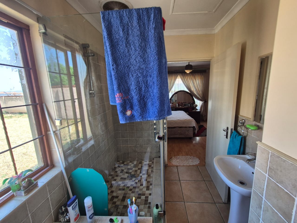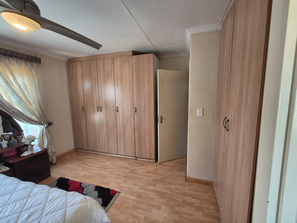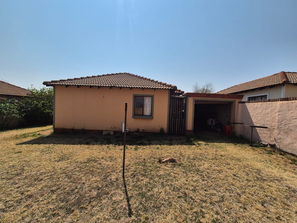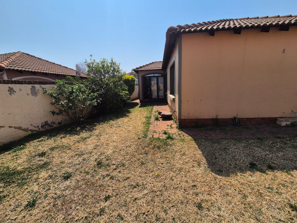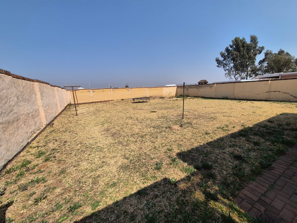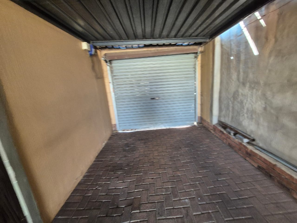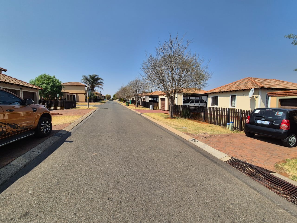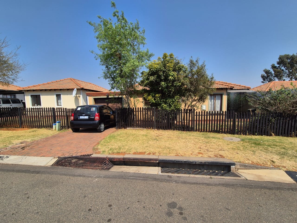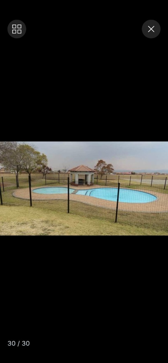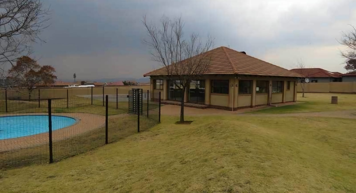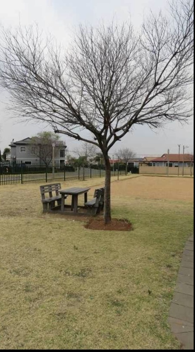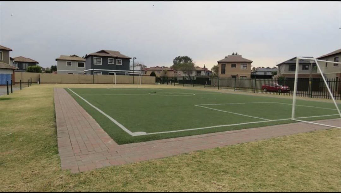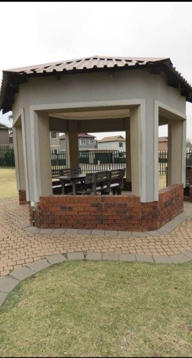- 3
- 2
- 2
- 168 m2
- 600 m2
Monthly Costs
Monthly Bond Repayment ZAR .
Calculated over years at % with no deposit. Change Assumptions
Affordability Calculator | Bond Costs Calculator | Bond Repayment Calculator | Apply for a Bond- Bond Calculator
- Affordability Calculator
- Bond Costs Calculator
- Bond Repayment Calculator
- Apply for a Bond
Bond Calculator
Affordability Calculator
Bond Costs Calculator
Bond Repayment Calculator
Contact Us

Disclaimer: The estimates contained on this webpage are provided for general information purposes and should be used as a guide only. While every effort is made to ensure the accuracy of the calculator, RE/MAX of Southern Africa cannot be held liable for any loss or damage arising directly or indirectly from the use of this calculator, including any incorrect information generated by this calculator, and/or arising pursuant to your reliance on such information.
Mun. Rates & Taxes: ZAR 1344.00
Monthly Levy: ZAR 1000.00
Property description
Discover secure estate living in this charming 3-bedroom, 2-bathroom family home located within the sought-after Meyersig Lifestyle Estate in Alberton, South Africa. The estate boasts excellent kerb appeal with a well-secured gated entrance, complete with a guardhouse, electric fencing, and robust perimeter walls, ensuring 24-hour security and peace of mind for residents. This suburban haven offers a tranquil environment while maintaining convenient access to city amenities. Step inside to a functional and inviting interior. The spacious lounge, featuring durable tiled flooring and a ceiling fan, flows seamlessly into the dining area, creating an open-plan feel ideal for family life and entertaining. The well-appointed kitchen is a highlight, offering ample counter and cabinet space, an L-shaped layout, a practical island/breakfast bar, and dedicated space for a washing machine. It accommodates a double-door refrigerator and benefits from good natural light, making meal preparation a pleasure. The home comprises three comfortable bedrooms, providing private retreats for the entire family. Two bathrooms serve the household, with one being an en-suite for added convenience and privacy. Outside, the property features a private garden, perfect for relaxation and outdoor activities. A double garage provides secure parking and additional storage. Residents also benefit from communal amenities, including a swimming pool, clubhouse, and a communal braai area, enhancing the lifestyle offerings of this estate. Pets are allowed, adding to the family-friendly appeal. Key Features: * 3 Bedrooms, 2 Bathrooms (1 En-suite) * Spacious Lounge and Dining Room * Functional Kitchen with Island/Breakfast Bar * Double Garage * Private Garden * Access to Communal Pool & Clubhouse * 24-Hour Security Estate with Access Gate * Pet-Friendly Environment * Erf Size: 600 sqm, Floor Size: 168 sqm
Property Details
- 3 Bedrooms
- 2 Bathrooms
- 2 Garages
- 1 Ensuite
- 1 Lounges
- 1 Dining Area
Property Features
- Pool
- Club House
- Pets Allowed
- Access Gate
- Kitchen
- Garden
- Family TV Room
| Bedrooms | 3 |
| Bathrooms | 2 |
| Garages | 2 |
| Floor Area | 168 m2 |
| Erf Size | 600 m2 |
