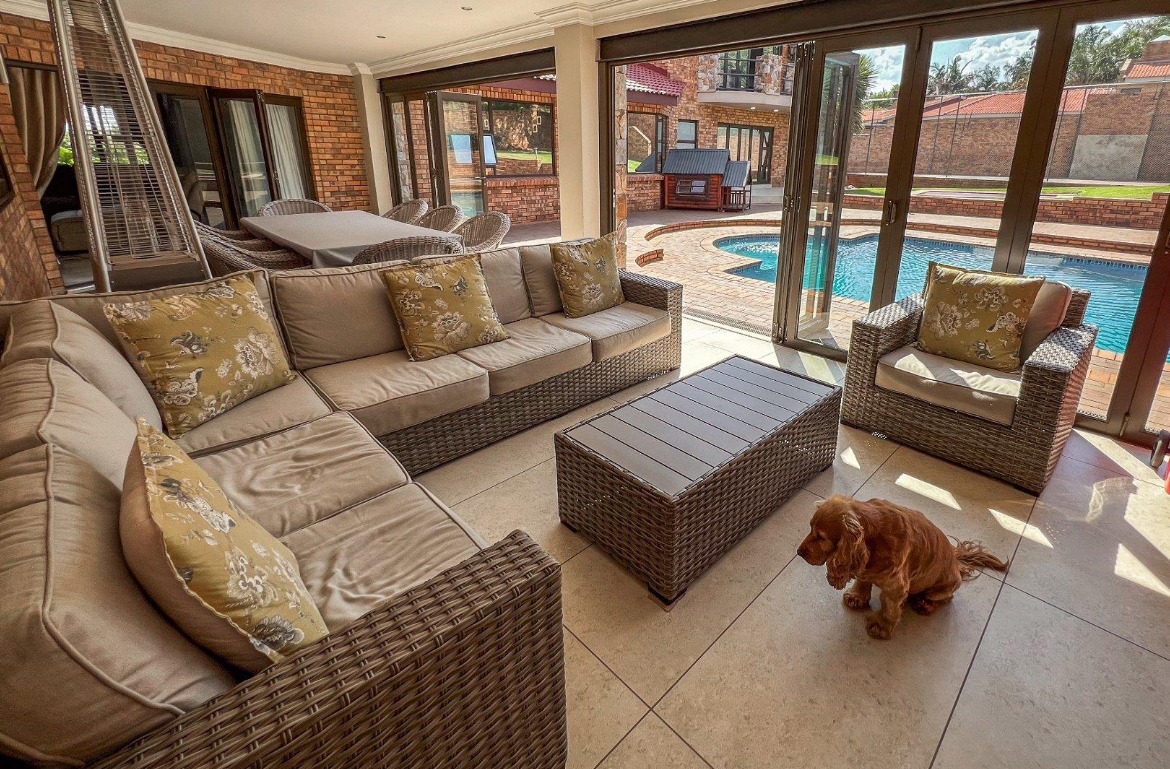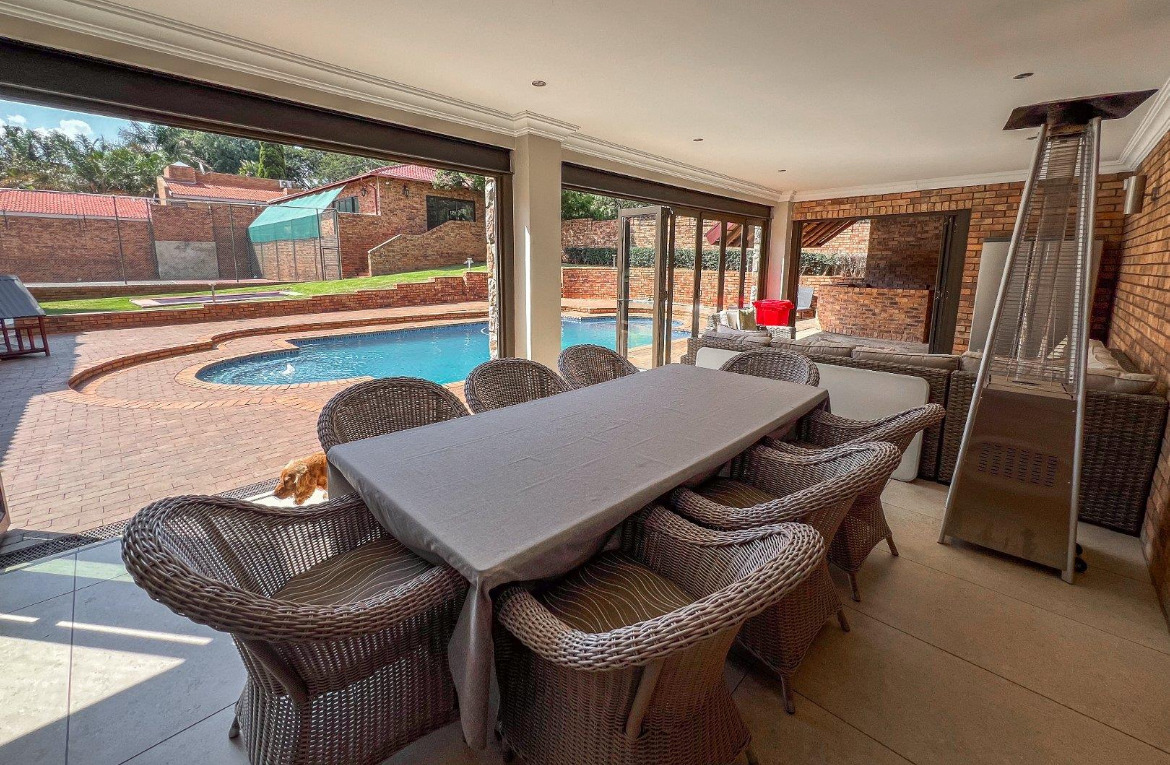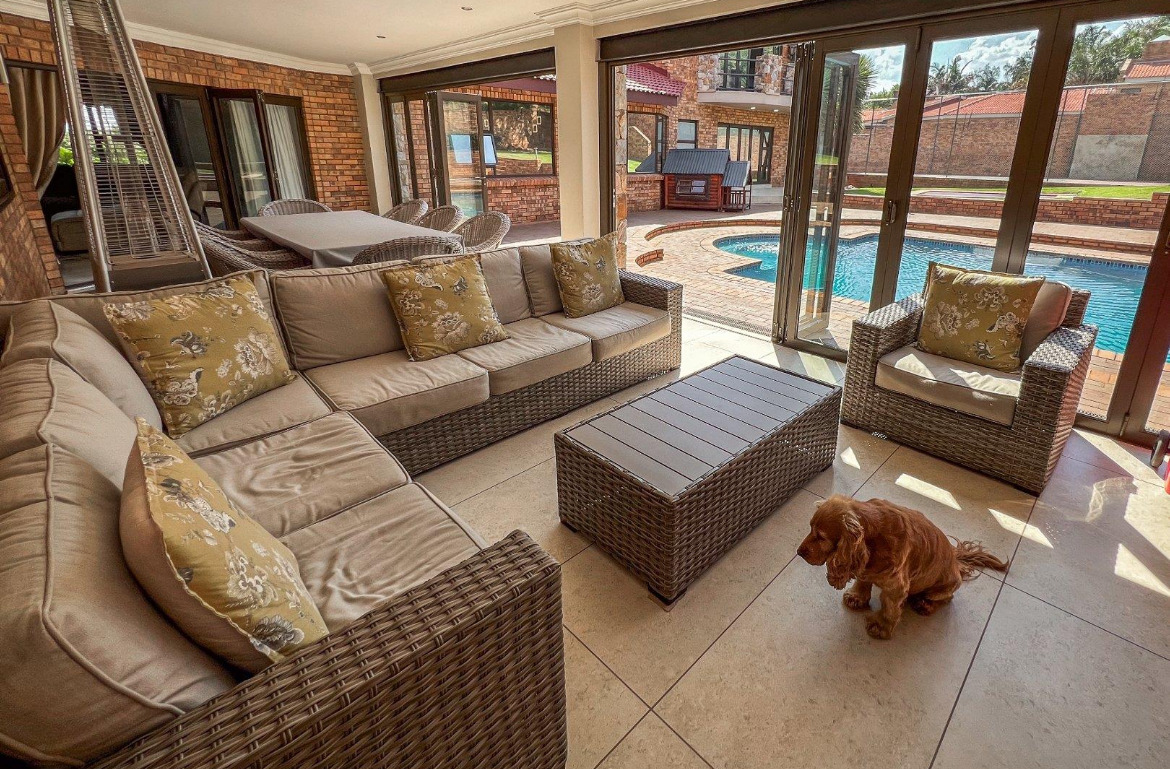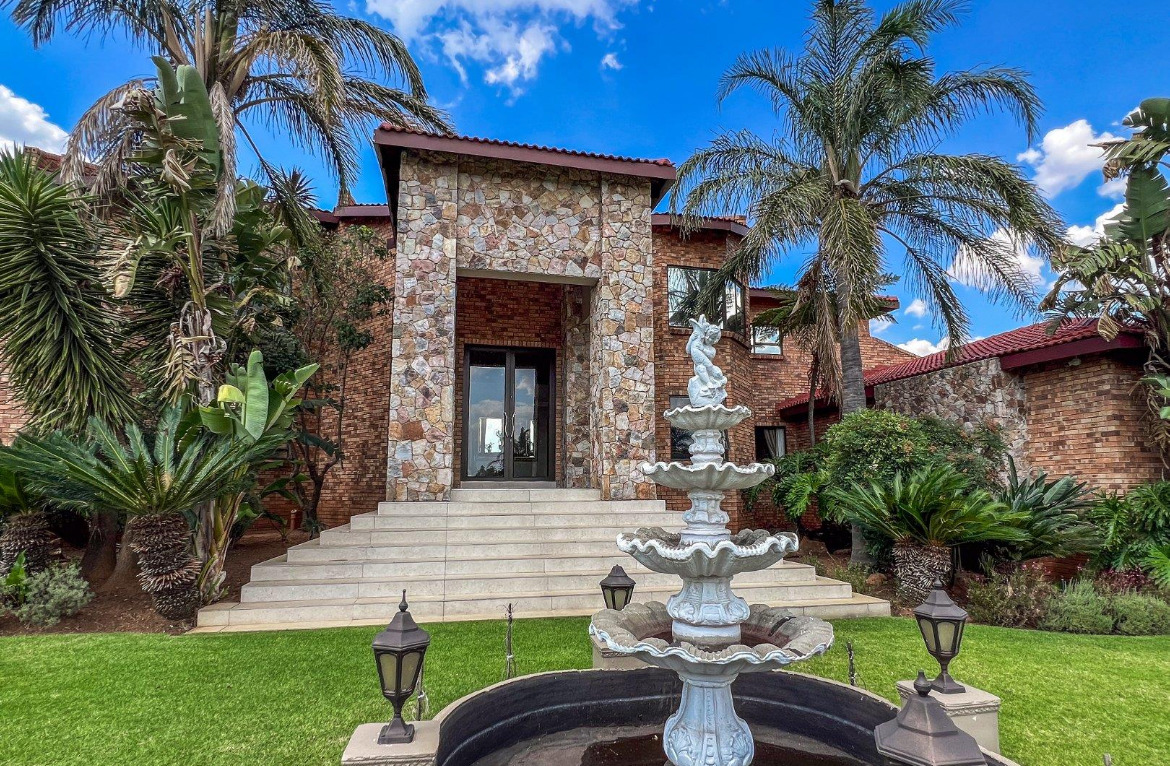- 6
- 4.5
- 3
- 1 000 m2
- 2 550 m2
Monthly Costs
Monthly Bond Repayment ZAR .
Calculated over years at % with no deposit. Change Assumptions
Affordability Calculator | Bond Costs Calculator | Bond Repayment Calculator | Apply for a Bond- Bond Calculator
- Affordability Calculator
- Bond Costs Calculator
- Bond Repayment Calculator
- Apply for a Bond
Bond Calculator
Affordability Calculator
Bond Costs Calculator
Bond Repayment Calculator
Contact Us

Disclaimer: The estimates contained on this webpage are provided for general information purposes and should be used as a guide only. While every effort is made to ensure the accuracy of the calculator, RE/MAX of Southern Africa cannot be held liable for any loss or damage arising directly or indirectly from the use of this calculator, including any incorrect information generated by this calculator, and/or arising pursuant to your reliance on such information.
Mun. Rates & Taxes: ZAR 1875.00
Property description
Property Features:
• Size: Double stand (2,550m²)
• Main House: 6 spacious bedrooms, 4 bathrooms
• Flatlet: 1 bedroom, 1 bathroom, kitchenette, lounge, private entrance
• Living Areas:
• Double-volume entrance hall with anthracite fireplace and chandelier
• 2 lounges, formal dining room, built-in bar
• Spacious entertainment area with stacker doors, built-in bar, and braai
• Study and a separate home office with private access
• Kitchen: Modern, state-of-the-art appliances, gas hob, double eye-level oven, separate scullery
• Bathrooms: 4 well-appointed bathrooms, including a luxurious spa bath in the main en-suite
• Outdoor Features:
• Pristine landscaped gardens, sparkling pool, trampoline
• Undercover patio with built-in braai and bar
• Full irrigation system
• Additional Features:
• Full solar system, CCTV, wireless security system, fiber-ready
• 2 domestic quarters with a shared bathroom
• 3 garages with ample additional parking
• Wendy house for extra storage
A Grand Residence for Luxury Living
Welcome to a home where elegance, comfort, and modern convenience blend seamlessly. Situated on a sought-after double stand in Meyersdal, this magnificent 7-bedroom residence offers everything a discerning homeowner could desire.
Step inside and be captivated by the grand double-volume entrance hall, illuminated by a stunning chandelier and warmed by a striking anthracite fireplace. With two spacious lounges, a formal dining room, and a sophisticated built-in bar, this home is designed for both lavish entertaining and everyday family living.
The kitchen is a chef’s dream—featuring top-tier appliances, a gas hob, double eye-level oven, and a separate scullery to keep everything pristine. Adjacent to this culinary haven, a private study provides a tranquil space for work or study, while a separate office with its own entrance ensures ultimate convenience for remote professionals
Upstairs, sun-drenched bedrooms offer private retreats, each thoughtfully designed with space and style in mind. The main suite is a sanctuary of luxury, boasting a spa-like en-suite with a freestanding bath, a walk-in closet, and a private balcony to enjoy serene morning views.
For extended family or guests, the attached flatlet offers a private living space with its own entrance, kitchenette, lounge, and en-suite bedroom—perfect for independent living.
Outdoors, paradise awaits. The manicured gardens lead to a sparkling swimming pool, a trampoline for the kids, and a covered entertainment area complete with a built-in braai and bar—ideal for hosting gatherings year-round. A full solar system, CCTV, and wireless security ensure peace of mind, while ample parking and staff quarters add to the home’s practicality.
This exceptional property is a rare find, offering the perfect fusion of luxury, functionality, and style. Don’t miss the opportunity to make this dream home your reality. Schedule a viewing today!
Property Details
- 6 Bedrooms
- 4.5 Bathrooms
- 3 Garages
- 6 Ensuite
- 3 Lounges
- 2 Dining Area
- 1 Flatlet
Property Features
- Study
- Balcony
- Patio
- Pool
- Deck
- Club House
- Squash Court
- Tennis Court
- Staff Quarters
- Laundry
- Storage
- Wheelchair Friendly
- Aircon
- Pets Allowed
- Fence
- Alarm
- Scenic View
- Kitchen
- Lapa
- Built In Braai
- Fire Place
- Garden Cottage
- Pantry
- Guest Toilet
- Entrance Hall
- Paving
- Garden
- Family TV Room
- Solar System with invertor and battery
| Bedrooms | 6 |
| Bathrooms | 4.5 |
| Garages | 3 |
| Floor Area | 1 000 m2 |
| Erf Size | 2 550 m2 |
Contact the Agent

Abel Mukwevho
Candidate Property Practitioner

































































































