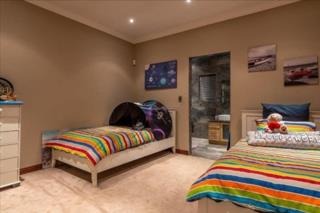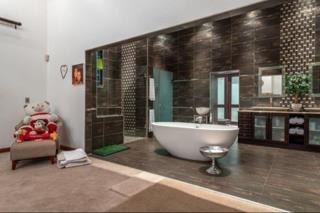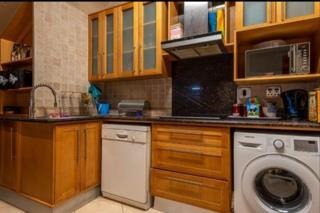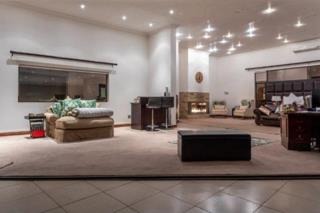- 6
- 6
- 2
- 900 m2
- 1 214 m2
Monthly Costs
Monthly Bond Repayment ZAR .
Calculated over years at % with no deposit. Change Assumptions
Affordability Calculator | Bond Costs Calculator | Bond Repayment Calculator | Apply for a Bond- Bond Calculator
- Affordability Calculator
- Bond Costs Calculator
- Bond Repayment Calculator
- Apply for a Bond
Bond Calculator
Affordability Calculator
Bond Costs Calculator
Bond Repayment Calculator
Contact Us

Disclaimer: The estimates contained on this webpage are provided for general information purposes and should be used as a guide only. While every effort is made to ensure the accuracy of the calculator, RE/MAX of Southern Africa cannot be held liable for any loss or damage arising directly or indirectly from the use of this calculator, including any incorrect information generated by this calculator, and/or arising pursuant to your reliance on such information.
Mun. Rates & Taxes: ZAR 3830.00
Property description
A STRIKING ARCHITECTURAL MASTERPIECE | TOP TIER SECURITY SYSTEM | PURE SIGNATURE OF LUXURY LIVING IN THE HEART OF MEYESDAL
Why to Buy?
- Six spacious bedrooms with stylish built-in wardrobes
- Six designer bathrooms all being onsuites to the six bedrooms
- Guest bathroom
- State of the art kitchen with the finest utilities with a spacious breakfast bar
- Open plan lounges and dining room area equipped with gas fireplaces
- A study | home office
- Built-in indoor braai area perfect for all weather-five
- Secure garages providing ample parking plus six additional parking spaces
- Huge sparkling swimming pool
- Solar power system for sustainability
- Alarm system, electric fencing and CCTV cameras for ensuring security andan intercom
- Large fire pit and built-in jacuzzi
Located in the most exclusive and luxurious neighbourhood of Meyersdal this residence is more than just a house. This striking architectural masterpiece tells a story of grandeur and elegance. This property is close to all your essential amenities including shopping centres, good schools and major transport routes offering a balance of elegance, comfort and practicality.
This home boasts six bedrooms with stylish built-in wardrobes, and a combination of high and low ceilings, stunning tiles and exquisite dressing areas. All six bedrooms are also complemented by stunning onsuite bathrooms for convenience and privacy. The master suite serves as a massive masterpiece complete with private lounge, cozy balcony with sculptures, executive study/office and a portable bar/kitchenette.
This property has a magnificent oak wood themed kitchen with Caesar stone countertops. The kitchen also includes high end appliances, a scullery and a laundry area perfect for all your culinary needs. This exquisite home boasts a cozy open plan lounge area with high ceilings, a modern styled dining room equipped with a gas fireplace suited to all your entertainment requirements. This also leads you to the massive built-in bar, under the sun swimming pool and expansive patios.
This home also comes with a study/home office area providing you with a private workspace that is equipped with gas fireplaces and staff accommodation. The integrated cottage includes two lounges, two bedrooms, a full bathroom and an additional half bathroom. This property comes with a gym, sauna, pyjama lounges and five balconies in total overlooking spectacular views.
The open outdoor area leads straight to the massive patios overlooking the lush green garden and the sparkling swimming pool. Take in the nature with a comforting outdoor fire pit perfect for chilly evenings in the entertainment pavilion. The home also offers secure automated garages and an additional six parking bays and is also powered by an advanced 15KVA solar system. The property is secured by an alarm system, electric fencing, CCTV cameras and a state of the art security system.
Schedule a private viewing today, sign up and experience life!
Property Details
- 6 Bedrooms
- 6 Bathrooms
- 2 Garages
- 6 Ensuite
- 1 Lounges
- 1 Dining Area
Property Features
- Study
- Balcony
- Patio
- Pool
- Gym
- Staff Quarters
- Laundry
- Storage
- Wheelchair Friendly
- Aircon
- Pets Allowed
- Alarm
- Scenic View
- Kitchen
- Built In Braai
- Fire Place
- Pantry
- Guest Toilet
- Entrance Hall
- Paving
- Garden
- Intercom
- Family TV Room
- Inverter and Battery
- Solar Panels
- Swimming Pool
- Jacuzzi with Cover
| Bedrooms | 6 |
| Bathrooms | 6 |
| Garages | 2 |
| Floor Area | 900 m2 |
| Erf Size | 1 214 m2 |
Contact the Agent
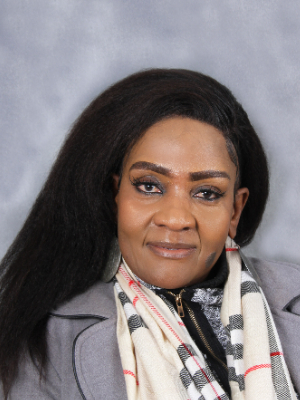
Sharlotte Mlotshwa
Candidate Property Practitioner
















