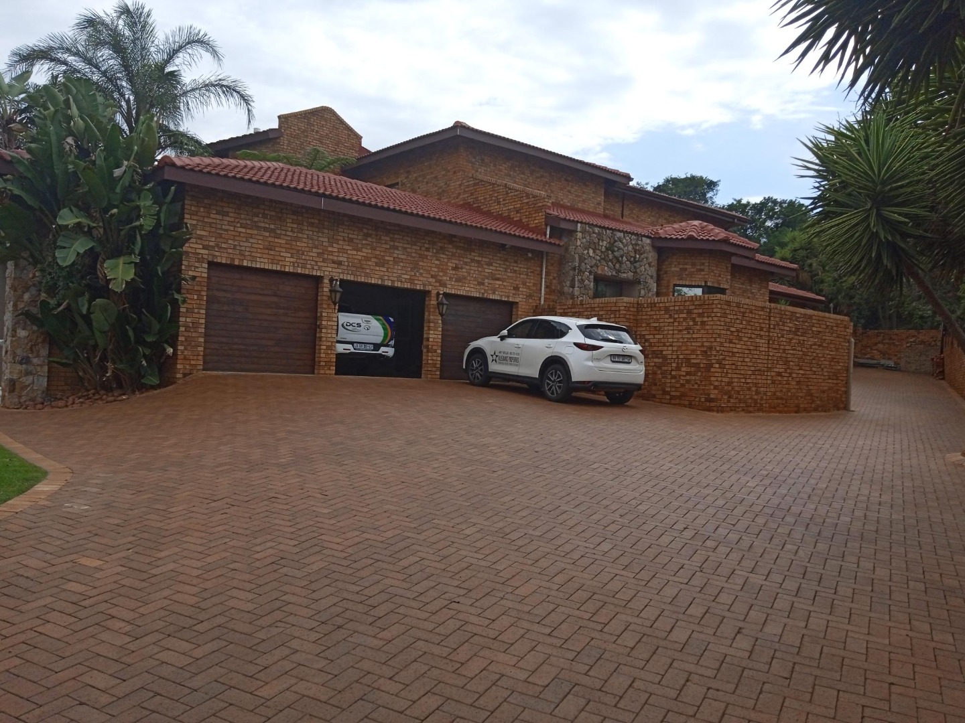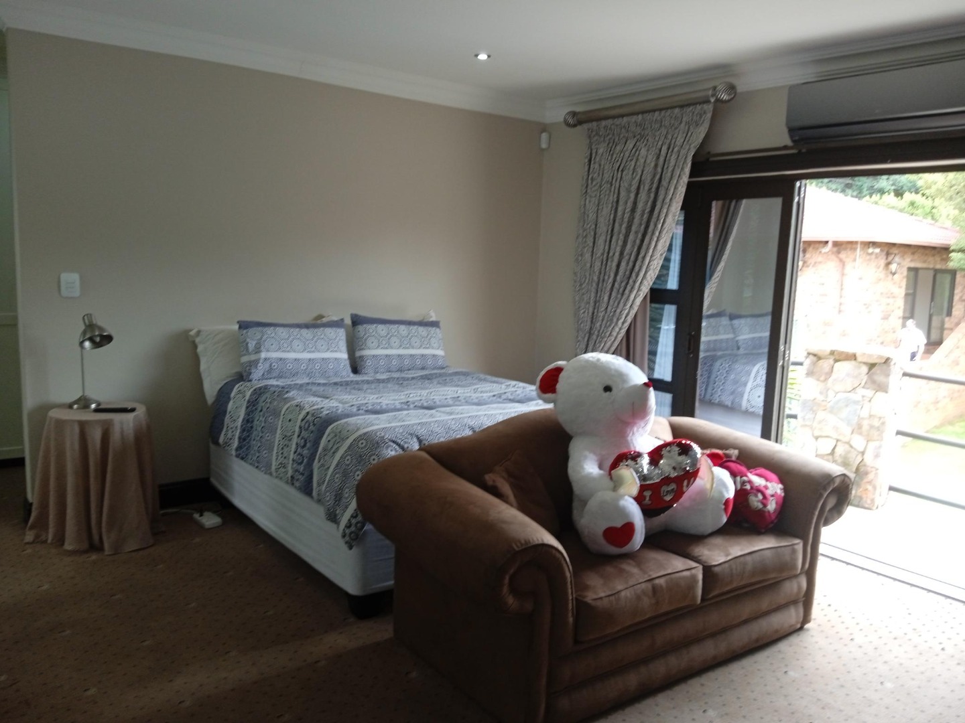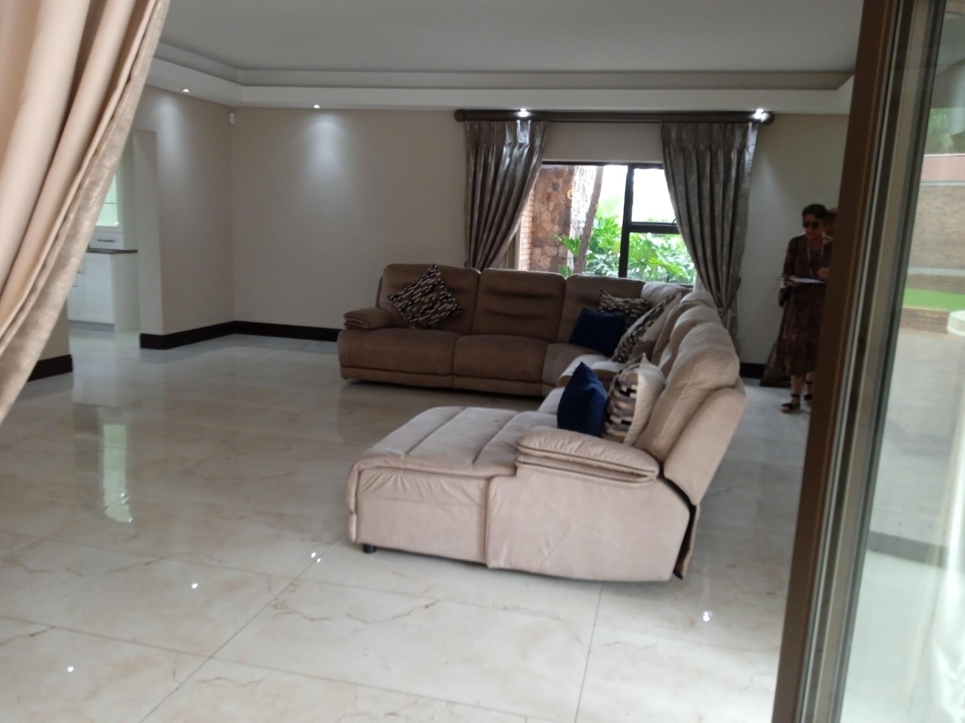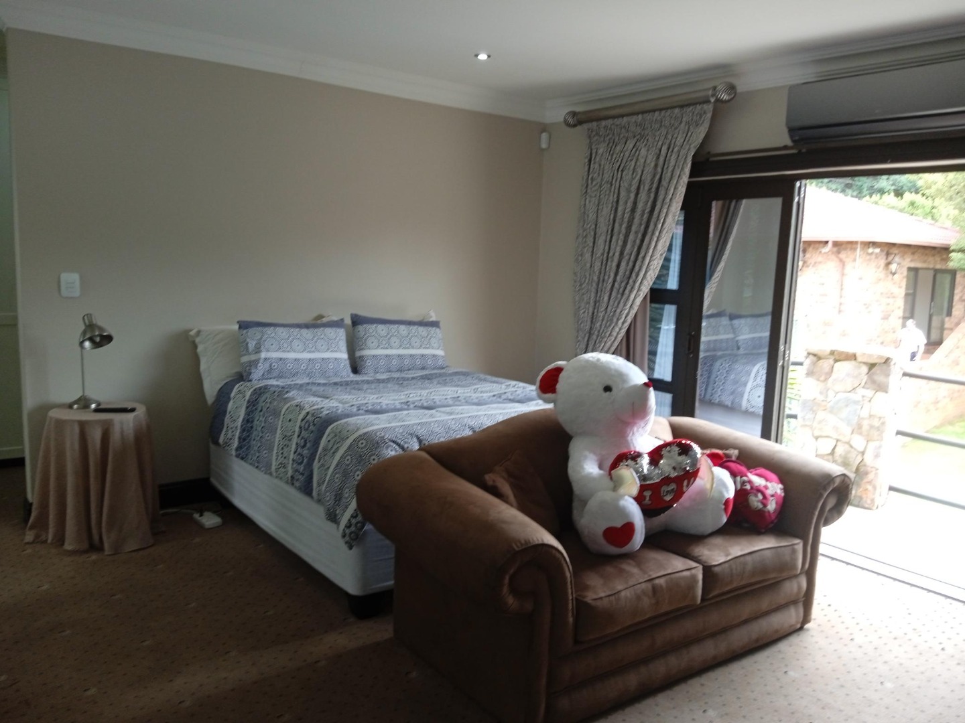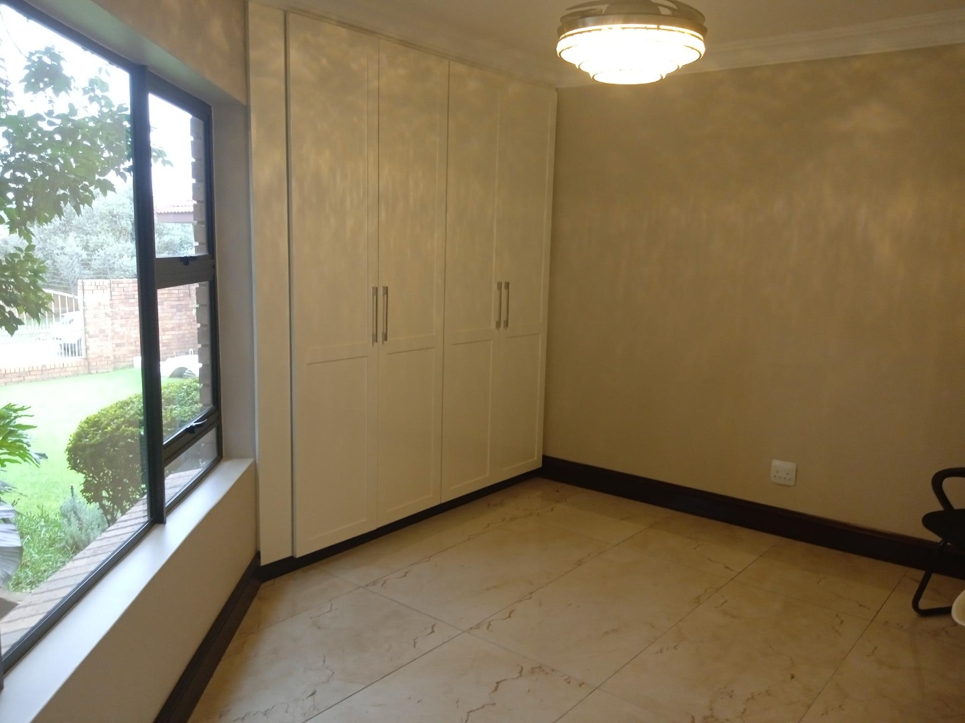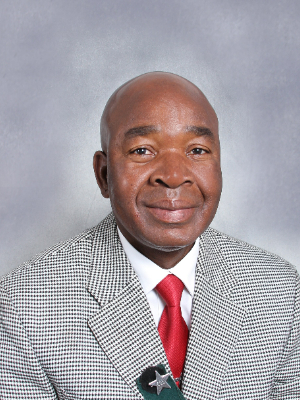- 6
- 4.5
- 3
- 1 000 m2
- 2 550 m2
Monthly Costs
Monthly Bond Repayment ZAR .
Calculated over years at % with no deposit. Change Assumptions
Affordability Calculator | Bond Costs Calculator | Bond Repayment Calculator | Apply for a Bond- Bond Calculator
- Affordability Calculator
- Bond Costs Calculator
- Bond Repayment Calculator
- Apply for a Bond
Bond Calculator
Affordability Calculator
Bond Costs Calculator
Bond Repayment Calculator
Contact Us

Disclaimer: The estimates contained on this webpage are provided for general information purposes and should be used as a guide only. While every effort is made to ensure the accuracy of the calculator, RE/MAX of Southern Africa cannot be held liable for any loss or damage arising directly or indirectly from the use of this calculator, including any incorrect information generated by this calculator, and/or arising pursuant to your reliance on such information.
Mun. Rates & Taxes: ZAR 1875.00
Property description
Modern and luxurious family home in Meyersdal Alberton
This brand -new , fully renovated residence is situated in Meyersdal Alberton South of Johannesburg Gauteng . Perfectly positioned in a quit street. This is an exclusive residence with excellent 24 hour security monitoring system. The Jackson dam area is an ideal play ground for kids with fishing , cricket nets , kids play ground and large open grass areas. This upmarket property is situated between the Meyersdal Shopping Mall, and Meyersdal Nature Estate. Communal facilities include Virgin Active Gym ,easy access to R59 highway , medical Centre, popular restaurants and upmarket shopping centres makes this area most popular Sparrow Private School. This home comes equipped with an inverter battery backup system, ensuring seamless functionality during electricity interruptions.
This immaculate property, with exquisite finishes' consists of ;
Ground Floor;
Upon entering your greeted by the reception
Open plan living spaces with stacking doors opening up onto the specious patio in an and outdoor flow and a private dining area.
An integrated built-in braai area for effortless entertaining that leads to the sparkling pool provide serenity and relaxation.
Specious study
The modern and stylish state of the art kitchen features exquisite finishes ample cupboard space , gas hob , eye-level oven, pantry, a separate scullery, and a separate large laundry area for ultimate convenience;
6 Specious , light and bright bedrooms of which are en-suite with 4,5 bathrooms;
The master suite , extra specious air conditioned and with its own private balcony. This stunning space is designed for ultimate comfort and practicality, featuring a specious walk-in dressing room, with ample cupboard space, providing a boutique- like experience. Luxurious en-suite full bathroom with double basin;
3 Specious garages with automated doors.
Flatlet with one bedroom, one lounge , kitchen, one bathroom and private access.
Two servant's quarters with shared bathroom.
Additional include a full Solar System, CCTV , Fibre, wireless security system, irrigation , plus a Wendy house.
Property Details
- 6 Bedrooms
- 4.5 Bathrooms
- 3 Garages
- 1 Ensuite
- 2 Lounges
- 1 Dining Area
Property Features
- Balcony
- Pool
- Club House
- Tennis Court
- Laundry
- Pets Allowed
- Access Gate
- Alarm
- Kitchen
- Fire Place
- Pantry
- Guest Toilet
- Entrance Hall
- Paving
- Garden
- Family TV Room
| Bedrooms | 6 |
| Bathrooms | 4.5 |
| Garages | 3 |
| Floor Area | 1 000 m2 |
| Erf Size | 2 550 m2 |
