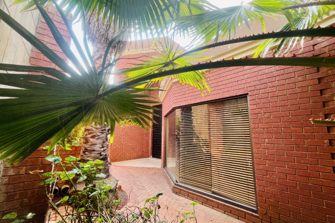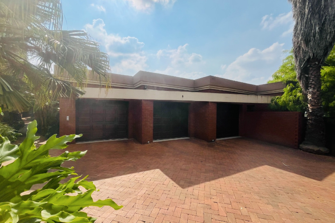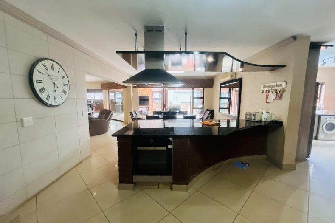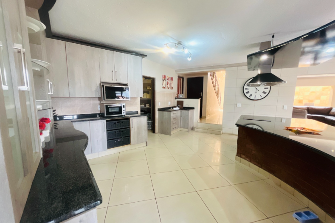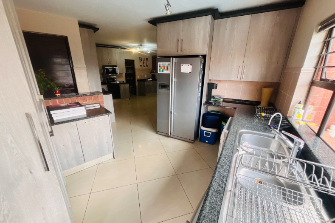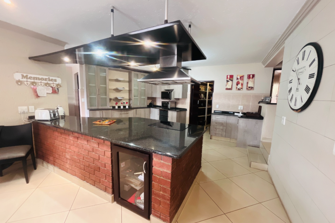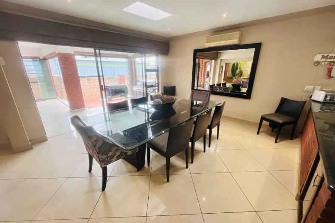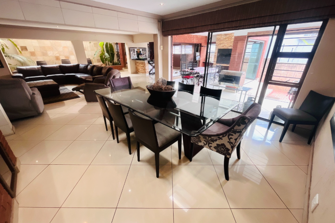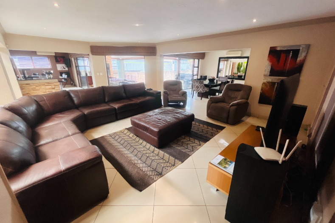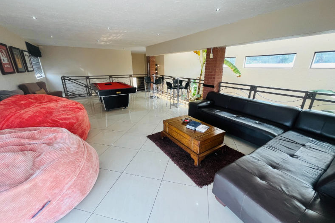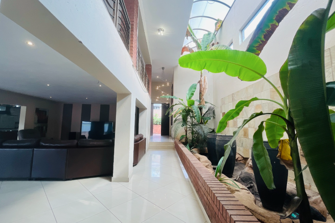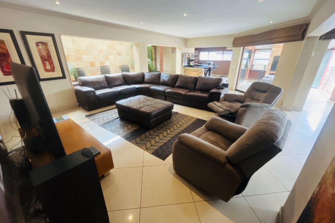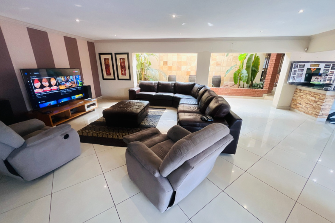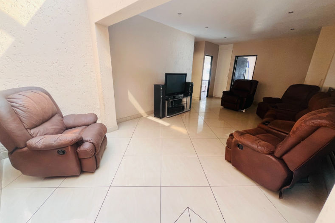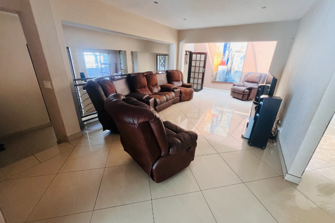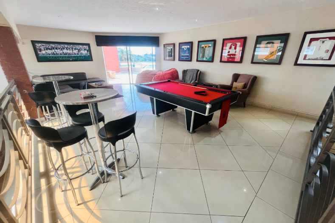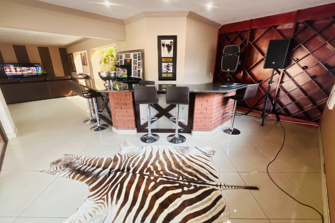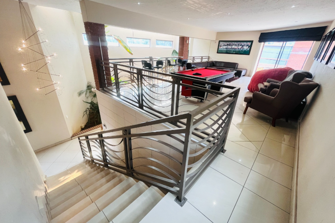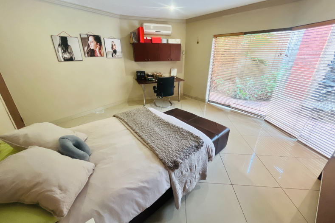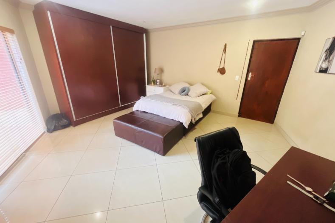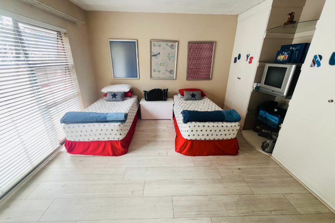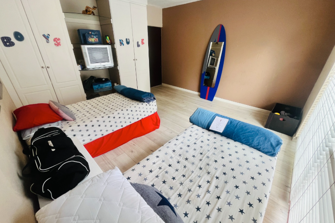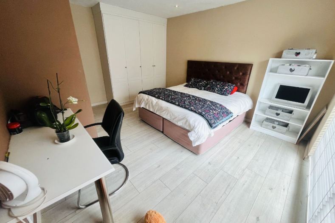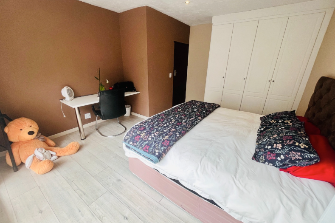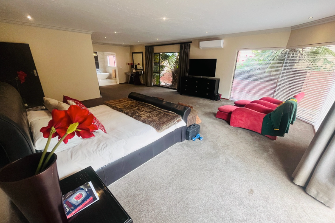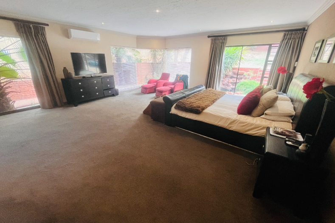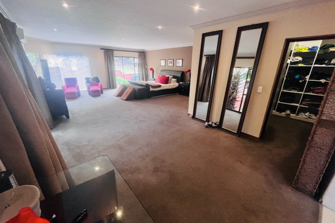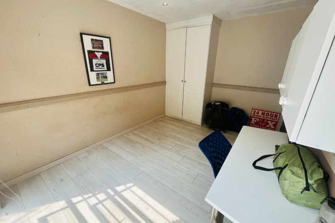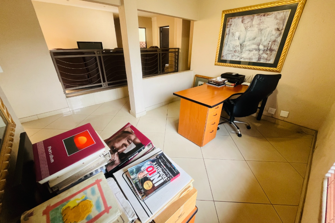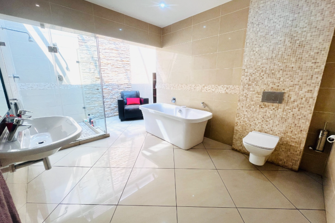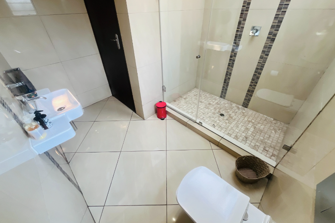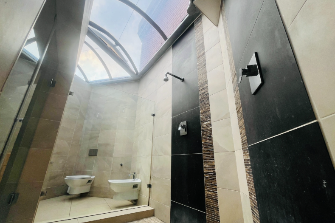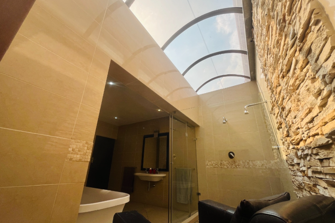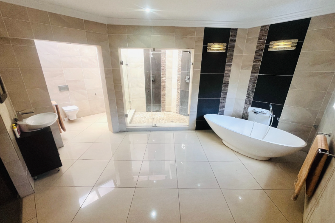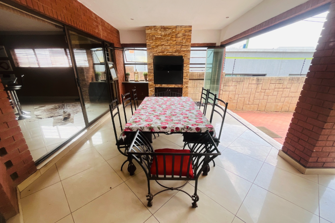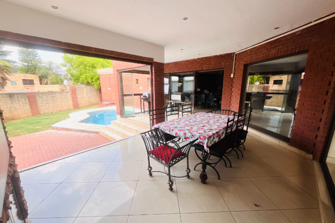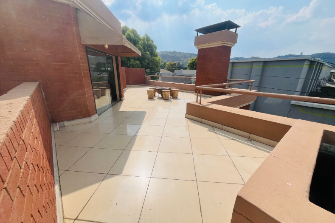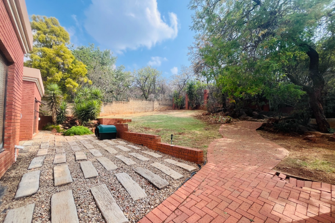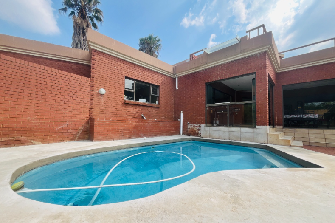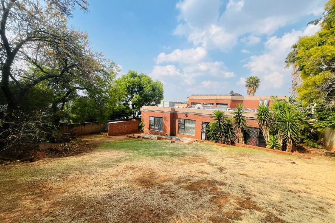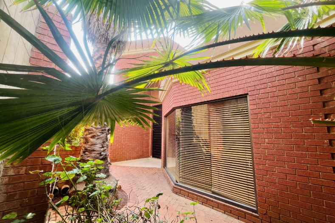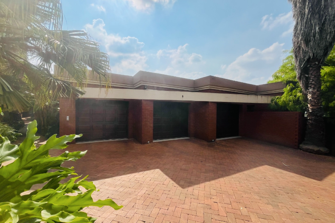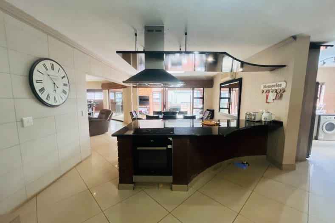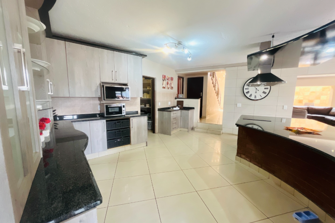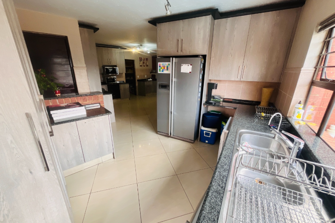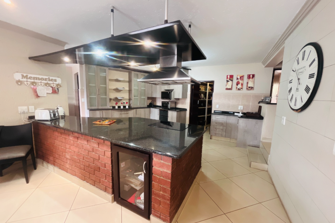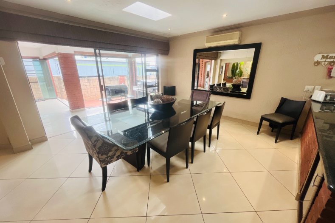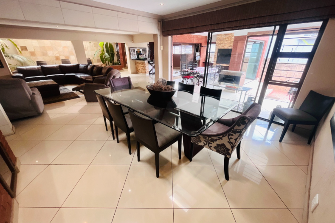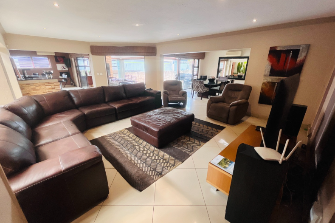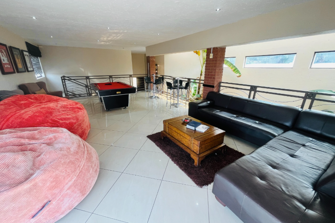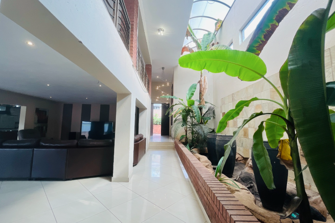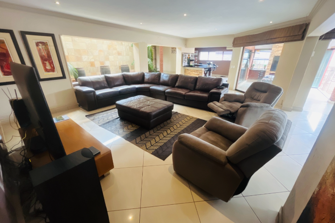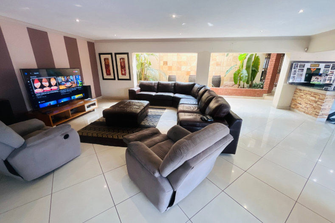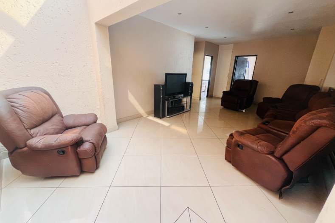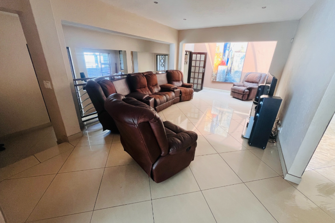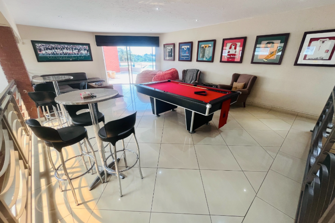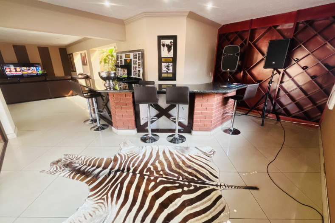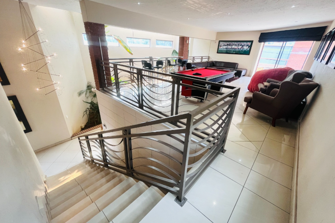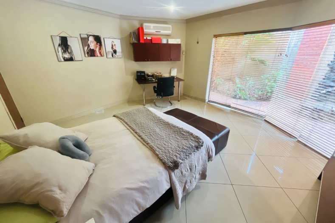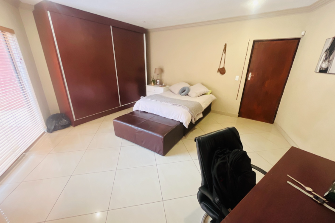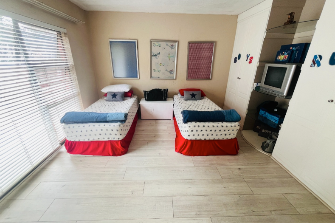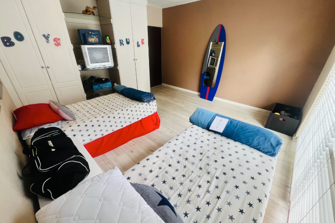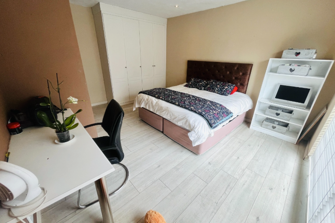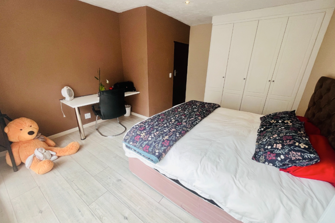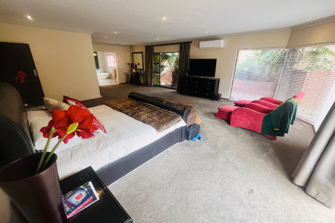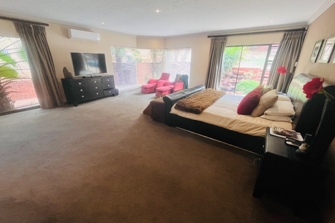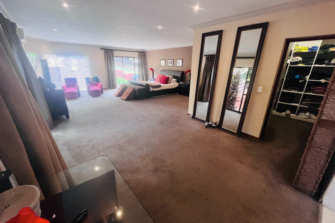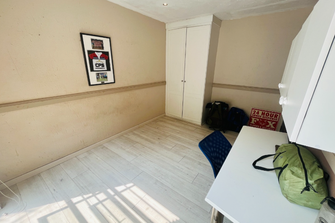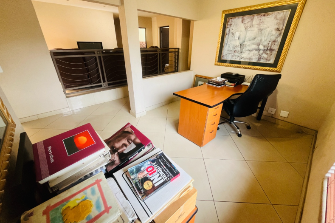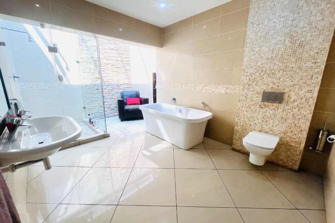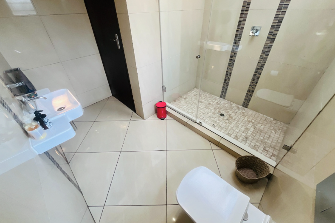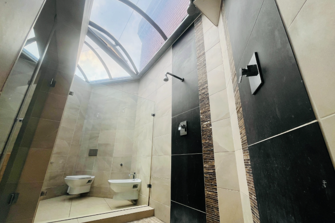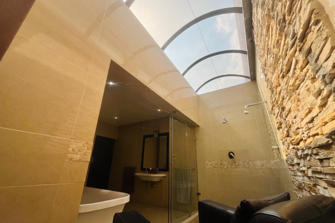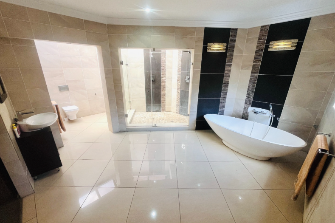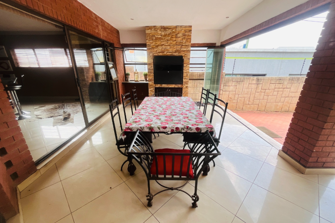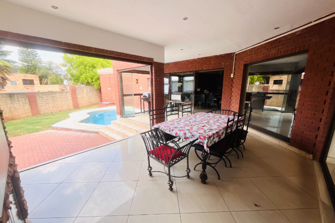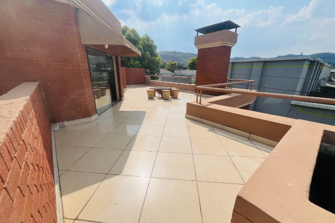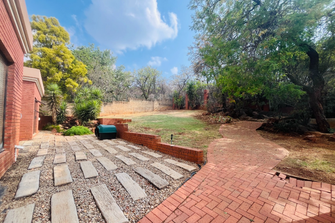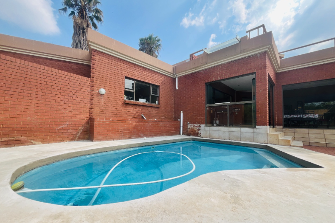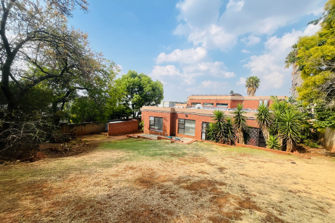- 5
- 2
- 3
- 1 421 m2
- 850 m2
Monthly Costs
Monthly Bond Repayment ZAR .
Calculated over years at % with no deposit. Change Assumptions
Affordability Calculator | Bond Costs Calculator | Bond Repayment Calculator | Apply for a Bond- Bond Calculator
- Affordability Calculator
- Bond Costs Calculator
- Bond Repayment Calculator
- Apply for a Bond
Bond Calculator
Affordability Calculator
Bond Costs Calculator
Bond Repayment Calculator
Contact Us

Disclaimer: The estimates contained on this webpage are provided for general information purposes and should be used as a guide only. While every effort is made to ensure the accuracy of the calculator, RE/MAX of Southern Africa cannot be held liable for any loss or damage arising directly or indirectly from the use of this calculator, including any incorrect information generated by this calculator, and/or arising pursuant to your reliance on such information.
Mun. Rates & Taxes: ZAR 4560.00
Monthly Levy: ZAR 0.00
Special Levies: ZAR 0.00
Property description
STUNNING MULTI-LEVEL FAMILY HOME | BOOMED-OFF AREA | BREATHTAKING ENTRANCE | BAR, POOL & OFFICE | GENERATOR INCLUDED
Why to Buy?
• 5 Bedrooms (or 4 plus study) including an enormous main suite
• 3 Bathrooms (2 full, 1 with shower)
• Private TV lounge, dedicated office and bar room
• Spacious kitchen with granite tops, scullery, laundry & pantry
• Elegant dining and family rooms with seamless flow
• Enclosed patio and upstairs entertainment area with rooftop views
• Swimming pool and large landscaped garden
• 3 Automated garages with internal access
• Staff accommodation and full alarm system
• Large generator included
• Indoor water feature and skylit entrance atrium — simply breathtaking
Set within a secure, boomed-off cul-de-sac in one of Alberton’s most sought-after pockets, this remarkable home commands attention from the moment you arrive. The entrance hall opens into a light-filled double-volume space with skylights and an indoor garden feature that immediately sets the tone — warm, sophisticated, and architecturally unique.
Inside, every space is designed for living large and entertaining with ease. Expansive family and dining rooms flow effortlessly to a bar room and enclosed patio overlooking the pool and lush garden. The kitchen is spacious and practical, featuring granite counters, a separate scullery and laundry, plus a walk-in pantry.
Accommodation includes five generous bedrooms, or four plus a private study — ideal for the modern professional. The main bedroom is a sanctuary on its own, featuring exceptional size, natural light, and a serene feel. A dedicated TV lounge and an upstairs entertainment area open to a rooftop deck with panoramic suburban views — perfect for sunset evenings.
Outside, you’ll find three automated garages with direct home access, ample extra parking, and staff accommodation for convenience. A large generator keeps the home powered through outages, while a full alarm system and boomed-off security offer total peace of mind.
This is not just a home — it’s a statement of space, light, and lifestyle.
Serious buyers only. Call Jono from RE/MAX Finest today to arrange a private viewing — homes like this rarely come to market.
Property Details
- 5 Bedrooms
- 2 Bathrooms
- 3 Garages
- 1 Lounges
- 2 Dining Area
Property Features
- Study
- Balcony
- Pool
- Staff Quarters
- Laundry
- Storage
- Pets Allowed
- Security Post
- Access Gate
- Alarm
- Scenic View
- Kitchen
- Pantry
- Guest Toilet
- Entrance Hall
- Paving
- Garden
- Family TV Room
| Bedrooms | 5 |
| Bathrooms | 2 |
| Garages | 3 |
| Floor Area | 1 421 m2 |
| Erf Size | 850 m2 |
