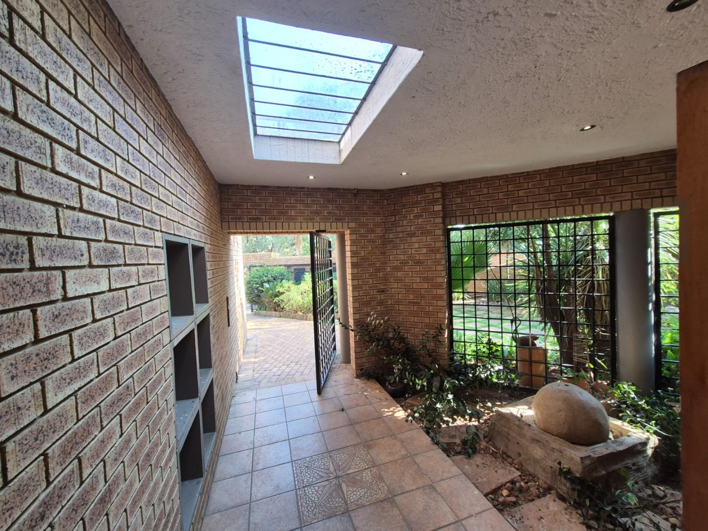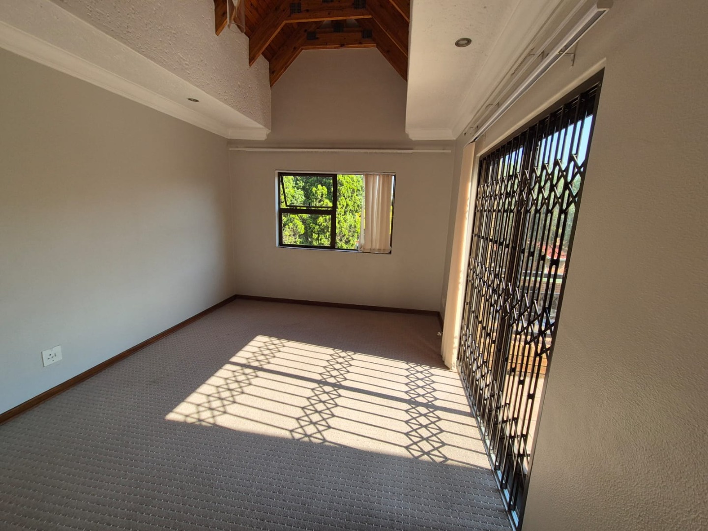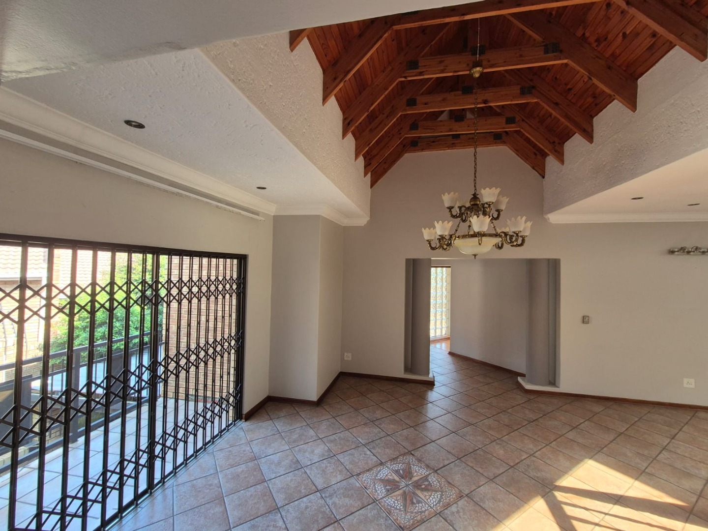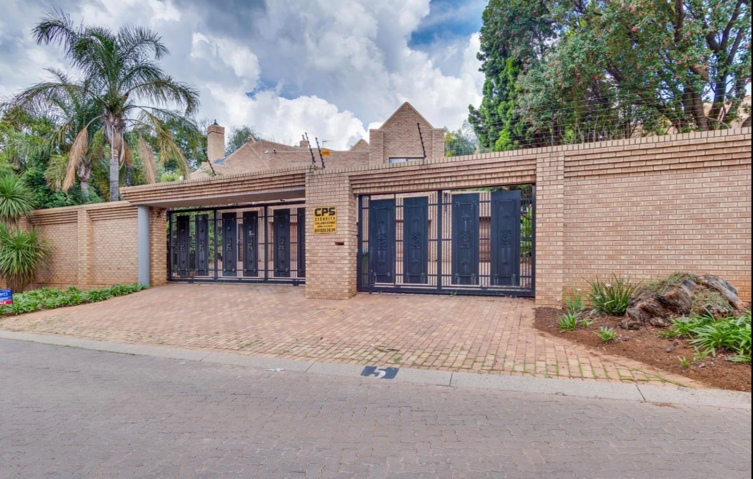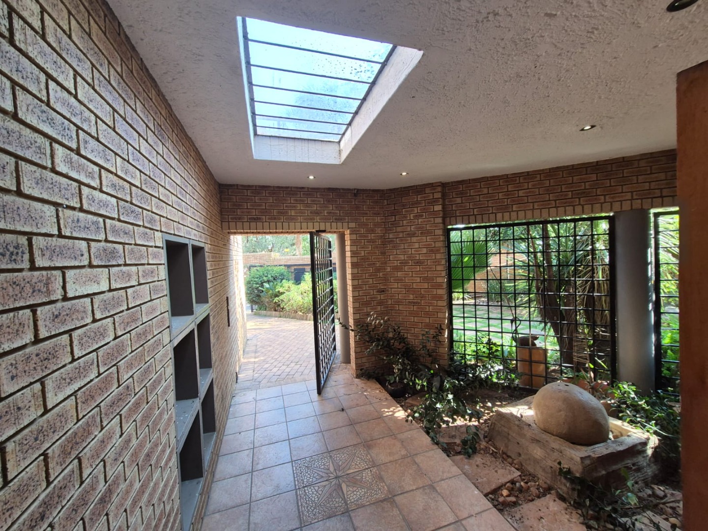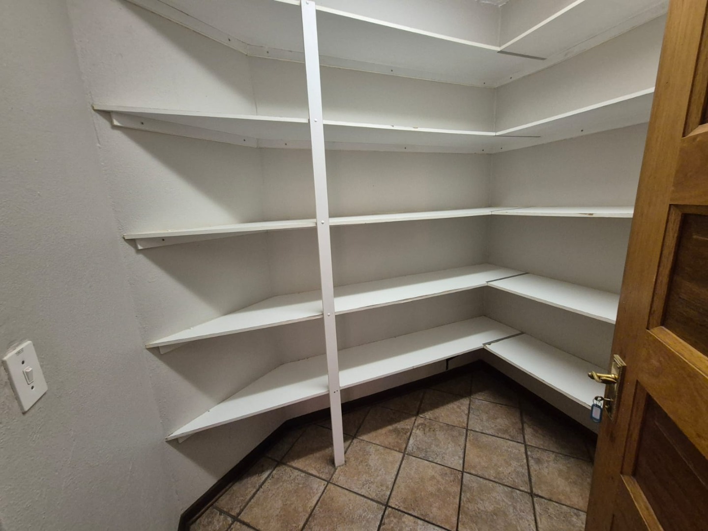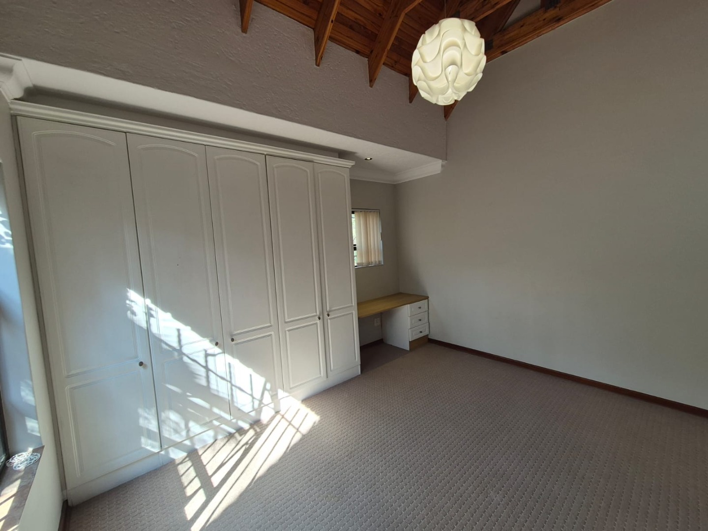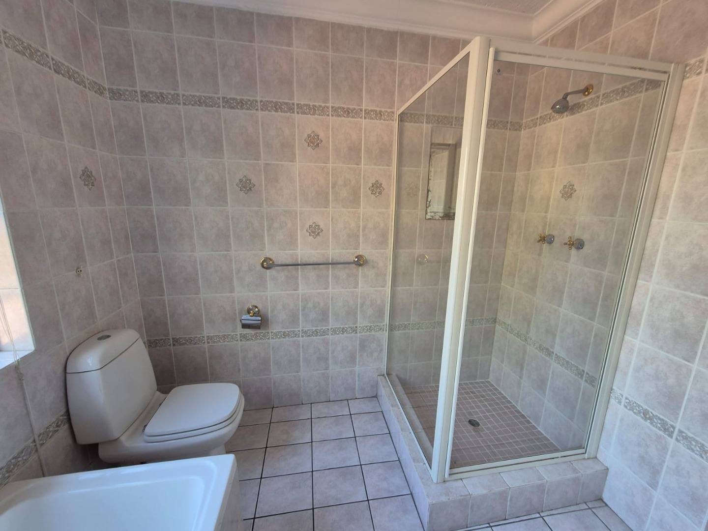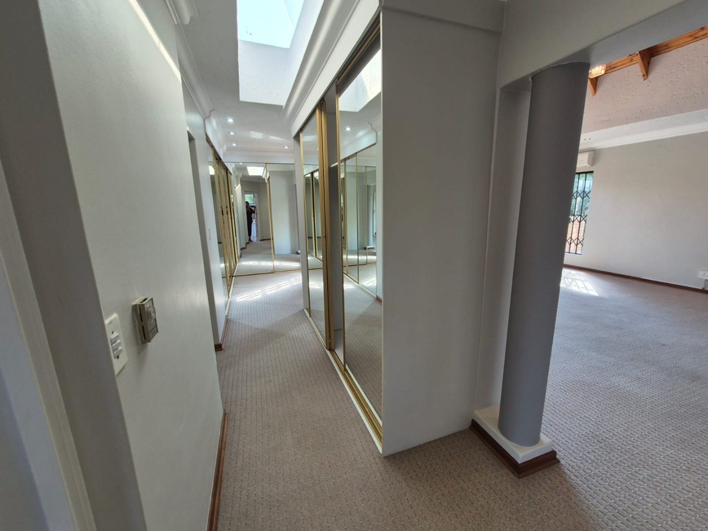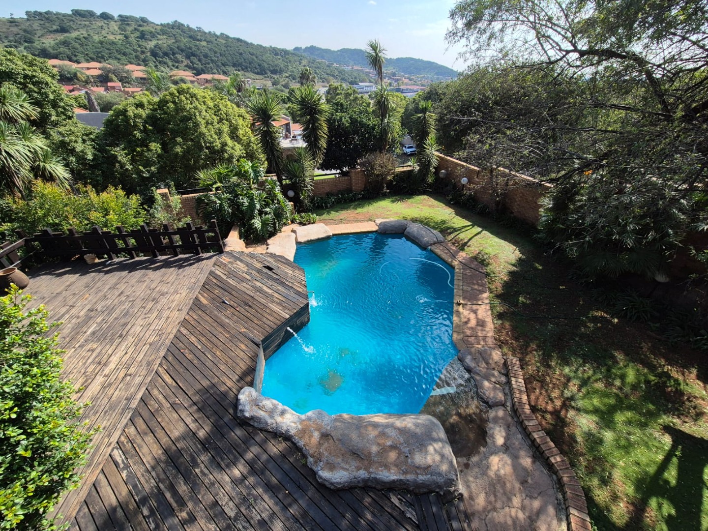- 5
- 4.5
- 3
- 1 510 m2
Monthly Costs
Monthly Bond Repayment ZAR .
Calculated over years at % with no deposit. Change Assumptions
Affordability Calculator | Bond Costs Calculator | Bond Repayment Calculator | Apply for a Bond- Bond Calculator
- Affordability Calculator
- Bond Costs Calculator
- Bond Repayment Calculator
- Apply for a Bond
Bond Calculator
Affordability Calculator
Bond Costs Calculator
Bond Repayment Calculator
Contact Us

Disclaimer: The estimates contained on this webpage are provided for general information purposes and should be used as a guide only. While every effort is made to ensure the accuracy of the calculator, RE/MAX of Southern Africa cannot be held liable for any loss or damage arising directly or indirectly from the use of this calculator, including any incorrect information generated by this calculator, and/or arising pursuant to your reliance on such information.
Property description
TRIPLE STORY MANSION | STUNNING VIEWS|BUILT IN BAR |GOURMET KITCHEN | POOL|KOI POND- ENTERTAINER'S DREAM!
Why to Buy?
Five generously sized bedrooms , including a luxurious main suite with a private en- suite bathroom
Four stylish bathrooms
Expansive lounge
Guest toilet
Gourmet kitchen with fitted Gaggenau grills
Walk in Pantry
Separate scullery and laundry
An exclusive outdoor shoer
Pre paid electricity
Three automated garages and a Tandem carport
Fibre Ready
Ground level
Step into a beautifully well maintained garden , expansive lounge with a fire place, stylish guest toilet, walk in wine cellar
SECOND LEVEL - THE HEART OF THE HOME
This floor features a captivating lounge/ family room with a fire place and built in bar
Enclosed entertainer's dream with a gas braai and aluminium stacking doors that open to a wooden deck overlooking a sparkling pool - all framed by breathtaking views
Gourmet kitche4n with a walk in pantry, separate scullery and laundry
Fitted Gaggenau grills, built in breakfast corner
guest bedroom , full bathroom
Study
THIRD LEVEL
Four generously sized bedrooms
Three stylish bathrooms
Master suite with a private balcony, exclusive outdoor shoer, mirror door built in wardrobes, luxurious bathroom
EXTRAS
Pre paid electricity
Three automated garages plus a Tandem carport
Separate outside room
Fibre Ready
Three phase power supply
Gas braai
Electric Fence
This is more than just a house - it's a home where cherished memories are made. Don't miss the opportunity to make it yours!
Contact me today to schedule your exclusive viewing
Property Details
- 5 Bedrooms
- 4.5 Bathrooms
- 3 Garages
- 1 Lounges
- 1 Dining Area
Property Features
- Study
- Balcony
- Pool
- Deck
- Staff Quarters
- Laundry
- Aircon
- Pets Allowed
- Security Post
- Access Gate
- Scenic View
- Kitchen
- Built In Braai
- Fire Place
- Pantry
- Guest Toilet
- Entrance Hall
- Paving
- Garden
- Family TV Room
| Bedrooms | 5 |
| Bathrooms | 4.5 |
| Garages | 3 |
| Erf Size | 1 510 m2 |



