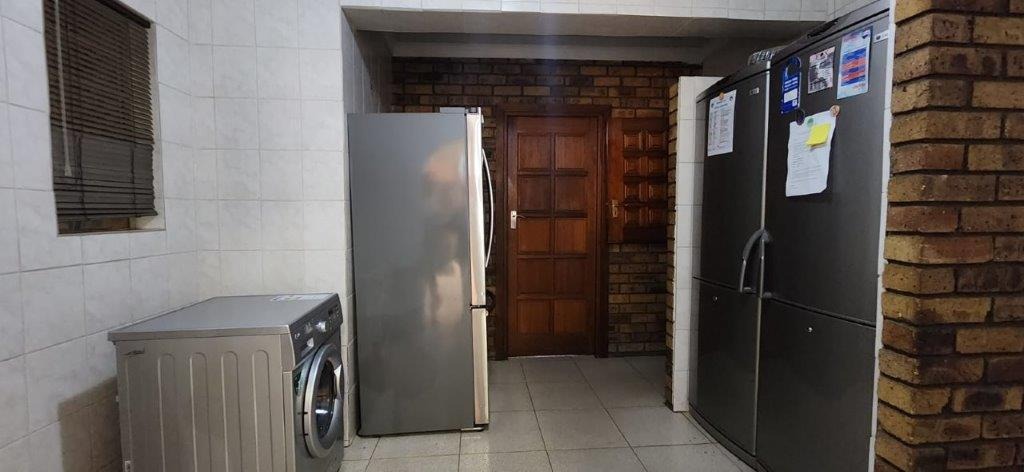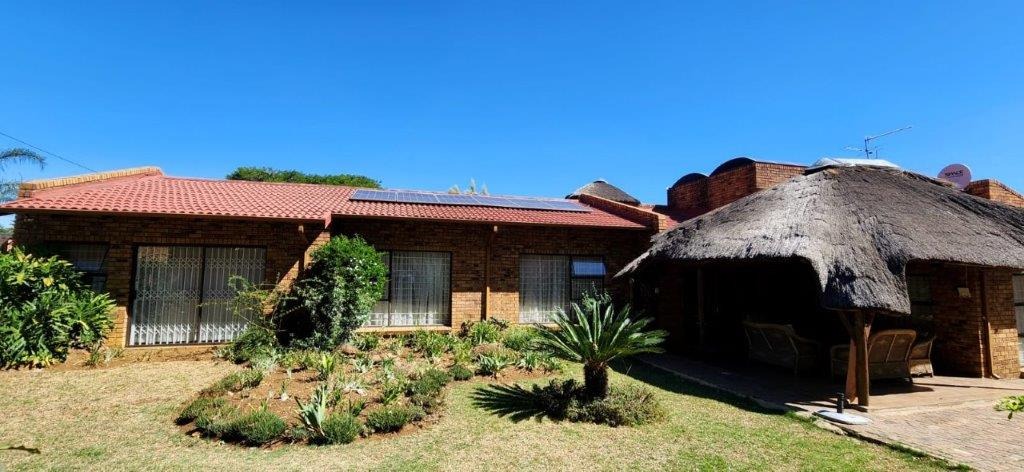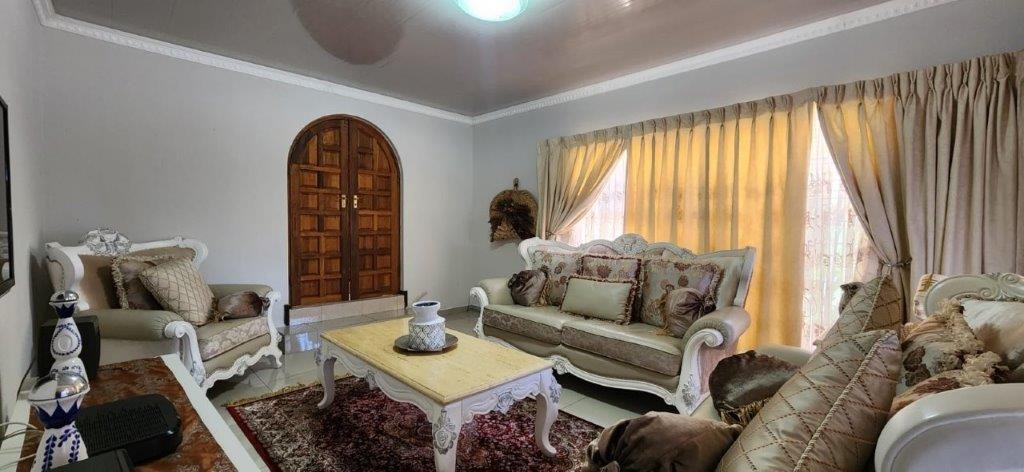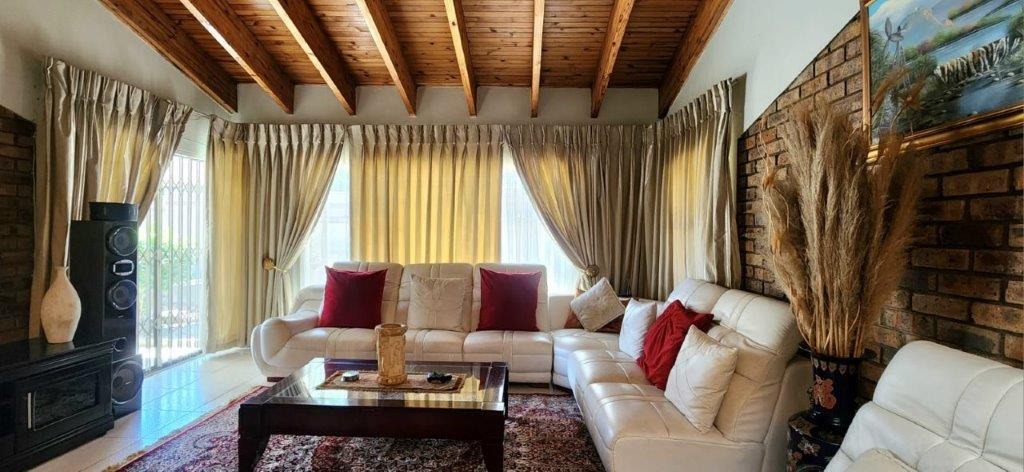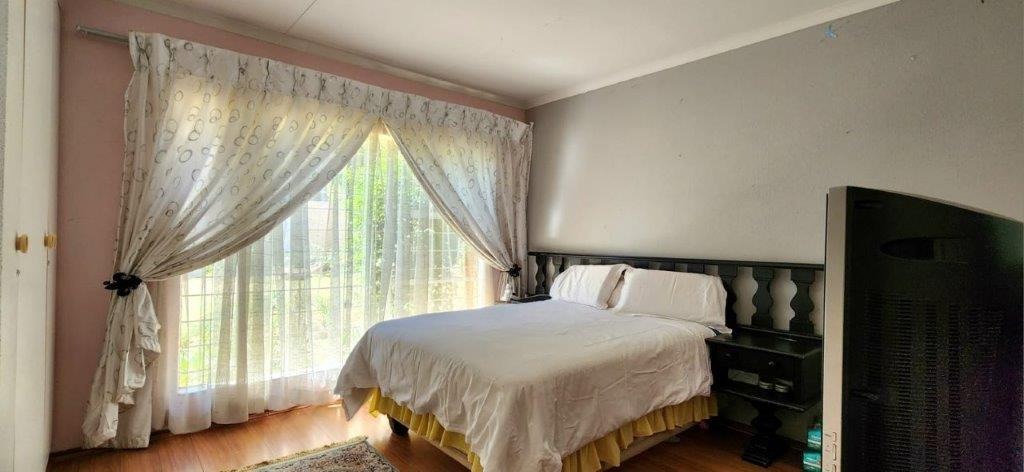- 4
- 2.5
- 2
- 411 m2
- 1 038 m2
Monthly Costs
Monthly Bond Repayment ZAR .
Calculated over years at % with no deposit. Change Assumptions
Affordability Calculator | Bond Costs Calculator | Bond Repayment Calculator | Apply for a Bond- Bond Calculator
- Affordability Calculator
- Bond Costs Calculator
- Bond Repayment Calculator
- Apply for a Bond
Bond Calculator
Affordability Calculator
Bond Costs Calculator
Bond Repayment Calculator
Contact Us

Disclaimer: The estimates contained on this webpage are provided for general information purposes and should be used as a guide only. While every effort is made to ensure the accuracy of the calculator, RE/MAX of Southern Africa cannot be held liable for any loss or damage arising directly or indirectly from the use of this calculator, including any incorrect information generated by this calculator, and/or arising pursuant to your reliance on such information.
Property description
FOUR BEDROOM HOME | TWO BATHROOMS AND GUEST TOILET | BEAUTIFUL CORNER STAND | GATED NEIGHBOURHOOD | INDOOR ENTERTAINMENT AREA | PLENTY OF PARKING | PRIVATE GARDEN
Why to Buy?
- Four sizeable and neat bedrooms with built-in wardrobes
- Two bathrooms - one being an onsuite to the main bedroom
- Guest toilet
- A modern open plan kitchen, lounge and dining area
- Gourmet kitchen with walk in pantry
- A neat patio with a breath taking view of the garden
- Separate scullery and laundry
- Two very spacious garages plus double carports
- A separate bedroom with a bathroom and toilet that could serve as a flatlet
- Very secure location with burglar bars, electric fencing, outdoor beams, alarm system and 24 hour response
Experience the perfect fusion of modern style and comfort. Welcome to the four bedroom home situated within Meyersdal Estate near all your important amenities such as school, hospitals, main roads and malls such as Meyersdal Mall and Mall of the South.
This amazing home boasts four cozy bedrooms with fitted modern wardrobes complimented with porcelain tiles and partly wooden ceilings. All bedrooms come complete with porcelain tiles which boast a cozy and warm vibe. The main bedroom has its own modern onsuite with a corner bath and a frameless glass shower. This then leads you to the main bathroom that is shared by the other bedrooms with the same fittings. The kitchen has tiled walls and comes with a gas stove, electric grill, an extractor, ample cabinetry, granite countertops and a nook separating the dining area and the lounge. This kitchen is a chef's dream and is finished with cupboards for storage perfectly suited to your needs. This leads you to a spacious dining room and open plan lounge area complete with a TV lounge that provides you with peace of mind, luxury, and comfort. The whole property is well sized and seasoned for comfort and finished with curtain rails, blinds and neat finishes.
The stairs lead you to the lower level where there’s a beautiful closed entertainment area and a lapa perfect for all of your gatherings. When you step outside there is a beautiful private garden perfect for enjoying your own personal space. On the other side of the yard, there are two automated garages, two carports and ample parking space. This home is equipped with a backup inverter and secured with outdoor beams, electric fencing and an alarm system.
Call me today and claim your home!
Property Details
- 4 Bedrooms
- 2.5 Bathrooms
- 2 Garages
- 1 Ensuite
- 2 Lounges
- 1 Dining Area
- 1 Flatlet
Property Features
- Study
- Patio
- Laundry
- Storage
- Wheelchair Friendly
- Pets Allowed
- Security Post
- Access Gate
- Scenic View
- Kitchen
- Fire Place
- Pantry
- Guest Toilet
- Entrance Hall
- Paving
- Garden
- Intercom
- Family TV Room
- -Indoor entertainment area
- -Separate home office
- -Double carports and garage
- -Two lounges
- Indoor Entertainment Area
- Separate Home Office
- Double Carports and Garage
- Two Lounges
| Bedrooms | 4 |
| Bathrooms | 2.5 |
| Garages | 2 |
| Floor Area | 411 m2 |
| Erf Size | 1 038 m2 |
Contact the Agent
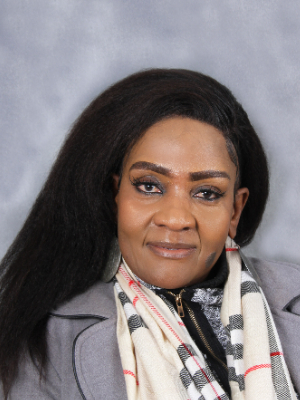
Sharlotte Mlotshwa
Candidate Property Practitioner






