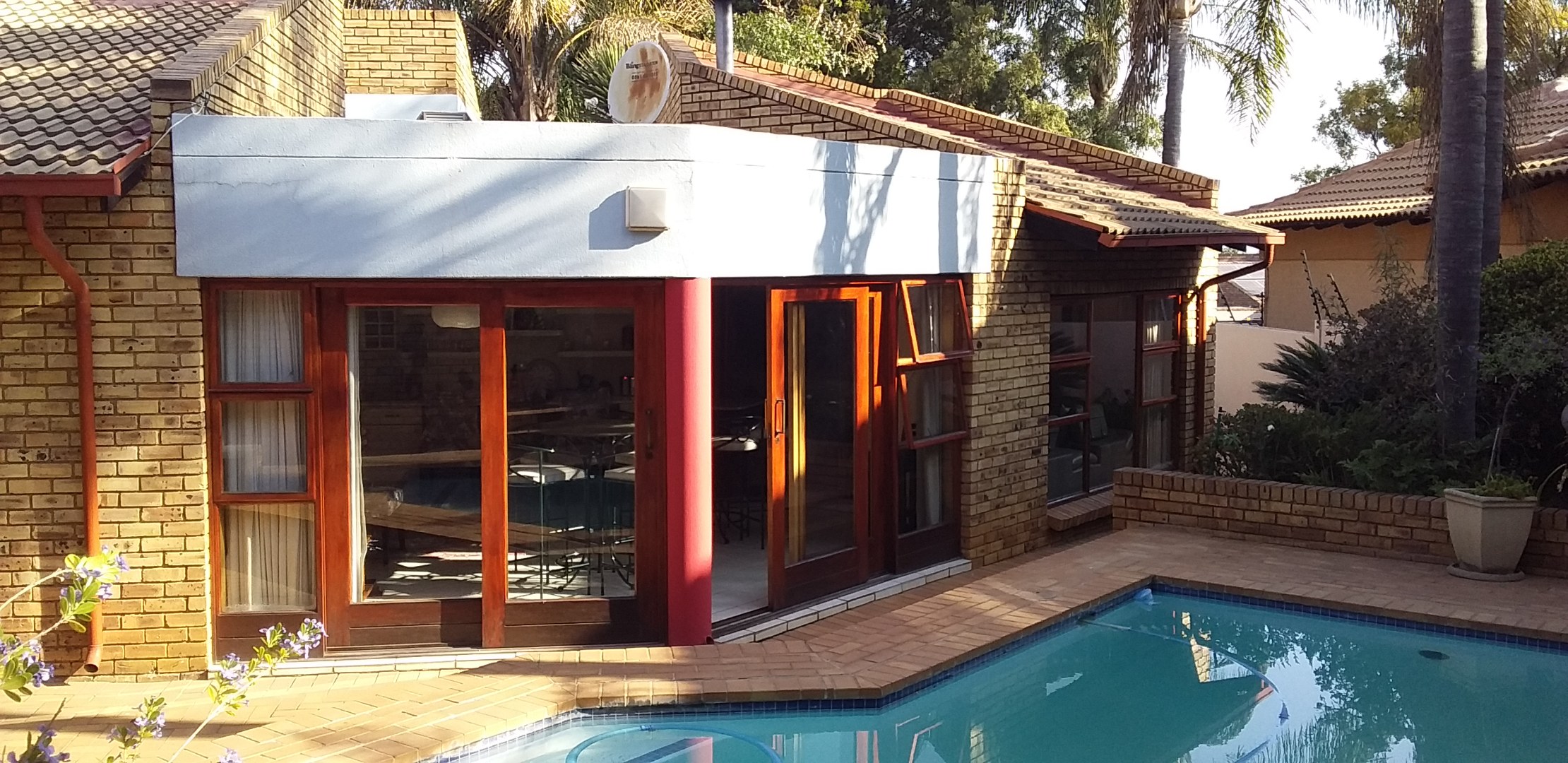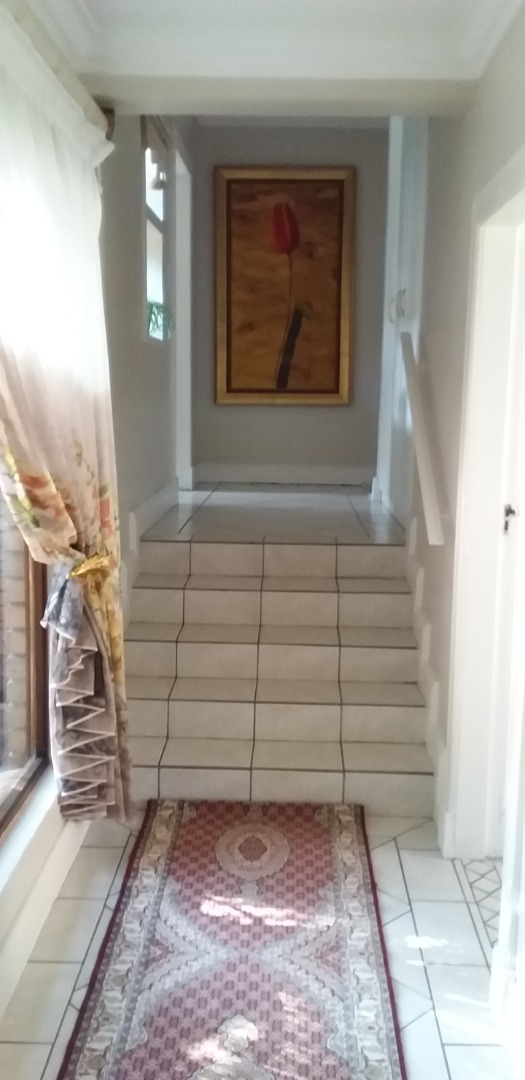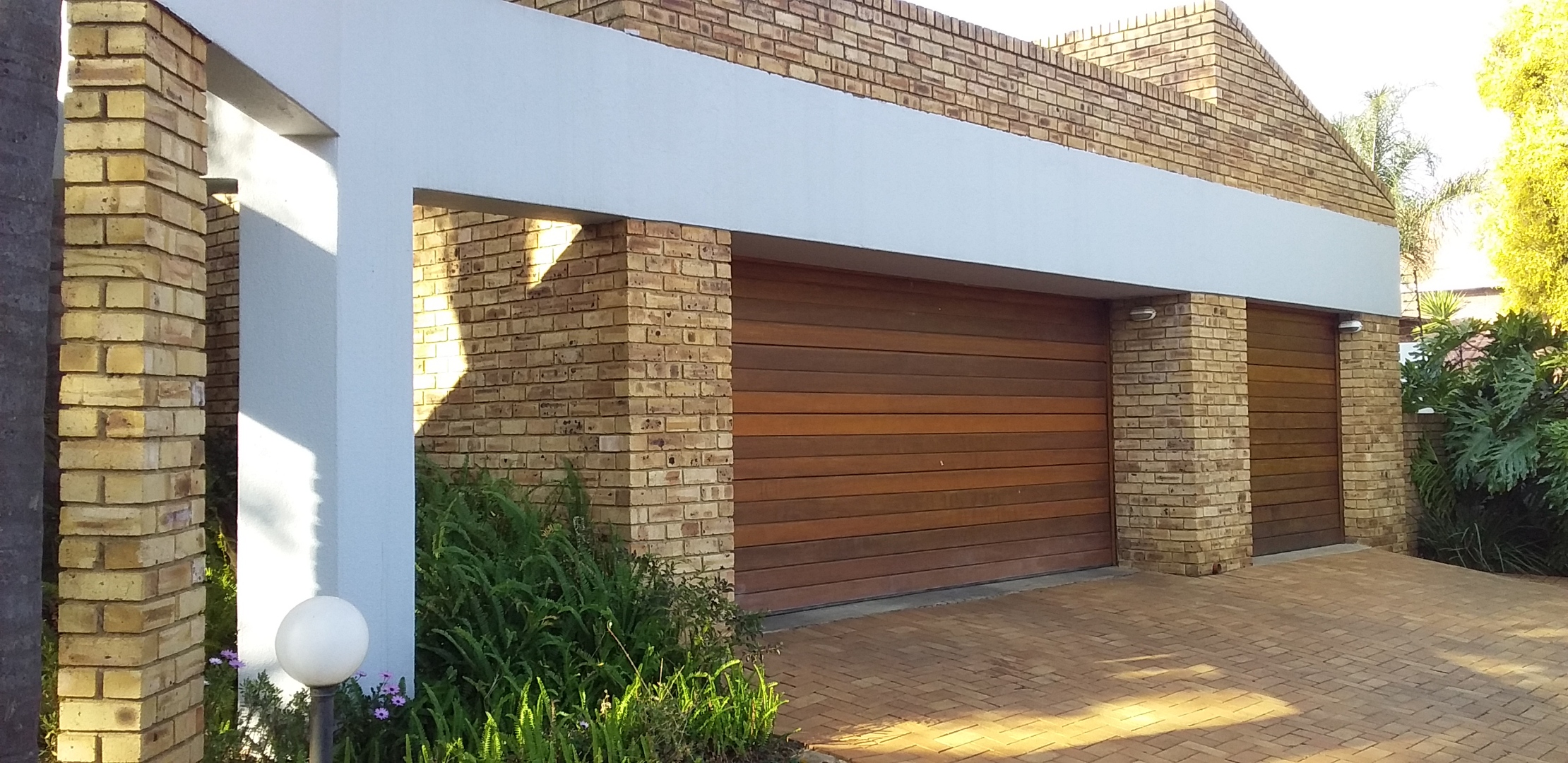- 4
- 2.5
- 3
- 520 m2
- 1 276 m2
Monthly Costs
Monthly Bond Repayment ZAR .
Calculated over years at % with no deposit. Change Assumptions
Affordability Calculator | Bond Costs Calculator | Bond Repayment Calculator | Apply for a Bond- Bond Calculator
- Affordability Calculator
- Bond Costs Calculator
- Bond Repayment Calculator
- Apply for a Bond
Bond Calculator
Affordability Calculator
Bond Costs Calculator
Bond Repayment Calculator
Contact Us

Disclaimer: The estimates contained on this webpage are provided for general information purposes and should be used as a guide only. While every effort is made to ensure the accuracy of the calculator, RE/MAX of Southern Africa cannot be held liable for any loss or damage arising directly or indirectly from the use of this calculator, including any incorrect information generated by this calculator, and/or arising pursuant to your reliance on such information.
Mun. Rates & Taxes: ZAR 3000.00
Property description
Comfort and relaxing in the middle of Meyersdal. this home offers 4 air filled ventilated Bedrooms, Main bedroom boasts en-suit with massive built in cupboards and dressing room. with door leading to entertaining area and pool. Lounge, TV room, and Bar area, all overlooking entertainment area. dining room, with easy access to the Kitchen, with ample carboards with marble tops and scullery, Study at the most quite area of the property and welcoming Entrance hall.
Outside Features ; Super size Thatched Lapa, with built in Braai, sparkling pool, surrounded by garden with amazing plants. and Patio for relaxation. Maids quarters, and 3 Automated Garages,
Secure environment, with Alarm and electric fencing. and close to all amenities
Property Details
- 4 Bedrooms
- 2.5 Bathrooms
- 3 Garages
- 1 Ensuite
- 2 Lounges
- 1 Dining Area
Property Features
- Study
- Patio
- Pool
- Staff Quarters
- Wheelchair Friendly
- Aircon
- Pets Allowed
- Alarm
- Kitchen
- Lapa
- Built In Braai
- Fire Place
- Guest Toilet
- Entrance Hall
- Irrigation System
- Paving
- Garden
- Intercom
- Family TV Room
| Bedrooms | 4 |
| Bathrooms | 2.5 |
| Garages | 3 |
| Floor Area | 520 m2 |
| Erf Size | 1 276 m2 |


































































