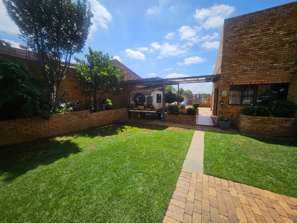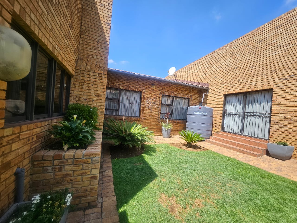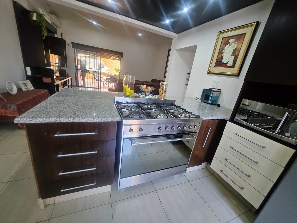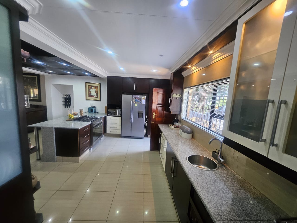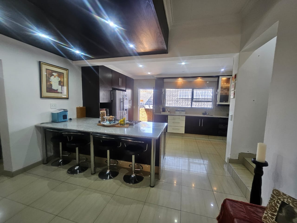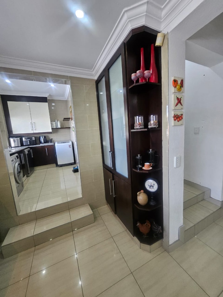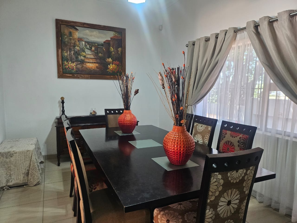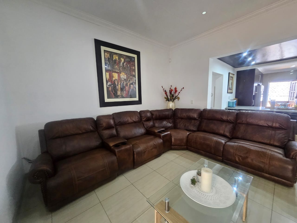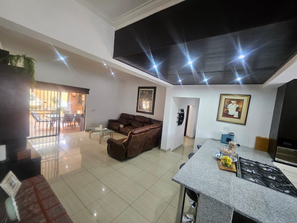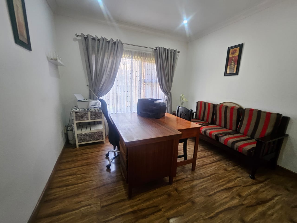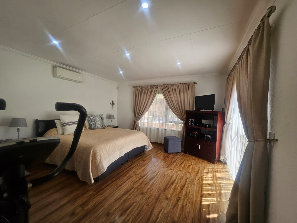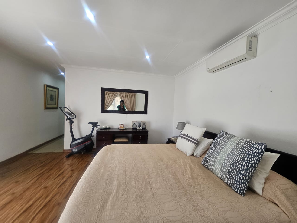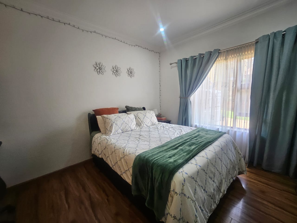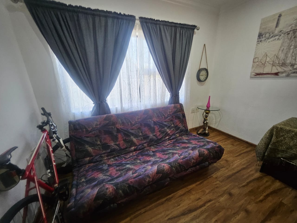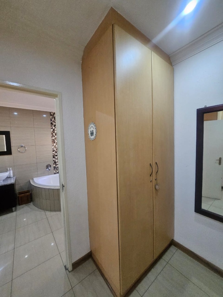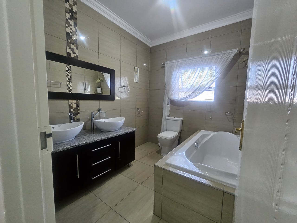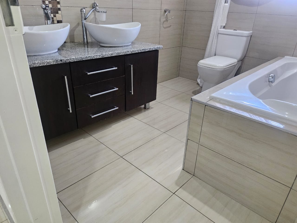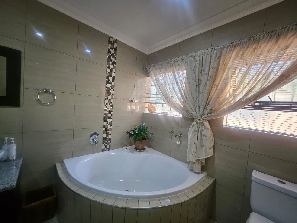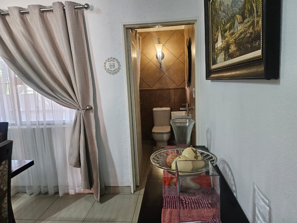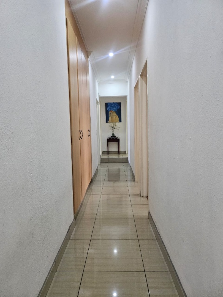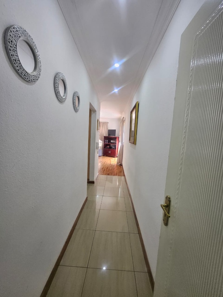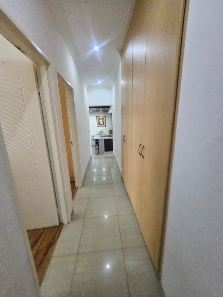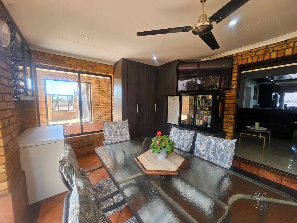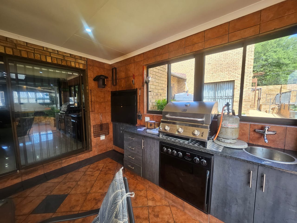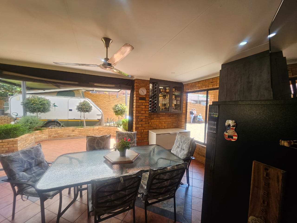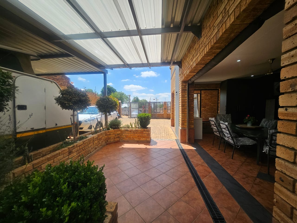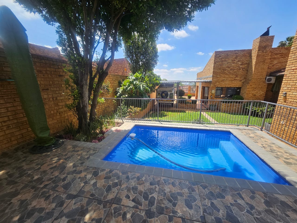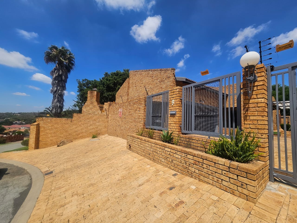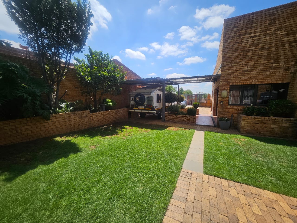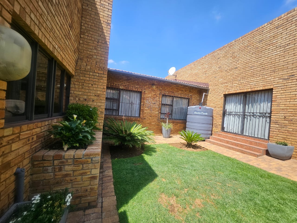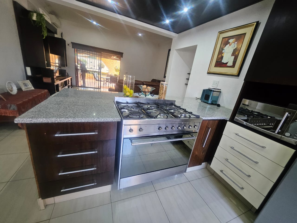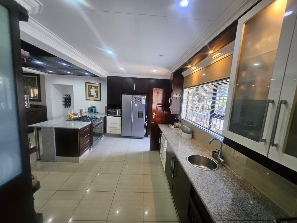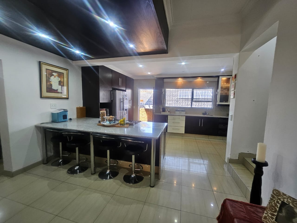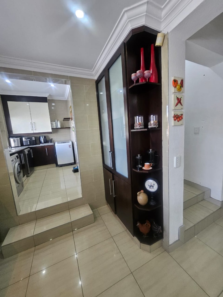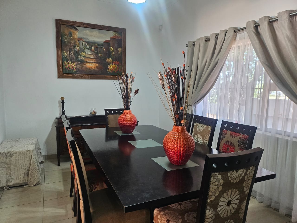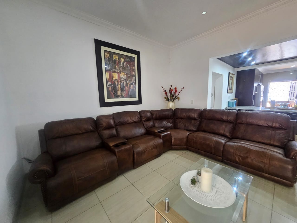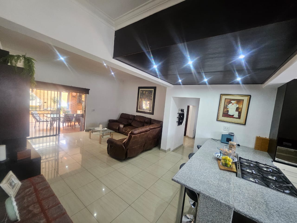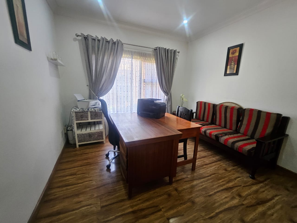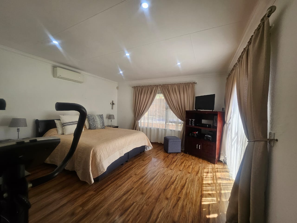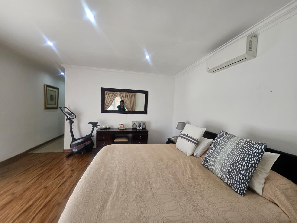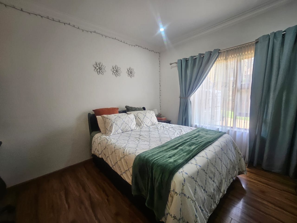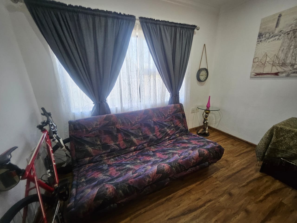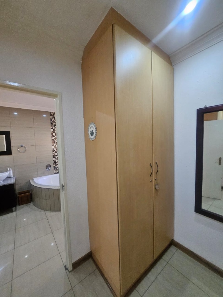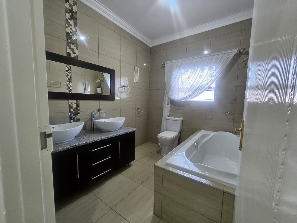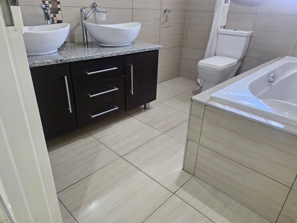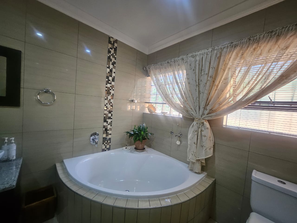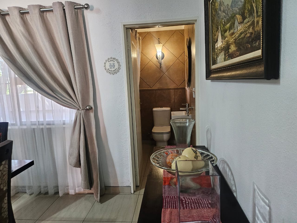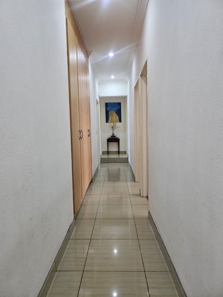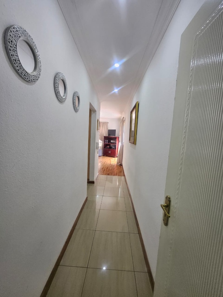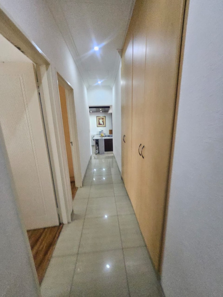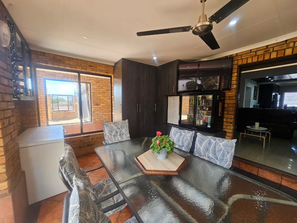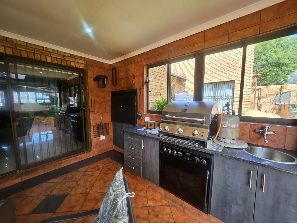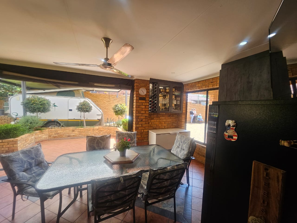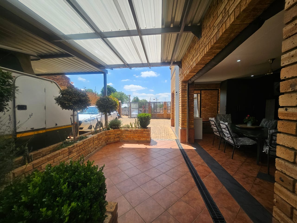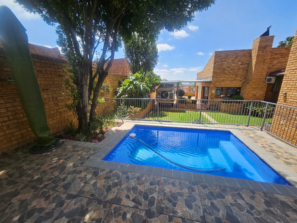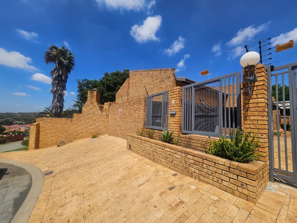- 4
- 2.5
- 2
- 350 m2
- 714 m2
Monthly Costs
Monthly Bond Repayment ZAR .
Calculated over years at % with no deposit. Change Assumptions
Affordability Calculator | Bond Costs Calculator | Bond Repayment Calculator | Apply for a Bond- Bond Calculator
- Affordability Calculator
- Bond Costs Calculator
- Bond Repayment Calculator
- Apply for a Bond
Bond Calculator
Affordability Calculator
Bond Costs Calculator
Bond Repayment Calculator
Contact Us

Disclaimer: The estimates contained on this webpage are provided for general information purposes and should be used as a guide only. While every effort is made to ensure the accuracy of the calculator, RE/MAX of Southern Africa cannot be held liable for any loss or damage arising directly or indirectly from the use of this calculator, including any incorrect information generated by this calculator, and/or arising pursuant to your reliance on such information.
Mun. Rates & Taxes: ZAR 2500.00
Property description
FOUR BEDROOM FAMILY HOME | OPEN PLAN LIVING SPACE | AIR CONDITIONING | PRIVATE SPLASH POOL
Why to Buy?
- Four bedrooms with built-in wardrobes
- Two bathrooms - one being an onsuite to the main bedroom
- Guest toilet
- Modern kitchen with built-in cupboards with granite countertops and a gas hob
- Open plan living space with air conditioning
- Study, laundry and pantry
- Private splash swimming pool with cleaning equipment
- Paved patio
- Fiber connectivity and solar panels
- Comprehensive security features
- Double garage and paved driveway
Discover an exceptional residence in the coveted suburban enclave of Meyersdal, Alberton. This distinguished property immediately captivates with its robust curb appeal featuring extensive brick paving and walls complemented by modern grey metal security gates and window screens. Ensuring peace of mind, the home boasts comprehensive security measures including electric fencing, an alarm system, CCTV, security gates and burglar bars all within a totally walled perimeter. A paved driveway and access gate enhance both aesthetics and controlled entry.
Step inside to an interior designed for sophisticated living spanning an impressive 350 sqm. The heart of this home is its open plan layout seamlessly connecting the living areas. The gourmet kitchen is a culinary dream featuring extensive dark wood cabinetry, polished granite countertops and a spacious central island with an integrated gas hob and oven. Natural light floods the space, enhanced by recessed lighting and elegant sliding doors that invite indoor outdoor flow. A dedicated laundry room, a convenient pantry and a study further elevate functionality all benefiting from air conditioning and fiber connectivity.
The residence offers four generously proportioned bedrooms providing ample private retreats. With two luxurious bathrooms including a private onsuite and an additional guest toilet comfort and convenience are paramount. Special doors and lighting throughout add a touch of bespoke elegance to every corner.
Outside the private outdoor area is an entertainer's delight set within a meticulously maintained garden on a 714m2. A sparkling swimming pool complemented by a paved patio and a built-in braai creates an idyllic setting for relaxation and social gatherings all while enjoying scenic views. The property also embraces modern sustainability with solar panels offering an eco conscious lifestyle.
Book an exclusive viewing with me your area specialist!
E&OE
Property Details
- 4 Bedrooms
- 2.5 Bathrooms
- 2 Garages
- 1 Ensuite
- 1 Lounges
- 1 Dining Area
Property Features
- Study
- Patio
- Pool
- Laundry
- Storage
- Wheelchair Friendly
- Aircon
- Pets Allowed
- Access Gate
- Alarm
- Scenic View
- Kitchen
- Built In Braai
- Pantry
- Guest Toilet
- Entrance Hall
- Paving
- Garden
- Intercom
- Four Bedrooms
- Two Bathrooms
- Open Plan
| Bedrooms | 4 |
| Bathrooms | 2.5 |
| Garages | 2 |
| Floor Area | 350 m2 |
| Erf Size | 714 m2 |
Contact the Agent
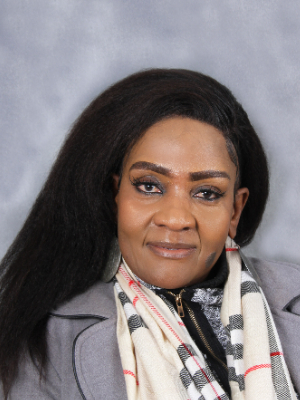
Sharlotte Mlotshwa
Candidate Property Practitioner
