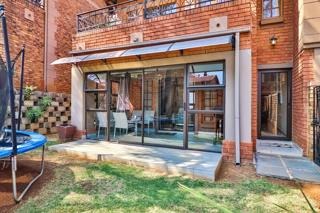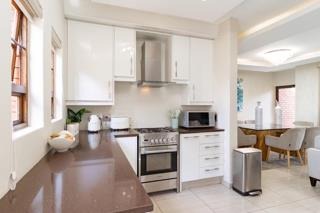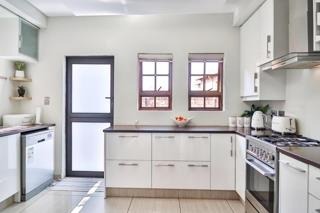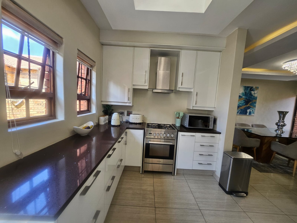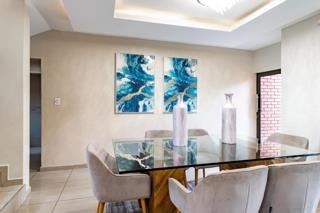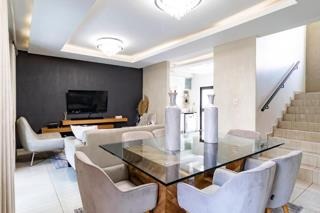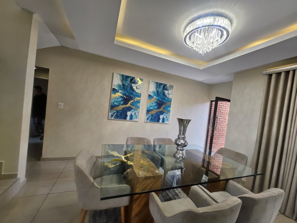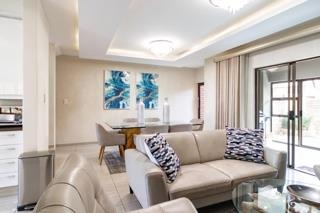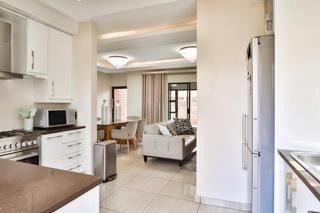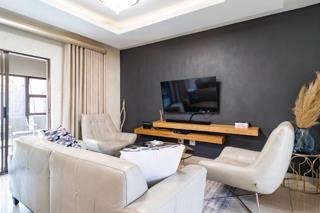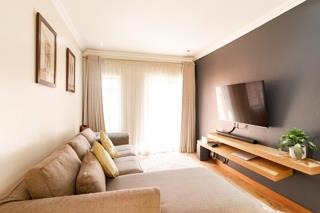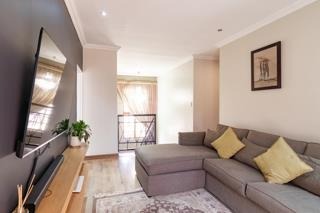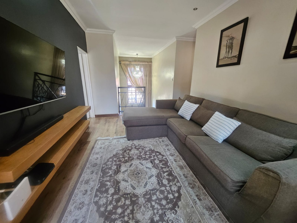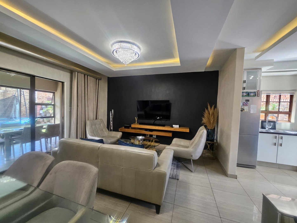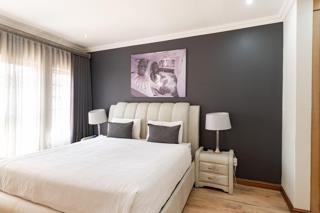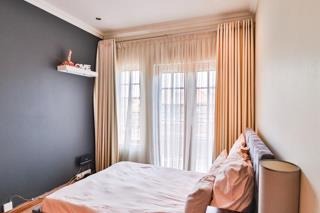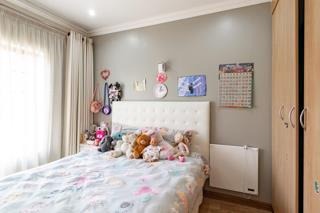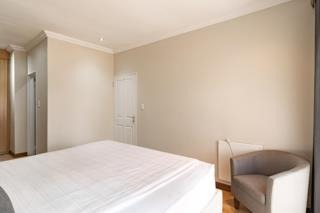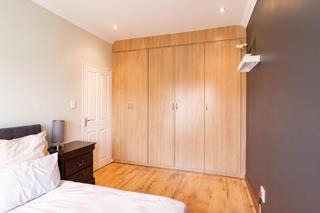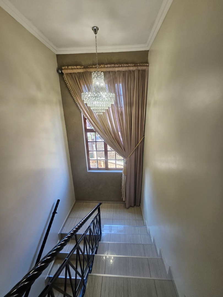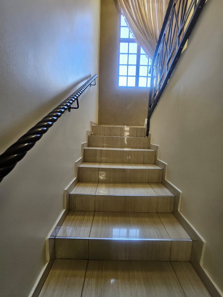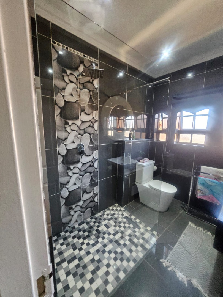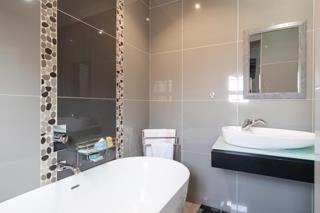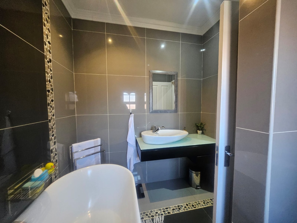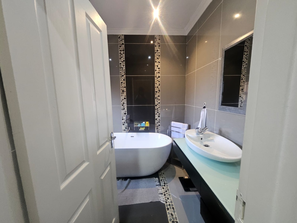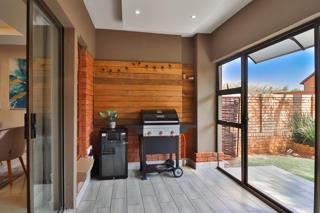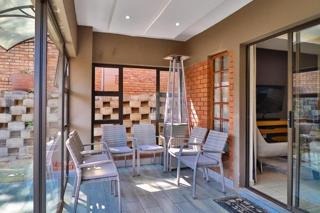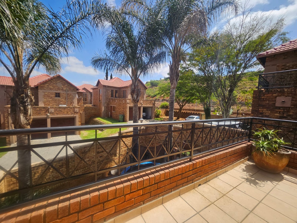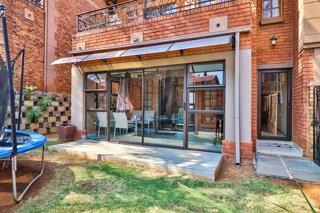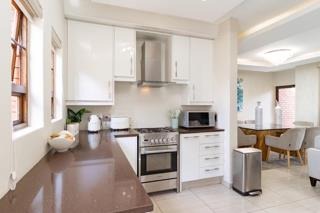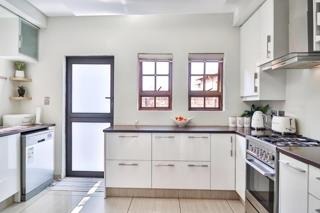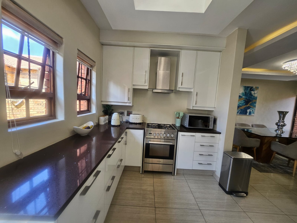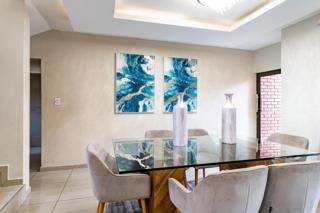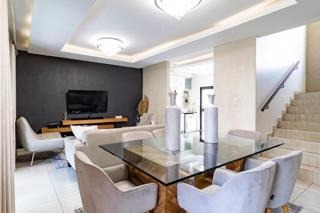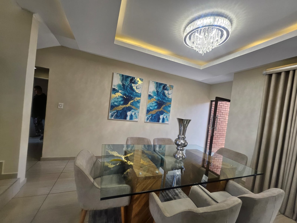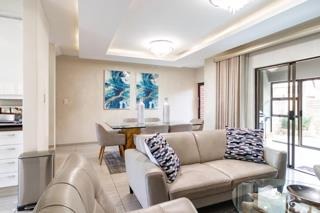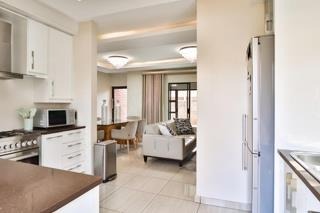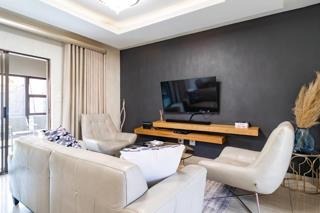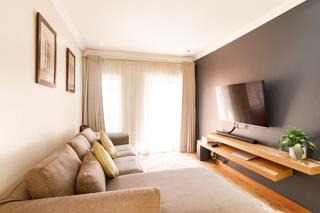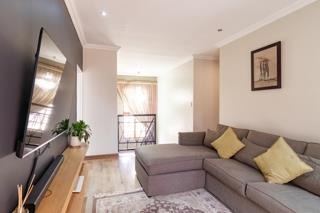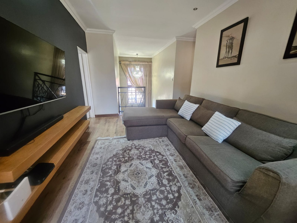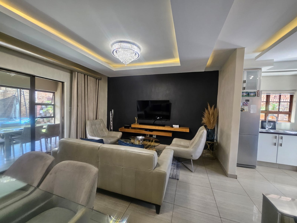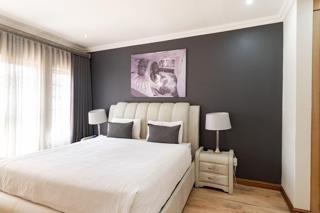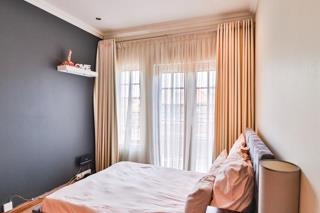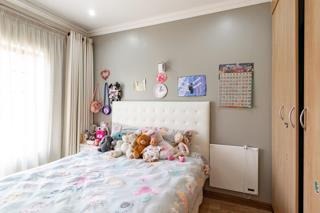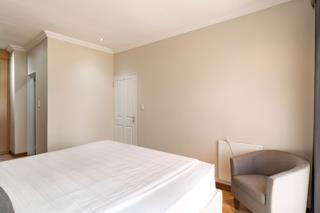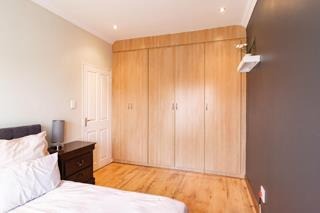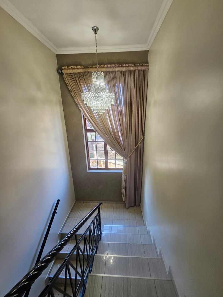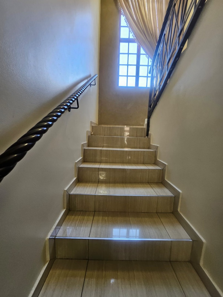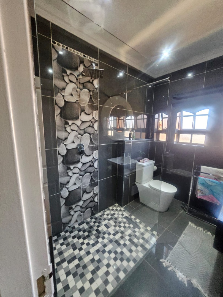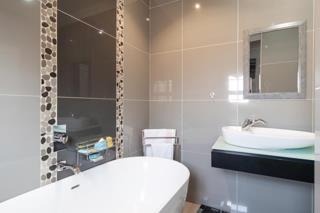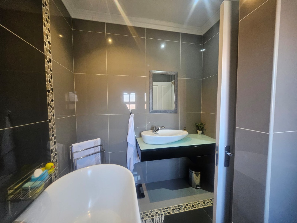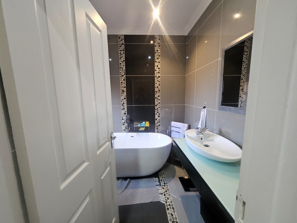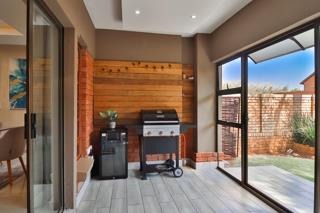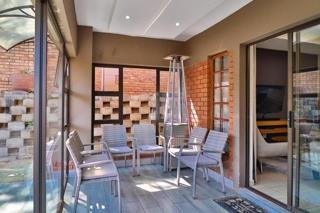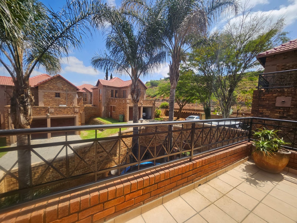- 3
- 2.5
- 2
- 217 m2
Monthly Costs
Monthly Bond Repayment ZAR .
Calculated over years at % with no deposit. Change Assumptions
Affordability Calculator | Bond Costs Calculator | Bond Repayment Calculator | Apply for a Bond- Bond Calculator
- Affordability Calculator
- Bond Costs Calculator
- Bond Repayment Calculator
- Apply for a Bond
Bond Calculator
Affordability Calculator
Bond Costs Calculator
Bond Repayment Calculator
Contact Us

Disclaimer: The estimates contained on this webpage are provided for general information purposes and should be used as a guide only. While every effort is made to ensure the accuracy of the calculator, RE/MAX of Southern Africa cannot be held liable for any loss or damage arising directly or indirectly from the use of this calculator, including any incorrect information generated by this calculator, and/or arising pursuant to your reliance on such information.
Mun. Rates & Taxes: ZAR 1800.00
Monthly Levy: ZAR 2100.00
Property description
MODERN THREE BEDROOM FAMILY HOME | PRIVATE PATIO AND BALCONY | SECURE COMPLEX WITH 24-HOUR SECURITY
Why to Buy?
- Three bedrooms with built-in wardrobes
- Two bathrooms - one being an onsuite to the main bedroom
- Guest toilet
- Modern kitchen with built-in cupboards and pantry
- Two lounges and a dining room
- Private patio and balcony
- Braai room with gas grill and bar fridge
- Air conditioning and fiber connectivity
- Secure complex with 24-hour security
Situated within the esteemed suburban enclave of Meyersdal, Alberton this residence offers a distinguished lifestyle within a secure complex environment providing both tranquillity and convenient access to urban amenities. The property presents a modern brick exterior complemented by a well maintained paved driveway leading to a double garage ensuring ample parking and storage. Its contemporary design and meticulous upkeep contribute to a strong first impression.
Upon entry the interior reveals an open plan design seamlessly connecting the lounge and dining room area. The modern kitchen is a focal point featuring sleek white cabinetry, dark countertops and integrated stainless steel appliances including a gas hob and dishwasher. Abundant natural light permeates the space enhanced by recessed lighting and large sliding doors that facilitate an effortless indoor-outdoor transition. A dedicated pantry further augments functionality.
The residence comprises three well appointed bedrooms, a private lounge and two and a half bathrooms upstairs including a private onsuite for enhanced comfort and privacy. Each space is designed to offer a serene retreat. Outdoor living is catered for with a private patio and balcony accessible via sliding doors offering a tranquil extension of the interior. A dedicated braai room equipped with a gas grill and bar fridge provides an ideal setting for entertaining. The property also features a compact, manageable garden.
Security is paramount within this complex featuring 24-hour security, an access gate, electric fencing and an intercom system ensuring a secure living environment. Modern conveniences include air conditioning and fiber connectivity catering to contemporary lifestyle demands.
Should you require an exclusive viewing don't hesitate to contact our area specialist!
E&OE
Property Details
- 3 Bedrooms
- 2.5 Bathrooms
- 2 Garages
- 1 Ensuite
- 2 Lounges
- 1 Dining Area
Property Features
- Balcony
- Patio
- Laundry
- Storage
- Aircon
- Security Post
- Access Gate
- Scenic View
- Kitchen
- Pantry
- Guest Toilet
- Entrance Hall
- Paving
- Garden
- Intercom
- Enclosed Patio
- Beautiful Garden
- Double Garages
| Bedrooms | 3 |
| Bathrooms | 2.5 |
| Garages | 2 |
| Erf Size | 217 m2 |
Contact the Agent
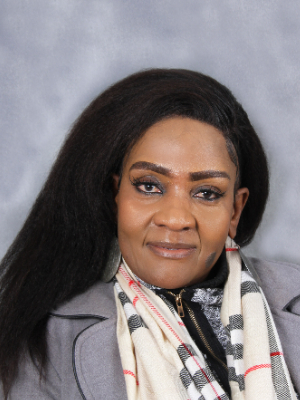
Sharlotte Mlotshwa
Candidate Property Practitioner
