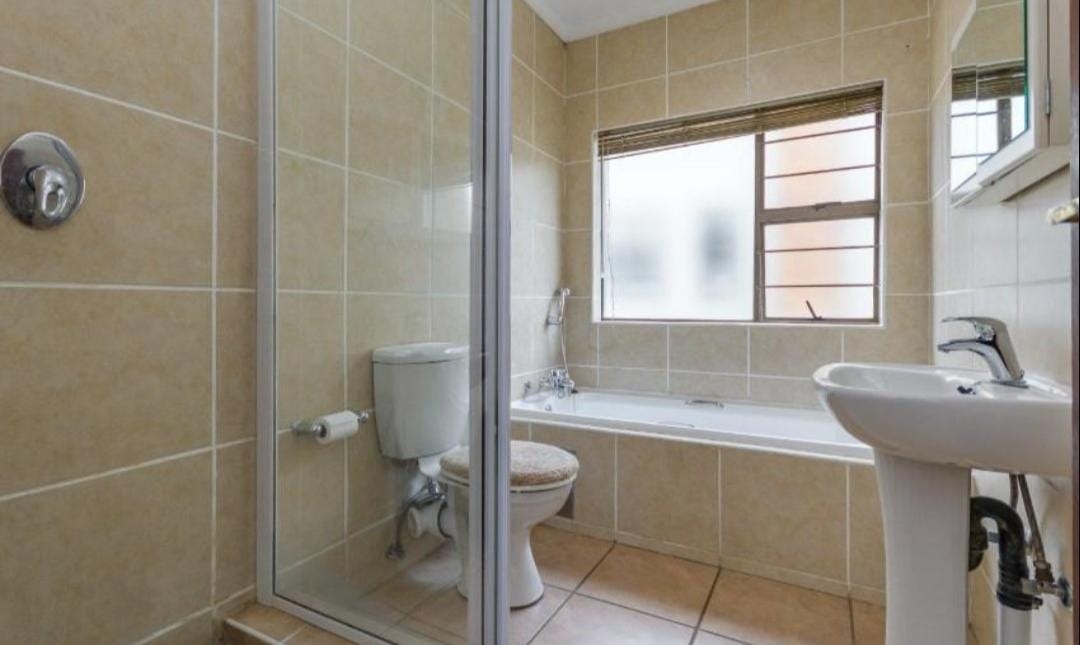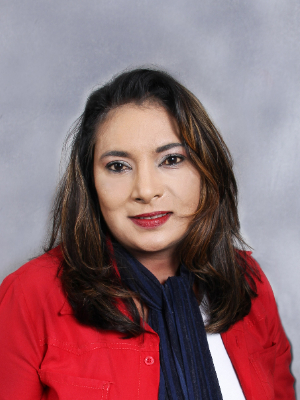- 3
- 2.5
- 1
- 150 m2
- 5 481 m2
Monthly Costs
Monthly Bond Repayment ZAR .
Calculated over years at % with no deposit. Change Assumptions
Affordability Calculator | Bond Costs Calculator | Bond Repayment Calculator | Apply for a Bond- Bond Calculator
- Affordability Calculator
- Bond Costs Calculator
- Bond Repayment Calculator
- Apply for a Bond
Bond Calculator
Affordability Calculator
Bond Costs Calculator
Bond Repayment Calculator
Contact Us

Disclaimer: The estimates contained on this webpage are provided for general information purposes and should be used as a guide only. While every effort is made to ensure the accuracy of the calculator, RE/MAX of Southern Africa cannot be held liable for any loss or damage arising directly or indirectly from the use of this calculator, including any incorrect information generated by this calculator, and/or arising pursuant to your reliance on such information.
Mun. Rates & Taxes: ZAR 1440.00
Monthly Levy: ZAR 1413.00
Property description
THREE BEDROOM TOWNHOUSE | TWO BATHROOMS | LOUNGE | KITCHEN | DINNING ROOM | SINGLE GARAGE
Why to Buy?
- Three bedrooms with built-in wardrobes
- Two bathrooms plus a guest toilet
- Kitchen with center island
- Dining room and lounge
- Single garage and carport
- Pet friendly
Imagine stepping into a haven of space and style perfectly positioned within a coveted complex. This exceptional home welcomes you with three generously proportioned bedrooms with built-in wardrobes and two well appointed bathrooms, plus the added convenience of a guest toilet ensuring every member of your family enjoys their own comfortable retreat.
The ground floor unfolds into an expansive open plan living area, a harmonious blend of relaxation and entertainment. Picture cozy evenings in the spacious TV lounge which seamlessly connects to a truly impressive kitchen. Here culinary dreams come to life with a fitted center island complete with an integrated grill and gas burner that also suit casual breakfasts.
Beyond the main living space discover a dedicated dining room and entertainment area, a true showstopper for those who love to host. This delightful space features a built-in braai promising memorable gatherings and effortlessly extends to a pet friendly garden creating an idyllic setting for outdoor enjoyment.
Practicality meets convenience with a single garage and an attached single carport providing ample and secure parking. As a desirable corner unit you will also appreciate the valuable extra parking space. Constructed with durable klinker brick and plaster this home is designed for easy living and promises to be a lasting investment.
Nestled in a tranquil cul-de-sac, the complex enjoys a prime location directly across from the esteemed Meyersdal Eco Estate offering a unique combination of serenity and accessibility. This is more than just a home - it's an invitation to a lifestyle of comfort, convenience and effortless elegance.
Don't let this exceptional opportunity pass you by - Call today to book your exclusive viewing!
Property Details
- 3 Bedrooms
- 2.5 Bathrooms
- 1 Garages
- 1 Lounges
- 1 Dining Area
Property Features
- Study
- Pets Allowed
- Kitchen
- Entrance Hall
- Garden
- Secure Parking
- Corner Unit
- Pet Friendly
| Bedrooms | 3 |
| Bathrooms | 2.5 |
| Garages | 1 |
| Floor Area | 150 m2 |
| Erf Size | 5 481 m2 |




















































