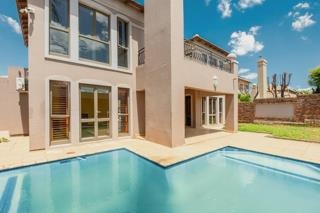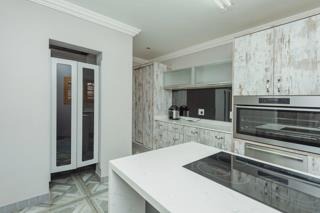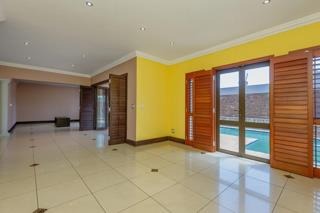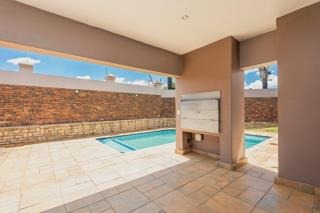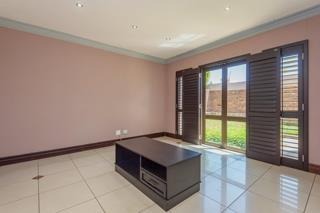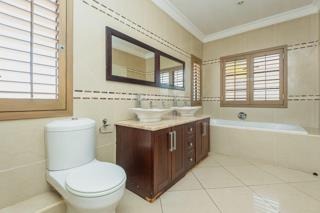- 3
- 2
- 2
- 300 m2
- 481 m2
Monthly Costs
Monthly Bond Repayment ZAR .
Calculated over years at % with no deposit. Change Assumptions
Affordability Calculator | Bond Costs Calculator | Bond Repayment Calculator | Apply for a Bond- Bond Calculator
- Affordability Calculator
- Bond Costs Calculator
- Bond Repayment Calculator
- Apply for a Bond
Bond Calculator
Affordability Calculator
Bond Costs Calculator
Bond Repayment Calculator
Contact Us

Disclaimer: The estimates contained on this webpage are provided for general information purposes and should be used as a guide only. While every effort is made to ensure the accuracy of the calculator, RE/MAX of Southern Africa cannot be held liable for any loss or damage arising directly or indirectly from the use of this calculator, including any incorrect information generated by this calculator, and/or arising pursuant to your reliance on such information.
Mun. Rates & Taxes: ZAR 3600.00
Monthly Levy: ZAR 2100.00
Property description
MAGNIFICENT THREE SPACIOUS BEDROOM HOME | SPECTACULAR VIEWS | PEACEFUL ESTATE | AIR CONDITIONING SYSTEM | PRIVATE GARDEN | PET FRIENDLY
Why to Buy?
- Three spacious and neat bedrooms with fitted modern wardrobes
- Two bathrooms - one being a luxurious onsuite to the master bedroom
- A modern open plan kitchen, spacious lounge and dining room area
- Kitchen has a cozy breakfast area with a scullery that leads you to the neat hallway
- Double automated garage and ample secure parking
- Air conditioning in all the bedrooms
- A stunning private area with a sparkling swimming pool
Welcome to this spacious, modern styled three bedroom home with a massive entrance of ascending oak wood staircase located in the picturesque and safe estate of Meyersdal. This well maintained property is near all your important amenities including reputable schools such as Hoerskool Dinamika and St Declan’s school. It also offers access to shopping centres such as The Glen Mall, Mall of the South as well as major roads such as Kliprivier highway and the R59.
This amazing home boasts three spacious bedrooms with built-in modern oak wood wardrobes complemented with modern tiled floors. The master bedroom has its own modern onsuite bathroom leading you to the connecting balconies with spectacular views. The kitchen comes with granite countertops, ample cabinetry and a cozy breakfast area with a beautiful island and plenty of cupboard space for all your utensils. This kitchen leads you to a spacious dining room and open plan lounge area which boast complimentary coordinating paint colours. The home is well tiled and the walls are immaculately painted with welcoming earth tones. The whole property provides ample space for large families and is seasoned for comfort and finished with customized shutters.
On the main level, there is the additional living space with a large open plan area and a TV room/ second lounge boasting large windows finished with built-in shutters allowing natural light to grace the home. The upper floor has three bedrooms all with balcony access that provide spectacular views. This home has full bathrooms with modern fittings plus a guest bathroom.
The outdoor space is massive and is complemented by a sparkling swimming pool and a fitted braai oven. This immaculate home is wrapped around by a well manicured garden that is elevated on the 481m² stand. This home offers a double garage with ample parking space.
Call me today and be a step closer to owing this gem!
Property Details
- 3 Bedrooms
- 2 Bathrooms
- 2 Garages
- 1 Ensuite
- 2 Lounges
- 1 Dining Area
Property Features
- Balcony
- Patio
- Pool
- Storage
- Wheelchair Friendly
- Aircon
- Pets Allowed
- Access Gate
- Scenic View
- Kitchen
- Built In Braai
- Pantry
- Guest Toilet
- Entrance Hall
- Paving
- Garden
- Intercom
- Family TV Room
- Fibre Internet
- Air Conditioning in Bedrooms
- Secure Parking
- Secure Estate
| Bedrooms | 3 |
| Bathrooms | 2 |
| Garages | 2 |
| Floor Area | 300 m2 |
| Erf Size | 481 m2 |
Contact the Agent
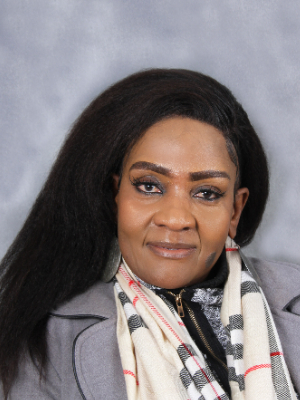
Sharlotte Mlotshwa
Candidate Property Practitioner

