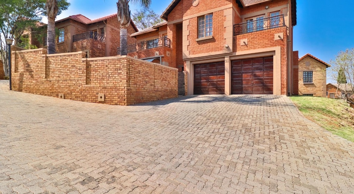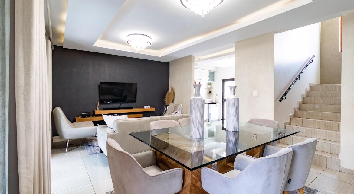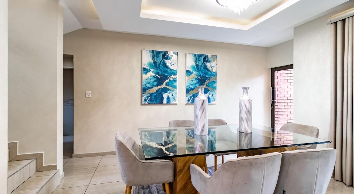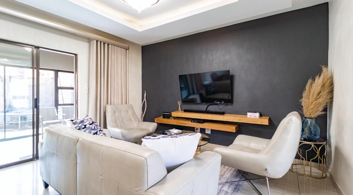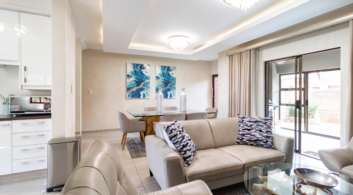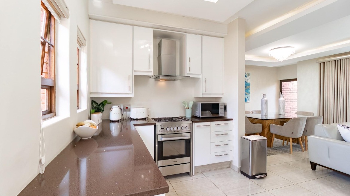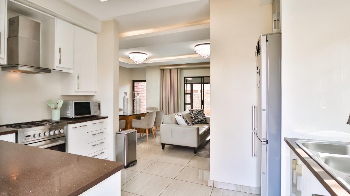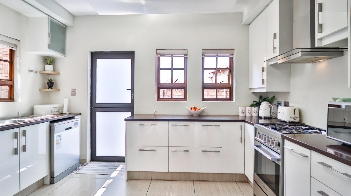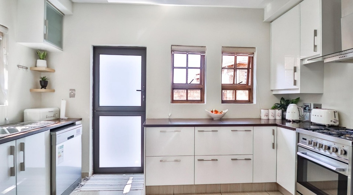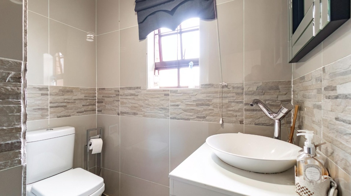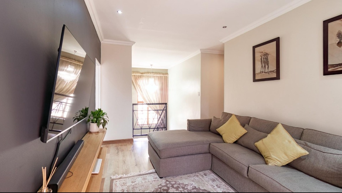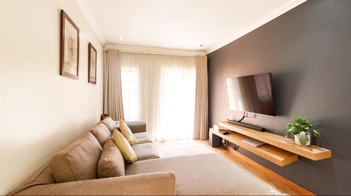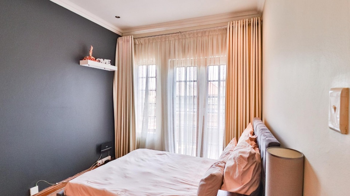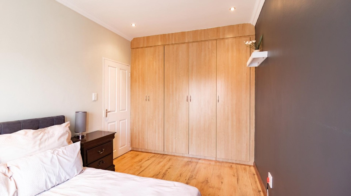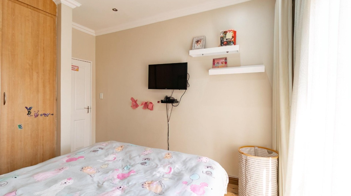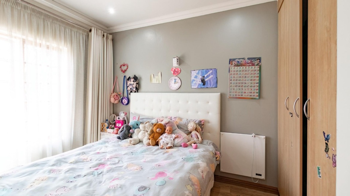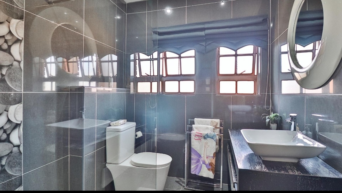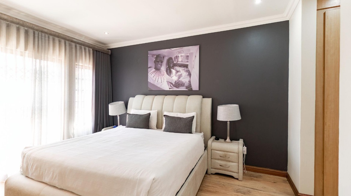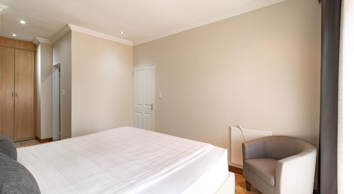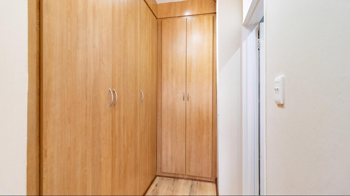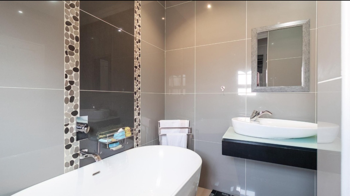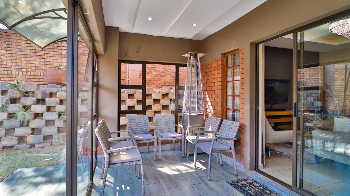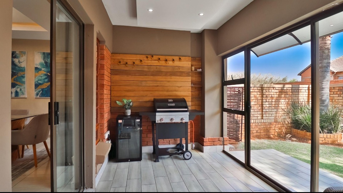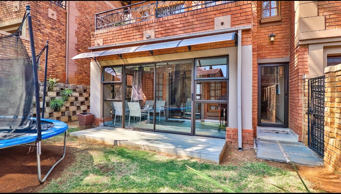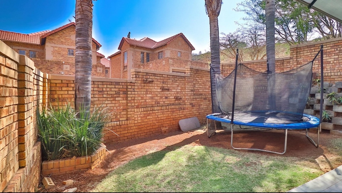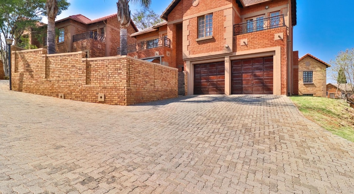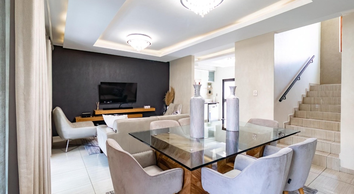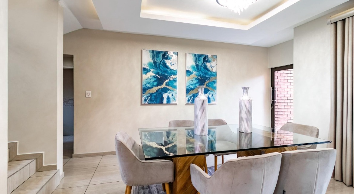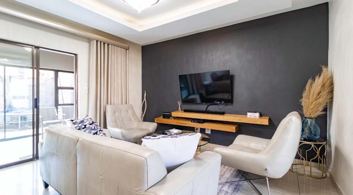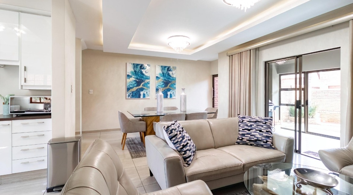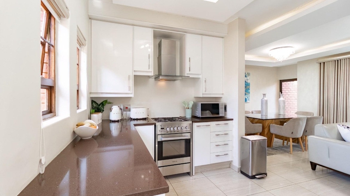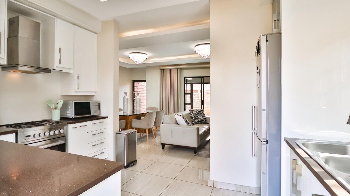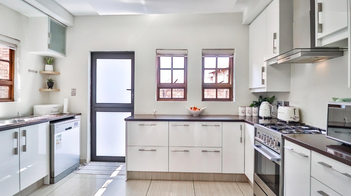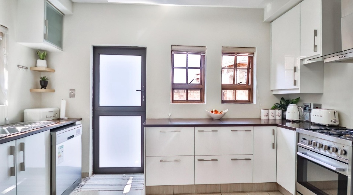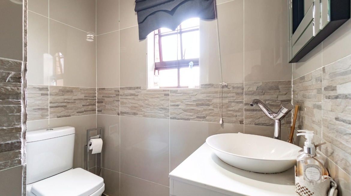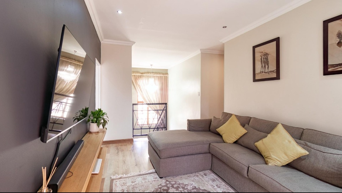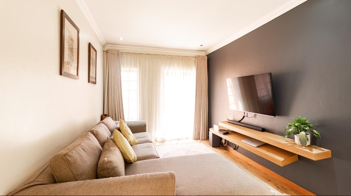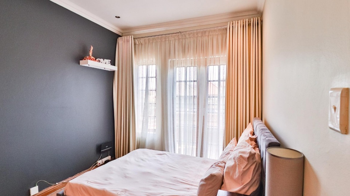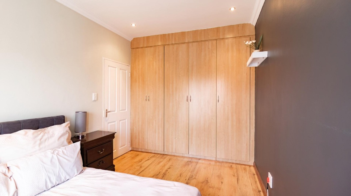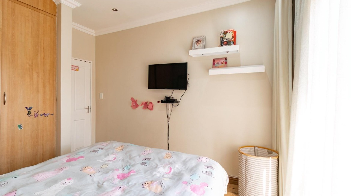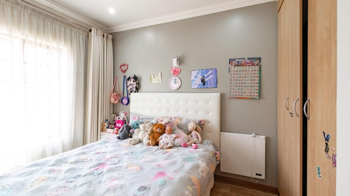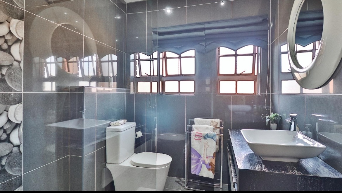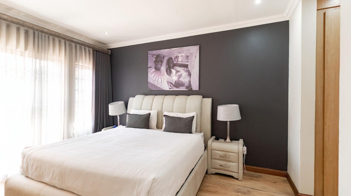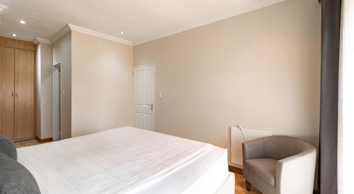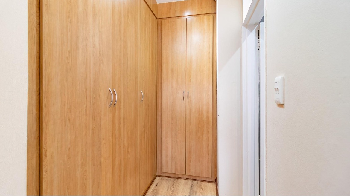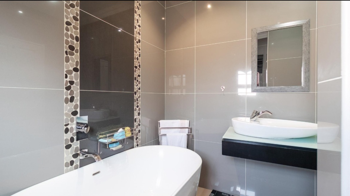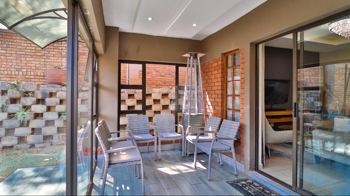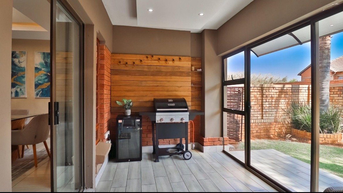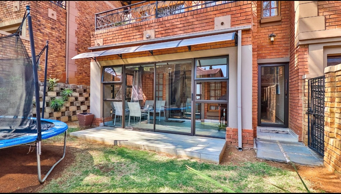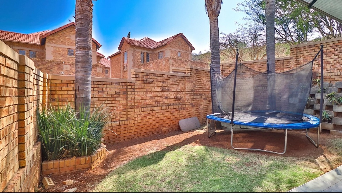- 3
- 2.5
- 2
- 217 m2
Monthly Costs
Monthly Bond Repayment ZAR .
Calculated over years at % with no deposit. Change Assumptions
Affordability Calculator | Bond Costs Calculator | Bond Repayment Calculator | Apply for a Bond- Bond Calculator
- Affordability Calculator
- Bond Costs Calculator
- Bond Repayment Calculator
- Apply for a Bond
Bond Calculator
Affordability Calculator
Bond Costs Calculator
Bond Repayment Calculator
Contact Us

Disclaimer: The estimates contained on this webpage are provided for general information purposes and should be used as a guide only. While every effort is made to ensure the accuracy of the calculator, RE/MAX of Southern Africa cannot be held liable for any loss or damage arising directly or indirectly from the use of this calculator, including any incorrect information generated by this calculator, and/or arising pursuant to your reliance on such information.
Mun. Rates & Taxes: ZAR 1800.00
Monthly Levy: ZAR 2100.00
Property description
Property Features
- Bedrooms: 3 spacious bedrooms (main with walk-in cupboard and private patio)
- Bathrooms: 2.5 (main en-suite + guest toilet)
- Living Areas:
- Elegant entrance hall
- Open-plan lounge, dining room, and family room
- Cosy TV lounge and upstairs relaxation area
- Kitchen: Large, modern, and trendy kitchen with ample storage and quality finishes
- Outdoor Living: Enclosed sunny entertainment/sunroom overlooking the pet-friendly garden
- Parking: Double automated garages
- Extras: Stylish ceiling designs, TV points in bedrooms, 24-hour security complex
Welcome to your dream home — a timeless blend of comfort, space, and contemporary style.
This beautifully designed double-storey cluster home offers an inviting open-plan layout, where the lounge, dining room, and family room connect seamlessly, creating a natural flow for both family living and entertaining.
Step through sliding doors into the enclosed entertainment area — perfect for sunny breakfasts or relaxed evenings with friends. The modern kitchen is a true highlight, offering generous workspace, ample storage, and an inviting atmosphere for culinary creativity.
Upstairs, the home features three generously sized bedrooms filled with natural light. The main suite is a luxurious retreat with a private patio, walk-in dressing area, and a modern en-suite bathroom. Two additional bedrooms share a full bathroom, and a guest toilet conveniently serves the ground floor.
The property also includes double automated garages and a private, pet-friendly garden — ideal for enjoying outdoor moments in a peaceful setting.
Located in a secure, well-maintained complex with 24-hour security, this home combines tranquility, convenience, and elegant design — a perfect fit for the modern family.
Contact your neighbourhood property expert today to arrange an exclusive viewing.
Property Details
- 3 Bedrooms
- 2.5 Bathrooms
- 2 Garages
- 1 Ensuite
- 1 Lounges
- 1 Dining Area
Property Features
- Patio
- Pool
- Deck
- Wheelchair Friendly
- Pets Allowed
- Fence
- Access Gate
- Alarm
- Kitchen
- Fire Place
- Pantry
- Entrance Hall
- Paving
- Garden
- Intercom
- Family TV Room
| Bedrooms | 3 |
| Bathrooms | 2.5 |
| Garages | 2 |
| Floor Area | 217 m2 |
Contact the Agent

Abel Mukwevho
Candidate Property Practitioner
