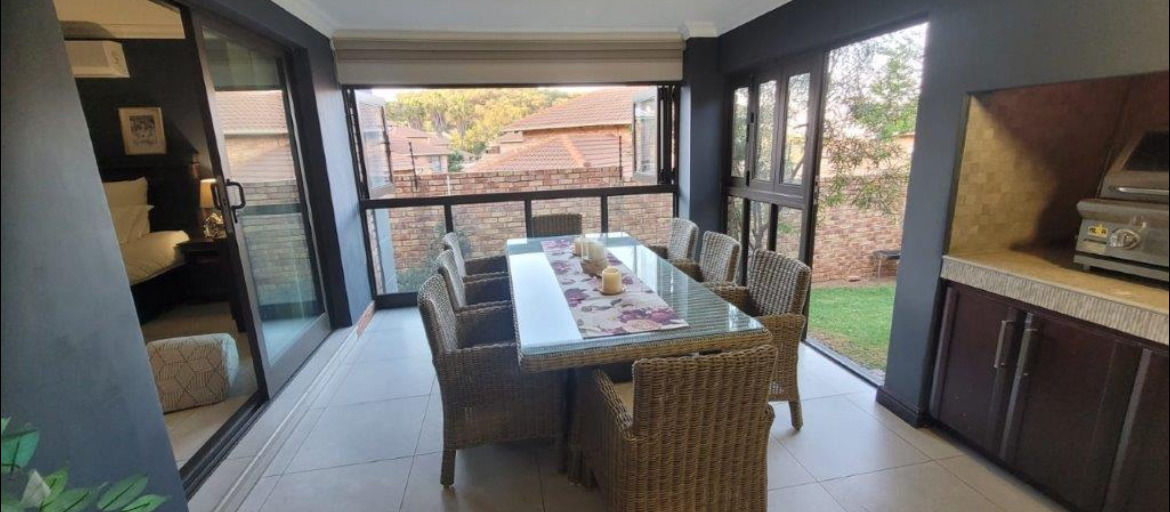- 2
- 2
- 2
- 190 m2
Monthly Costs
Monthly Bond Repayment ZAR .
Calculated over years at % with no deposit. Change Assumptions
Affordability Calculator | Bond Costs Calculator | Bond Repayment Calculator | Apply for a Bond- Bond Calculator
- Affordability Calculator
- Bond Costs Calculator
- Bond Repayment Calculator
- Apply for a Bond
Bond Calculator
Affordability Calculator
Bond Costs Calculator
Bond Repayment Calculator
Contact Us

Disclaimer: The estimates contained on this webpage are provided for general information purposes and should be used as a guide only. While every effort is made to ensure the accuracy of the calculator, RE/MAX of Southern Africa cannot be held liable for any loss or damage arising directly or indirectly from the use of this calculator, including any incorrect information generated by this calculator, and/or arising pursuant to your reliance on such information.
Mun. Rates & Taxes: ZAR 1693.00
Monthly Levy: ZAR 1573.00
Property description
PROPERTY FEATURES:
• Type: Luxury duplex townhouse in a secure complex
• Bedrooms: 2 spacious bedrooms with ample built-in cupboards
• Bathrooms: 2 elegant en-suite bathrooms with modern finishes, including smart toilets
• Kitchen:
• Gourmet kitchen with Caesarstone countertops
• Siemens built-in fridge and freezer
• 5-plate gas hob, steam oven, coffee machine, and warming drawer
• Electrical garbage disposer for added convenience
• Walk-in pantry and separate scullery
• Living Areas:
• Open-plan lounge and dining area
• Cozy TV room with custom-built units
• Seamless indoor-outdoor flow with sliding doors leading to the patio and private garden
• Upstairs:
• Expansive entertainment area with private balcony
• Custom-designed study with built-in units
• Outdoor Features:
• Two large patios offering panoramic views
• Built-in gas braai for alfresco dining
• Private, pet-friendly garden
• Additional Features:
• Double automated garage with extra storage space
• 24-hour security within a prestigious gated complex
• Prime location close to shopping malls, schools, and amenities
Experience modern elegance in this exquisite 2-bedroom duplex townhouse, perfectly situated in a sought-after, secure complex in the heart of Meyersdal. Designed for sophisticated living, this home offers a seamless blend of luxury, comfort, and contemporary style.
Step into the open-plan living space, where high-end finishes and smart home integration create a warm yet modern atmosphere. The state-of-the-art kitchen is a chef’s dream, featuring premium built-in appliances, including a fridge, freezer, coffee machine, steam oven, and a five-burner gas stove. An electrical garbage disposer and separate scullery add convenience, making everyday living effortless.
The spacious lounge and dining area flow seamlessly onto a private, pet-friendly garden, while stacking doors open to a stylish entertainment patio, complete with a built-in gas braai. This is the perfect space for hosting guests or enjoying tranquil evenings outdoors.
Upstairs, a custom-built study provides the ideal work-from-home setup, while a cozy TV lounge opens onto two expansive private patios, offering breathtaking panoramic views. The two beautifully designed bedrooms each boast their own en-suite bathrooms, featuring high-end finishes and smart toilets for ultimate comfort. The main bedroom includes air conditioning and a luxurious corner bath for a spa-like retreat.
With a double automated garage, ample storage, and 24-hour security, this townhouse offers the perfect combination of privacy, convenience, and exclusivity. Located just moments from top shopping centers, schools, and essential amenities, this ultra-modern home is truly a rare find.
Don’t miss out on this exceptional property—schedule a private viewing today!
Property Details
- 2 Bedrooms
- 2 Bathrooms
- 2 Garages
- 2 Ensuite
- 2 Lounges
- 1 Dining Area
Property Features
- Study
- Balcony
- Patio
- Pool
- Deck
- Laundry
- Storage
- Wheelchair Friendly
- Pets Allowed
- Fence
- Security Post
- Access Gate
- Alarm
- Scenic View
- Kitchen
- Pantry
- Paving
- Garden
- Intercom
- Family TV Room
| Bedrooms | 2 |
| Bathrooms | 2 |
| Garages | 2 |
| Erf Size | 190 m2 |
Contact the Agent

Abel Mukwevho
Candidate Property Practitioner









































































