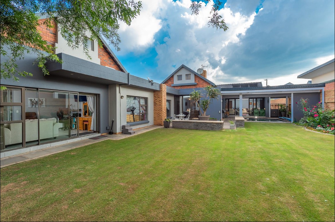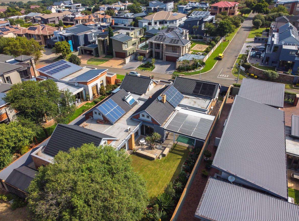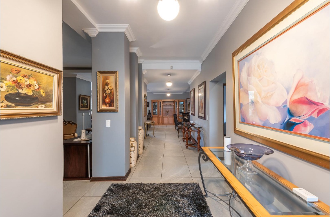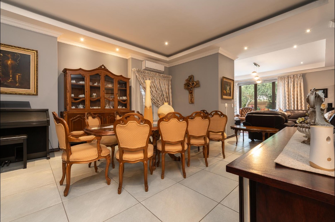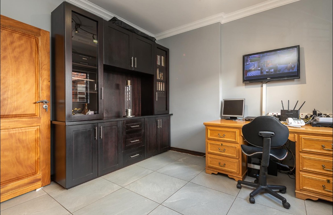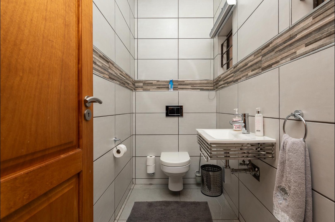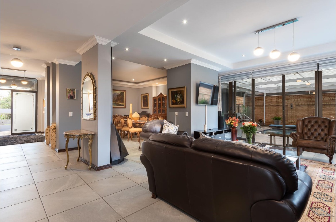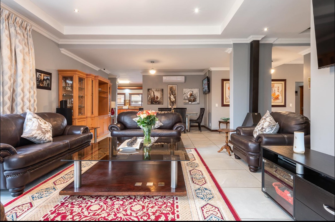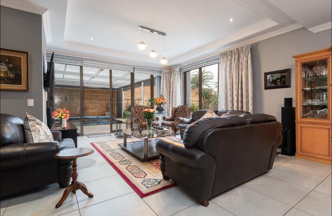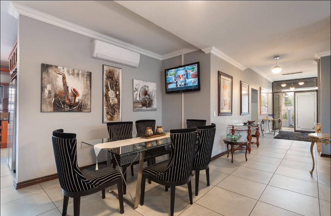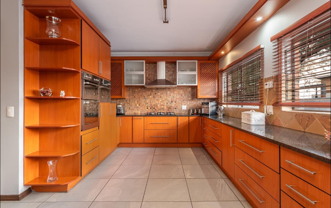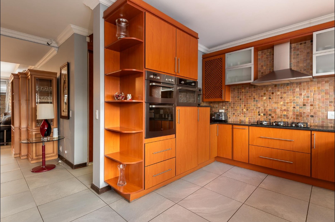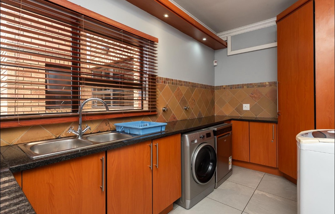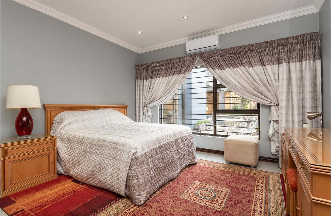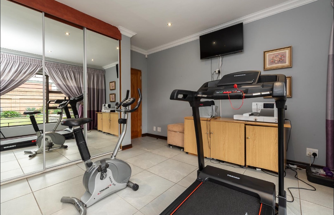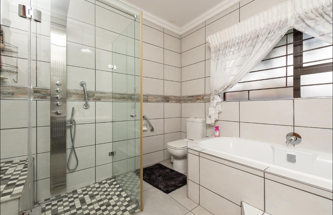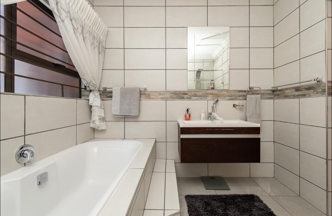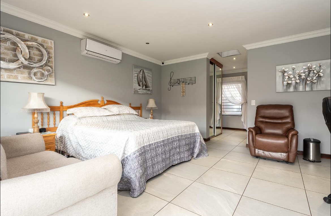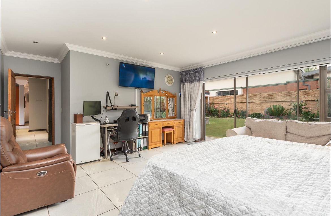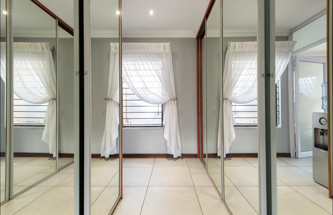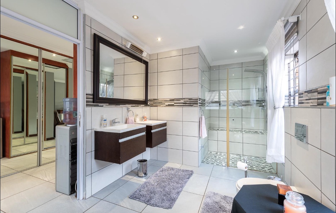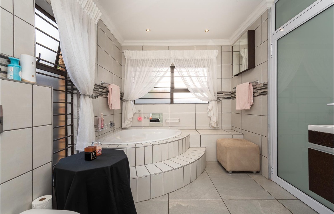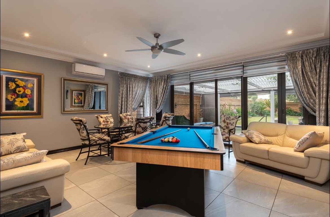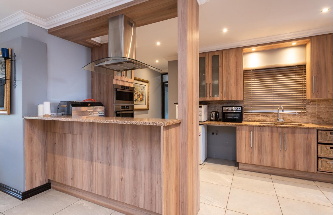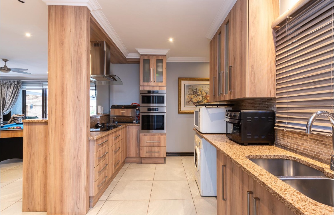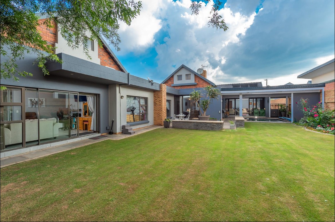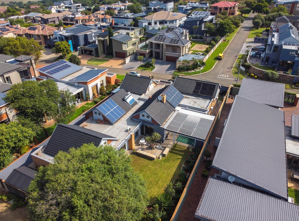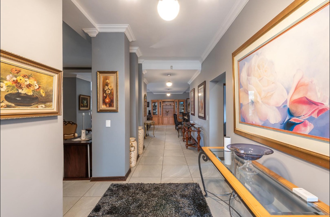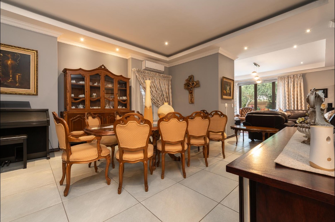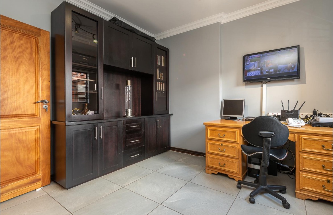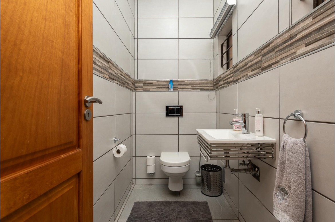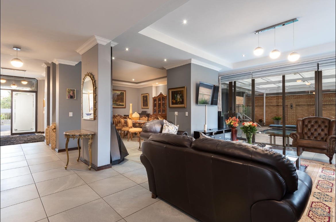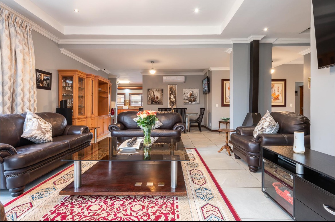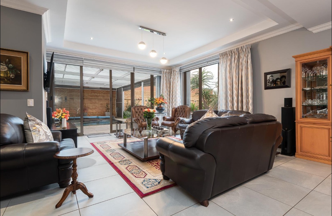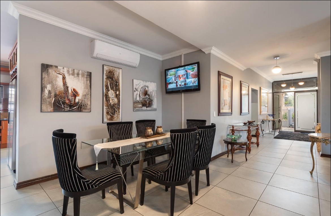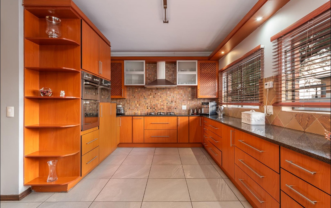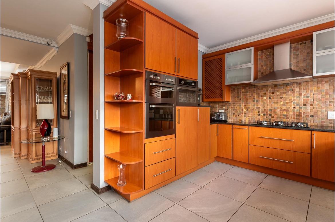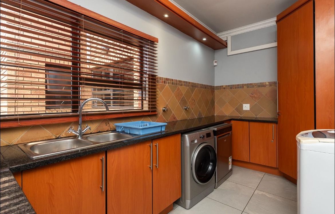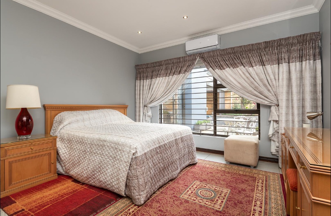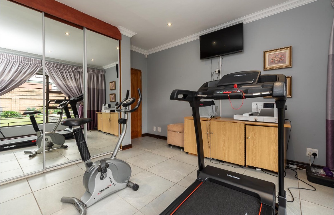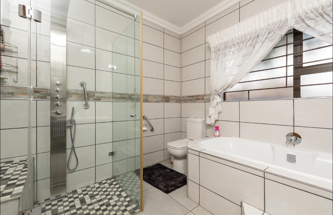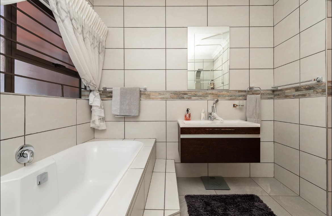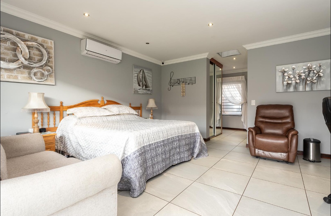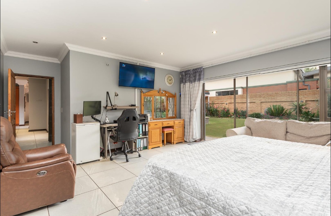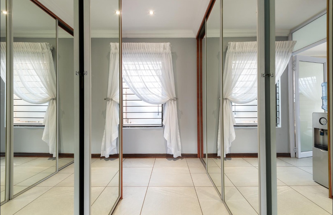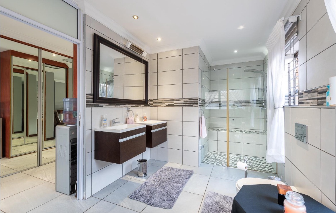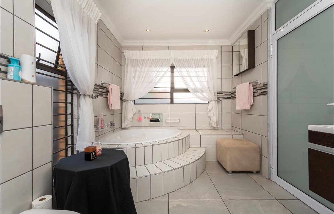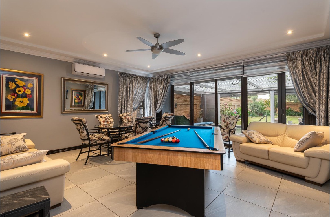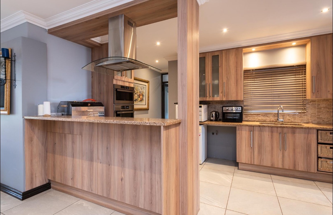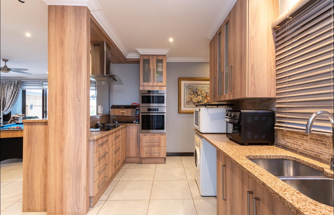- 4
- 3
- 2
- 5 m2
- 1 089 m2
Monthly Costs
Monthly Bond Repayment ZAR .
Calculated over years at % with no deposit. Change Assumptions
Affordability Calculator | Bond Costs Calculator | Bond Repayment Calculator | Apply for a Bond- Bond Calculator
- Affordability Calculator
- Bond Costs Calculator
- Bond Repayment Calculator
- Apply for a Bond
Bond Calculator
Affordability Calculator
Bond Costs Calculator
Bond Repayment Calculator
Contact Us

Disclaimer: The estimates contained on this webpage are provided for general information purposes and should be used as a guide only. While every effort is made to ensure the accuracy of the calculator, RE/MAX of Southern Africa cannot be held liable for any loss or damage arising directly or indirectly from the use of this calculator, including any incorrect information generated by this calculator, and/or arising pursuant to your reliance on such information.
Mun. Rates & Taxes: ZAR 5649.00
Monthly Levy: ZAR 3028.00
Property description
Property Features
- Bedrooms: 4 (including private flatlet)
- Bathrooms: 3.5 (plus guest toilets)
- Living Spaces: TV lounge, family lounge (gas fireplace), dining room, study/home office
- Kitchen: Designer kitchen with granite tops, integrated Whirlpool appliances, gas & electric stove, separate scullery/laundry
- Flatlet: Self-contained unit with private entrance, lounge (gas fireplace), modern kitchen, en-suite bedroom, guest toilet
- Outdoor Living: Heated indoor/outdoor pool (heat pump), entertainer’s patio with automated louvres and drop-screen awnings
- Energy & Water Systems:
- 2 x 8 kVA inverter systems (power entire property)
- 8 kWh lithium battery
- 16 kVA diesel generator (automatic switch-over, enclosed & soundproof)
- 18 solar panels
- Gas geyser
- 2 x JoJo tanks with filtration system
- Security: 9 CCTV cameras (day/night colour), exterior beams, 24/7 estate security, guardhouse access
- Climate & Comfort: 8 air conditioners, 2 gas fireplaces, automated irrigation, fibre connectivity, day/night blinds
- Additional: Double automated garage, carport, garden shed, 2 wendy houses (one used as a soundproof studio), storage room, outside toilet and basin
Property Details
- Stand Size: ±1089 m²
- Rates & Taxes: ±R4 455
- Levy: ±R3 028
- Electricity: Pre-paid
Discover this single-storey architectural gem that blends elegance, practicality, and modern eco-living in the secure Meyersdal Nature Estate. From the double-volume entrance, step into expansive open-plan living spaces designed for effortless flow between the indoors and outdoors.
The home’s living areas open onto a luxurious entertainment patio and a heated pool — ideal for hosting or relaxing year-round. The gourmet kitchen, equipped with premium Whirlpool appliances and sleek finishes, forms the heart of this contemporary family haven.
Three spacious bedrooms offer comfort and tranquillity, while the master suite impresses with a walk-in dressing room and opulent en-suite bathroom. The study can easily serve as a fourth bedroom or home office.
The self-contained flatlet provides ultimate flexibility for extended family, guests, or rental income — with its own private garden, modern kitchen, and lounge leading to the pool area.
Set within a pristine estate featuring scenic walking trails, a clubhouse, tennis courts, and 24-hour security, this residence embodies secure, sustainable luxury living with no stairs and every modern convenience imaginable.
Contact us today for an exclusive viewing and experience a lifestyle where sophistication meets serenity.
Property Details
- 4 Bedrooms
- 3 Bathrooms
- 2 Garages
- 1 Ensuite
- 2 Lounges
- 1 Dining Area
Property Features
- Pool
- Club House
- Laundry
- Wheelchair Friendly
- Aircon
- Pets Allowed
- Fence
- Security Post
- Access Gate
- Alarm
- Scenic View
- Kitchen
- Built In Braai
- Pantry
- Guest Toilet
- Paving
- Garden
- Family TV Room
| Bedrooms | 4 |
| Bathrooms | 3 |
| Garages | 2 |
| Floor Area | 5 m2 |
| Erf Size | 1 089 m2 |
Contact the Agent

Abel Mukwevho
Candidate Property Practitioner
