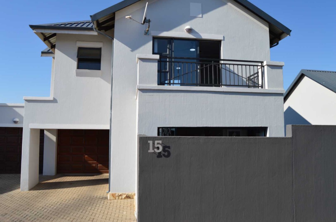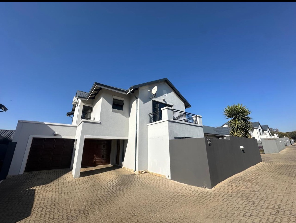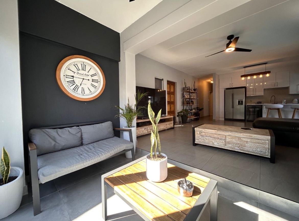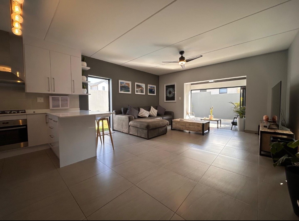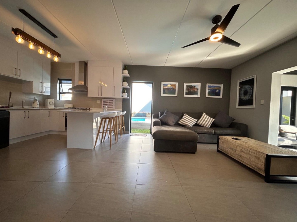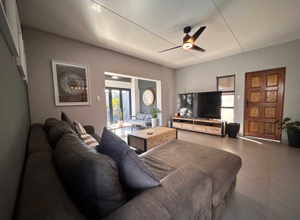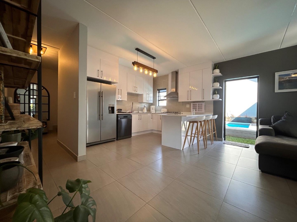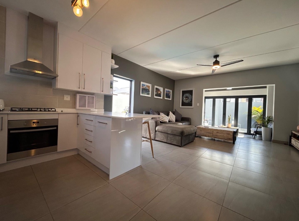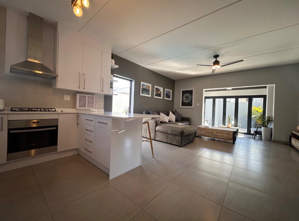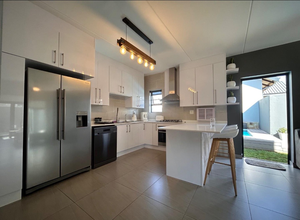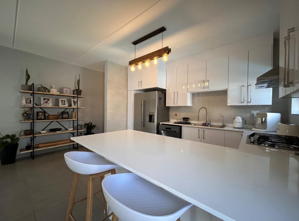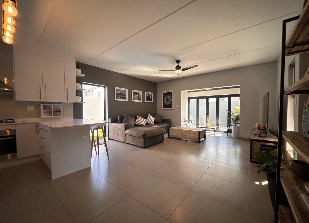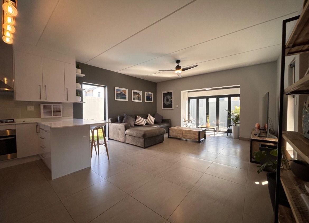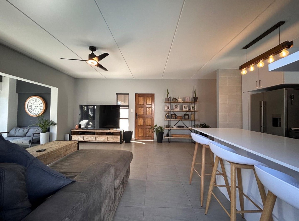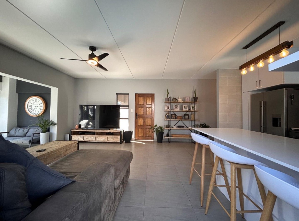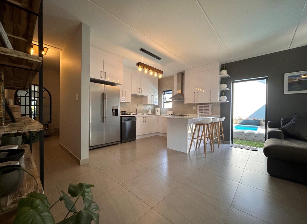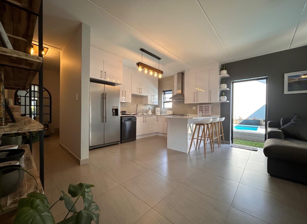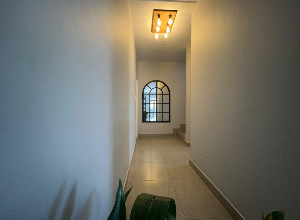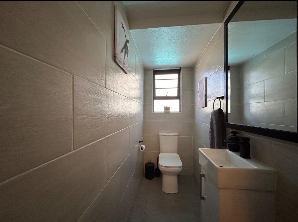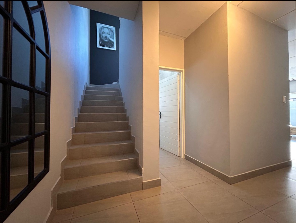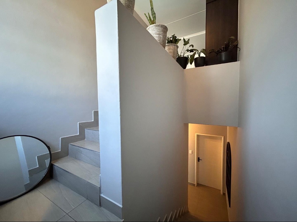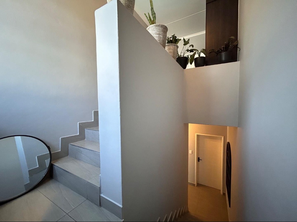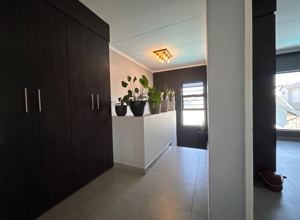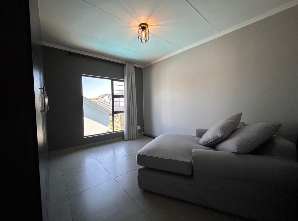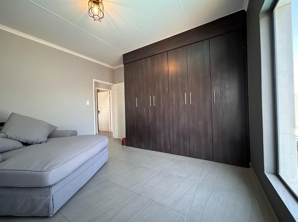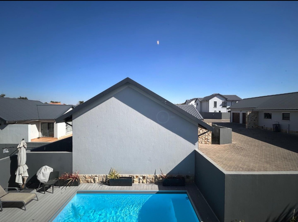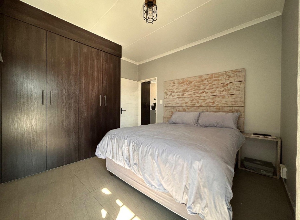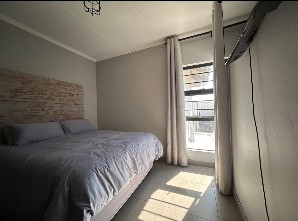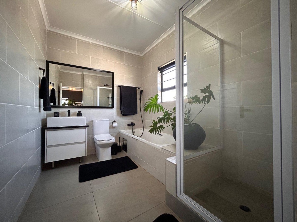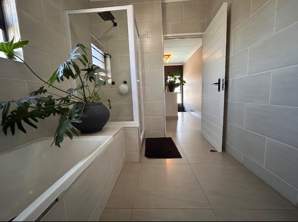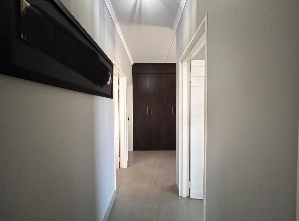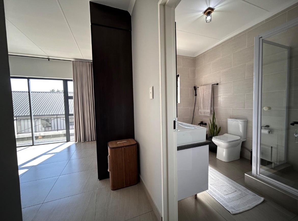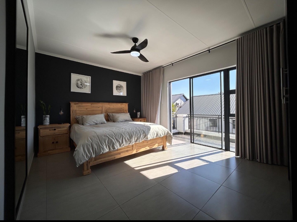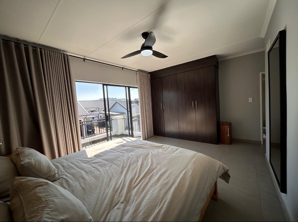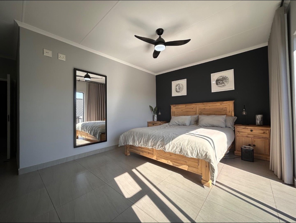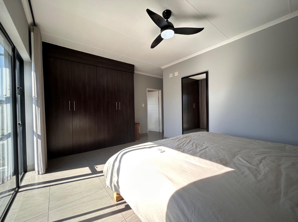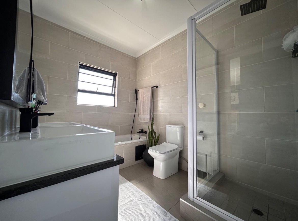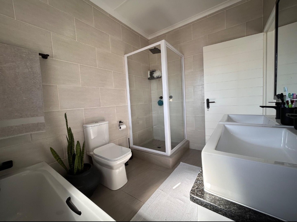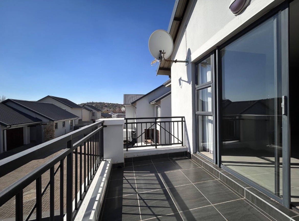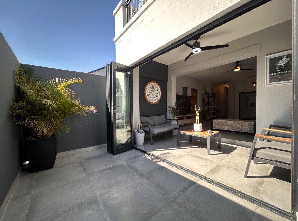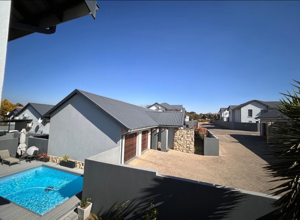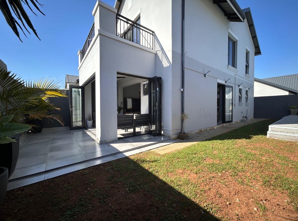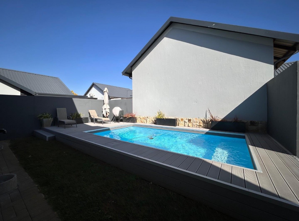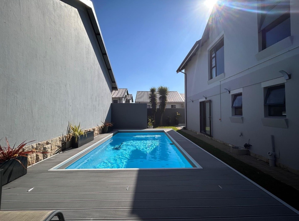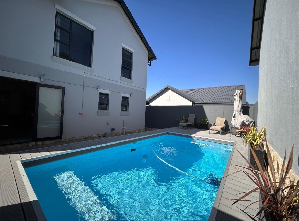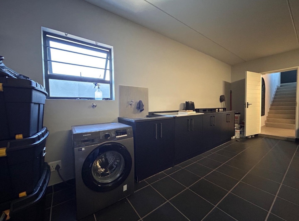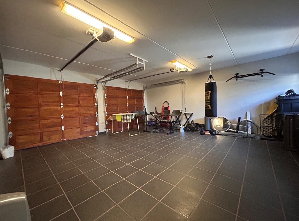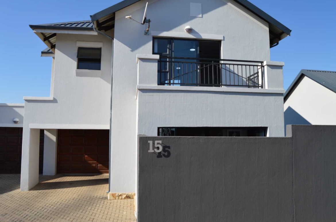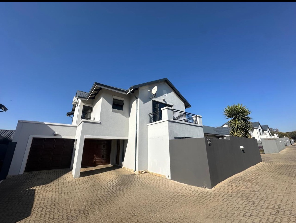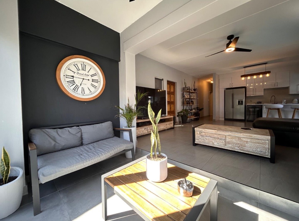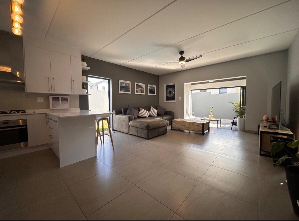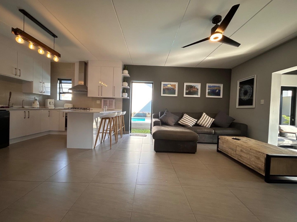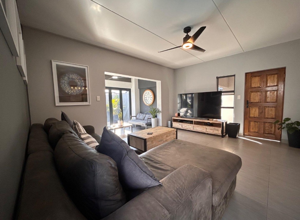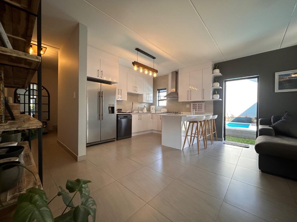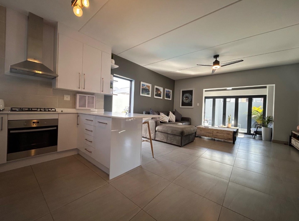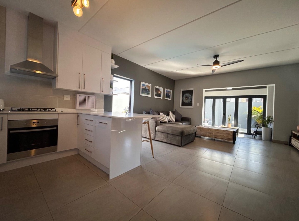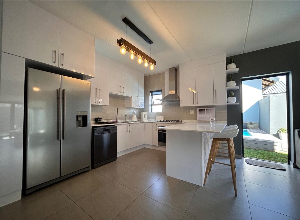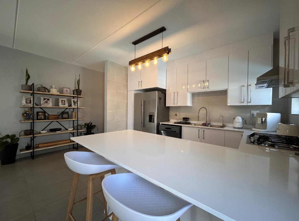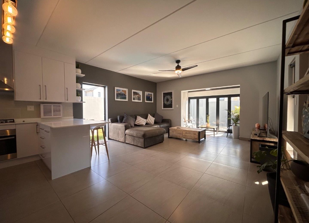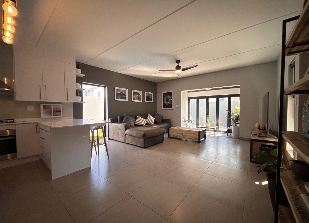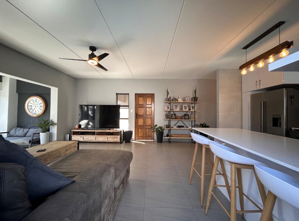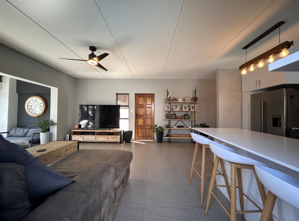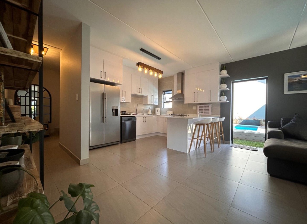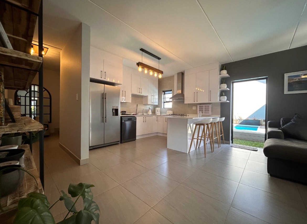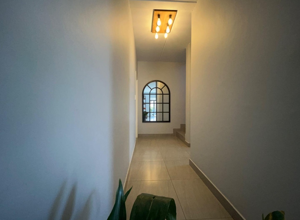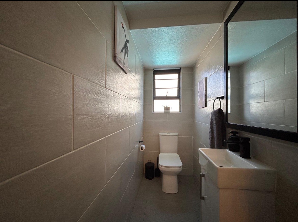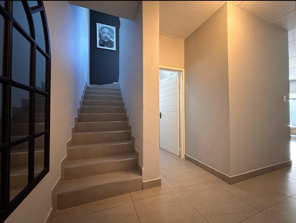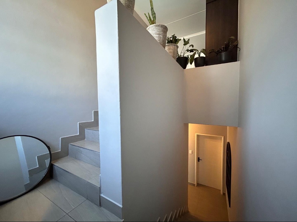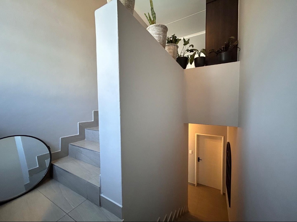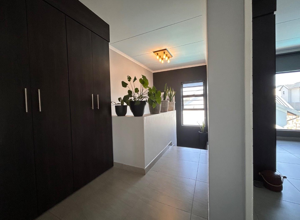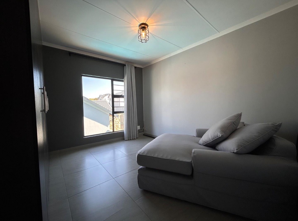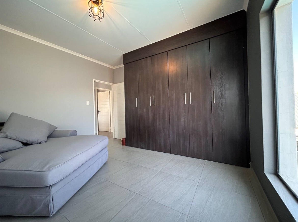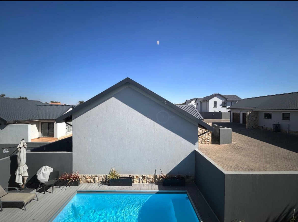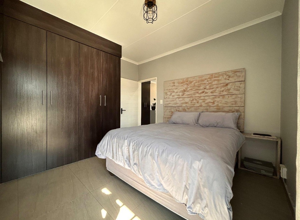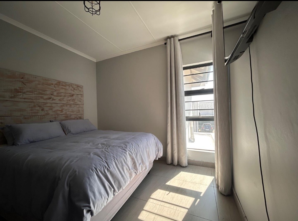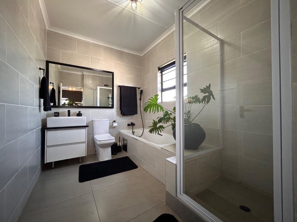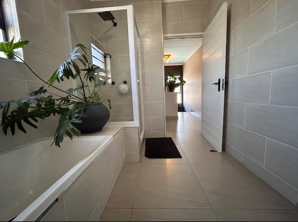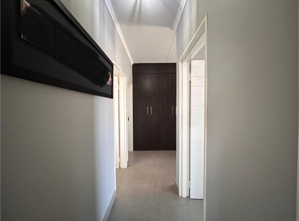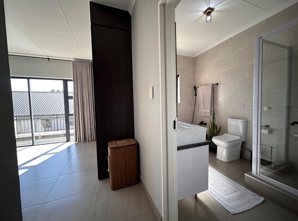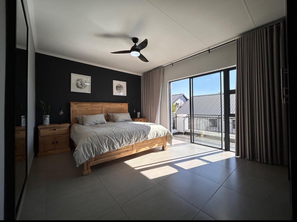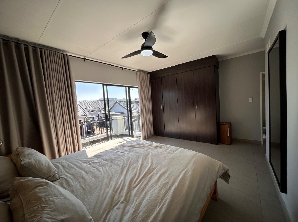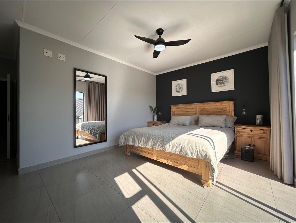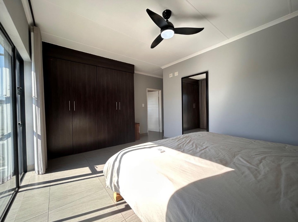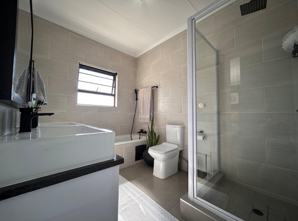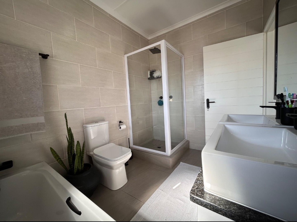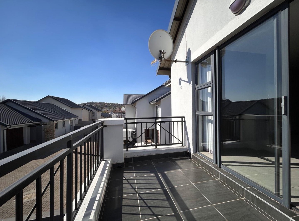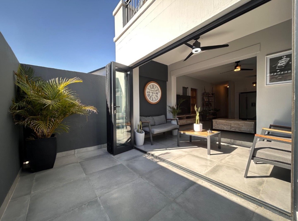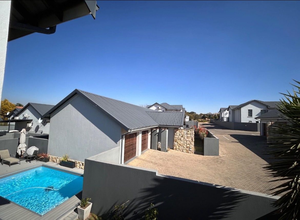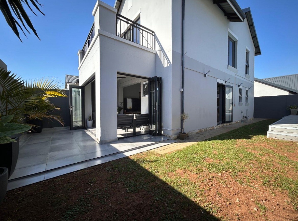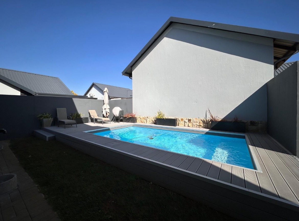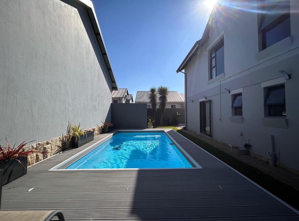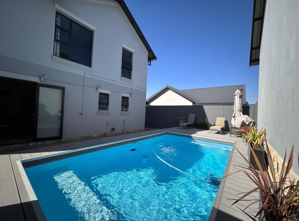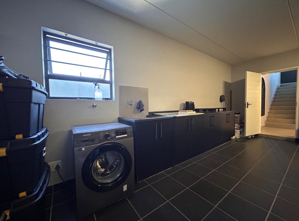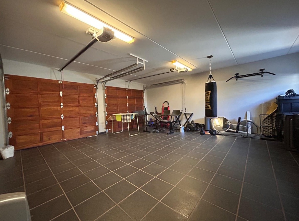- 3
- 2.5
- 2
- 191 m2
Monthly Costs
Monthly Bond Repayment ZAR .
Calculated over years at % with no deposit. Change Assumptions
Affordability Calculator | Bond Costs Calculator | Bond Repayment Calculator | Apply for a Bond- Bond Calculator
- Affordability Calculator
- Bond Costs Calculator
- Bond Repayment Calculator
- Apply for a Bond
Bond Calculator
Affordability Calculator
Bond Costs Calculator
Bond Repayment Calculator
Contact Us

Disclaimer: The estimates contained on this webpage are provided for general information purposes and should be used as a guide only. While every effort is made to ensure the accuracy of the calculator, RE/MAX of Southern Africa cannot be held liable for any loss or damage arising directly or indirectly from the use of this calculator, including any incorrect information generated by this calculator, and/or arising pursuant to your reliance on such information.
Mun. Rates & Taxes: ZAR 2371.00
Monthly Levy: ZAR 2563.00
Property description
PROPERTY FEATURES
- 3 spacious bedrooms upstairs (main suite with en-suite, walk-in closet & private balcony with scenic views)
- 2.5 stylish bathrooms (2 full upstairs + guest cloakroom downstairs)
- Modern open-plan kitchen with breakfast nook, gas stove, granite tops, and space for double-door fridge
- Open-plan lounge & dining area with stacker doors leading to patio
- Covered/enclosed entertainment patio with seamless indoor-outdoor flow
- Heated private swimming pool with surrounding deck
- Private, low-maintenance garden
- Automated double garage with direct access & integrated laundry space
- Linen cupboard on upstairs landing
- Pre-paid electricity for convenience
- 24-hour security in Meyersdal Nature Estate
- Estate amenities: walking trails, indigenous gardens & tranquil natural surroundings
- Prime location near top schools, shopping centres, gyms, and major transport routes
Discover the epitome of estate living in this immaculate 3-bedroom, 2.5-bathroom home, perfectly positioned within the exclusive Meyersdal Nature Estate. Offering a seamless combination of modern design, secure living, and elegant finishes, this property delivers not just a home—but a lifestyle upgrade.
The open-plan layout invites you into a sophisticated living space where the kitchen, dining, and lounge areas flow effortlessly. The modern kitchen is fitted with granite countertops, a gas stove, ample cupboards, and a breakfast nook, making it as practical as it is stylish. Stacker doors open onto an enclosed patio, creating the perfect space for year-round entertaining.
Step outside into your private oasis: a heated swimming pool with a decked entertainment area, designed for family fun and hosting in style. A neat, low-maintenance garden surrounds this beautiful outdoor haven.
Upstairs, you’ll find three generously sized bedrooms, each with built-in cupboards. The main suite stands out with its private balcony offering tranquil estate views, a walk-in closet, and a luxurious en-suite bathroom. The additional bedrooms share a full bathroom, with extra storage provided by a linen cupboard. A guest cloakroom downstairs adds everyday convenience.
This home also features an automated double garage with direct home access and integrated laundry space. Security and peace of mind are guaranteed with 24-hour manned security, access control, and the serene setting of the Meyersdal Nature Estate—complete with walking trails, indigenous gardens, and natural surroundings.
Perfectly located near top schools, shopping centres, gyms, and major routes, this property is as practical as it is prestigious.
Don’t miss your chance to secure this lifestyle of elegance and security—contact us today to schedule your exclusive viewing!
Property Details
- 3 Bedrooms
- 2.5 Bathrooms
- 2 Garages
- 1 Ensuite
- 1 Lounges
- 1 Dining Area
Property Features
- Balcony
- Patio
- Pool
- Deck
- Club House
- Laundry
- Storage
- Wheelchair Friendly
- Pets Allowed
- Fence
- Security Post
- Access Gate
- Alarm
- Scenic View
- Kitchen
- Pantry
- Guest Toilet
- Paving
- Garden
- Intercom
- Family TV Room
| Bedrooms | 3 |
| Bathrooms | 2.5 |
| Garages | 2 |
| Erf Size | 191 m2 |
Contact the Agent

Abel Mukwevho
Candidate Property Practitioner
