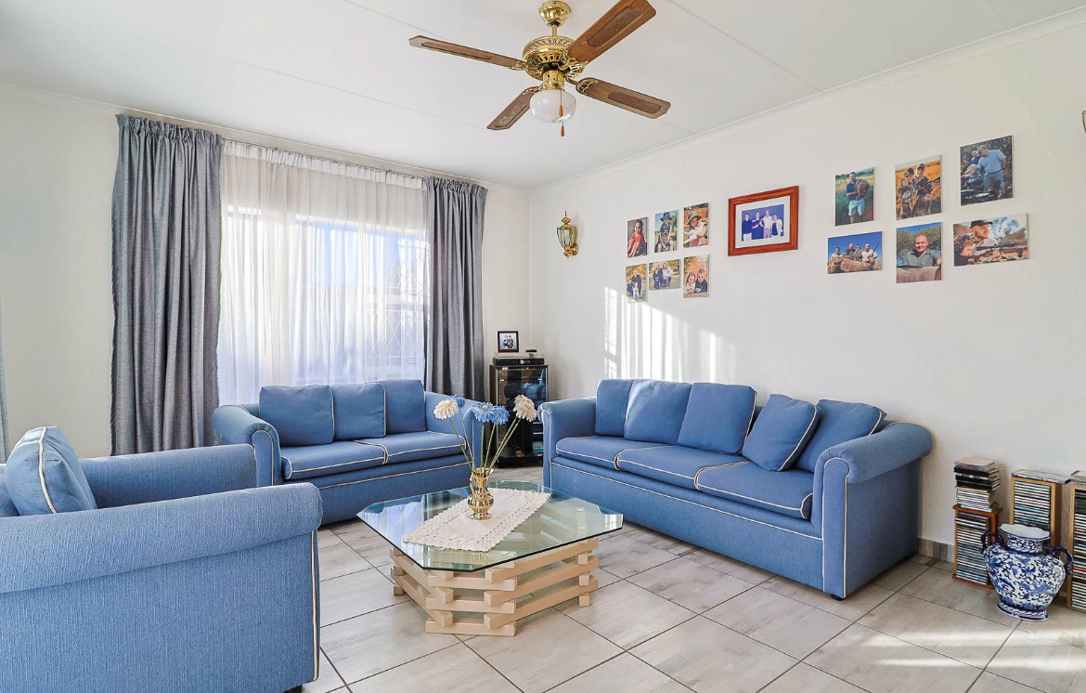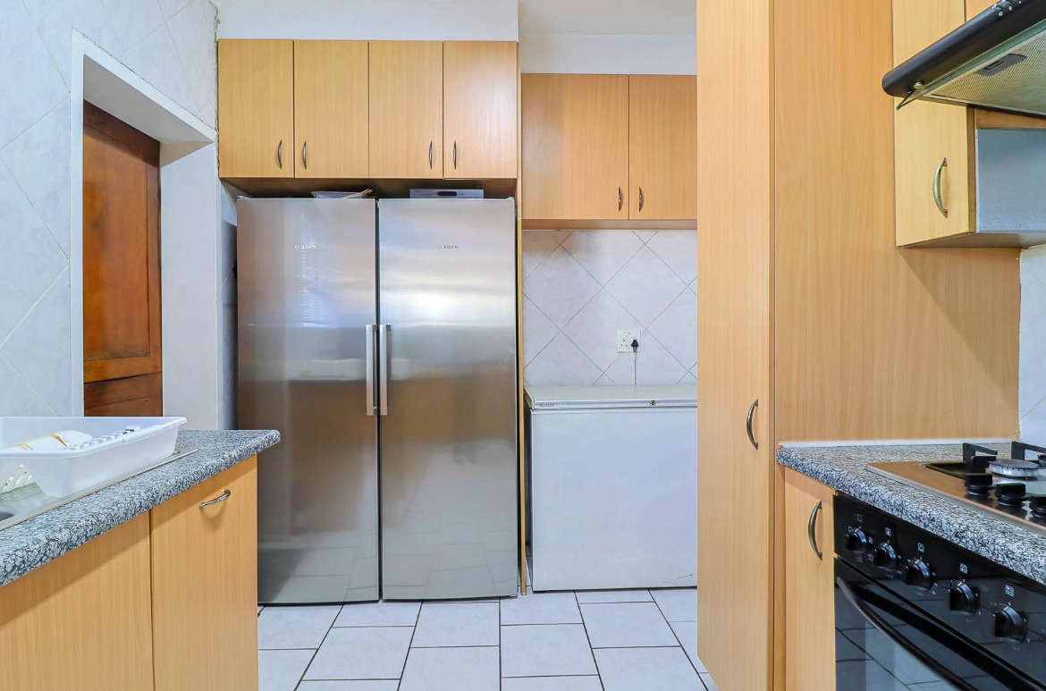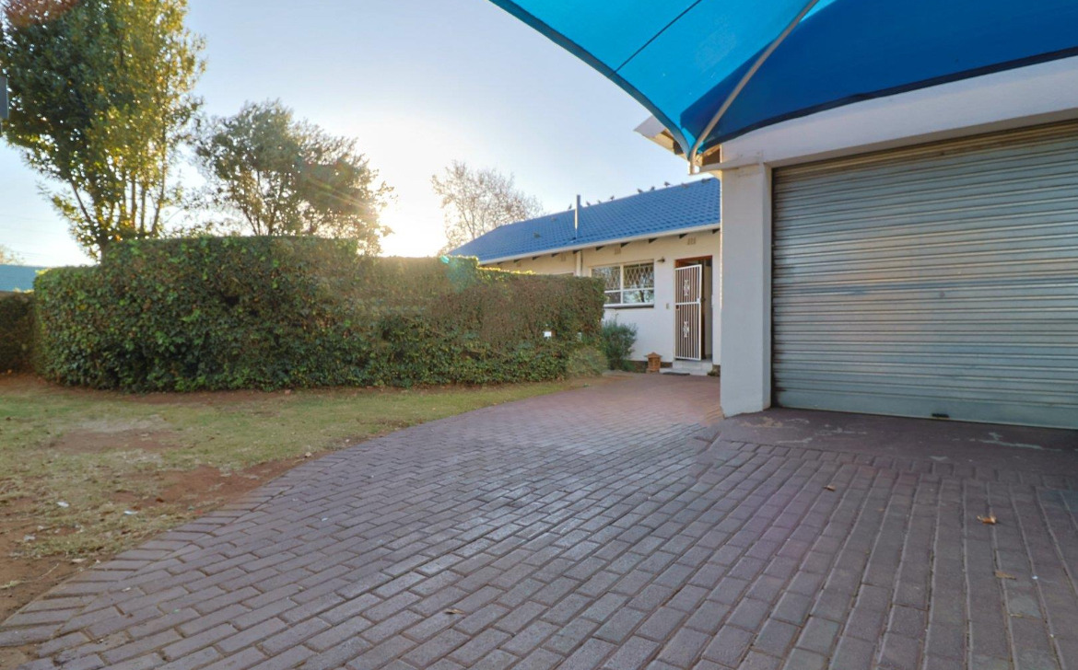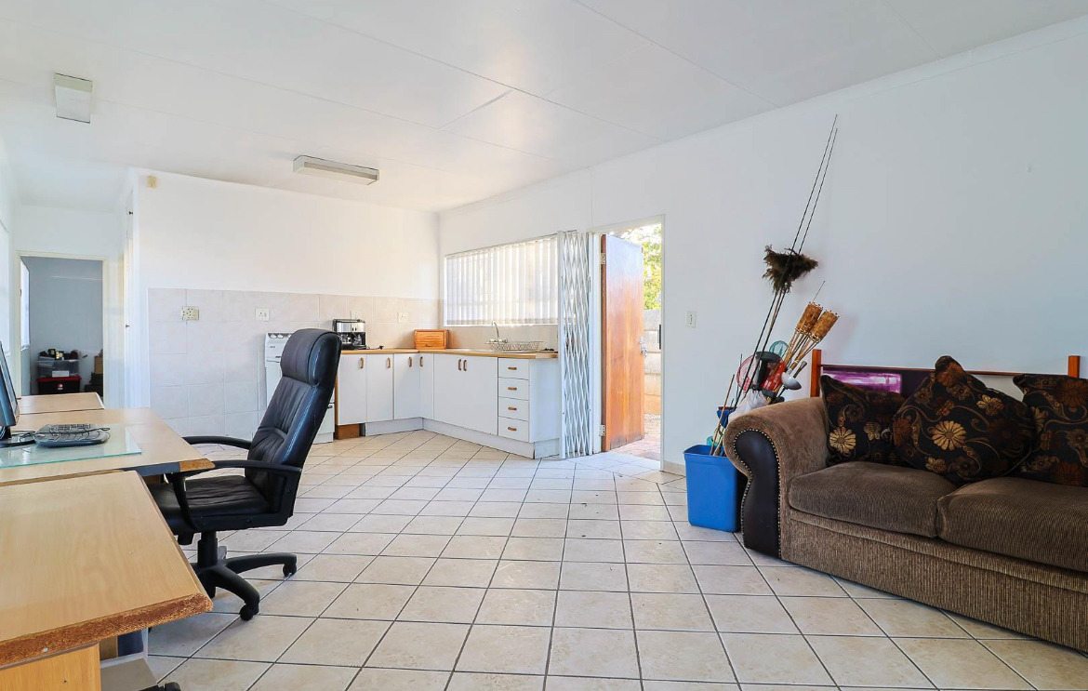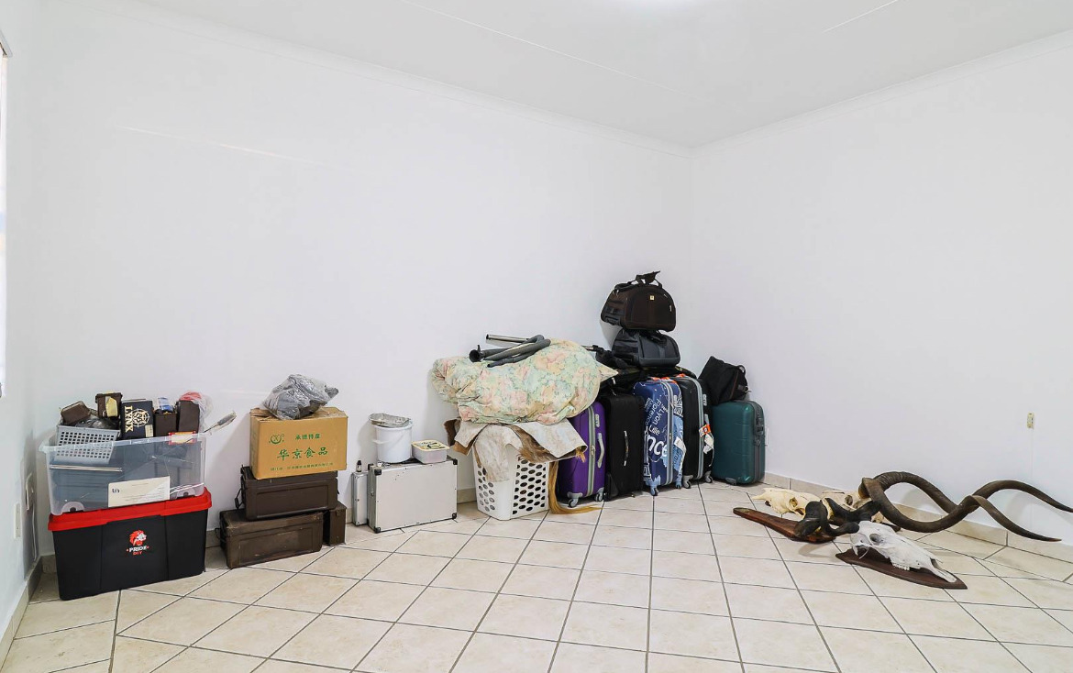- 4
- 2
- 2
- 989 m2
Monthly Costs
Monthly Bond Repayment ZAR .
Calculated over years at % with no deposit. Change Assumptions
Affordability Calculator | Bond Costs Calculator | Bond Repayment Calculator | Apply for a Bond- Bond Calculator
- Affordability Calculator
- Bond Costs Calculator
- Bond Repayment Calculator
- Apply for a Bond
Bond Calculator
Affordability Calculator
Bond Costs Calculator
Bond Repayment Calculator
Contact Us

Disclaimer: The estimates contained on this webpage are provided for general information purposes and should be used as a guide only. While every effort is made to ensure the accuracy of the calculator, RE/MAX of Southern Africa cannot be held liable for any loss or damage arising directly or indirectly from the use of this calculator, including any incorrect information generated by this calculator, and/or arising pursuant to your reliance on such information.
Mun. Rates & Taxes: ZAR 1498.00
Property description
Property Features:
Main House:
• Bedrooms: 4 well-sized bedrooms with built-in cupboards.
• Main bedroom with en-suite bathroom (bath, basin, toilet, ceiling fan).
• Second bathroom with bath, basin, toilet, and shared shower.
• Fourth bedroom/study—ideal as a private workspace or guest room.
• Living Areas:
• Formal lounge with ceiling fan, opening into a sunny second reception area—perfect for entertaining.
• Dining room with French doors and blinds, seamlessly connecting indoor and outdoor spaces.
• Small TV room with blinds and ceiling fan.
• Kitchen:
• Ample built-in cupboards and counter space.
• Mica countertops, 4-plate gas hob, under-counter electric oven, and extractor fan.
• Space for appliances and a double-door fridge.
• Outdoor Entertainment:
• Well-maintained garden for relaxation and play.
• Thatched lapa with built-in braai, perfect for hosting gatherings.
Flatlet:
• Completely separate entrance for privacy.
• Spacious open-plan lounge and kitchen.
• 1 bedroom with blinds.
• Bathroom with bath, basin, and toilet.
• Ideal for extended family, guests, or rental income.
Parking & Security:
• Secure parking:
• Enclosed tandem garage.
• Carport for additional vehicles.
• Security features:
• Prepaid electricity meter.
• Palisade fencing & automatic gate.
• Electric fence & alarm system with beams.
More Than a Home – It’s a Whole Lifestyle!
If space, comfort, and versatility are what you’re looking for, this stunning 4-bedroom family home in Mayberry Park, Alberton, offers it all.
From the moment you step inside, you’re welcomed by sunlit, open-plan living areas designed for both family living and entertaining. The dining room flows seamlessly into the lush garden, creating the perfect setting for indoor-outdoor relaxation. The formal lounge and TV room offer multiple cozy spots for unwinding, while the fourth bedroom/study adds extra flexibility.
The well-equipped kitchen makes meal prep a breeze, while the spacious bedrooms provide peaceful retreats. The main bedroom comes with an en-suite, and with two full bathrooms, there’s plenty of convenience for the whole family.
Step outside and enjoy the beautifully landscaped garden, complete with a large thatched lapa and built-in braai—an entertainer’s dream!
But there’s more—this property includes a fully self-contained flatlet with its own entrance, perfect for rental income or extended family accommodation.
With top-tier security, ample parking, and a fantastic location, this home is a smart long-term investment.
Don’t miss out—book a viewing today!
Property Details
- 4 Bedrooms
- 2 Bathrooms
- 2 Garages
- 2 Ensuite
- 2 Lounges
- 2 Dining Area
- 1 Flatlet
Property Features
- Study
- Patio
- Staff Quarters
- Laundry
- Storage
- Wheelchair Friendly
- Pets Allowed
- Fence
- Alarm
- Kitchen
- Lapa
- Garden Cottage
- Pantry
- Guest Toilet
- Entrance Hall
- Garden
- Family TV Room
| Bedrooms | 4 |
| Bathrooms | 2 |
| Garages | 2 |
| Erf Size | 989 m2 |
Contact the Agent

Abel Mukwevho
Candidate Property Practitioner


