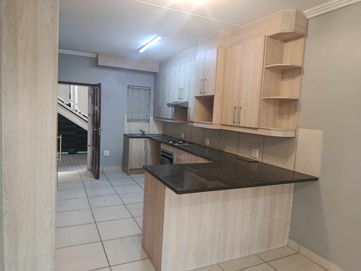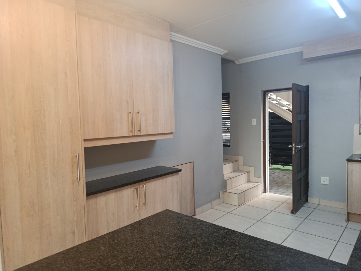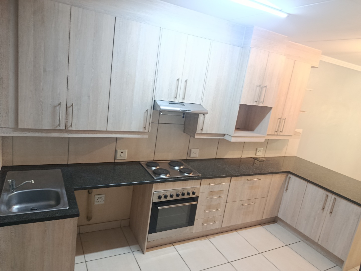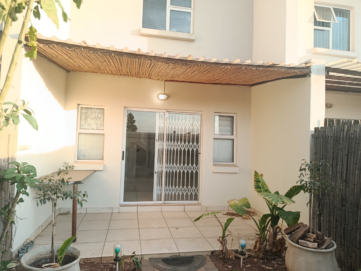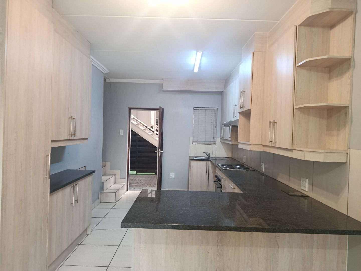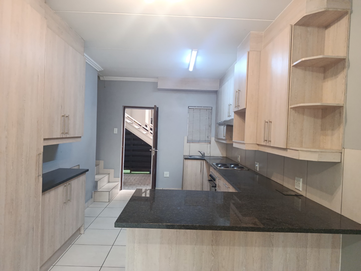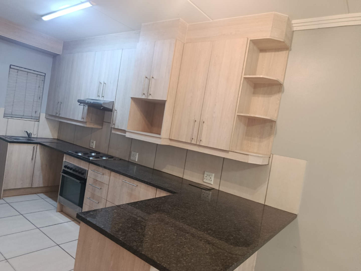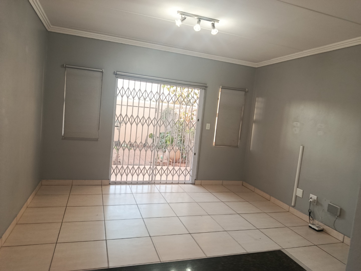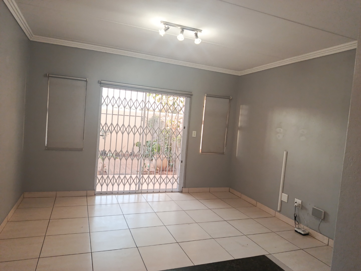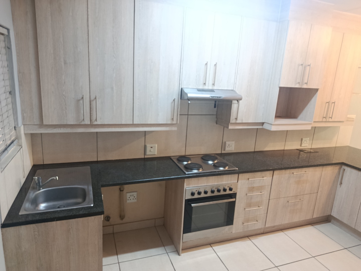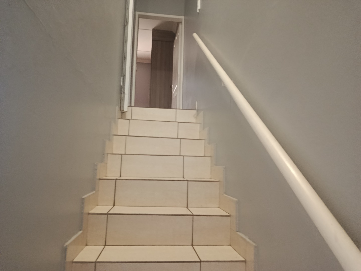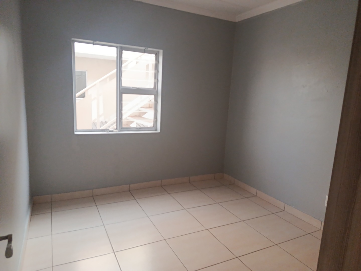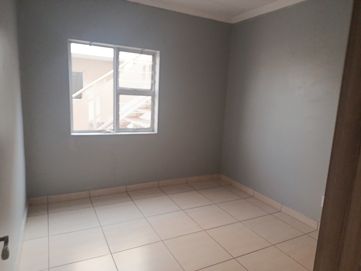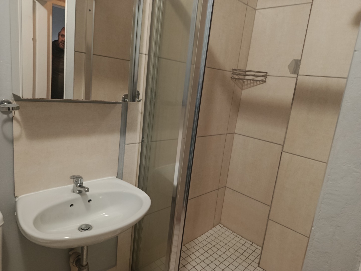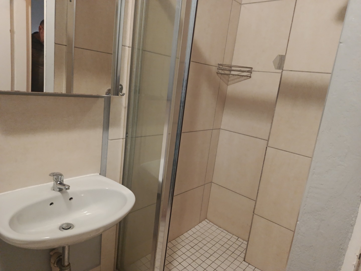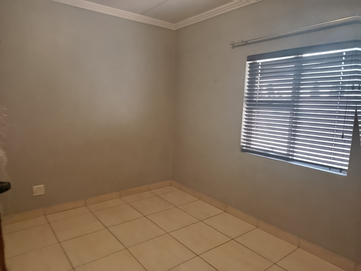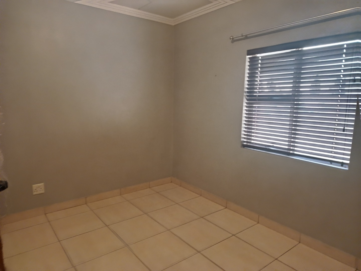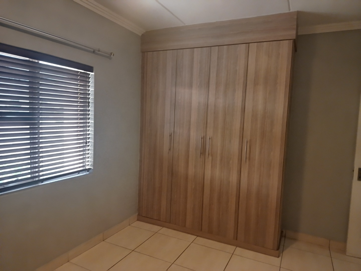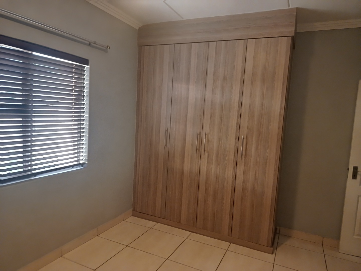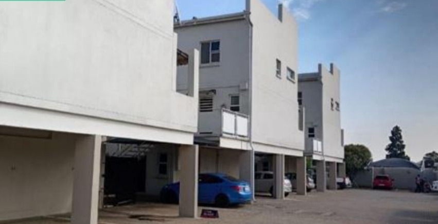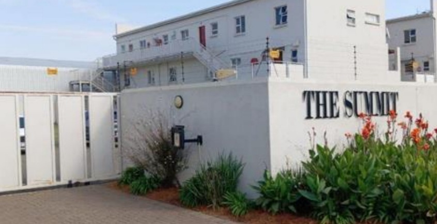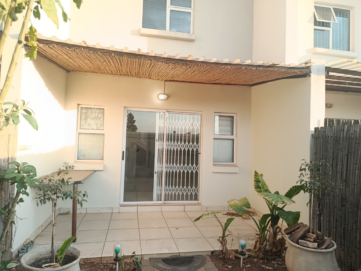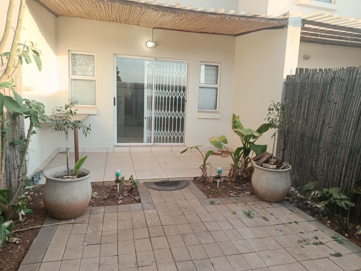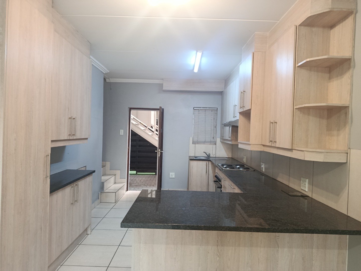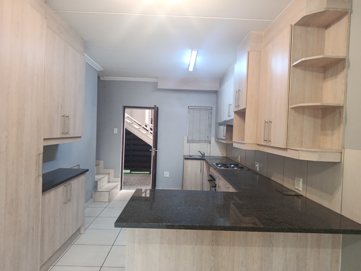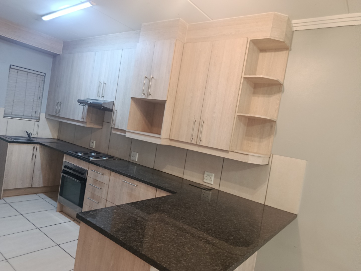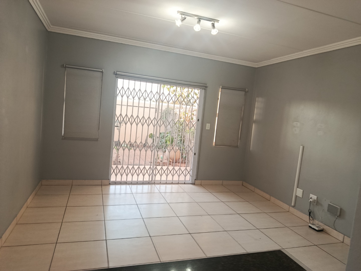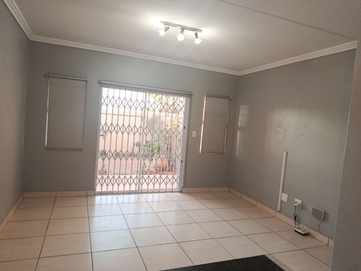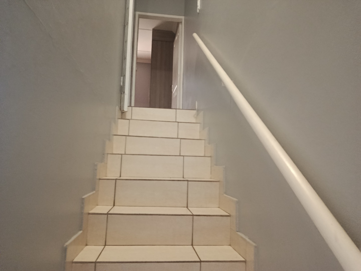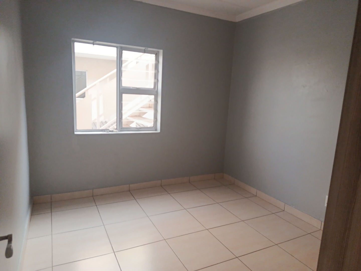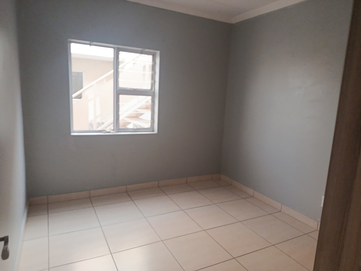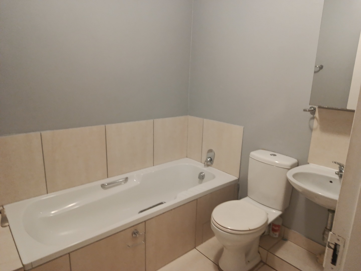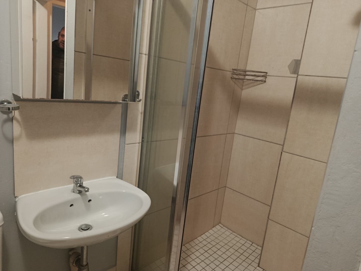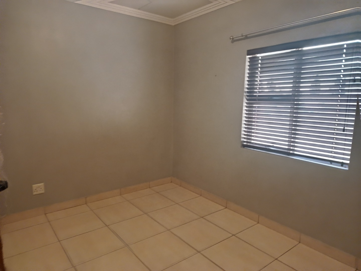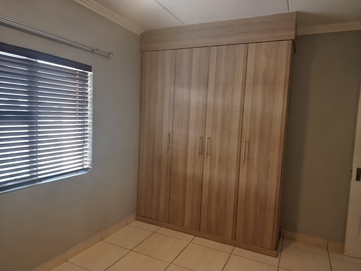- 2
- 2
- 72 m2
- 9 028 m2
Monthly Costs
Monthly Bond Repayment ZAR .
Calculated over years at % with no deposit. Change Assumptions
Affordability Calculator | Bond Costs Calculator | Bond Repayment Calculator | Apply for a Bond- Bond Calculator
- Affordability Calculator
- Bond Costs Calculator
- Bond Repayment Calculator
- Apply for a Bond
Bond Calculator
Affordability Calculator
Bond Costs Calculator
Bond Repayment Calculator
Contact Us

Disclaimer: The estimates contained on this webpage are provided for general information purposes and should be used as a guide only. While every effort is made to ensure the accuracy of the calculator, RE/MAX of Southern Africa cannot be held liable for any loss or damage arising directly or indirectly from the use of this calculator, including any incorrect information generated by this calculator, and/or arising pursuant to your reliance on such information.
Mun. Rates & Taxes: ZAR 500.00
Monthly Levy: ZAR 1675.00
Property description
Step into this charming ground floor unit offering an open plan lounge and modern kitchen with granite countertops, a built in stove and oven, This unit boasts a glass sliding door leads you to your manicured private garden, perfect for family gatherings and to entertain your friends plus kids to play outside.
Upstairs , you'll find two bedrooms with built in cupboards and two bathroom, main en suite to the main bedroom. The main bedroom features it's own balcony, allowing your to enjoy fresh air and natural light.
This property includes one covered parking bay per unit, ample visitor's parking, and excellent security with an electric fence. Conveniently located close to all amenities and with easy access to major freeways. The unit is pet friendly for small dogs/cats.
Contact me for your exclusive viewings!!!
Property Details
- 2 Bedrooms
- 2 Bathrooms
- 1 Lounges
- 1 Dining Area
Property Features
- Pets Allowed
- Fence
- Access Gate
- Kitchen
- Entrance Hall
- Paving
- Garden
| Bedrooms | 2 |
| Bathrooms | 2 |
| Floor Area | 72 m2 |
| Erf Size | 9 028 m2 |

