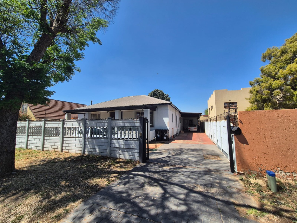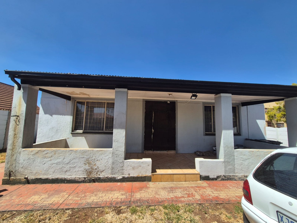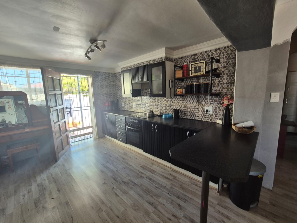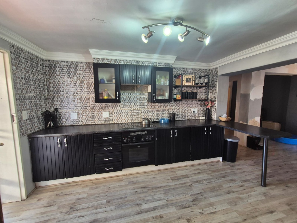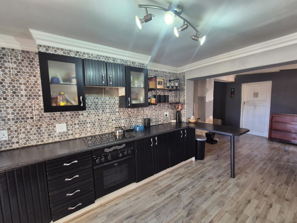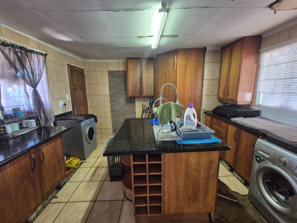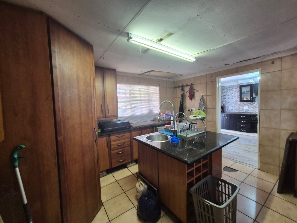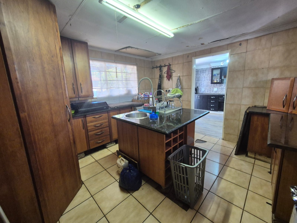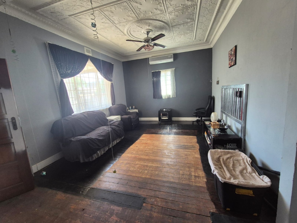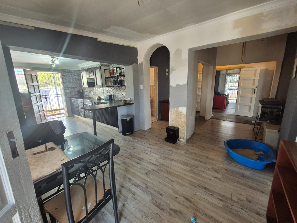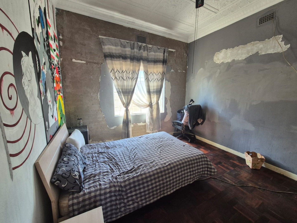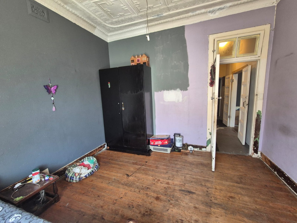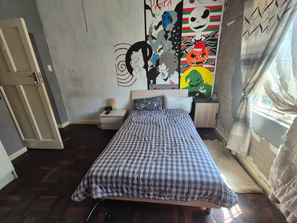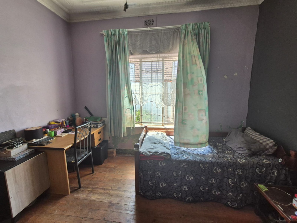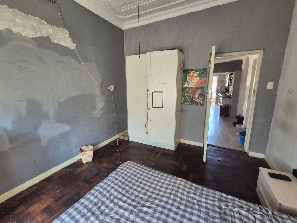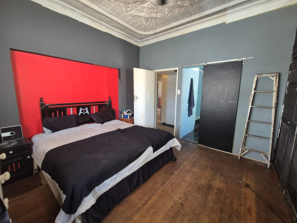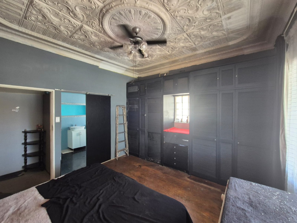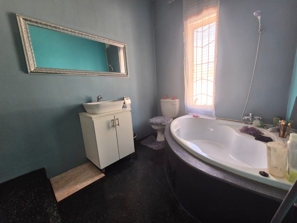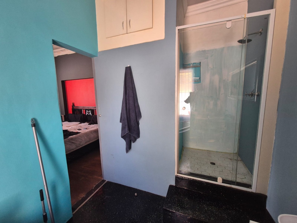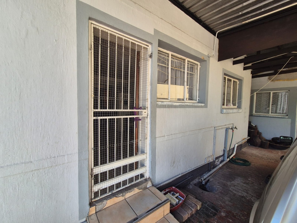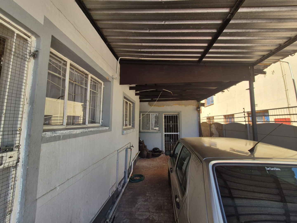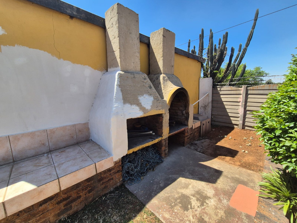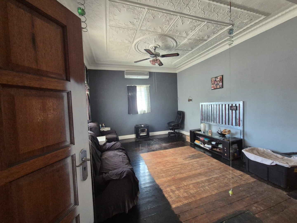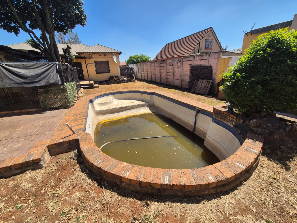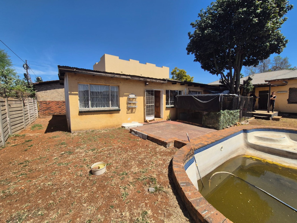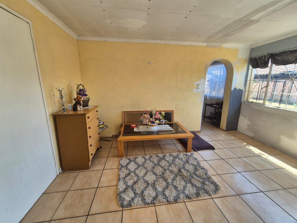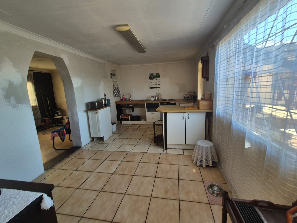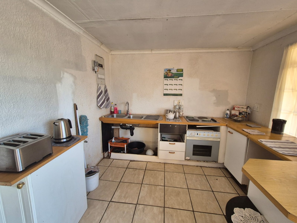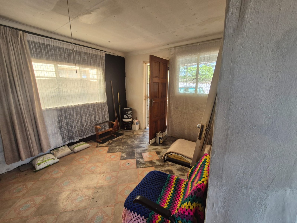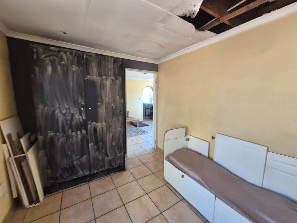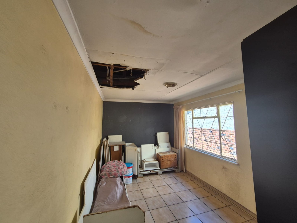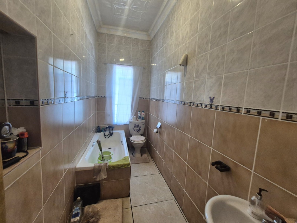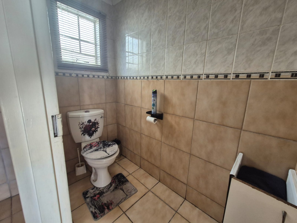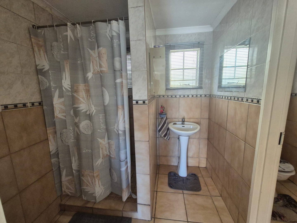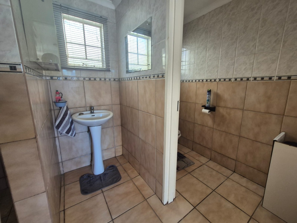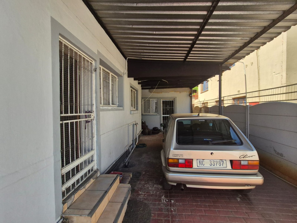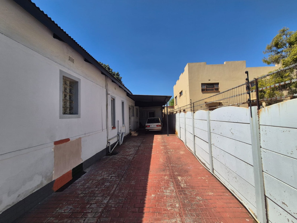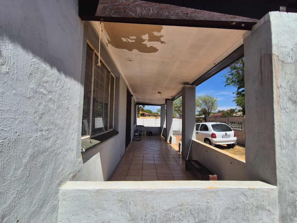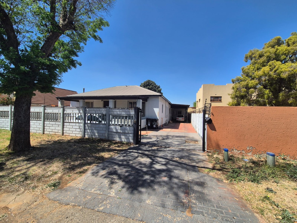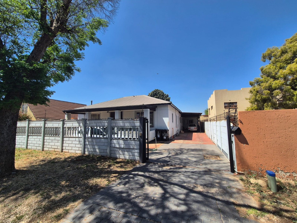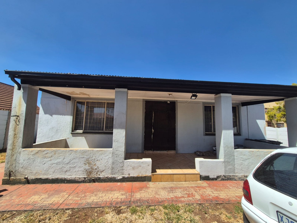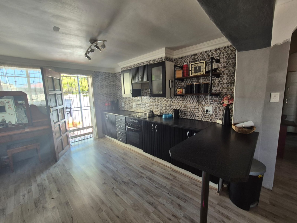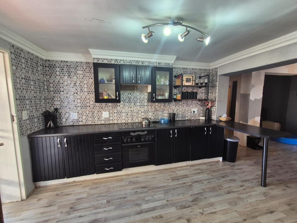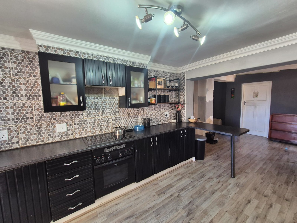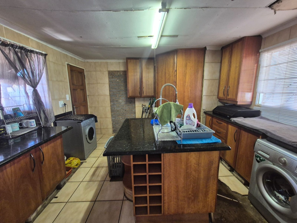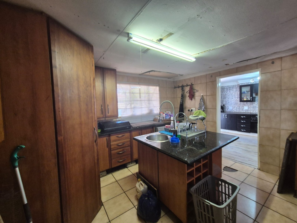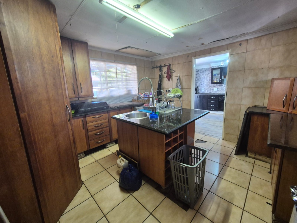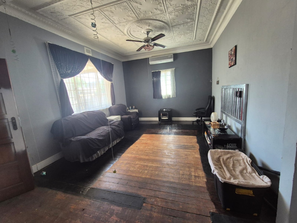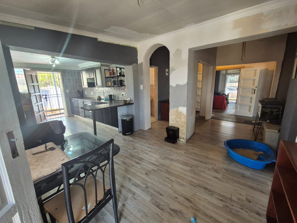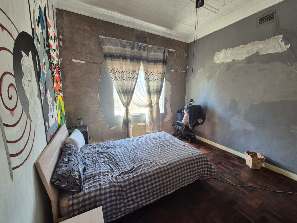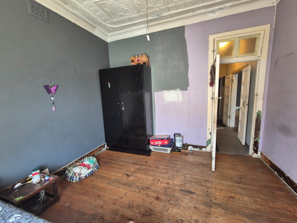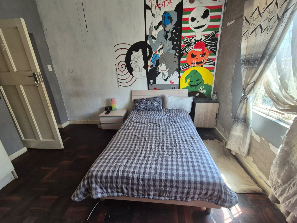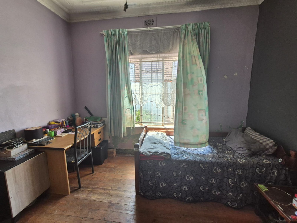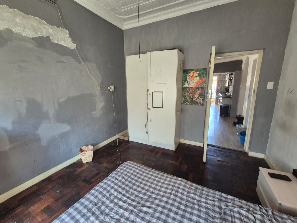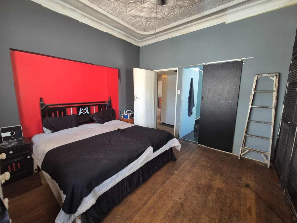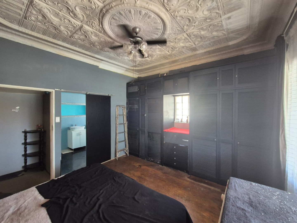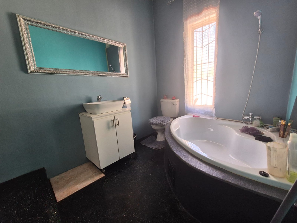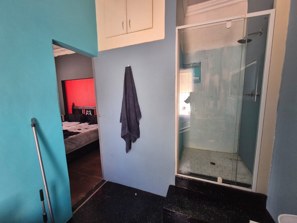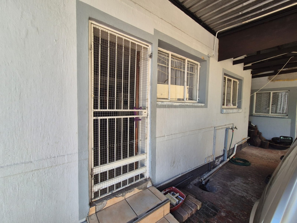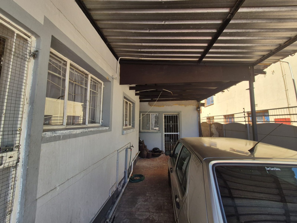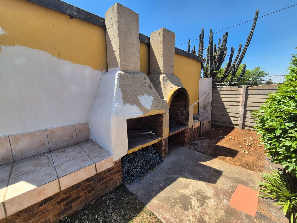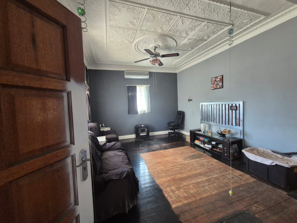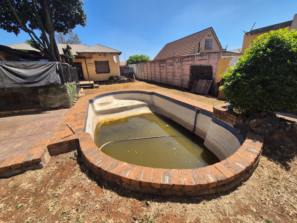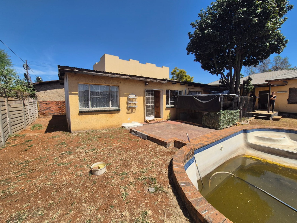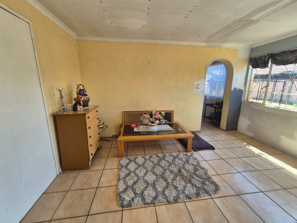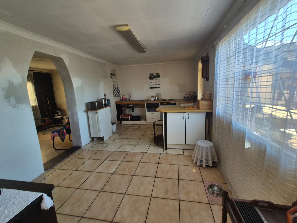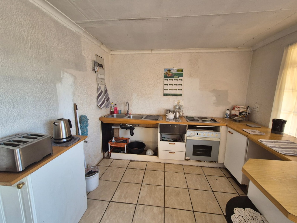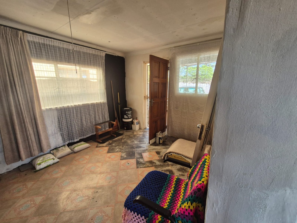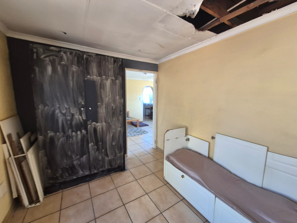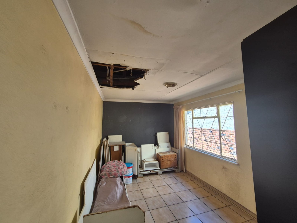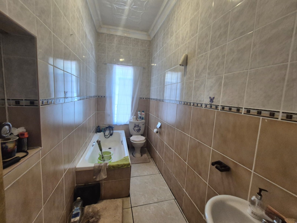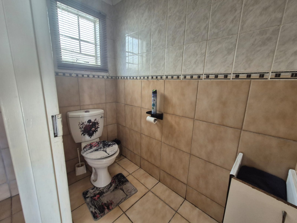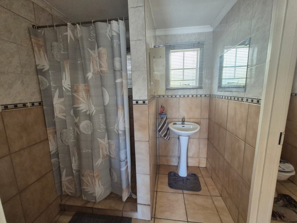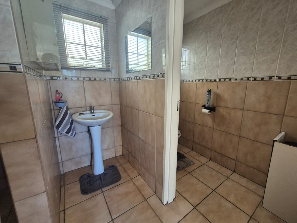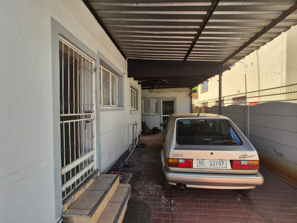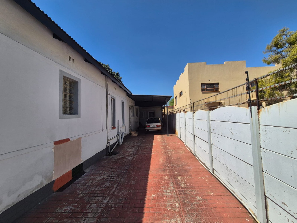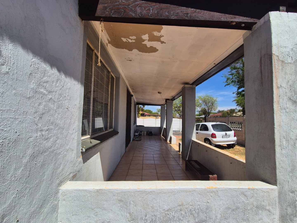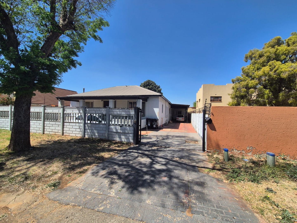- 3
- 2
- 288 m2
- 714 m2
Monthly Costs
Monthly Bond Repayment ZAR .
Calculated over years at % with no deposit. Change Assumptions
Affordability Calculator | Bond Costs Calculator | Bond Repayment Calculator | Apply for a Bond- Bond Calculator
- Affordability Calculator
- Bond Costs Calculator
- Bond Repayment Calculator
- Apply for a Bond
Bond Calculator
Affordability Calculator
Bond Costs Calculator
Bond Repayment Calculator
Contact Us

Disclaimer: The estimates contained on this webpage are provided for general information purposes and should be used as a guide only. While every effort is made to ensure the accuracy of the calculator, RE/MAX of Southern Africa cannot be held liable for any loss or damage arising directly or indirectly from the use of this calculator, including any incorrect information generated by this calculator, and/or arising pursuant to your reliance on such information.
Property description
DUAL LIVING FLEXIBILITY | THREE BEDROOM FAMILY HOME | FULLY EQUIPPED FLATLET | POOL
Why to Buy?
Three bedrooms, two Bathrooms
Modern Main Kitchen with Integrated Appliances
Separate Flatlet with Kitchen
Swimming Pool and Built-in Braai
Patio and Paved Driveway
Four Parking Spaces
Laundry Facilities
Open-Plan Living Areas
Pets Allowed
Discover this spacious residential property located in the established suburban area of Florentia, Alberton. Boasting a generous Erf size of 714 sqm and a floor size of 288 sqm, this home offers ample space for comfortable family living. The exterior features a paved driveway leading to covered parking, secured by a precast concrete fence and gate, with a large shade tree enhancing its curb appeal. While the exterior presents an opportunity for cosmetic updates and landscaping, it provides a solid foundation.
The interior comprises three well-proportioned bedrooms and two bathrooms, ensuring comfort for all residents. The main living areas include a lounge, a dining room, and a dedicated family TV room, providing versatile spaces for relaxation and entertainment. The main kitchen is a highlight, featuring modern dark cabinetry, sleek countertops, a stylish hexagonal mosaic tile backsplash, and integrated appliances. It also benefits from a breakfast bar and track lighting, flowing into an open-plan layout.
Outdoor living is well-catered for with a patio, a refreshing swimming pool, and a built-in braai, perfect for entertaining guests. The property also includes practical amenities such as a laundry area and extensive paving. A significant advantage is the presence of a flatlet, complete with its own kitchen, offering potential for rental income, extended family, or a private home office. With four dedicated parking spaces, convenience is assured. Pets are welcome, making this a truly family-friendly home.
Don't miss out on this opportunity - Schedule your viewing today!
Property Details
- 3 Bedrooms
- 2 Bathrooms
- 1 Lounges
- 1 Dining Area
Property Features
- Patio
- Pool
- Laundry
- Pets Allowed
- Kitchen
- Built In Braai
- Paving
- Family TV Room
- Swimming Pool
- Flatlet
| Bedrooms | 3 |
| Bathrooms | 2 |
| Floor Area | 288 m2 |
| Erf Size | 714 m2 |
