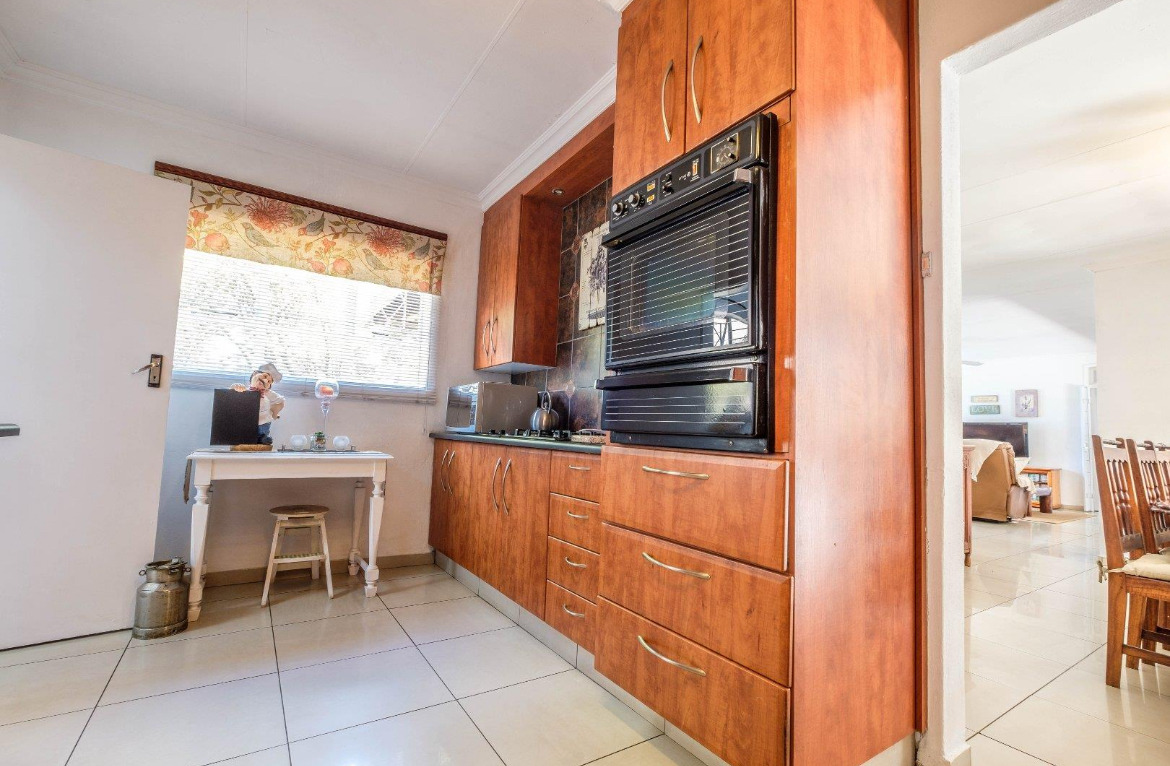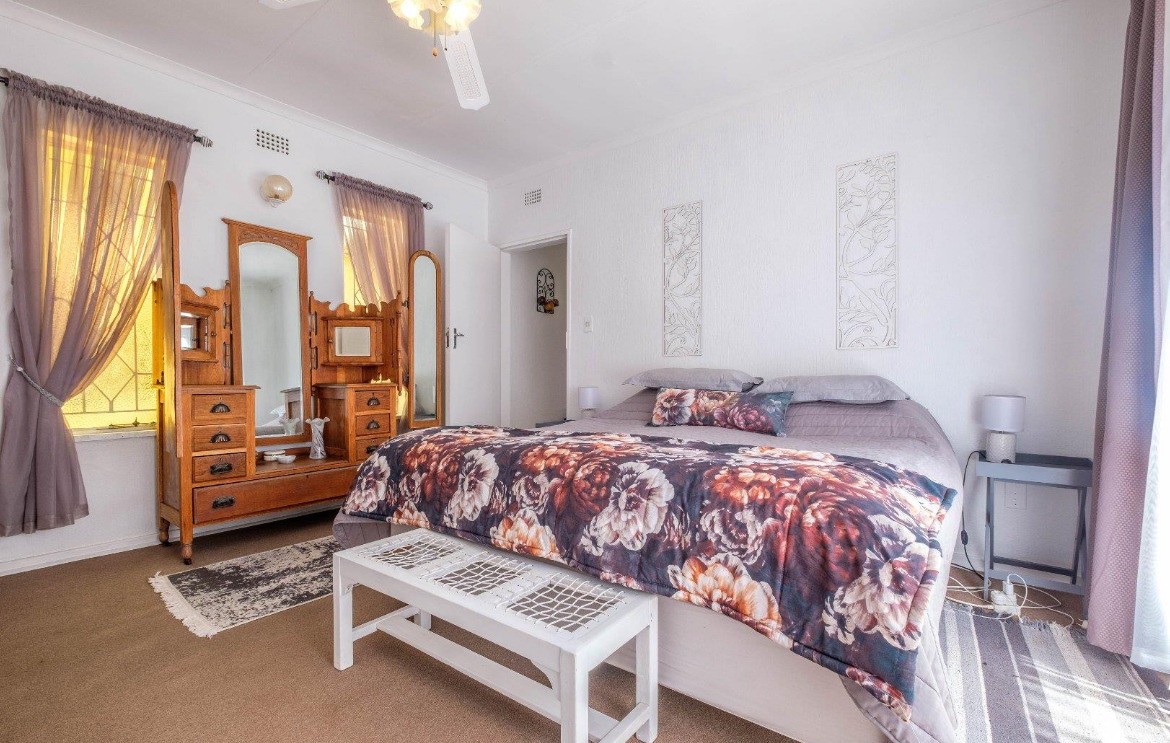- 6
- 4
- 2
- 1 563 m2
Monthly Costs
Monthly Bond Repayment ZAR .
Calculated over years at % with no deposit. Change Assumptions
Affordability Calculator | Bond Costs Calculator | Bond Repayment Calculator | Apply for a Bond- Bond Calculator
- Affordability Calculator
- Bond Costs Calculator
- Bond Repayment Calculator
- Apply for a Bond
Bond Calculator
Affordability Calculator
Bond Costs Calculator
Bond Repayment Calculator
Contact Us

Disclaimer: The estimates contained on this webpage are provided for general information purposes and should be used as a guide only. While every effort is made to ensure the accuracy of the calculator, RE/MAX of Southern Africa cannot be held liable for any loss or damage arising directly or indirectly from the use of this calculator, including any incorrect information generated by this calculator, and/or arising pursuant to your reliance on such information.
Mun. Rates & Taxes: ZAR 1600.00
Property description
Property Features:
Main House:
• Bedrooms: 3 spacious bedrooms with laminated flooring and built-in cupboards.
• Bathrooms: 2 fully tiled bathrooms.
• Main bathroom with a double vanity basin and bath.
• Second bathroom with a single vanity basin and bath.
• Living Areas:
• Tiled entrance hall.
• Formal lounge open-plan to the dining room.
• Open-plan TV room flowing into the modern kitchen.
• Kitchen:
• Contemporary melamine kitchen with an electric hob, under-counter oven, and extractor fan.
• Separate scullery with space for a washing machine or dishwasher.
• Study: Centrally located tiled study (can be converted into a 4th bedroom).
• Outdoor Features:
• Tiled patio.
• Entertainment patio overlooking a sparkling swimming pool.
• Well-maintained garden.
• Parking: Double garage with automated doors and ample additional parking space.
Flatlet 1:
• Spacious lounge with open-plan dining area and kitchen.
• 2 well-sized bedrooms with built-in cupboards.
• 1 bathroom.
• Private garden area.
Flatlet 2:
• 1 bedroom with an en-suite bathroom.
• Lounge area with a fully equipped kitchen.
Additional Features:
• Solar Power: 5kVA Victron inverter, 10kWh battery, and 12 x 36-watt solar panels.
• Security: Alarm system and security beams for enhanced safety.
• Second Entrance: Separate street access with parking for both flatlets.
Situated in a quiet street in Brackenhurst, this expansive family home offers the perfect combination of comfort, space, and versatility. With a beautifully designed main house and two fully functional flatlets, this property is ideal for extended families or those looking for rental income opportunities.
The main house features three well-sized bedrooms, two bathrooms, and a selection of open-plan living areas, including a formal lounge, TV room, and dining area. The modern kitchen is both stylish and practical, complete with a separate scullery for added convenience. A tiled study provides the perfect work-from-home space or can easily be converted into a fourth bedroom.
The outdoor entertainment area is a true highlight, boasting a covered patio overlooking a sparkling swimming pool, all set within a lush, manicured garden.
Adding incredible value, this property includes two independent flatlets, each offering private living spaces with separate entrances and dedicated parking—ideal for extended family, guests, or rental income.
Equipped with solar power, an advanced security system, and ample parking, this home is both energy-efficient and secure. Don’t miss the chance to own this versatile property in a prime location!
Contact us today to arrange a viewing!
Property Details
- 6 Bedrooms
- 4 Bathrooms
- 2 Garages
- 3 Lounges
- 3 Dining Area
- 1 Flatlet
Property Features
- Study
- Patio
- Pool
- Deck
- Club House
- Staff Quarters
- Laundry
- Storage
- Wheelchair Friendly
- Pets Allowed
- Fence
- Kitchen
- Garden Cottage
- Pantry
- Guest Toilet
- Entrance Hall
- Garden
- Family TV Room
| Bedrooms | 6 |
| Bathrooms | 4 |
| Garages | 2 |
| Erf Size | 1 563 m2 |
Contact the Agent

Abel Mukwevho
Candidate Property Practitioner



























































































