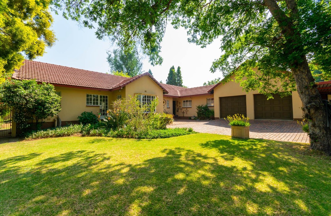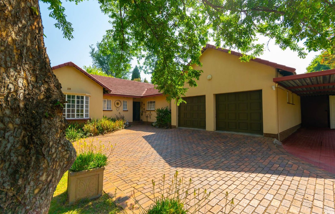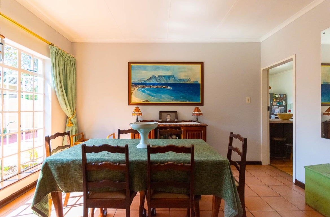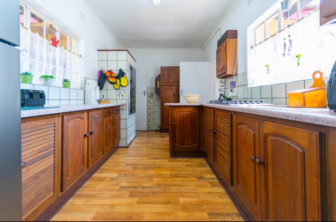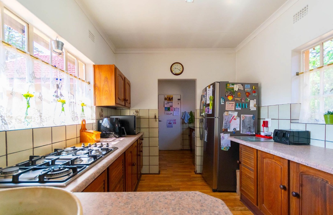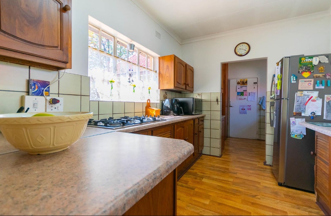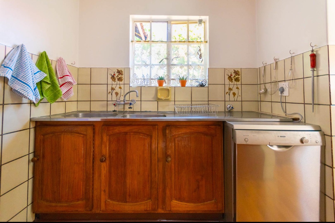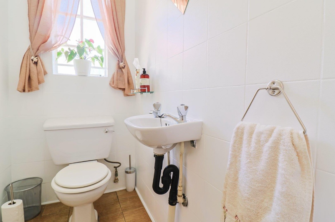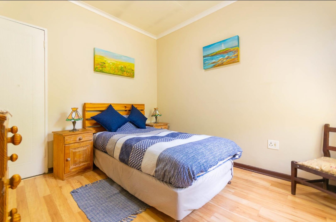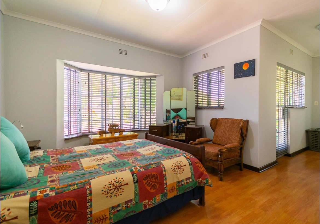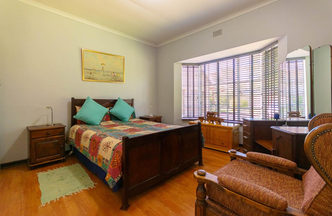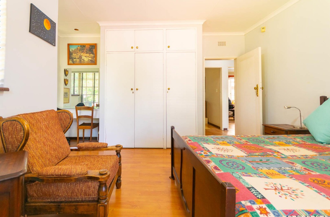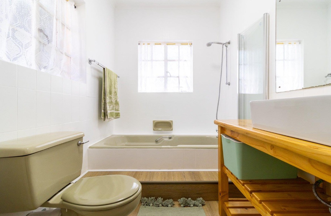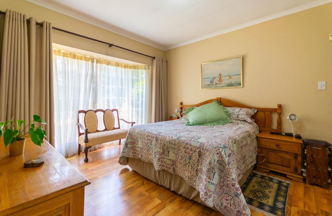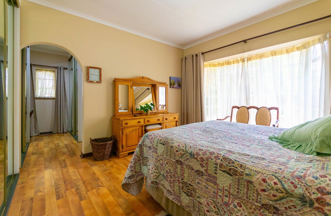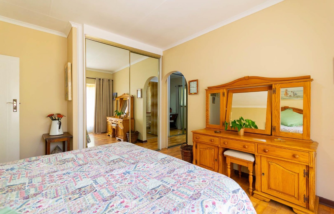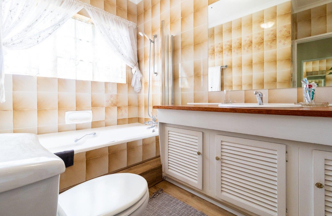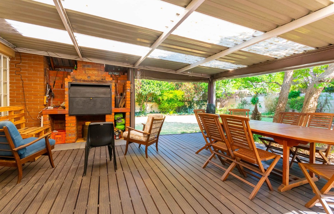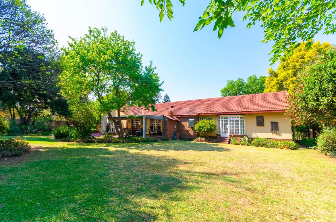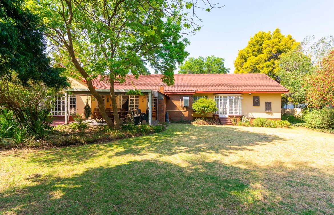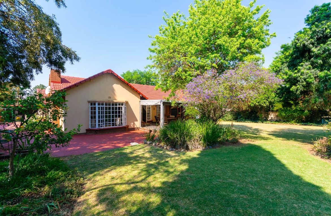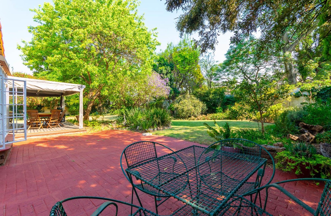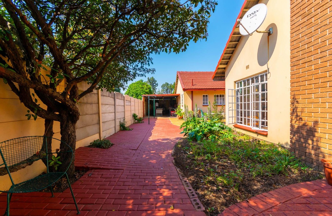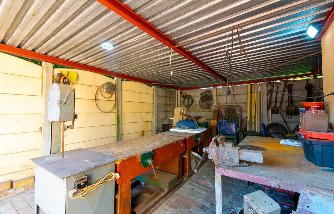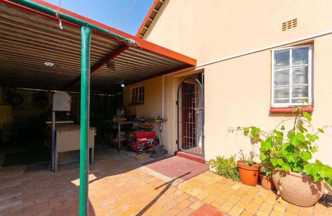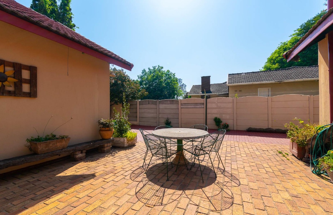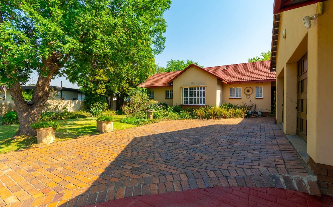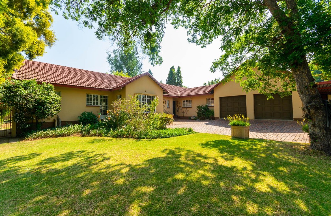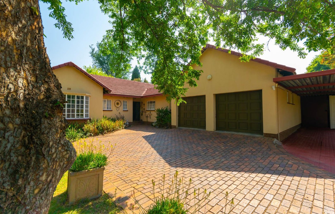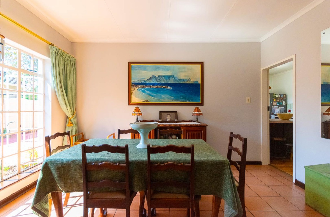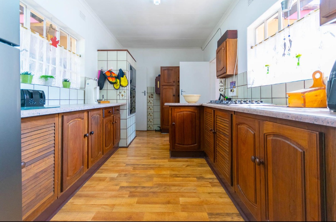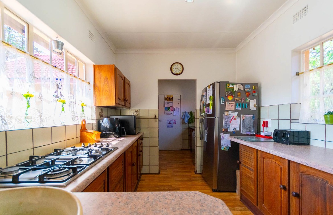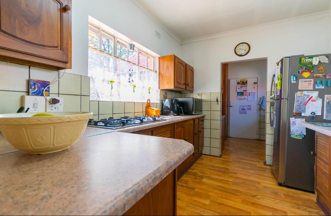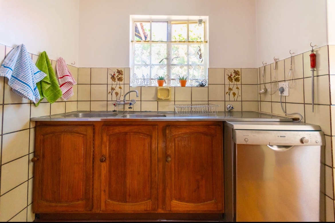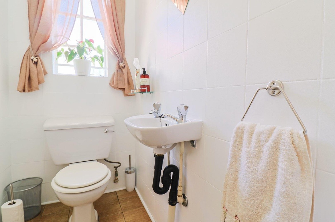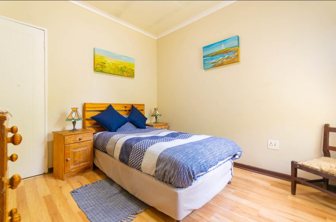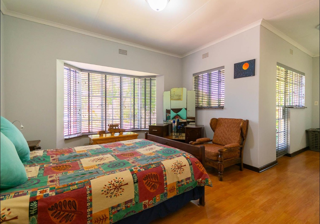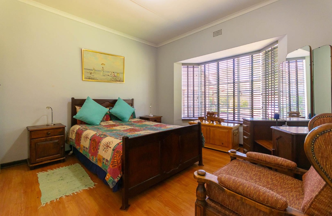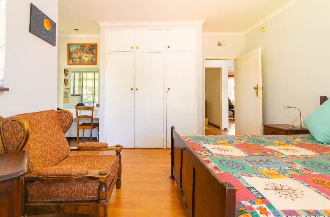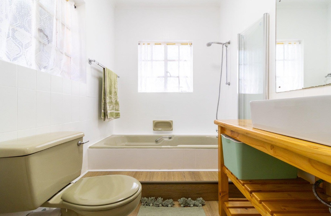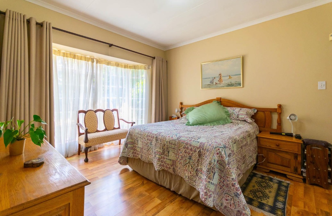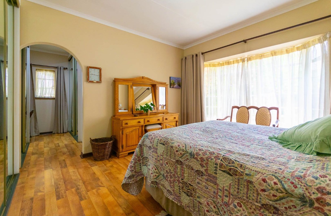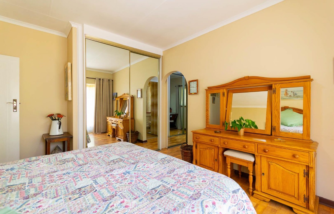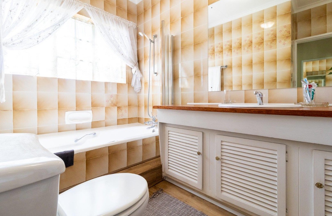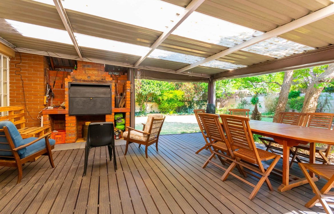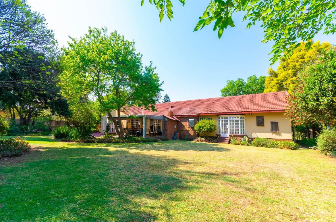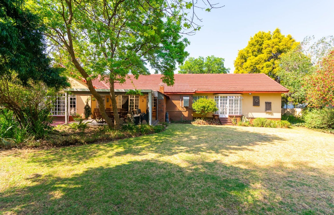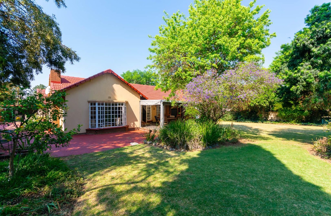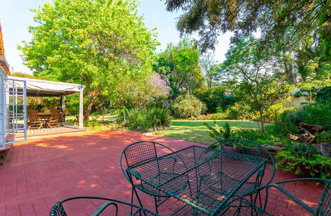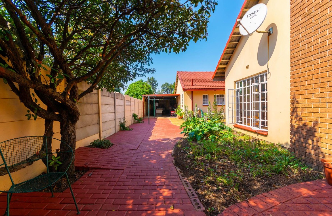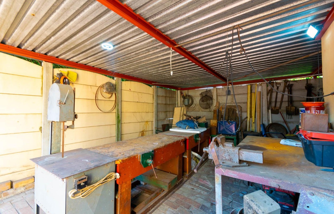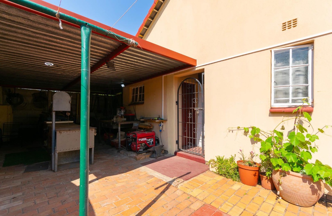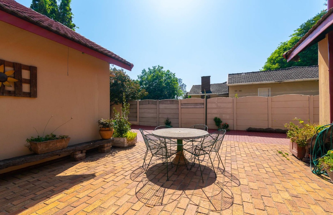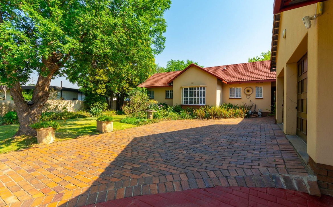- 4
- 3.5
- 2
- 1 487 m2
Monthly Costs
Monthly Bond Repayment ZAR .
Calculated over years at % with no deposit. Change Assumptions
Affordability Calculator | Bond Costs Calculator | Bond Repayment Calculator | Apply for a Bond- Bond Calculator
- Affordability Calculator
- Bond Costs Calculator
- Bond Repayment Calculator
- Apply for a Bond
Bond Calculator
Affordability Calculator
Bond Costs Calculator
Bond Repayment Calculator
Contact Us

Disclaimer: The estimates contained on this webpage are provided for general information purposes and should be used as a guide only. While every effort is made to ensure the accuracy of the calculator, RE/MAX of Southern Africa cannot be held liable for any loss or damage arising directly or indirectly from the use of this calculator, including any incorrect information generated by this calculator, and/or arising pursuant to your reliance on such information.
Mun. Rates & Taxes: ZAR 1875.00
Property description
Property Features:
- 4 well-sized bedrooms (2 with en-suite bathrooms)
- 3 bathrooms + guest loo
- Study/home office
- Formal lounge with fireplace
- TV/family room
- Dining area with double doors (open/close option)
- Country-style kitchen with solid wooden cabinetry, melamine countertops, gas hob & double eye-level oven
- Separate scullery/laundry room
- Entertainment patio with built-in braai & drop-down blinds
- Outdoor laundry, storeroom & helper’s quarters
- Double automated garages + single carport
- Spacious garden with mature trees & lush lawn
Perfectly nestled in the sought-after suburb of Brackenhurst, Alberton, this beautiful country-style family home offers a harmonious blend of comfort, space, and charm. With cottage-pane windows and natural light streaming through, it creates a warm and inviting atmosphere from the moment you walk in.
The home boasts four generously sized bedrooms, including two main bedrooms with en-suite bathrooms—ideal for family living or accommodating guests. A third neat bathroom and a convenient guest toilet ensure no shortage of facilities.
Multiple living areas cater to both relaxation and entertaining: a cozy lounge with a charming fireplace, a dedicated TV/family room, and a dining area that can be opened or closed off with double doors for versatility.
The kitchen is the heart of the home, designed with a balance of practicality and style—solid wooden cabinetry, melamine countertops, a gas hob, and a double eye-level oven, complemented by a separate scullery/laundry room to keep things organized.
For entertainers, the covered patio with a built-in braai and drop-down blinds extends seamlessly to the lush garden, offering the perfect space for gatherings. The large outdoor yard, mature trees, and spacious lawn provide a serene backdrop for children to play or for peaceful outdoor living.
Added conveniences include an outdoor laundry, storeroom, helper’s quarters, double automated garages, and a carport.
This is more than just a house—it’s a warm and inviting home, perfectly designed for family living in one of Alberton’s most desirable areas.
Property Details
- 4 Bedrooms
- 3.5 Bathrooms
- 2 Garages
- 1 Ensuite
- 1 Lounges
- 1 Dining Area
Property Features
- Patio
- Laundry
- Wheelchair Friendly
- Pets Allowed
- Fence
- Access Gate
- Alarm
- Kitchen
- Pantry
- Guest Toilet
- Paving
- Garden
- Family TV Room
| Bedrooms | 4 |
| Bathrooms | 3.5 |
| Garages | 2 |
| Erf Size | 1 487 m2 |
Contact the Agent

Abel Mukwevho
Candidate Property Practitioner
