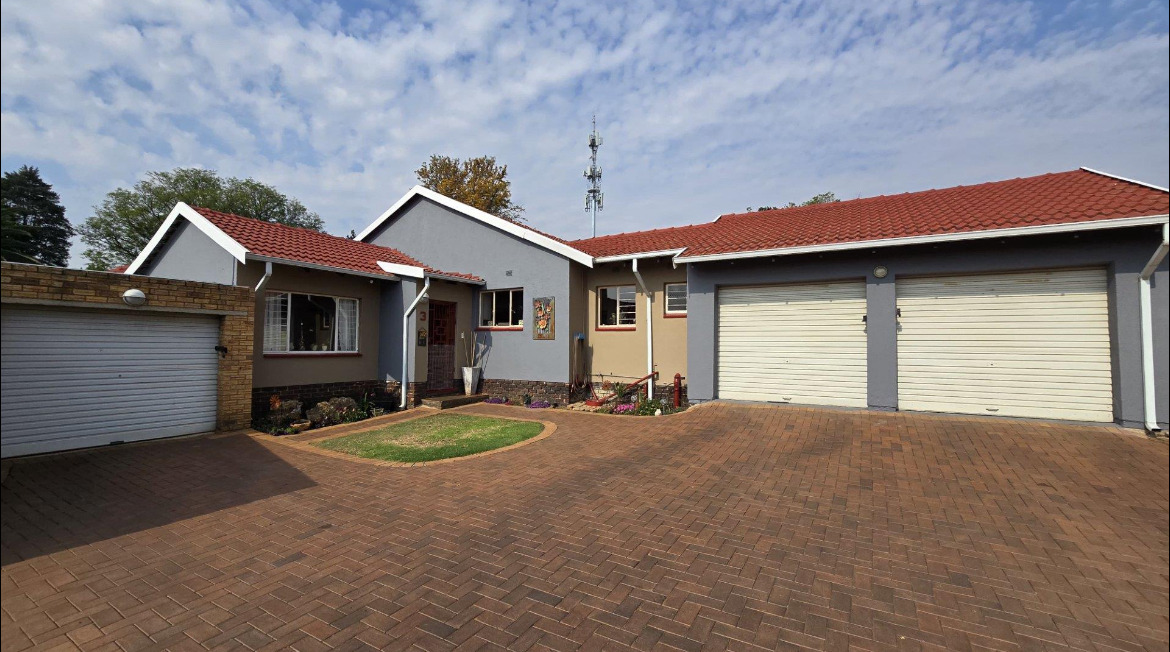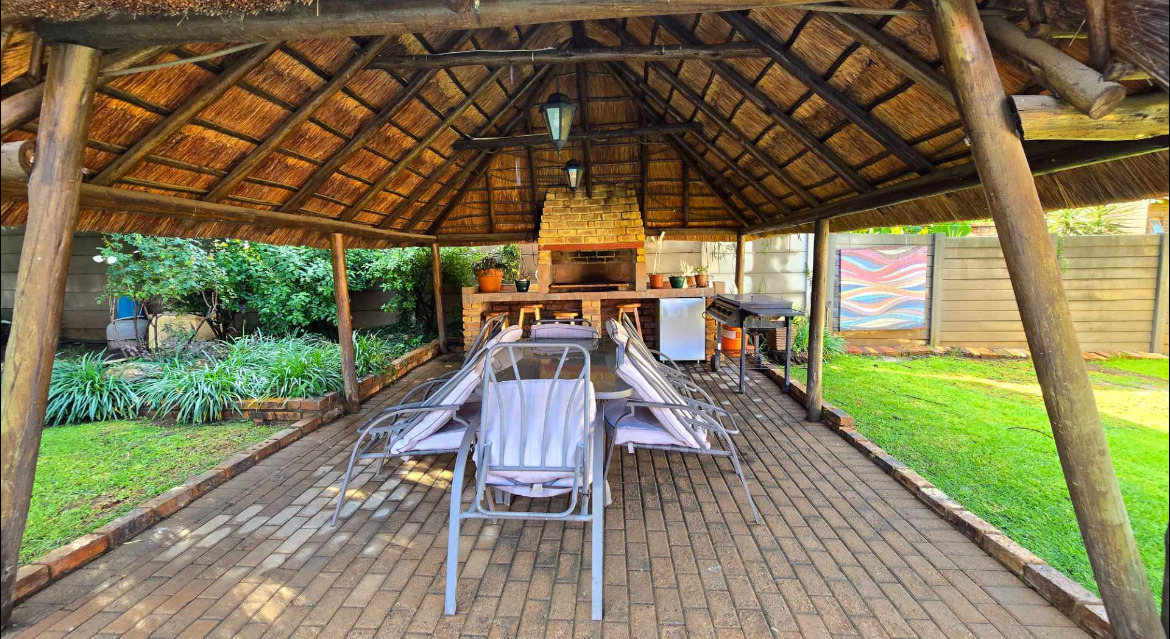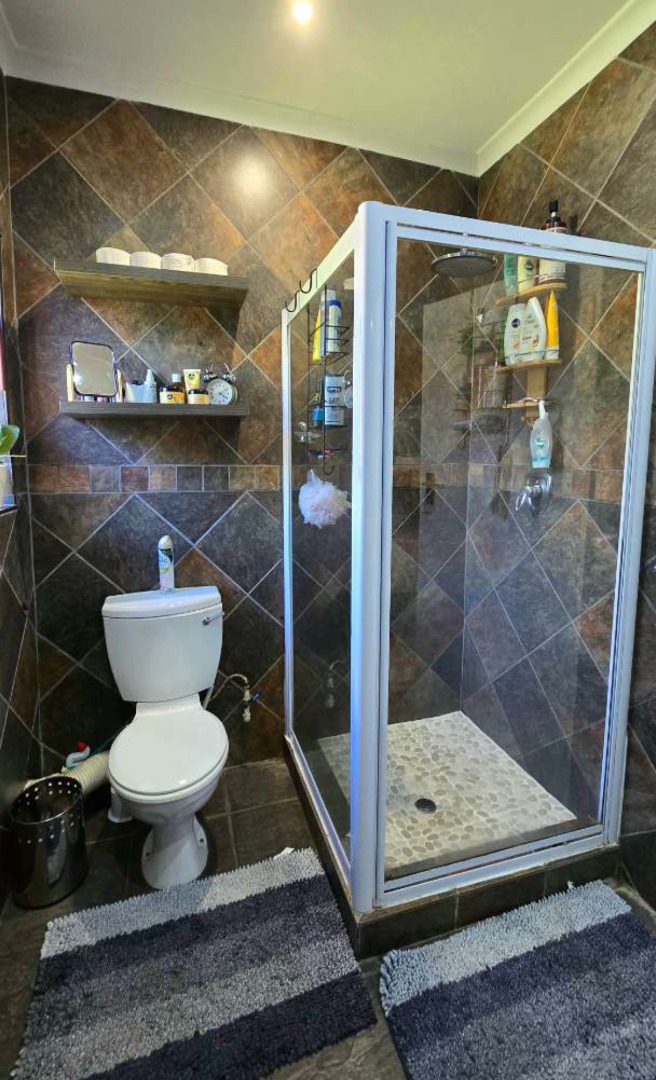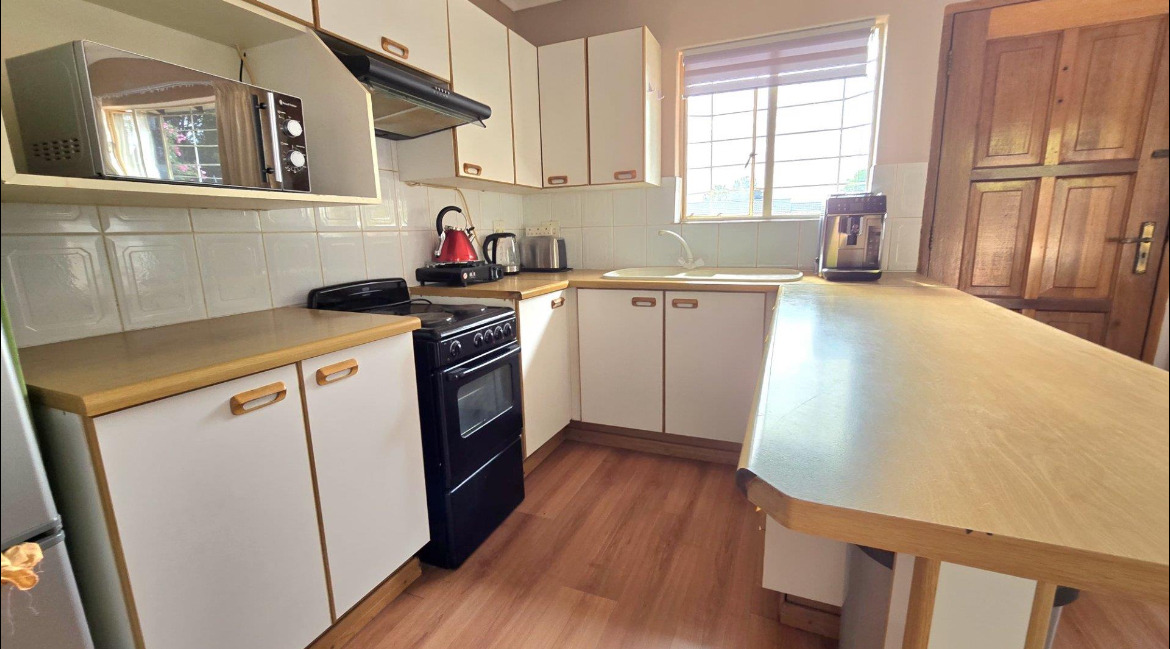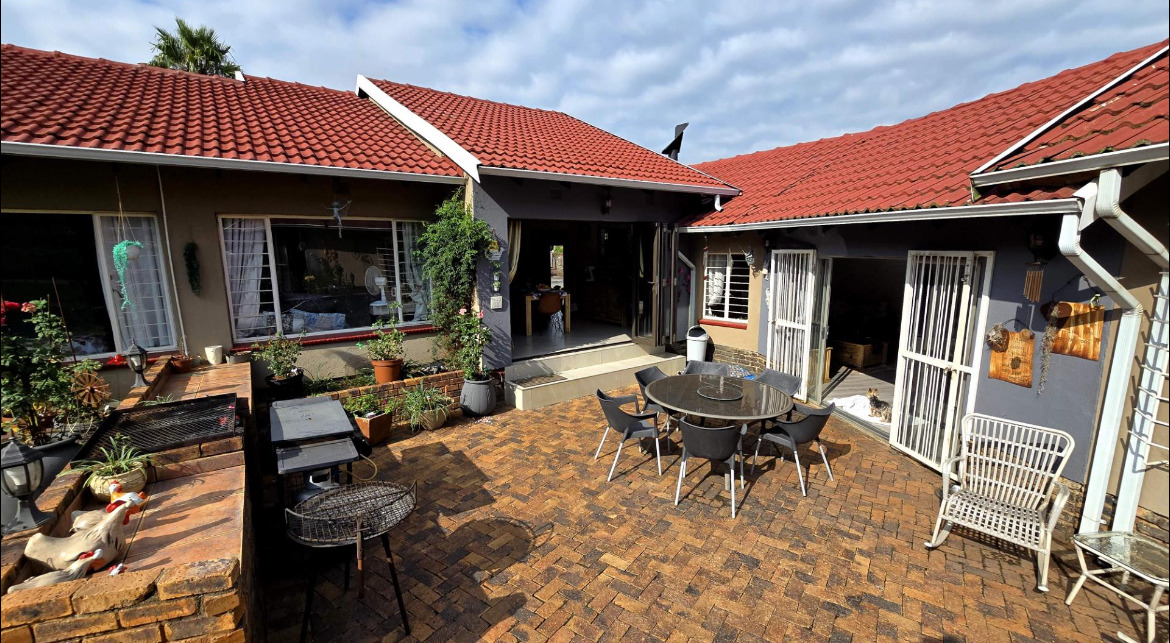- 4
- 2
- 3
- 1 574 m2
Monthly Costs
Monthly Bond Repayment ZAR .
Calculated over years at % with no deposit. Change Assumptions
Affordability Calculator | Bond Costs Calculator | Bond Repayment Calculator | Apply for a Bond- Bond Calculator
- Affordability Calculator
- Bond Costs Calculator
- Bond Repayment Calculator
- Apply for a Bond
Bond Calculator
Affordability Calculator
Bond Costs Calculator
Bond Repayment Calculator
Contact Us

Disclaimer: The estimates contained on this webpage are provided for general information purposes and should be used as a guide only. While every effort is made to ensure the accuracy of the calculator, RE/MAX of Southern Africa cannot be held liable for any loss or damage arising directly or indirectly from the use of this calculator, including any incorrect information generated by this calculator, and/or arising pursuant to your reliance on such information.
Mun. Rates & Taxes: ZAR 1693.00
Property description
Property Features:
• Four spacious bedrooms with built-in cupboards (main with a walk-in closet)
• Two full bathrooms (main en-suite)
• Modern open-plan kitchen with a separate scullery
• Expansive dining area seamlessly connected to the kitchen
• Lounge and study for added living space
• Versatile granny flat with an open-plan lounge, kitchenette, bedroom, and en-suite bathroom (or potential fifth bedroom)
• Outdoor entertainment area featuring a covered patio, lapa with built-in braai, and a sparkling pool
• Large, landscaped garden with ample space for children and pets
• Three garages, single carport, and ample open parking
• Outdoor covered laundry area for convenience
• Located near major highways, shopping centres, and hospitals
Welcome to this stunning family home in the sought-after neighborhood of Brackenhurst. Designed for comfort, convenience, and effortless entertaining, this home offers an ideal blend of modern living and spacious tranquility.
Step inside to find a beautifully maintained interior featuring four generously sized bedrooms, all with built-in cupboards, and two full bathrooms, including a private en-suite in the main bedroom. The heart of the home is the modern open-plan kitchen, complete with a separate scullery and ample storage, flowing seamlessly into the spacious dining area—perfect for family gatherings.
The cozy lounge and study provide additional living space, while sliding doors open up to the impressive outdoor entertainment area. Here, you’ll find a covered patio, a lapa with a built-in braai, and a sparkling pool, all set within a sprawling, well-manicured garden.
A standout feature is the self-contained granny flat, offering a kitchenette, lounge, bedroom, and en-suite bathroom—ideal for extended family, guests, or even rental potential.
With three garages, a single carport, and ample open parking, there is plenty of room for vehicles. The outdoor covered laundry area adds further practicality to this exceptional home.
Perfectly located near major highways, shopping centres, and hospitals, this property ensures both convenience and a relaxed suburban lifestyle. Don’t miss the opportunity to make this your dream home—schedule a viewing today!
Property Details
- 4 Bedrooms
- 2 Bathrooms
- 3 Garages
- 1 Ensuite
- 2 Lounges
- 2 Dining Area
- 1 Flatlet
Property Features
- Study
- Patio
- Pool
- Laundry
- Storage
- Wheelchair Friendly
- Pets Allowed
- Kitchen
- Lapa
- Built In Braai
- Garden Cottage
- Pantry
- Paving
- Garden
| Bedrooms | 4 |
| Bathrooms | 2 |
| Garages | 3 |
| Erf Size | 1 574 m2 |
Contact the Agent

Abel Mukwevho
Candidate Property Practitioner





