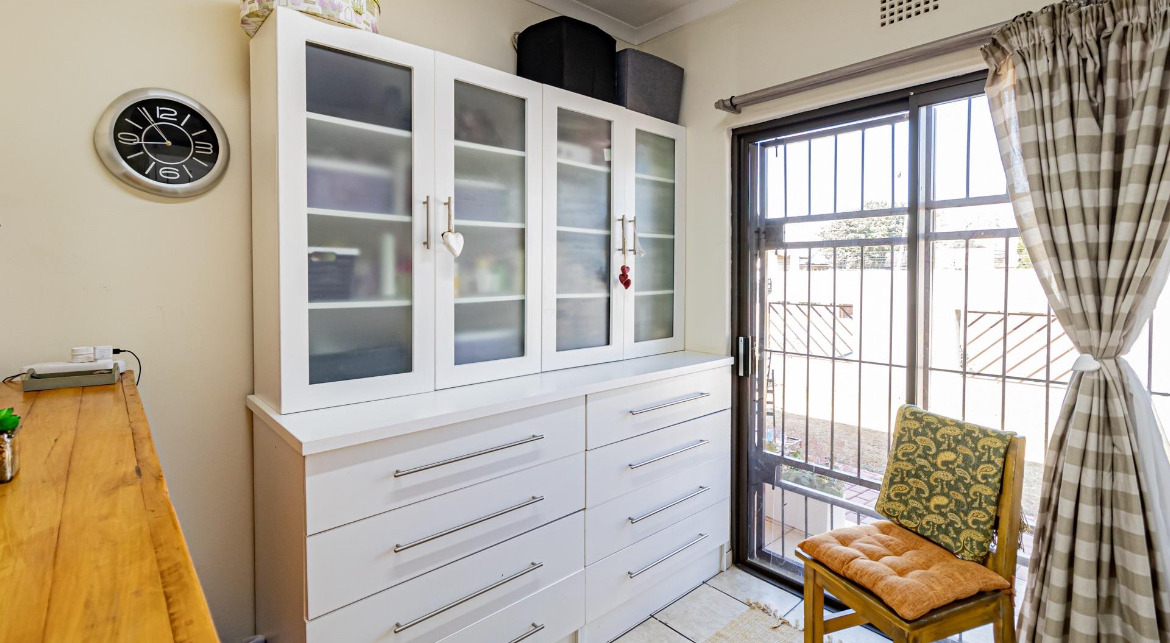- 4
- 4
- 2
- 400 m2
- 1 501 m2
Monthly Costs
Monthly Bond Repayment ZAR .
Calculated over years at % with no deposit. Change Assumptions
Affordability Calculator | Bond Costs Calculator | Bond Repayment Calculator | Apply for a Bond- Bond Calculator
- Affordability Calculator
- Bond Costs Calculator
- Bond Repayment Calculator
- Apply for a Bond
Bond Calculator
Affordability Calculator
Bond Costs Calculator
Bond Repayment Calculator
Contact Us

Disclaimer: The estimates contained on this webpage are provided for general information purposes and should be used as a guide only. While every effort is made to ensure the accuracy of the calculator, RE/MAX of Southern Africa cannot be held liable for any loss or damage arising directly or indirectly from the use of this calculator, including any incorrect information generated by this calculator, and/or arising pursuant to your reliance on such information.
Mun. Rates & Taxes: ZAR 1824.00
Property description
Property Features:
Main House
• 3 Bedrooms – All with laminated floors and air conditioning.
• 3 Bathrooms – Two en-suite full bathrooms and one full guest bathroom.
• Private Study – Includes a separate entrance, ideal for a home office.
• Spacious Living Areas
• Large entrance hall.
• Formal lounge and additional open-plan lounge.
• Dining room with air conditioning.
Kitchen & Utility Areas
• Modern Kitchen – Granite countertops, ample built-in cupboards, hob, under-counter oven, and an additional freestanding stove.
• Separate Laundry & Scullery – Dedicated space for appliances and convenience.
Entertainment & Outdoor Spaces
• Two Entertainment Rooms
• One large enough for a snooker table.
• Second enclosed stoep with a built-in braai and stacker doors leading to the garden.
• Swimming Pool – Fenced for safety, surrounded by a beautifully maintained garden.
• Patio – Overlooking the pool and garden, perfect for relaxation.
• Borehole & Water Tank – Ensuring a reliable water supply.
Flatlet (Attached to Main House)
• 1 Bedroom & 1 Bathroom – Perfect for extended family or rental income.
• Private Lounge & Kitchenette – Self-contained with its own entrance.
Additional Features
• Domestic Quarters – With a private bathroom.
• Storage Room & Wendy House – Extra space for storage needs.
• Double Automated Garage – Plus secure tandem parking.
• Excellent Security – Ensuring peace of mind.
Nestled in the heart of Brackenhurst, this ultra-spacious family home offers a perfect balance of modern elegance, comfort, and convenience. Set on a generous 1,530 sqm stand, the property provides ample space for the whole family to enjoy, whether it’s entertaining guests, relaxing by the pool, or working from home.
With a beautifully maintained garden, well-designed living areas, and a versatile flatlet, this home is perfect for multi-generational living or potential rental income. The combination of luxury features, excellent security, and a prime location near top schools, shopping centers, and recreational facilities makes this an exceptional investment.
Contact us today to arrange a viewing and experience the charm of this magnificent home!
Property Details
- 4 Bedrooms
- 4 Bathrooms
- 2 Garages
- 1 Ensuite
- 2 Lounges
- 1 Dining Area
- 1 Flatlet
Property Features
- Patio
- Pool
- Staff Quarters
- Laundry
- Wheelchair Friendly
- Pets Allowed
- Kitchen
- Lapa
- Garden Cottage
- Guest Toilet
- Garden
| Bedrooms | 4 |
| Bathrooms | 4 |
| Garages | 2 |
| Floor Area | 400 m2 |
| Erf Size | 1 501 m2 |
Contact the Agent

Abel Mukwevho
Candidate Property Practitioner



































































